14 N Syracuse Dr, CHERRY HILL, NJ 08034
Local realty services provided by:Better Homes and Gardens Real Estate Capital Area
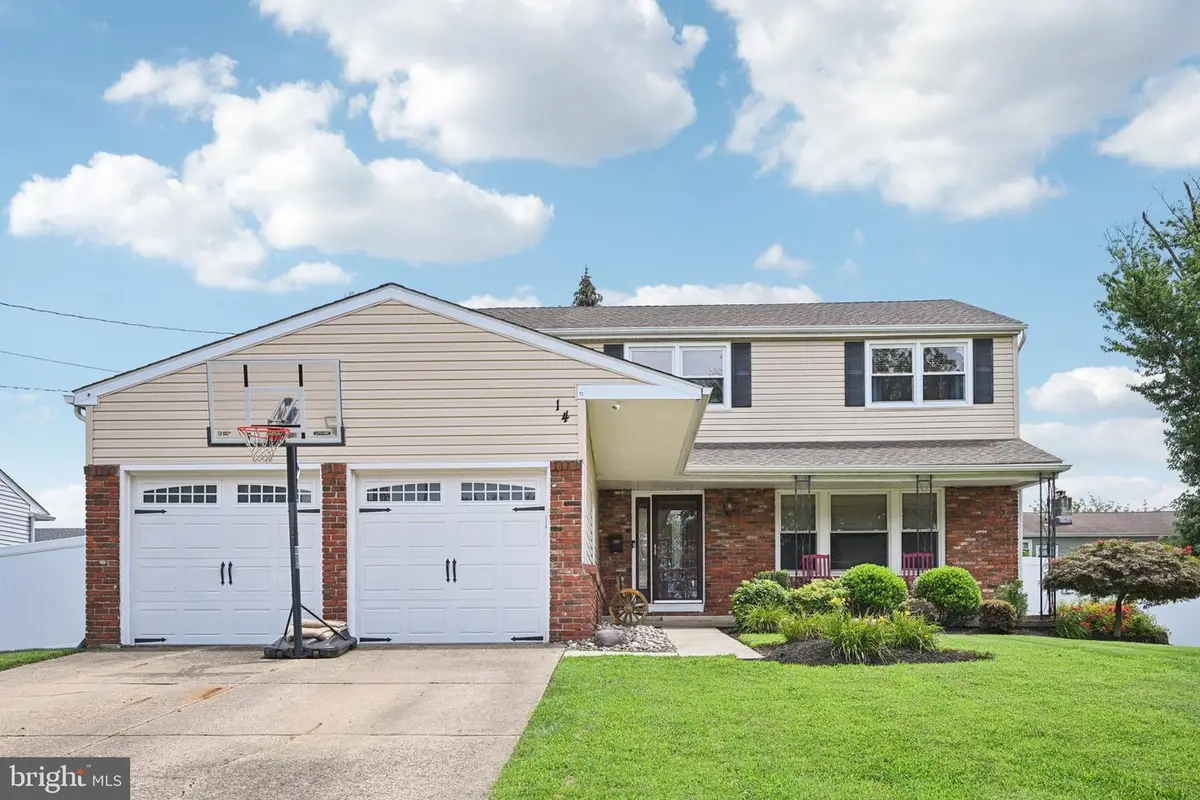
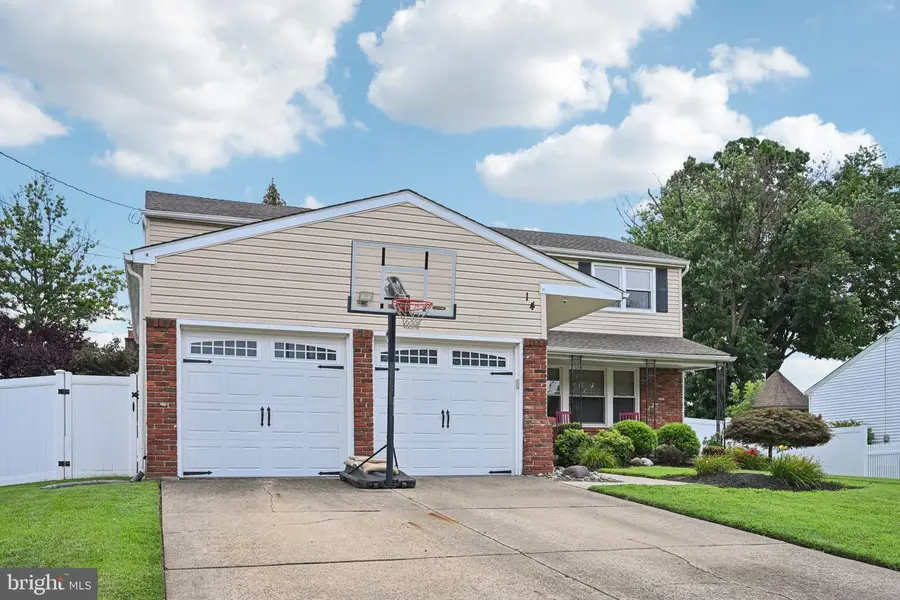
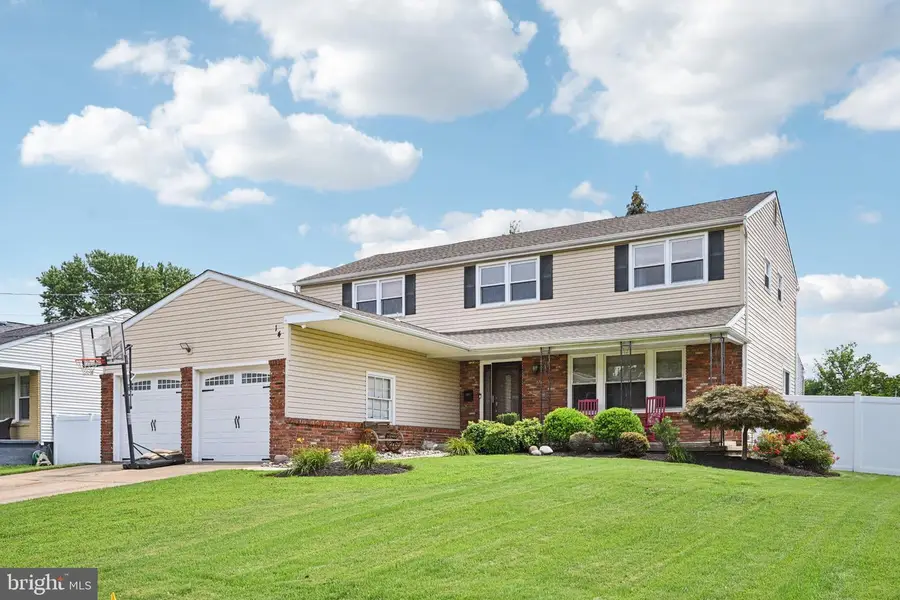
14 N Syracuse Dr,CHERRY HILL, NJ 08034
$515,000
- 4 Beds
- 3 Baths
- 2,639 sq. ft.
- Single family
- Pending
Listed by:stephanie marie krawiec
Office:keller williams realty
MLS#:NJCD2098100
Source:BRIGHTMLS
Price summary
- Price:$515,000
- Price per sq. ft.:$195.15
About this home
🏡 Stunning 4-Bedroom Home in a Prime Location!
**Multiple Offers*** Contracts out -No more showings**
Showings Starting July 25th
Welcome to your dream home! This beautifully maintained 4-bedroom, 2.5-bathroom residence is nestled in one of the area's most sought-after neighborhoods, known for its quiet streets, friendly community, and top-rated schools.
Step inside to find a spacious and functional layout featuring a light-filled living room, a formal dining area, family room, modern appliances and a cozy breakfast nook—perfect for both everyday living and entertaining.
Upstairs, you’ll find four generously sized bedrooms, including a luxurious primary suite complete with a walk-in closet and a private en-suite bathroom. The additional bedrooms share a well-appointed full bath, while the convenient half-bath is located on the main floor.
The fully finished basement adds valuable extra living space—ideal for a media room, home office, gym, or playroom—offering versatility to suit your lifestyle.
Enjoy the outdoors in the private, fenced backyard—ideal for summer barbecues, playtime, or simply unwinding at the end of the day. The attached garage and ample storage space throughout the home make everyday living easy and organized.
Located just minutes from parks, shopping, dining, and major commuter routes, this home combines comfort, convenience, and community charm.
✨ Don’t miss your chance to own this exceptional home in a truly unbeatable location!
Contact an agent
Home facts
- Year built:1970
- Listing Id #:NJCD2098100
- Added:26 day(s) ago
- Updated:August 15, 2025 at 07:30 AM
Rooms and interior
- Bedrooms:4
- Total bathrooms:3
- Full bathrooms:2
- Half bathrooms:1
- Living area:2,639 sq. ft.
Heating and cooling
- Cooling:Central A/C
- Heating:90% Forced Air, Natural Gas
Structure and exterior
- Year built:1970
- Building area:2,639 sq. ft.
- Lot area:0.2 Acres
Utilities
- Water:Public
- Sewer:Public Sewer
Finances and disclosures
- Price:$515,000
- Price per sq. ft.:$195.15
- Tax amount:$10,313 (2024)
New listings near 14 N Syracuse Dr
- Coming Soon
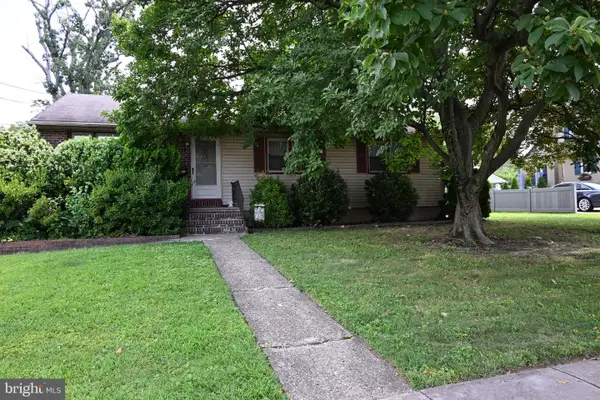 $325,000Coming Soon3 beds 1 baths
$325,000Coming Soon3 beds 1 baths323 Saint James Ave, CHERRY HILL, NJ 08002
MLS# NJCD2100062Listed by: COLDWELL BANKER REALTY - New
 $519,000Active3 beds 3 baths2,064 sq. ft.
$519,000Active3 beds 3 baths2,064 sq. ft.335 Hinchman Ave, CHERRY HILL, NJ 08002
MLS# NJCD2099508Listed by: RE/MAX ONE REALTY - Open Sun, 1 to 3pmNew
 $635,000Active4 beds 4 baths2,508 sq. ft.
$635,000Active4 beds 4 baths2,508 sq. ft.8 Fountain Ct, CHERRY HILL, NJ 08034
MLS# NJCD2099476Listed by: BHHS FOX & ROACH-CHERRY HILL - Open Sun, 11am to 1pm
 $385,000Active3 beds 3 baths1,800 sq. ft.
$385,000Active3 beds 3 baths1,800 sq. ft.42 Cornell Ave, CHERRY HILL, NJ 08002
MLS# NJCD2099104Listed by: BETTER HOMES AND GARDENS REAL ESTATE MATURO 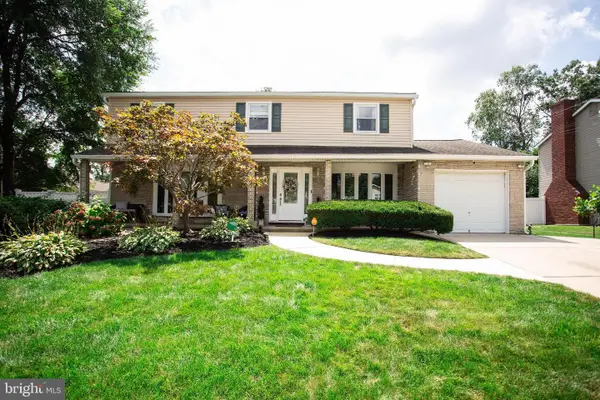 $550,000Active4 beds 3 baths2,277 sq. ft.
$550,000Active4 beds 3 baths2,277 sq. ft.308 Monmouth Dr, CHERRY HILL, NJ 08002
MLS# NJCD2099094Listed by: KELLER WILLIAMS REALTY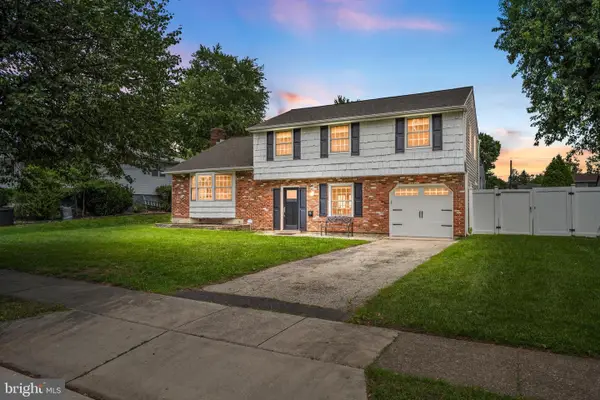 $549,900Pending4 beds 3 baths2,001 sq. ft.
$549,900Pending4 beds 3 baths2,001 sq. ft.98 Knollwood Dr, CHERRY HILL, NJ 08002
MLS# NJCD2098462Listed by: KELLER WILLIAMS REALTY - MOORESTOWN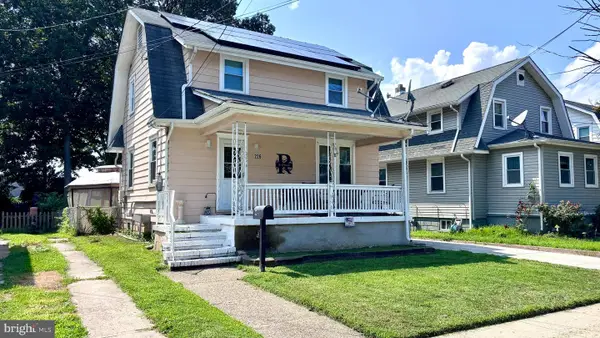 $300,000Active3 beds 1 baths1,116 sq. ft.
$300,000Active3 beds 1 baths1,116 sq. ft.226 Wilbur Ave, CHERRY HILL, NJ 08002
MLS# NJCD2098300Listed by: KELLER WILLIAMS REALTY $449,900Pending3 beds 2 baths2,054 sq. ft.
$449,900Pending3 beds 2 baths2,054 sq. ft.309 Woodland Ave, CHERRY HILL, NJ 08002
MLS# NJCD2098444Listed by: KELLER WILLIAMS REALTY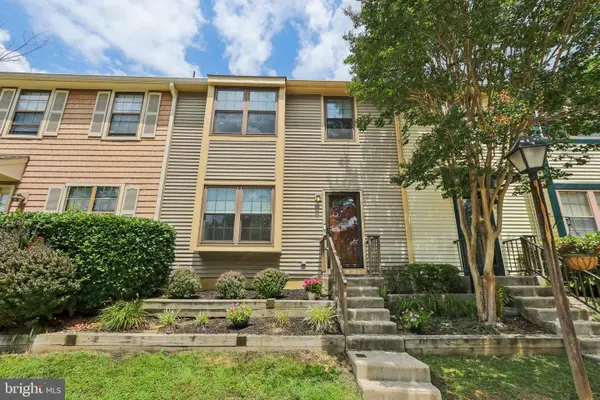 $369,900Active3 beds 3 baths1,924 sq. ft.
$369,900Active3 beds 3 baths1,924 sq. ft.611 Kings Croft, CHERRY HILL, NJ 08034
MLS# NJCD2098152Listed by: BHHS FOX & ROACH-MEDFORD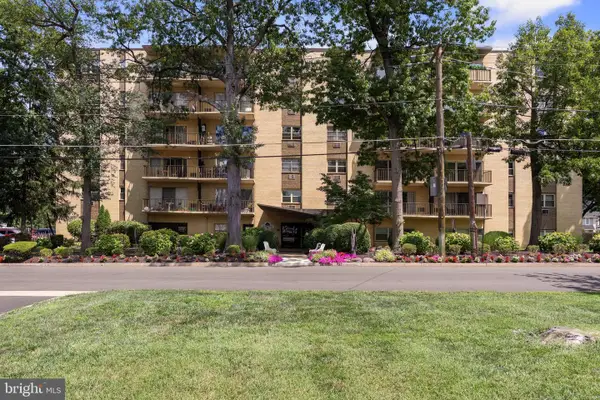 $180,000Active2 beds 2 baths1,081 sq. ft.
$180,000Active2 beds 2 baths1,081 sq. ft.111 Chestnut St #113, CHERRY HILL, NJ 08002
MLS# NJCD2097682Listed by: EXP REALTY, LLC
