417 Narragansett Dr, CHERRY HILL, NJ 08002
Local realty services provided by:Better Homes and Gardens Real Estate GSA Realty
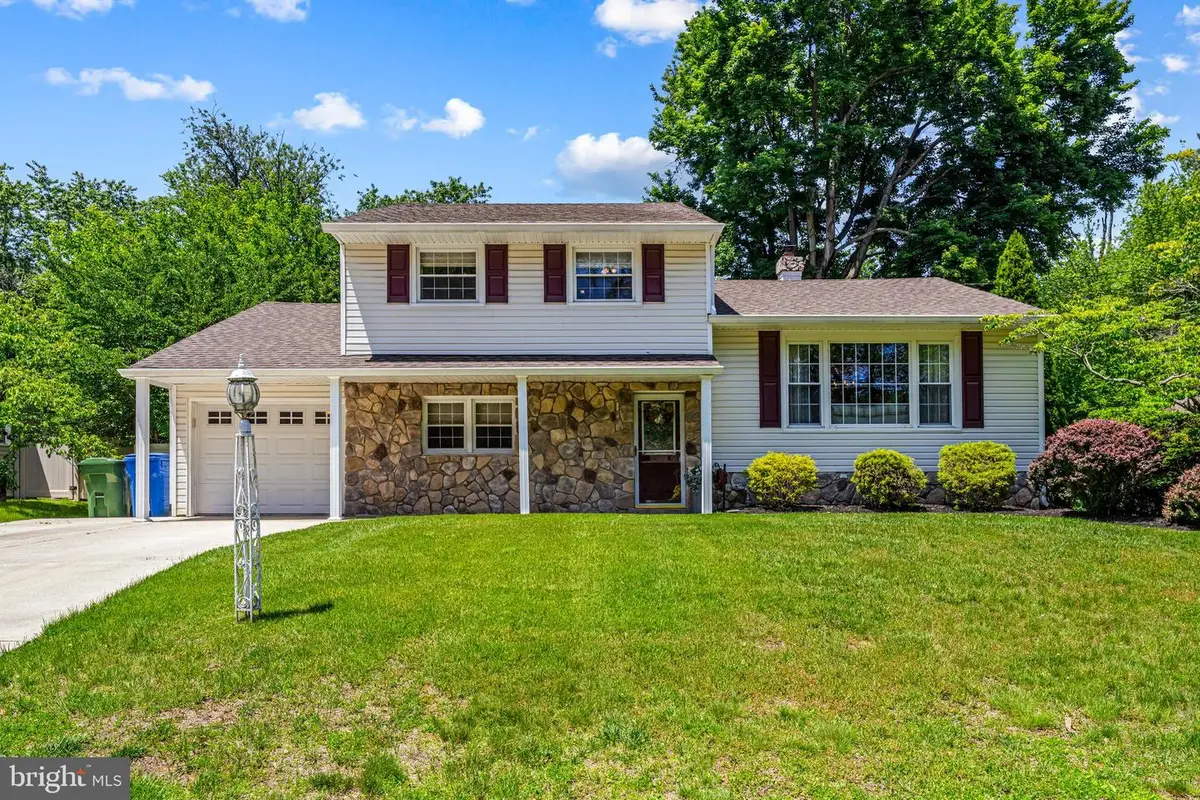
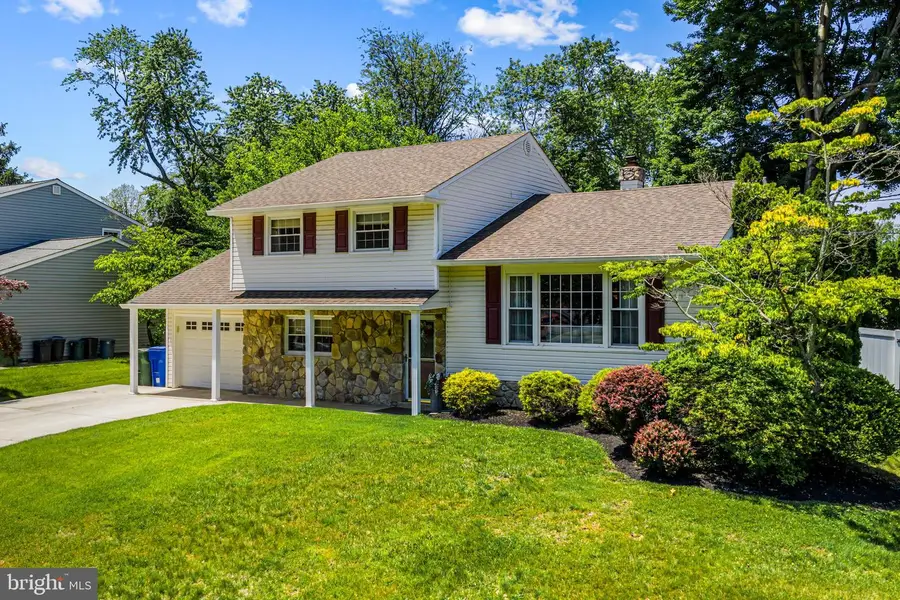
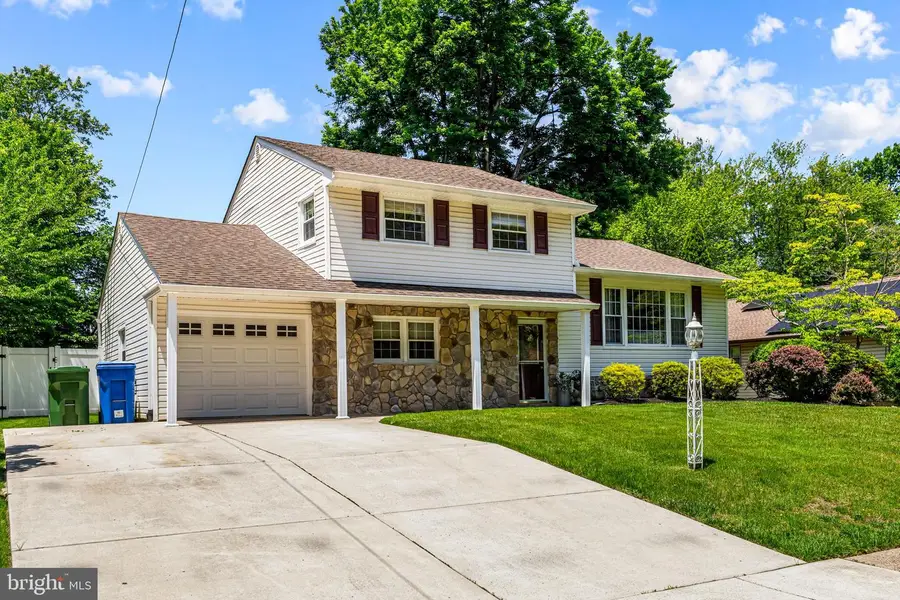
417 Narragansett Dr,CHERRY HILL, NJ 08002
$475,000
- 4 Beds
- 3 Baths
- 1,750 sq. ft.
- Single family
- Pending
Listed by:brian p dowell
Office:compass new jersey, llc. - haddon township
MLS#:NJCD2094848
Source:BRIGHTMLS
Price summary
- Price:$475,000
- Price per sq. ft.:$271.43
About this home
MULTIPLE OFFERS RECEIVED. HIGHEST AND BEST DUE BY TUESDAY 6/10 @ Noon. Step into comfort at 417 Narragansett Drive, a delightful four-bedroom, two and a half bathroom split-level home nestled in the sought-after Cherry Hill, NJ. This charming residence offers a harmonious blend of spacious living and modern convenience, perfect for those seeking a warm and inviting space to call home. Upon entering, you'll be greeted by an open and airy floor plan that seamlessly connects the living room, dining area, and kitchen, creating an ideal setting for both everyday living and entertaining. The well-appointed kitchen features ample cabinetry and counter space, making meal preparation a breeze. The home boasts four generously sized bedrooms, providing plenty of space for family, guests, or a home office. The primary suite offers a private retreat with its own en-suite bathroom, ensuring a tranquil space to unwind. Beyond the main living areas, the fully finished basement adds versatile space perfect for a recreation room, gym, or additional storage. Whether hosting gatherings or enjoying quiet nights in, this area enhances the home's livability. Outside, the property features a beautifully maintained yard, ideal for summer barbecues or simply enjoying the serene surroundings of the neighborhood. The home's location in Cherry Hill offers easy access to local amenities, shopping, and dining, making it a prime choice for anyone looking to enjoy suburban living with urban conveniences. Don't miss the opportunity to make this charming property your own.
Contact an agent
Home facts
- Year built:1960
- Listing Id #:NJCD2094848
- Added:57 day(s) ago
- Updated:August 01, 2025 at 07:29 AM
Rooms and interior
- Bedrooms:4
- Total bathrooms:3
- Full bathrooms:2
- Half bathrooms:1
- Living area:1,750 sq. ft.
Heating and cooling
- Cooling:Central A/C
- Heating:Forced Air, Natural Gas
Structure and exterior
- Year built:1960
- Building area:1,750 sq. ft.
- Lot area:0.23 Acres
Schools
- High school:CHERRY HILL HIGH - WEST
Utilities
- Water:Public
- Sewer:Public Sewer
Finances and disclosures
- Price:$475,000
- Price per sq. ft.:$271.43
- Tax amount:$8,690 (2024)
New listings near 417 Narragansett Dr
- Open Sun, 1 to 3pmNew
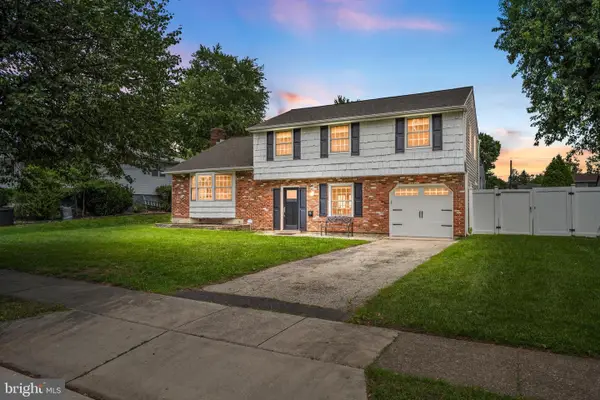 $549,900Active4 beds 3 baths2,001 sq. ft.
$549,900Active4 beds 3 baths2,001 sq. ft.98 Knollwood Dr, CHERRY HILL, NJ 08002
MLS# NJCD2098462Listed by: KELLER WILLIAMS REALTY - MOORESTOWN - New
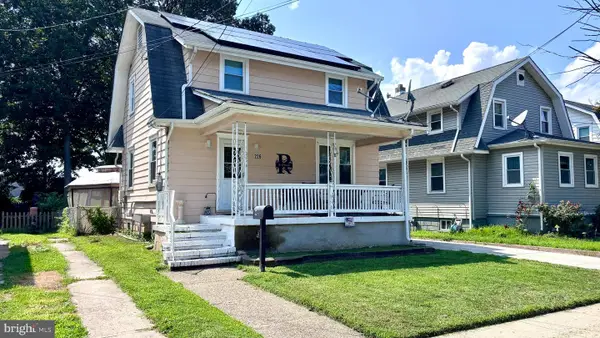 $300,000Active3 beds 1 baths1,116 sq. ft.
$300,000Active3 beds 1 baths1,116 sq. ft.226 Wilbur Ave, CHERRY HILL, NJ 08002
MLS# NJCD2098300Listed by: KELLER WILLIAMS REALTY - Open Sat, 11am to 1pmNew
 $449,900Active3 beds 2 baths2,054 sq. ft.
$449,900Active3 beds 2 baths2,054 sq. ft.309 Woodland Ave, CHERRY HILL, NJ 08002
MLS# NJCD2098444Listed by: KELLER WILLIAMS REALTY - New
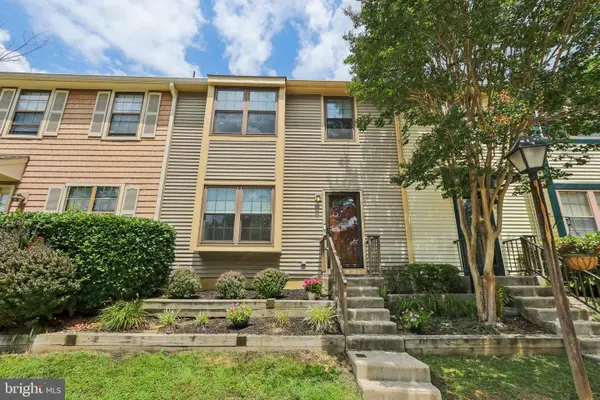 $369,900Active3 beds 3 baths1,924 sq. ft.
$369,900Active3 beds 3 baths1,924 sq. ft.611 Kings Croft, CHERRY HILL, NJ 08034
MLS# NJCD2098152Listed by: BHHS FOX & ROACH-MEDFORD - New
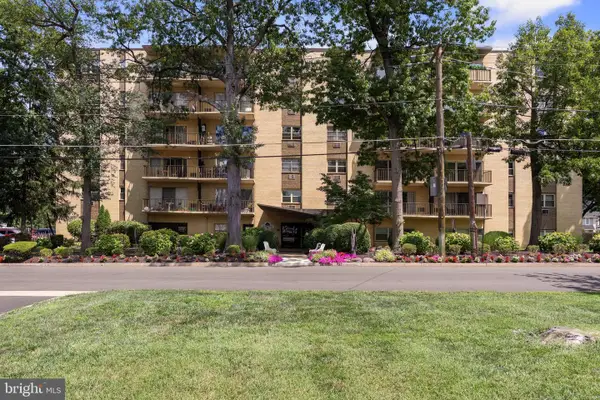 $190,000Active2 beds 2 baths1,081 sq. ft.
$190,000Active2 beds 2 baths1,081 sq. ft.111 Chestnut St #113, CHERRY HILL, NJ 08002
MLS# NJCD2097682Listed by: EXP REALTY, LLC - New
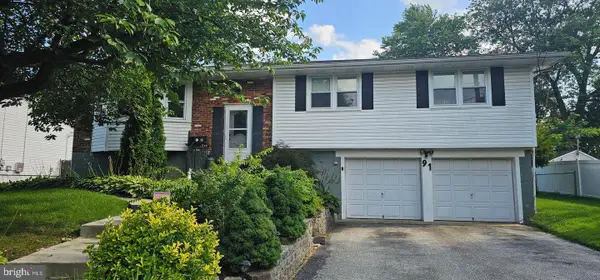 $450,000Active4 beds 3 baths2,316 sq. ft.
$450,000Active4 beds 3 baths2,316 sq. ft.91 Knollwood Dr, CHERRY HILL, NJ 08002
MLS# NJCD2098124Listed by: COLDWELL BANKER REALTY 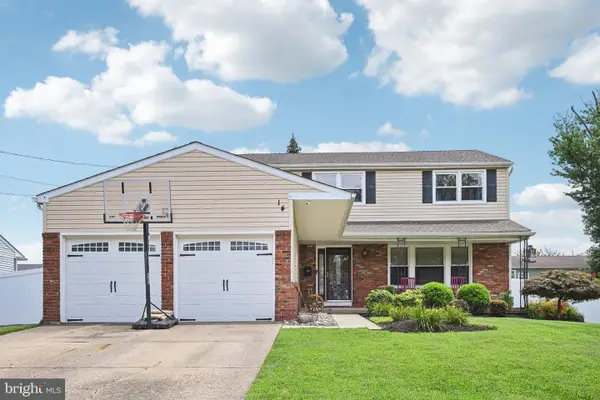 $515,000Active4 beds 3 baths2,639 sq. ft.
$515,000Active4 beds 3 baths2,639 sq. ft.14 N Syracuse Dr, CHERRY HILL, NJ 08034
MLS# NJCD2098100Listed by: KELLER WILLIAMS REALTY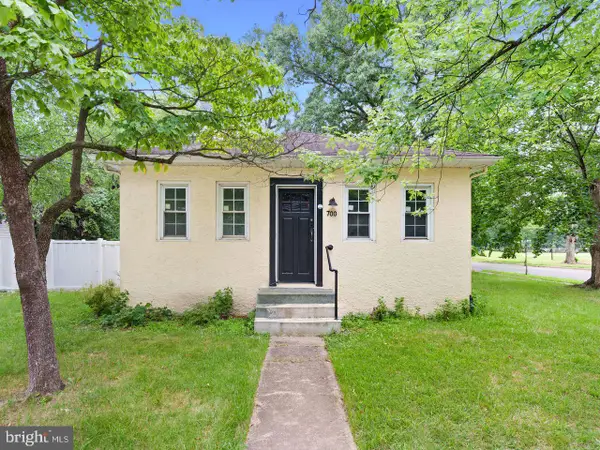 $300,000Active2 beds 2 baths1,104 sq. ft.
$300,000Active2 beds 2 baths1,104 sq. ft.700 Church Rd, CHERRY HILL, NJ 08002
MLS# NJCD2097924Listed by: RE/MAX SELECT - WESTFIELD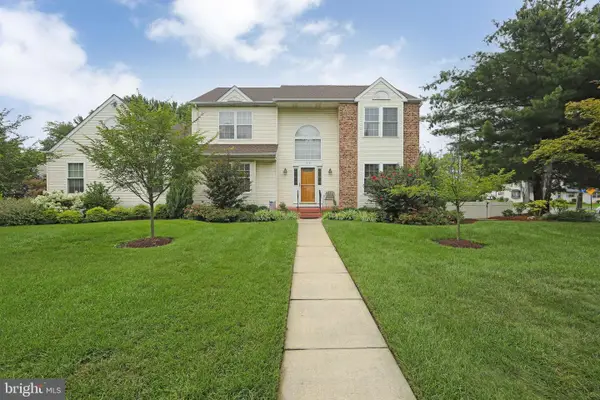 $570,000Pending3 beds 3 baths2,089 sq. ft.
$570,000Pending3 beds 3 baths2,089 sq. ft.17 Isaac Ln, CHERRY HILL, NJ 08002
MLS# NJCD2097562Listed by: KELLER WILLIAMS REALTY- Open Sun, 1 to 3pm
 $429,900Active2 beds 4 baths1,762 sq. ft.
$429,900Active2 beds 4 baths1,762 sq. ft.135 Greensward Ln, CHERRY HILL, NJ 08002
MLS# NJCD2097612Listed by: GARDEN STATE PROPERTIES GROUP - MERCHANTVILLE
