419 Saratoga Dr, CHERRY HILL, NJ 08002
Local realty services provided by:Better Homes and Gardens Real Estate Valley Partners
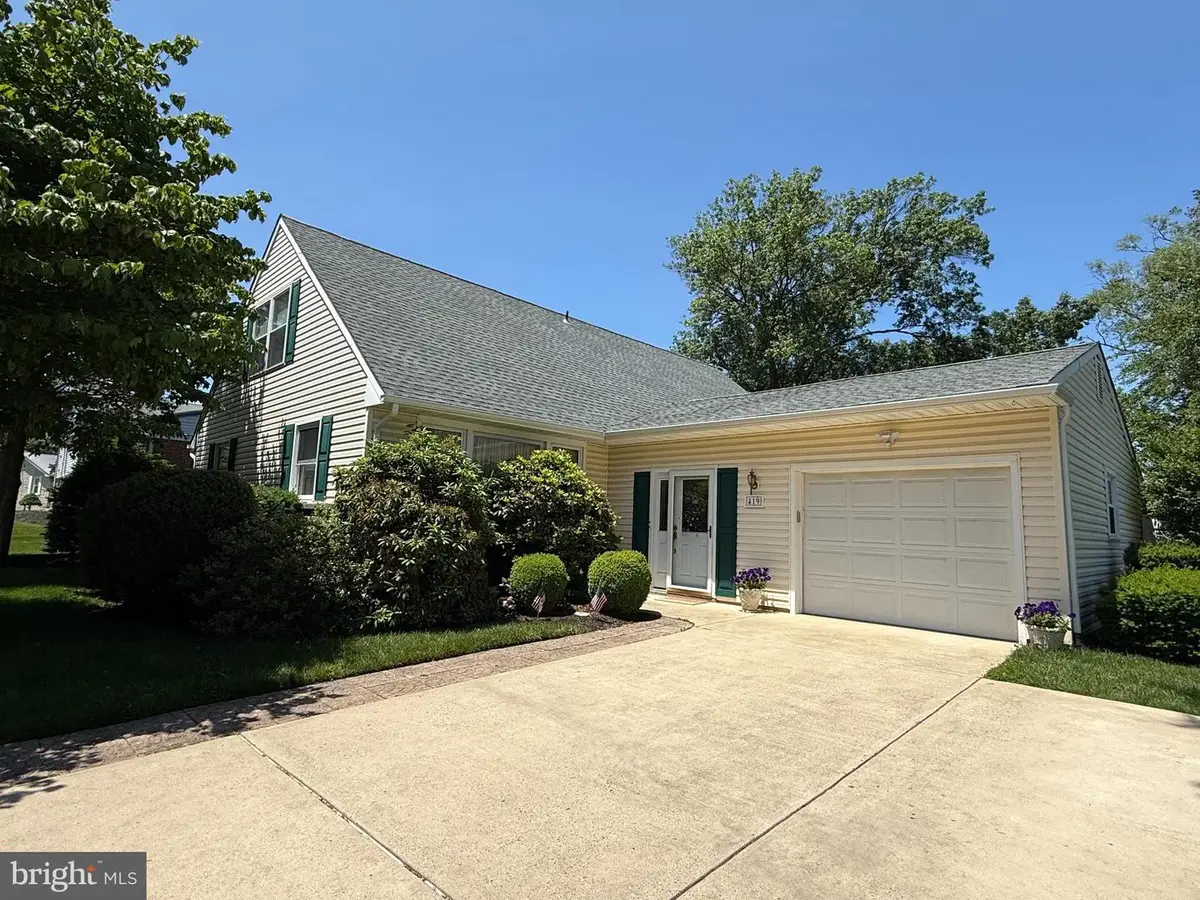
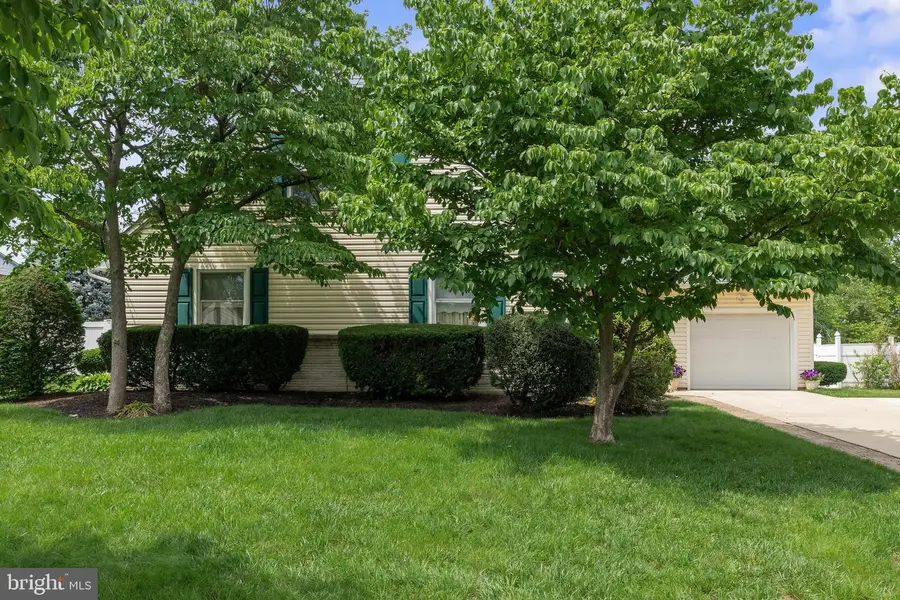
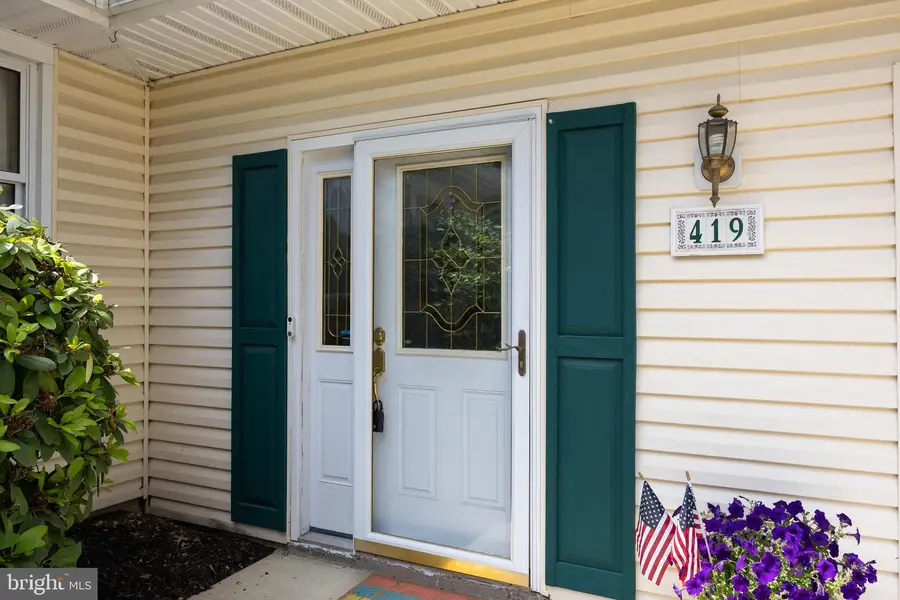
Listed by:don g birnbohm
Office:bhhs fox & roach-medford
MLS#:NJCD2094768
Source:BRIGHTMLS
Price summary
- Price:$549,900
- Price per sq. ft.:$190.34
About this home
OPEN HOUSES this Saturday 1-3 and Sunday 12-2..... Well! Well! Well! – Located Well, Built Well and Well Maintained… In this Neighborhood of picturesque homes, come home to comfort and away from the turmoil of traffic! Besides Style & Charm… This 4 Bedroom, 3 full bath, 2-Story home was expanded in 2003 by adding an additional upper level with 2 large bedrooms, a full bath and plenty of closet and attic storage space for a total of 2,889 sq ft of living space. There’s also a Fabulous 20’ X 18’ Bonus Room addition currently utilized as a 1st floor Office and Great Room! The Family Room features high ceilings! Designed with Distinction, this customized home is truly a “One of a Kind” in this community… it is The House to host Parties! The Bonus Room and/or Family Room are large enough to house a pool table. The high-ceiling family room maximizes this space and will be home to watching many sporting events and movies with your family! Further entertainment may be held in the contiguous living and dining room with hardwood floors (the main level of this home features hardwood floors through this space and both bedrooms all hallway). Dramatic open space makes this home perfect for entertaining guests. The updated Kitchen features Corian counter tops, tiled back splash, stainless steel appliances, 42” raised panel wood cabinets with pullout pantry and so much more! The primary suite with full bath, 2nd bedroom, a full hall bath and large 12’ X 10’ laundry room complete this level. Enter through the 11’ X 5’ storage room to the 1-car garage featuring a newer garage door with automatic opener. Descend to the basement and crawl space level to expand your storage needs. Step out onto the patio to expand your outdoor entertainment! A fully fenced yard with an additional storage shed makes this a special home! Ascend to the second level and you’ll find two large guest suites, a 3rd full bath and linen closet. One of the bedrooms features a large walk-in closet and the other features two closets. In addition, there is attic storage across all the eves. Additional improvements include roof & solar in 2019, HVAC on main level in 2022, second zone HVAC on upper level in 2012 and H/W heater in 2024. This home is situated to nearby shopping, restaurants and malls. Close to Routes 70, 73, 295 and the NJ Turnpike which are all just minutes away and offer easy access to Philadelphia, Princeton, New York and the Jersey Shore. Opportunity is knocking at what could be “Your” New Front Door…
Contact an agent
Home facts
- Year built:1958
- Listing Id #:NJCD2094768
- Added:58 day(s) ago
- Updated:August 01, 2025 at 07:29 AM
Rooms and interior
- Bedrooms:4
- Total bathrooms:3
- Full bathrooms:3
- Living area:2,889 sq. ft.
Heating and cooling
- Cooling:Central A/C
- Heating:Electric, Forced Air, Natural Gas
Structure and exterior
- Year built:1958
- Building area:2,889 sq. ft.
- Lot area:0.22 Acres
Utilities
- Water:Public
- Sewer:Public Sewer
Finances and disclosures
- Price:$549,900
- Price per sq. ft.:$190.34
- Tax amount:$10,201 (2024)
New listings near 419 Saratoga Dr
- Open Sun, 1 to 3pmNew
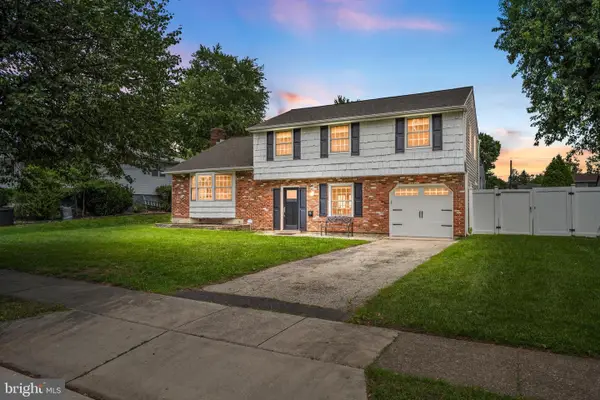 $549,900Active4 beds 3 baths2,001 sq. ft.
$549,900Active4 beds 3 baths2,001 sq. ft.98 Knollwood Dr, CHERRY HILL, NJ 08002
MLS# NJCD2098462Listed by: KELLER WILLIAMS REALTY - MOORESTOWN - New
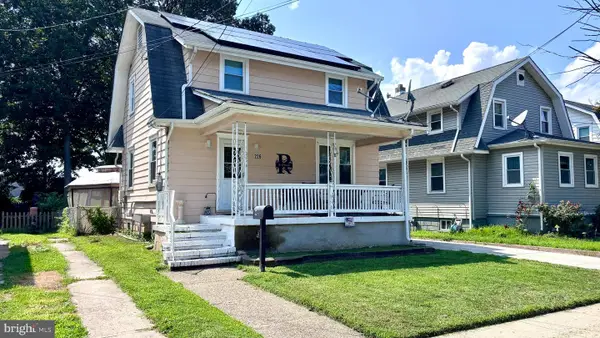 $300,000Active3 beds 1 baths1,116 sq. ft.
$300,000Active3 beds 1 baths1,116 sq. ft.226 Wilbur Ave, CHERRY HILL, NJ 08002
MLS# NJCD2098300Listed by: KELLER WILLIAMS REALTY - Open Sat, 11am to 1pmNew
 $449,900Active3 beds 2 baths2,054 sq. ft.
$449,900Active3 beds 2 baths2,054 sq. ft.309 Woodland Ave, CHERRY HILL, NJ 08002
MLS# NJCD2098444Listed by: KELLER WILLIAMS REALTY - New
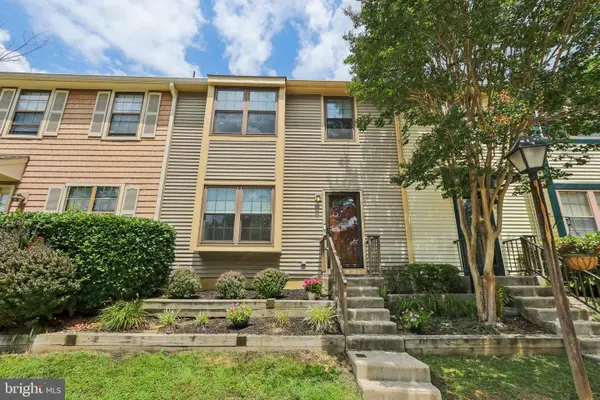 $369,900Active3 beds 3 baths1,924 sq. ft.
$369,900Active3 beds 3 baths1,924 sq. ft.611 Kings Croft, CHERRY HILL, NJ 08034
MLS# NJCD2098152Listed by: BHHS FOX & ROACH-MEDFORD - New
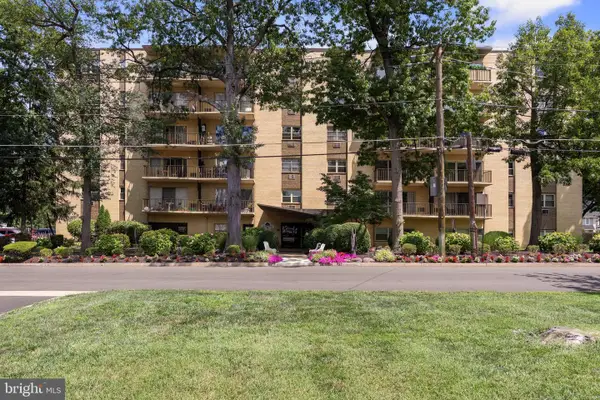 $190,000Active2 beds 2 baths1,081 sq. ft.
$190,000Active2 beds 2 baths1,081 sq. ft.111 Chestnut St #113, CHERRY HILL, NJ 08002
MLS# NJCD2097682Listed by: EXP REALTY, LLC - New
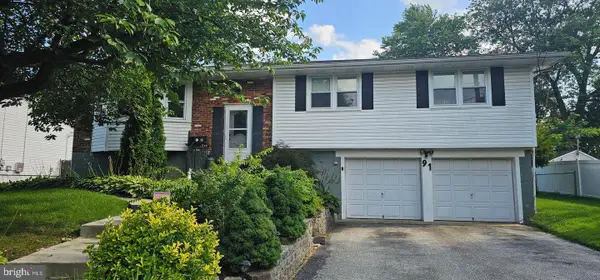 $450,000Active4 beds 3 baths2,316 sq. ft.
$450,000Active4 beds 3 baths2,316 sq. ft.91 Knollwood Dr, CHERRY HILL, NJ 08002
MLS# NJCD2098124Listed by: COLDWELL BANKER REALTY 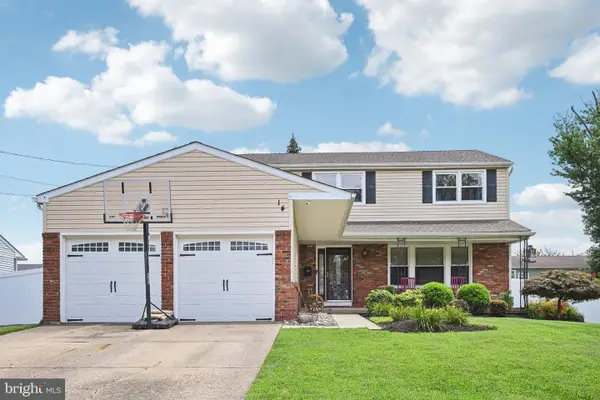 $515,000Active4 beds 3 baths2,639 sq. ft.
$515,000Active4 beds 3 baths2,639 sq. ft.14 N Syracuse Dr, CHERRY HILL, NJ 08034
MLS# NJCD2098100Listed by: KELLER WILLIAMS REALTY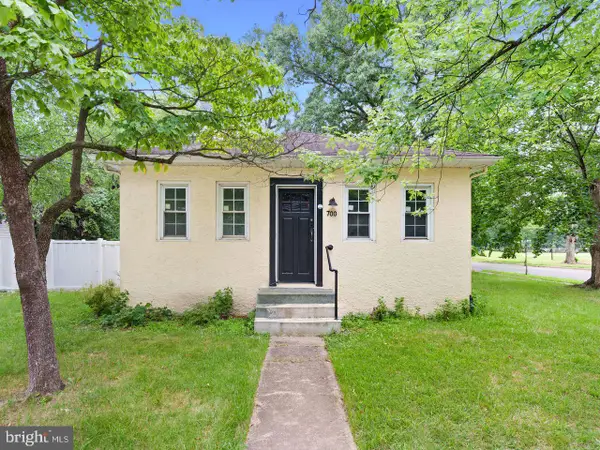 $300,000Active2 beds 2 baths1,104 sq. ft.
$300,000Active2 beds 2 baths1,104 sq. ft.700 Church Rd, CHERRY HILL, NJ 08002
MLS# NJCD2097924Listed by: RE/MAX SELECT - WESTFIELD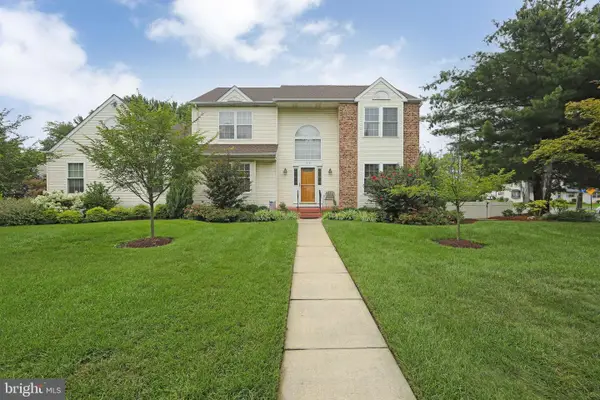 $570,000Pending3 beds 3 baths2,089 sq. ft.
$570,000Pending3 beds 3 baths2,089 sq. ft.17 Isaac Ln, CHERRY HILL, NJ 08002
MLS# NJCD2097562Listed by: KELLER WILLIAMS REALTY- Open Sun, 1 to 3pm
 $429,900Active2 beds 4 baths1,762 sq. ft.
$429,900Active2 beds 4 baths1,762 sq. ft.135 Greensward Ln, CHERRY HILL, NJ 08002
MLS# NJCD2097612Listed by: GARDEN STATE PROPERTIES GROUP - MERCHANTVILLE
