5 S Syracuse Dr, CHERRY HILL, NJ 08034
Local realty services provided by:Better Homes and Gardens Real Estate Murphy & Co.
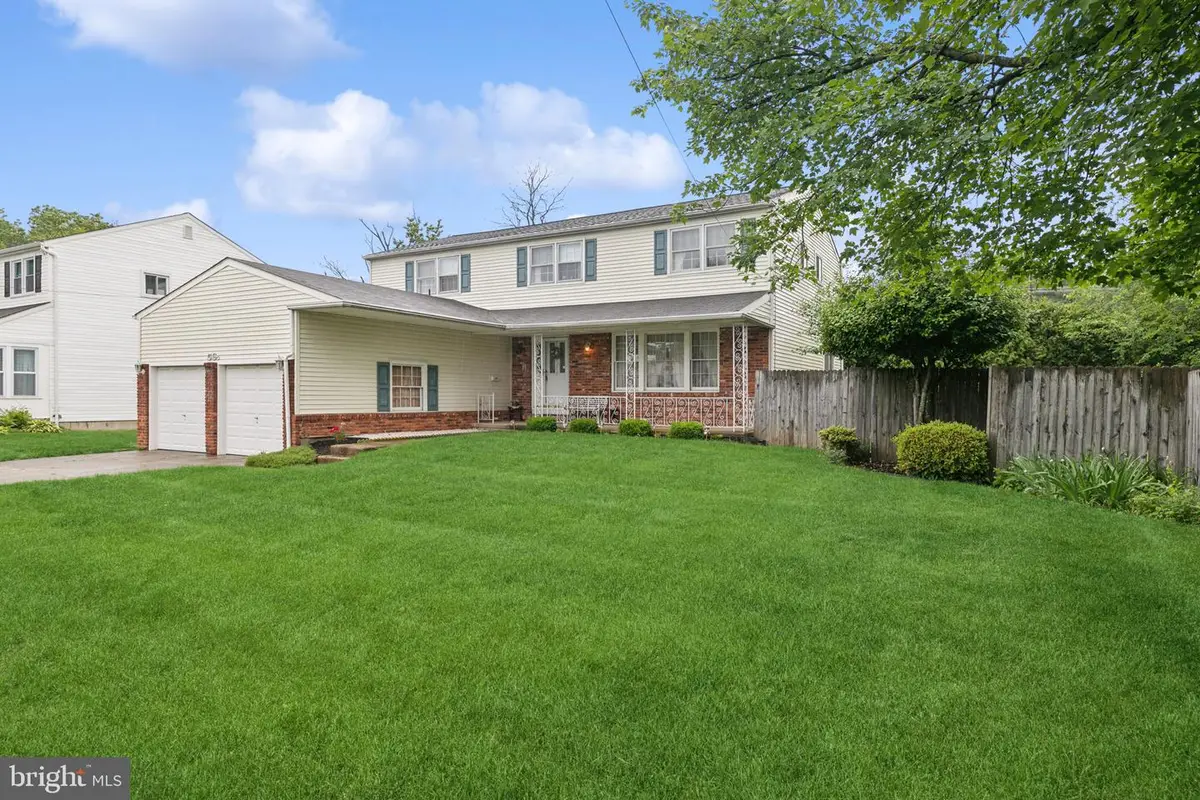


5 S Syracuse Dr,CHERRY HILL, NJ 08034
$490,000
- 4 Beds
- 3 Baths
- 2,643 sq. ft.
- Single family
- Pending
Listed by:ronald w halbruner jr.
Office:keller williams realty
MLS#:NJCD2094324
Source:BRIGHTMLS
Price summary
- Price:$490,000
- Price per sq. ft.:$185.4
About this home
Step into this beautifully maintained, spacious home located on a large lot in one of Cherry Hill's most desirable neighborhoods, Brandywoods. Originally the model home for the community, this property offers thoughtful upgrades, generous room sizes, and timeless charm throughout.
As you enter, you're greeted by hardwood floors that lead into a large main level with a stunning spacious formal living room, perfect for everyday living and entertaining. The living room flows into a sun filled dining room. The kitchen features durable laminate flooring and opens into a cozy family room complete with a wood-burning fireplace and bar area, creating the perfect spot to relax and unwind.
Upstairs, you'll find 4 generously sized bedrooms, including a very large primary suite that has been expanded to feature a luxurious ensuite bathroom with a standing shower and soaking tub.
The finished basement adds even more functional space with a large storage area for peace of mind. There’s ample storage throughout the home, making organization a breeze.
Outside, enjoy the expansive side yard and mature landscaping that offers privacy and room to play, garden, or entertain. You will also appreciate the two car garage and large driveway for extra car parking.
Recent updates include a new water heater and a newer roof, adding value and reliability.
Don’t miss your chance to own this unique and inviting home with the kind of layout and upgrades you won’t easily find elsewhere.
Contact an agent
Home facts
- Year built:1964
- Listing Id #:NJCD2094324
- Added:64 day(s) ago
- Updated:August 01, 2025 at 07:29 AM
Rooms and interior
- Bedrooms:4
- Total bathrooms:3
- Full bathrooms:2
- Half bathrooms:1
- Living area:2,643 sq. ft.
Heating and cooling
- Cooling:Central A/C
- Heating:Forced Air, Natural Gas
Structure and exterior
- Year built:1964
- Building area:2,643 sq. ft.
- Lot area:0.28 Acres
Utilities
- Water:Public
- Sewer:Public Sewer
Finances and disclosures
- Price:$490,000
- Price per sq. ft.:$185.4
- Tax amount:$10,081 (2024)
New listings near 5 S Syracuse Dr
- Open Sun, 1 to 3pmNew
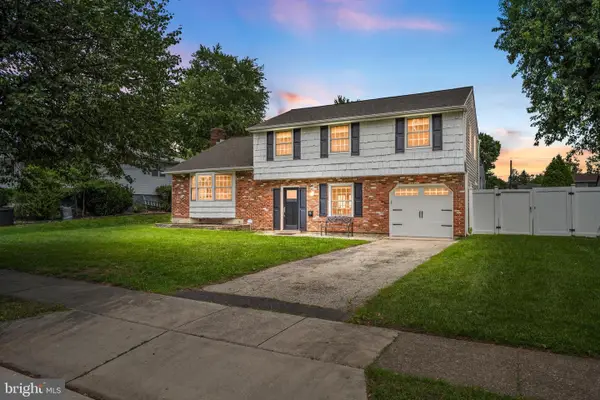 $549,900Active4 beds 3 baths2,001 sq. ft.
$549,900Active4 beds 3 baths2,001 sq. ft.98 Knollwood Dr, CHERRY HILL, NJ 08002
MLS# NJCD2098462Listed by: KELLER WILLIAMS REALTY - MOORESTOWN - New
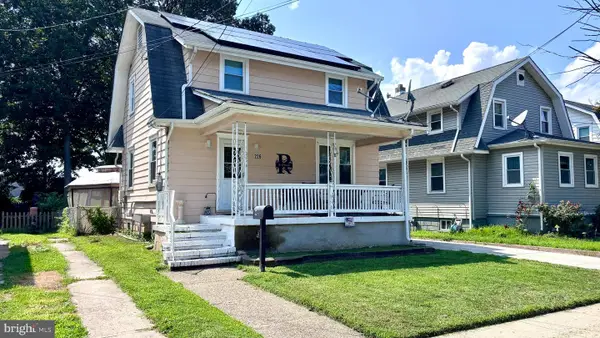 $300,000Active3 beds 1 baths1,116 sq. ft.
$300,000Active3 beds 1 baths1,116 sq. ft.226 Wilbur Ave, CHERRY HILL, NJ 08002
MLS# NJCD2098300Listed by: KELLER WILLIAMS REALTY - Open Sat, 11am to 1pmNew
 $449,900Active3 beds 2 baths2,054 sq. ft.
$449,900Active3 beds 2 baths2,054 sq. ft.309 Woodland Ave, CHERRY HILL, NJ 08002
MLS# NJCD2098444Listed by: KELLER WILLIAMS REALTY - New
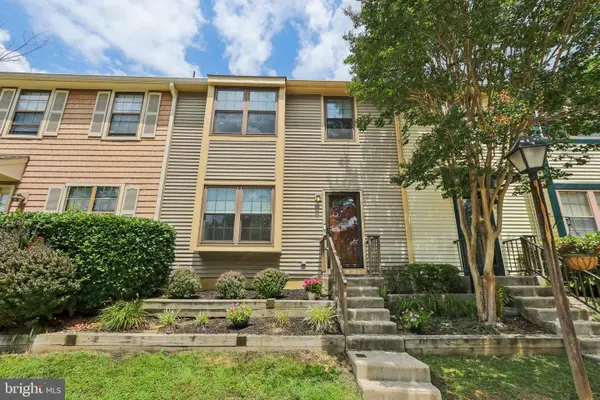 $369,900Active3 beds 3 baths1,924 sq. ft.
$369,900Active3 beds 3 baths1,924 sq. ft.611 Kings Croft, CHERRY HILL, NJ 08034
MLS# NJCD2098152Listed by: BHHS FOX & ROACH-MEDFORD - New
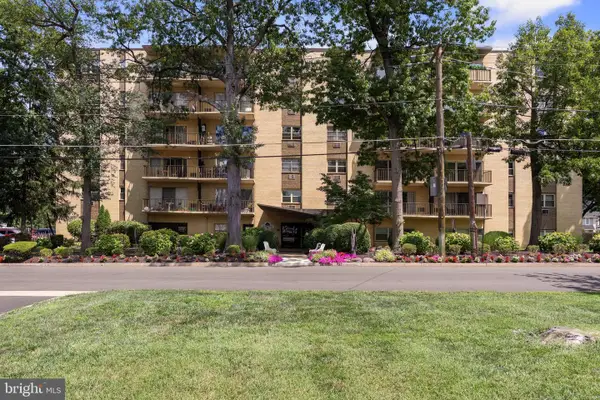 $190,000Active2 beds 2 baths1,081 sq. ft.
$190,000Active2 beds 2 baths1,081 sq. ft.111 Chestnut St #113, CHERRY HILL, NJ 08002
MLS# NJCD2097682Listed by: EXP REALTY, LLC - New
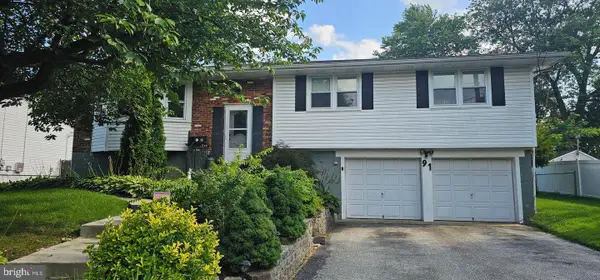 $450,000Active4 beds 3 baths2,316 sq. ft.
$450,000Active4 beds 3 baths2,316 sq. ft.91 Knollwood Dr, CHERRY HILL, NJ 08002
MLS# NJCD2098124Listed by: COLDWELL BANKER REALTY 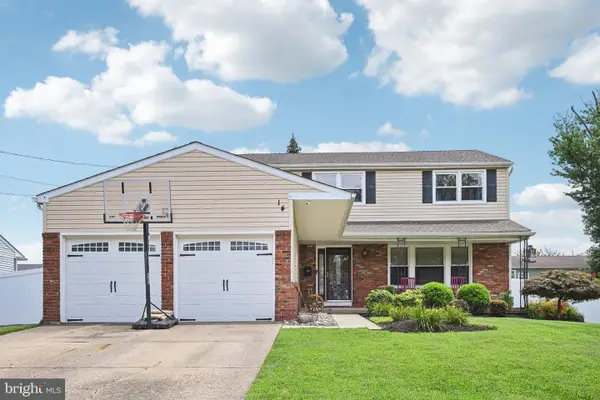 $515,000Active4 beds 3 baths2,639 sq. ft.
$515,000Active4 beds 3 baths2,639 sq. ft.14 N Syracuse Dr, CHERRY HILL, NJ 08034
MLS# NJCD2098100Listed by: KELLER WILLIAMS REALTY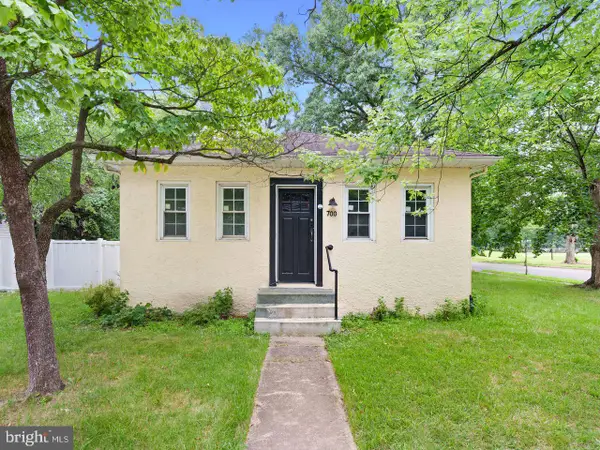 $300,000Active2 beds 2 baths1,104 sq. ft.
$300,000Active2 beds 2 baths1,104 sq. ft.700 Church Rd, CHERRY HILL, NJ 08002
MLS# NJCD2097924Listed by: RE/MAX SELECT - WESTFIELD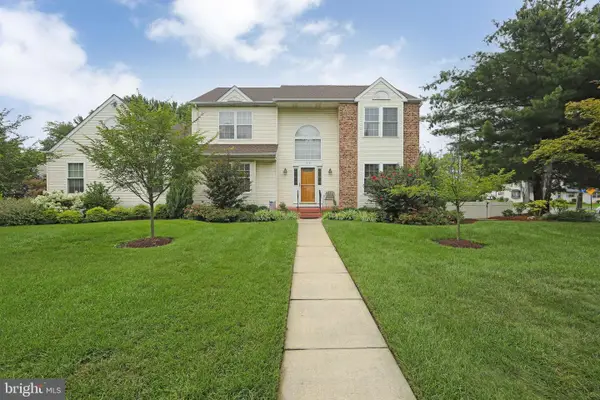 $570,000Pending3 beds 3 baths2,089 sq. ft.
$570,000Pending3 beds 3 baths2,089 sq. ft.17 Isaac Ln, CHERRY HILL, NJ 08002
MLS# NJCD2097562Listed by: KELLER WILLIAMS REALTY- Open Sun, 1 to 3pm
 $429,900Active2 beds 4 baths1,762 sq. ft.
$429,900Active2 beds 4 baths1,762 sq. ft.135 Greensward Ln, CHERRY HILL, NJ 08002
MLS# NJCD2097612Listed by: GARDEN STATE PROPERTIES GROUP - MERCHANTVILLE
