104 Rue Du Bois, CHERRY HILL, NJ 08003
Local realty services provided by:Better Homes and Gardens Real Estate Murphy & Co.
104 Rue Du Bois,CHERRY HILL, NJ 08003
$600,000
- 5 Beds
- 3 Baths
- 3,164 sq. ft.
- Single family
- Active
Listed by:daren m sautter
Office:long & foster real estate, inc.
MLS#:NJCD2102026
Source:BRIGHTMLS
Price summary
- Price:$600,000
- Price per sq. ft.:$189.63
About this home
GOLF COURSE VIEWS! This EASTSIDE Cherry Hill home has so much to offer. All investors welcome to see this 5 bedroom 3 full bath (above ground 3164 sq ft) home. As you enter the double front doors, you are greeted with a contemporary feeling when you see the 2 story foyer with a curved staircase. There's travertine flooring in the foyer and hallway. The eat-in kitchen has an island and stainless steel appliances. There's an updated main floor bathroom with roll-in shower with adjoining bedroom which could be made an office. The dining room has open views into the living room. Family and living rooms share a corner wood burning fireplace. Both rooms have sliding glass doors to go outside and enjoy the views of Legacy Golf Course.. The main bedroom has 2 walk-in closets and a balcony. The attached updated bathroom has a double sink vanity, soaking tub, bidet, and large shower. The other 3 bedrooms are generous in size with plenty of closet space. Hall bathroom has linen closet and there's an addtional hot water heater. Come tour this property and see for yourself all of the possiblities. Being sold in AS IS condtion.
Contact an agent
Home facts
- Year built:1977
- Listing ID #:NJCD2102026
- Added:1 day(s) ago
- Updated:September 16, 2025 at 01:51 PM
Rooms and interior
- Bedrooms:5
- Total bathrooms:3
- Full bathrooms:3
- Living area:3,164 sq. ft.
Heating and cooling
- Cooling:Central A/C
- Heating:Forced Air, Natural Gas
Structure and exterior
- Roof:Asphalt
- Year built:1977
- Building area:3,164 sq. ft.
- Lot area:0.21 Acres
Schools
- High school:CHERRY HILL HIGH - EAST
- Middle school:ROSA INTERNATIONAL M.S.
- Elementary school:HORACE MANN E.S.
Utilities
- Water:Public
- Sewer:Public Sewer
Finances and disclosures
- Price:$600,000
- Price per sq. ft.:$189.63
- Tax amount:$15,637 (2024)
New listings near 104 Rue Du Bois
- Coming Soon
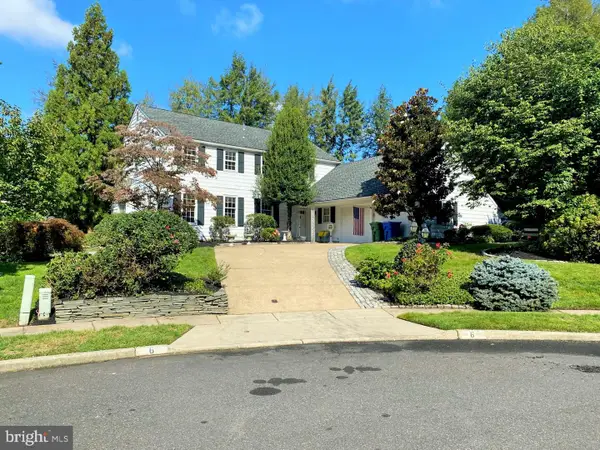 $829,000Coming Soon5 beds 3 baths
$829,000Coming Soon5 beds 3 baths6 Wicklow Ct, CHERRY HILL, NJ 08003
MLS# NJCD2101828Listed by: KELLER WILLIAMS REALTY - New
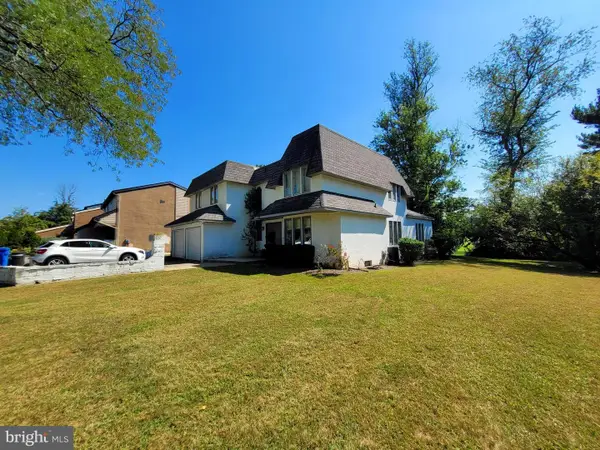 $725,000Active5 beds 3 baths3,314 sq. ft.
$725,000Active5 beds 3 baths3,314 sq. ft.102, 104 Rue Du Bois, CHERRY HILL, NJ 08003
MLS# NJCD2101888Listed by: LONG & FOSTER REAL ESTATE, INC. - Coming SoonOpen Sat, 11am to 1pm
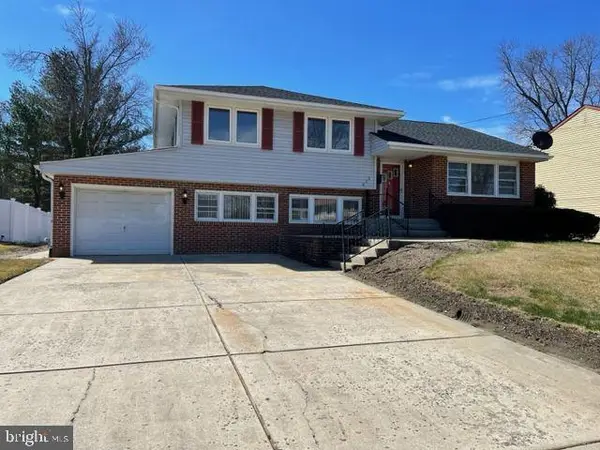 $459,900Coming Soon3 beds 2 baths
$459,900Coming Soon3 beds 2 baths222 Belle Arbor Dr, CHERRY HILL, NJ 08034
MLS# NJCD2102018Listed by: EXIT MBR REALTY - New
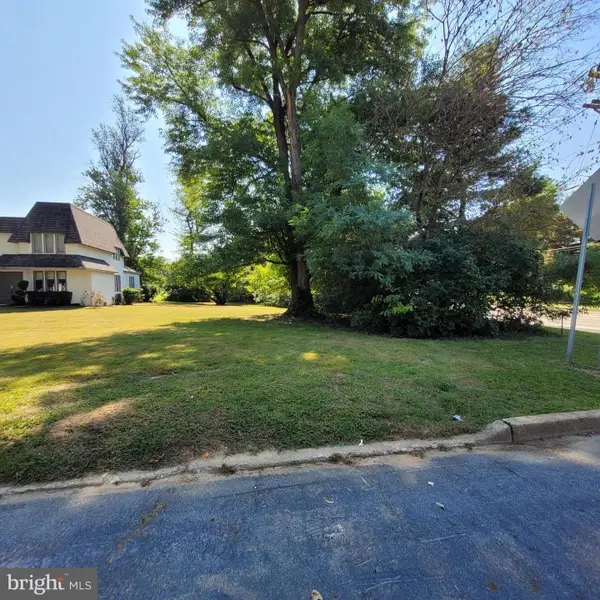 $195,000Active0.24 Acres
$195,000Active0.24 Acres102 Rue Du Boise, CHERRY HILL, NJ 08003
MLS# NJCD2102022Listed by: LONG & FOSTER REAL ESTATE, INC. - New
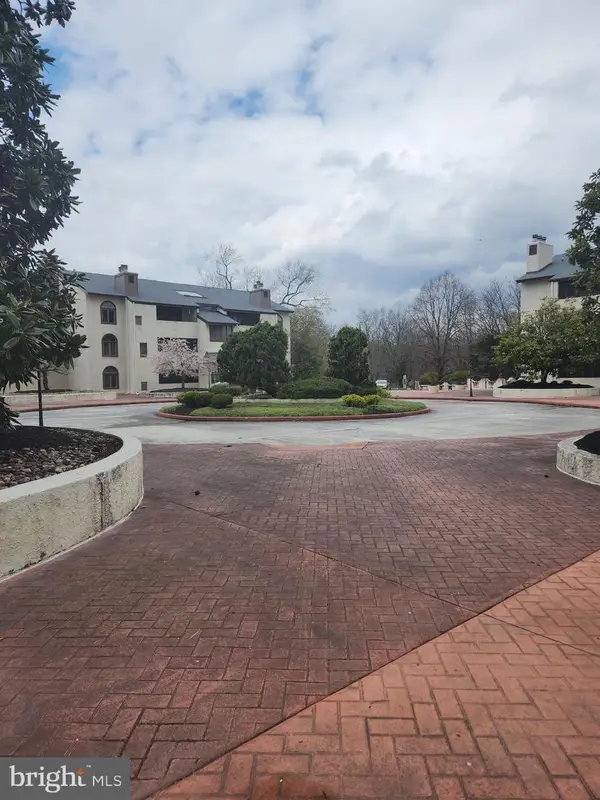 $175,000Active2 beds 2 baths1,442 sq. ft.
$175,000Active2 beds 2 baths1,442 sq. ft.144 Centura, CHERRY HILL, NJ 08003
MLS# NJCD2102024Listed by: SABAL REAL ESTATE - Coming SoonOpen Sat, 12 to 2pm
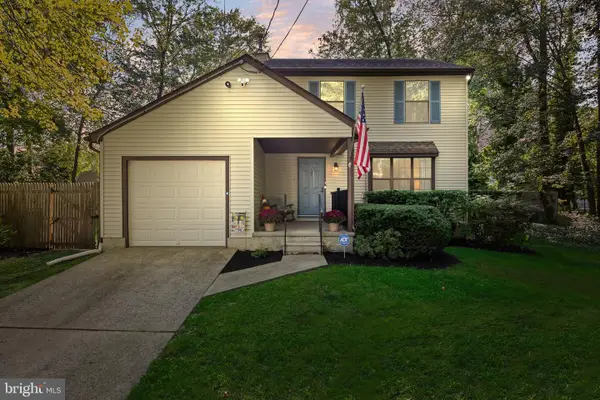 $389,900Coming Soon3 beds 2 baths
$389,900Coming Soon3 beds 2 baths307 Wilson Rd, CHERRY HILL, NJ 08002
MLS# NJCD2101968Listed by: BHHS FOX & ROACH-MOORESTOWN - Coming SoonOpen Sat, 11am to 1pm
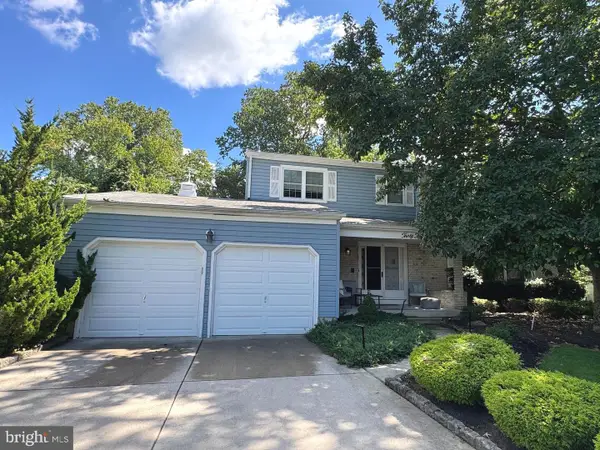 $615,000Coming Soon4 beds 3 baths
$615,000Coming Soon4 beds 3 baths32 Lakeview Dr, CHERRY HILL, NJ 08003
MLS# NJCD2101956Listed by: REAL BROKER, LLC - New
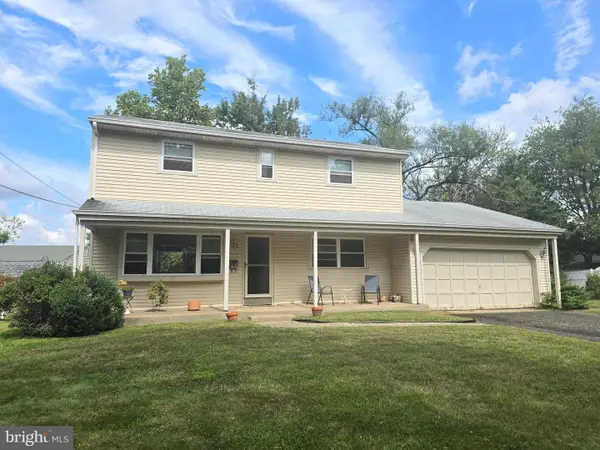 $360,000Active4 beds 3 baths1,899 sq. ft.
$360,000Active4 beds 3 baths1,899 sq. ft.321 Iris Rd, CHERRY HILL, NJ 08003
MLS# NJCD2101936Listed by: BHHS FOX & ROACH-CHERRY HILL - Coming SoonOpen Sat, 12 to 3pm
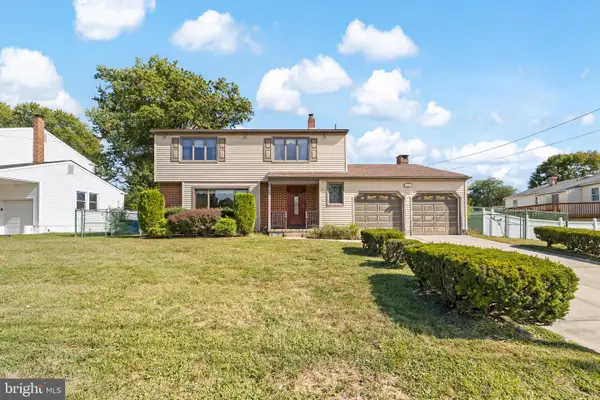 $489,900Coming Soon4 beds 3 baths
$489,900Coming Soon4 beds 3 baths503 Valley Run Dr, CHERRY HILL, NJ 08002
MLS# NJCD2100624Listed by: KELLER WILLIAMS - MAIN STREET
