321 Iris Rd, CHERRY HILL, NJ 08003
Local realty services provided by:Better Homes and Gardens Real Estate Premier
321 Iris Rd,CHERRY HILL, NJ 08003
$360,000
- 4 Beds
- 3 Baths
- 1,899 sq. ft.
- Single family
- Active
Listed by:mary c ryan
Office:bhhs fox & roach-cherry hill
MLS#:NJCD2101936
Source:BRIGHTMLS
Price summary
- Price:$360,000
- Price per sq. ft.:$189.57
About this home
Opportunity is knocking on this two-story, 4-bedroom, 2.5-bath single-family home located in the ever-popular Woodcrest community on the east side of Cherry Hill, with 1,899 square feet of space and endless potential for transformation.
This is not a move-in ready property—it’s a true renovation opportunity for those with vision. With solid bones, a desirable layout, and a prime location, it’s the perfect canvas for a full remodel. Investors and renovators will appreciate the chance to reimagine this home into a modern showplace while capturing the value of one of Cherry Hill’s most popular communities.
Inside, the home features hardwood floors throughout, ready to be refinished and brought back to life. The spacious floor plan includes a large living area, dining room, and kitchen that can easily be opened or redesigned to suit today’s lifestyle. Upstairs, four bedrooms provide plenty of space for redesign, whether you envision a luxury primary suite, updated guest rooms, or a home office setup. With 2.5 baths, there’s flexibility to add modern finishes and create spa-like retreats.
Some recent updates give this project a head start: the gas heater is just 10 months old, and the water heater is only a year old—two major mechanicals already taken care of. A two-car garage adds convenience and additional storage potential.
The real value lies in the location. Woodcrest is known for its tree-lined streets, excellent access to shopping, dining, and major commuter routes, plus proximity to all that Cherry Hill has to offer. Renovated homes in this neighborhood command top dollar, making this property an outstanding investment opportunity.
Whether you’re a builder, flipper, or a homeowner eager to design every detail of your dream space, 321 Iris Road delivers the square footage, the layout, and the location to make it happen.
Bring your ideas, your contractor, and your imagination—this is your chance to unlock the true potential of a Cherry Hill classic.
Contact an agent
Home facts
- Year built:1958
- Listing ID #:NJCD2101936
- Added:1 day(s) ago
- Updated:September 16, 2025 at 10:12 AM
Rooms and interior
- Bedrooms:4
- Total bathrooms:3
- Full bathrooms:2
- Half bathrooms:1
- Living area:1,899 sq. ft.
Heating and cooling
- Cooling:Central A/C
- Heating:Forced Air, Natural Gas Available
Structure and exterior
- Year built:1958
- Building area:1,899 sq. ft.
- Lot area:0.26 Acres
Schools
- High school:CHERRY HILL HIGH-EAST H.S.
Utilities
- Water:Public
- Sewer:Public Sewer
Finances and disclosures
- Price:$360,000
- Price per sq. ft.:$189.57
- Tax amount:$8,172 (2024)
New listings near 321 Iris Rd
- New
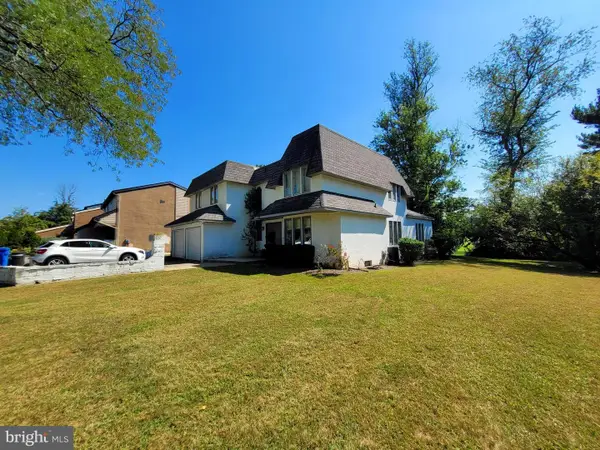 $725,000Active5 beds 3 baths3,314 sq. ft.
$725,000Active5 beds 3 baths3,314 sq. ft.102, 104 Rue Du Bois, CHERRY HILL, NJ 08003
MLS# NJCD2101888Listed by: LONG & FOSTER REAL ESTATE, INC. - Coming SoonOpen Sat, 11am to 1pm
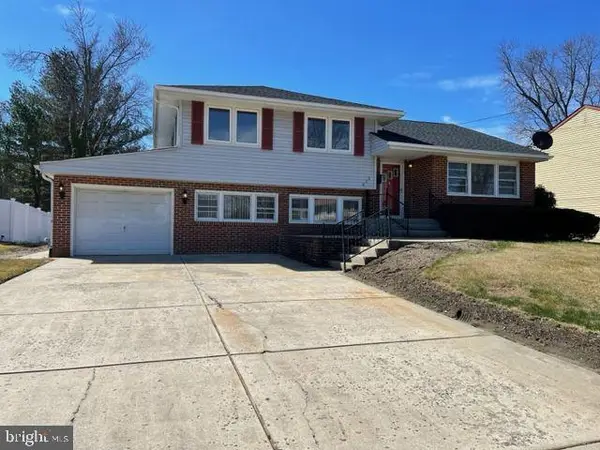 $459,900Coming Soon3 beds 2 baths
$459,900Coming Soon3 beds 2 baths222 Belle Arbor Dr, CHERRY HILL, NJ 08034
MLS# NJCD2102018Listed by: EXIT MBR REALTY - New
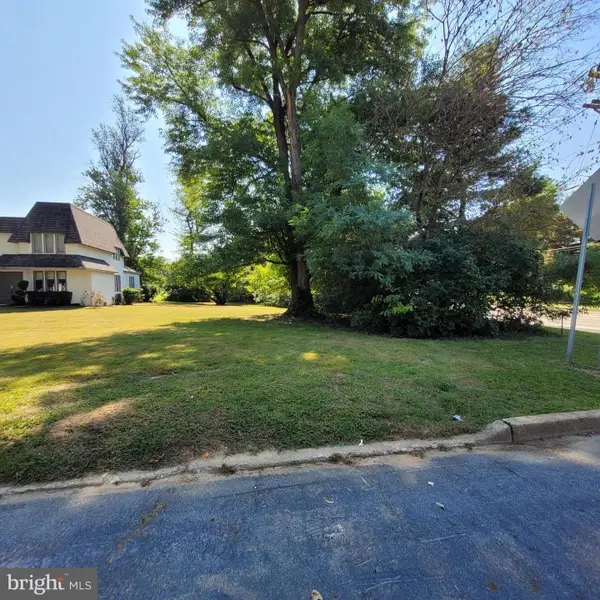 $195,000Active0.24 Acres
$195,000Active0.24 Acres102 Rue Du Boise, CHERRY HILL, NJ 08003
MLS# NJCD2102022Listed by: LONG & FOSTER REAL ESTATE, INC. - New
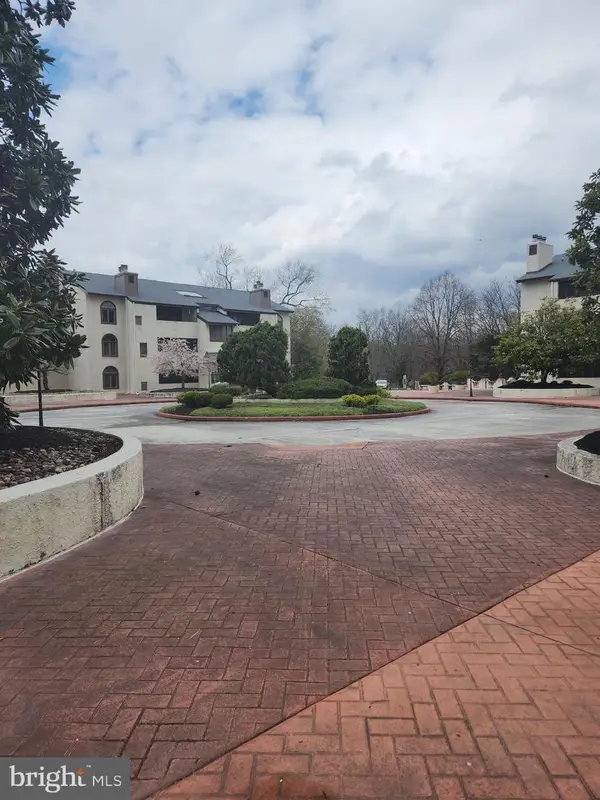 $175,000Active2 beds 2 baths1,442 sq. ft.
$175,000Active2 beds 2 baths1,442 sq. ft.144 Centura, CHERRY HILL, NJ 08003
MLS# NJCD2102024Listed by: SABAL REAL ESTATE - New
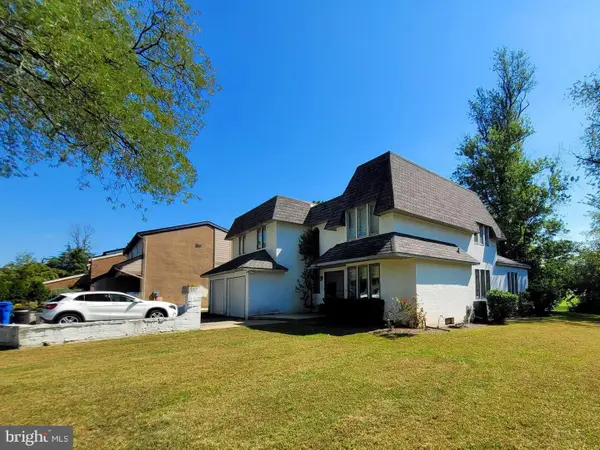 $600,000Active5 beds 3 baths3,164 sq. ft.
$600,000Active5 beds 3 baths3,164 sq. ft.104 Rue Du Bois, CHERRY HILL, NJ 08003
MLS# NJCD2102026Listed by: LONG & FOSTER REAL ESTATE, INC. - Coming SoonOpen Sat, 12 to 2pm
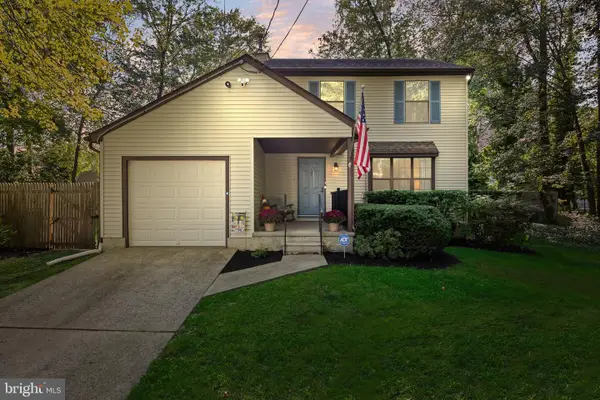 $389,900Coming Soon3 beds 2 baths
$389,900Coming Soon3 beds 2 baths307 Wilson Rd, CHERRY HILL, NJ 08002
MLS# NJCD2101968Listed by: BHHS FOX & ROACH-MOORESTOWN - Coming SoonOpen Sat, 11am to 1pm
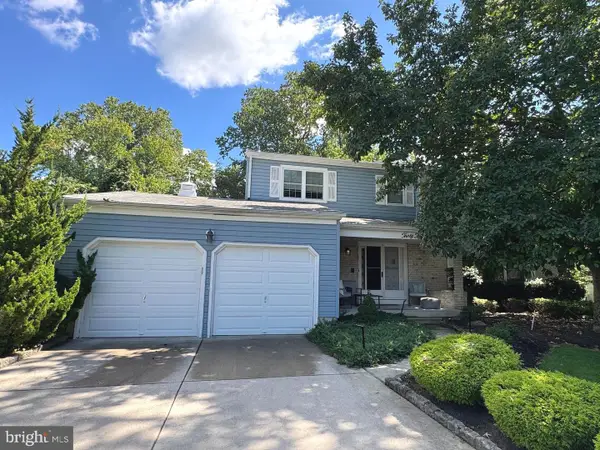 $615,000Coming Soon4 beds 3 baths
$615,000Coming Soon4 beds 3 baths32 Lakeview Dr, CHERRY HILL, NJ 08003
MLS# NJCD2101956Listed by: REAL BROKER, LLC - Coming SoonOpen Sat, 12 to 3pm
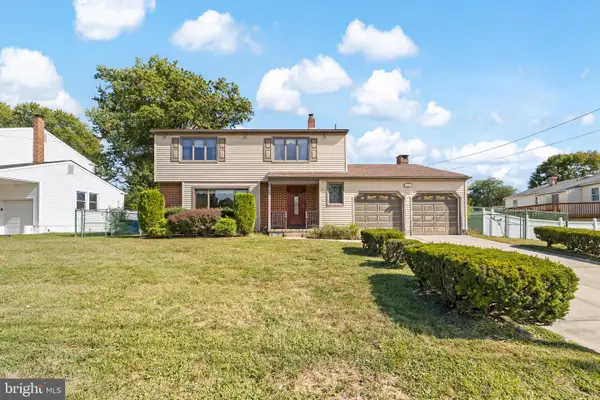 $489,900Coming Soon4 beds 3 baths
$489,900Coming Soon4 beds 3 baths503 Valley Run Dr, CHERRY HILL, NJ 08002
MLS# NJCD2100624Listed by: KELLER WILLIAMS - MAIN STREET - New
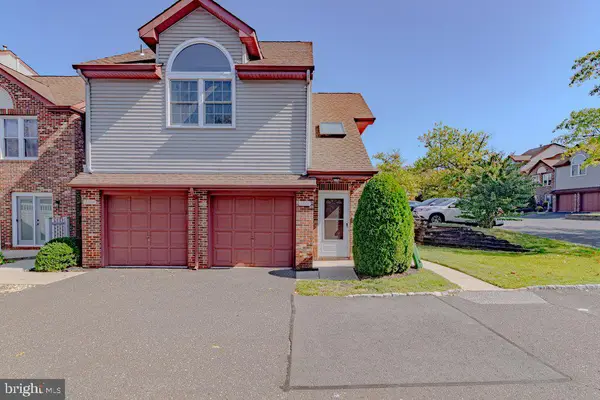 $290,000Active2 beds 2 baths1,552 sq. ft.
$290,000Active2 beds 2 baths1,552 sq. ft.1326 Chanticleer, CHERRY HILL, NJ 08003
MLS# NJCD2101472Listed by: BHHS FOX & ROACH-CHERRY HILL
