133 Lucerne Blvd, CHERRY HILL, NJ 08003
Local realty services provided by:Better Homes and Gardens Real Estate Premier
133 Lucerne Blvd,CHERRY HILL, NJ 08003
$840,000
- 5 Beds
- 4 Baths
- 3,542 sq. ft.
- Single family
- Active
Listed by:marita maxwell
Office:re/max of cherry hill
MLS#:NJCD2102328
Source:BRIGHTMLS
Price summary
- Price:$840,000
- Price per sq. ft.:$237.15
About this home
Professional photos coming soon. Welcome to the beautiful Community of Lucerne located with quick access to all major arteries, shopping, museums, restaurants & sporting events plus the high speedline to center city Philly. This 4 BR, 3.5 Bath home offers everything you need to vacation right at home. As you go through the double door entry you are in the 2-Story center hall Foyer with a formal Living Room w/Vaulted Ceiling & formal Dining Room on either side. As you tour please note that Hardwood & Ceramic Tile flooring runs throughout most of the 1st floor. Down the hall you enter the 2-story Family Room w/ gas fireplace, built-in Cabinetry w/TV, 2 skylights & ceiling fan. A very private Office w/custom bookshelves is located just off the family room & overlooks the spacious backyard. For the Chef in the family the large kitchen offers Custom Cabinetry, Granite Cabinets, 5 burner Range, Double Oven, & all appliances. Your Laundry Room boasts Washer, Dryer & lots of cabinets w/ folding area & accesses the 3 Car Garage with shelving/storage & door openers. The Kitchen sliding doors open to the beautifully Landscaped Fenced Yard with flagstone patio, inground Pool with new heater & filter plus Hot Tub w/ Gazebo & everything you need to vacation at home. The 2nd floor offers a spacious Master Suite w/Vaulted Ceiling, 2 walk-in closets plus granite countered built-in bureau. The master Bath has a Jacuzzi Tub, Oversized Shower, & double sink vanity. There are 3 additional BR's on this level. No we're not finished yet!! The huge basement offers an AuPair Suite with BR, full Bath, Game Room w/wine racks & Living room. The additional unfinished area offers added storage. Don't miss this one. Room sizes are estimated.
Contact an agent
Home facts
- Year built:1993
- Listing ID #:NJCD2102328
- Added:1 day(s) ago
- Updated:September 21, 2025 at 01:55 PM
Rooms and interior
- Bedrooms:5
- Total bathrooms:4
- Full bathrooms:3
- Half bathrooms:1
- Living area:3,542 sq. ft.
Heating and cooling
- Cooling:Ceiling Fan(s), Central A/C
- Heating:Forced Air, Natural Gas
Structure and exterior
- Roof:Shingle
- Year built:1993
- Building area:3,542 sq. ft.
Schools
- High school:CHERRY HILL HIGH-EAST H.S.
Utilities
- Water:Public
- Sewer:Public Sewer
Finances and disclosures
- Price:$840,000
- Price per sq. ft.:$237.15
- Tax amount:$20,581 (2025)
New listings near 133 Lucerne Blvd
- New
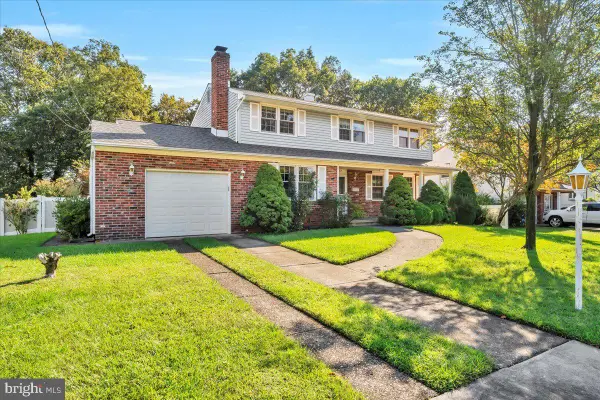 $450,000Active4 beds 3 baths2,095 sq. ft.
$450,000Active4 beds 3 baths2,095 sq. ft.1530 Hillside Dr, CHERRY HILL, NJ 08003
MLS# NJCD2102556Listed by: KELLER WILLIAMS REALTY - MEDFORD - Coming Soon
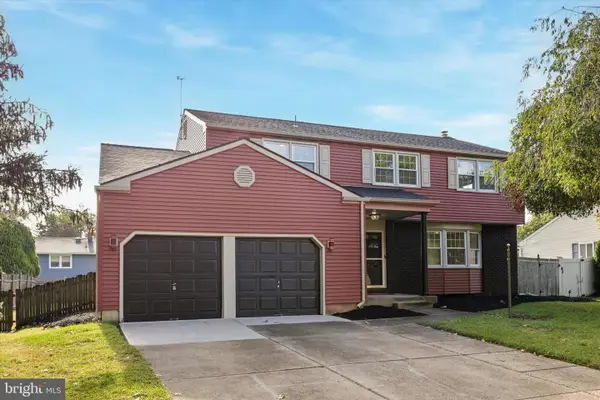 $649,000Coming Soon4 beds 3 baths
$649,000Coming Soon4 beds 3 baths309 Brentwood Ave, CHERRY HILL, NJ 08002
MLS# NJCD2102540Listed by: HOMESMART FIRST ADVANTAGE REALTY - New
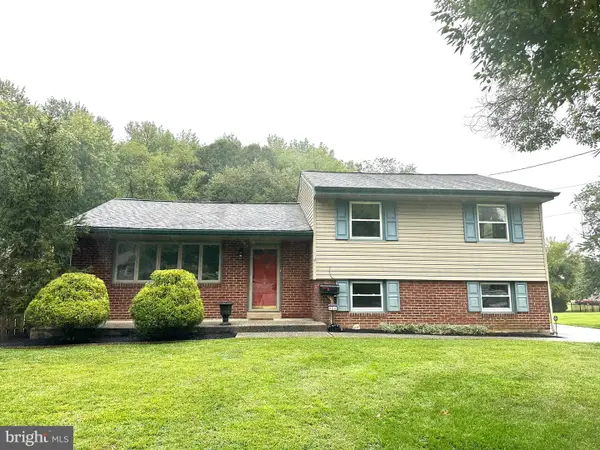 $475,000Active3 beds 2 baths1,587 sq. ft.
$475,000Active3 beds 2 baths1,587 sq. ft.404 King George Rd, CHERRY HILL, NJ 08034
MLS# NJCD2102504Listed by: HOME VISTA REALTY - New
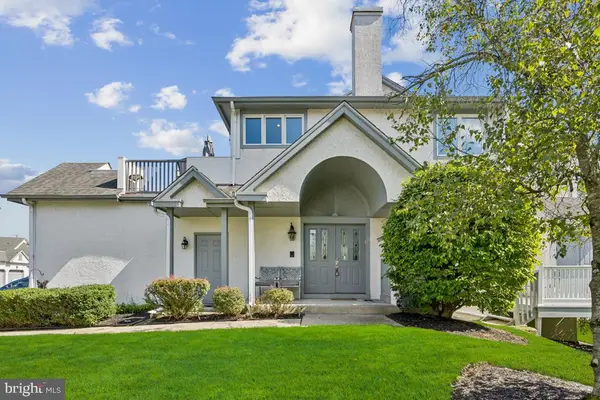 $450,000Active2 beds 2 baths2,124 sq. ft.
$450,000Active2 beds 2 baths2,124 sq. ft.422 Chanticleer, CHERRY HILL, NJ 08003
MLS# NJCD2102146Listed by: WEICHERT REALTORS-HADDONFIELD - Coming SoonOpen Sat, 11am to 1pm
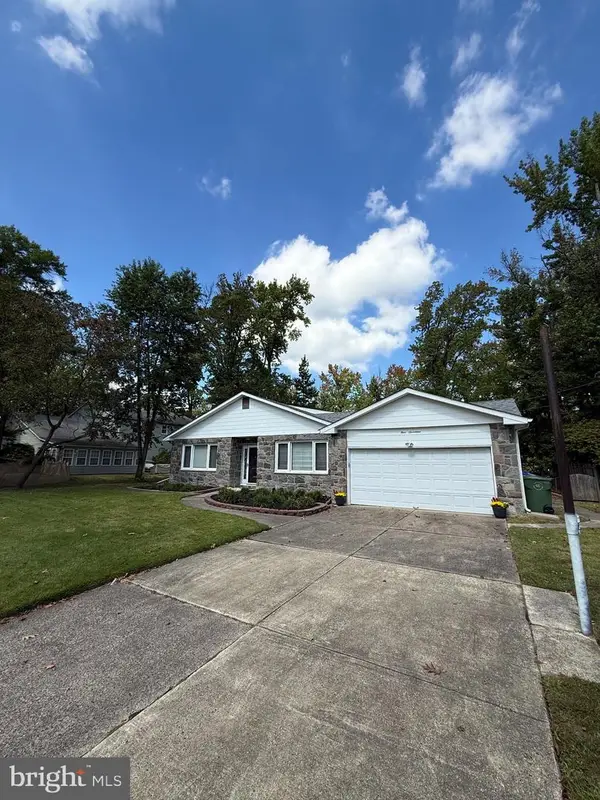 $665,000Coming Soon4 beds 3 baths
$665,000Coming Soon4 beds 3 baths417 Monmouth Dr, CHERRY HILL, NJ 08002
MLS# NJCD2102464Listed by: KELLER WILLIAMS REALTY - MOORESTOWN - New
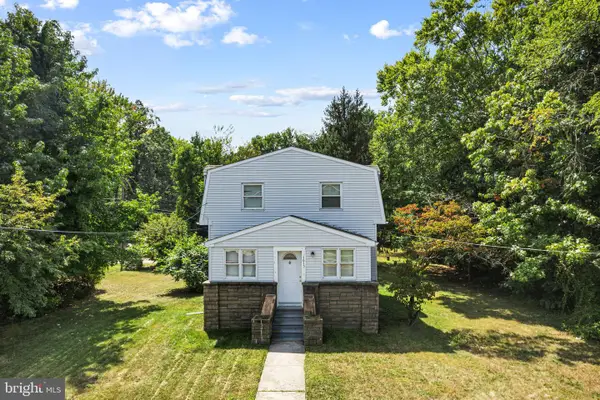 $449,000Active3 beds 1 baths1,643 sq. ft.
$449,000Active3 beds 1 baths1,643 sq. ft.1615 Chapel Ave W, CHERRY HILL, NJ 08002
MLS# NJCD2101308Listed by: OCF REALTY LLC - PHILADELPHIA - New
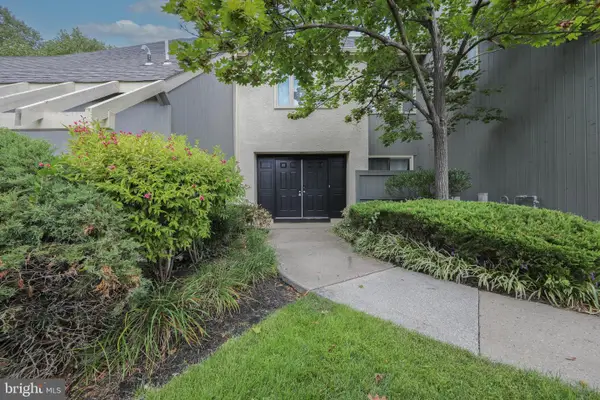 $430,000Active3 beds 3 baths1,950 sq. ft.
$430,000Active3 beds 3 baths1,950 sq. ft.911 Chanticleer, CHERRY HILL, NJ 08003
MLS# NJCD2102320Listed by: BHHS FOX & ROACH-MARLTON - Coming Soon
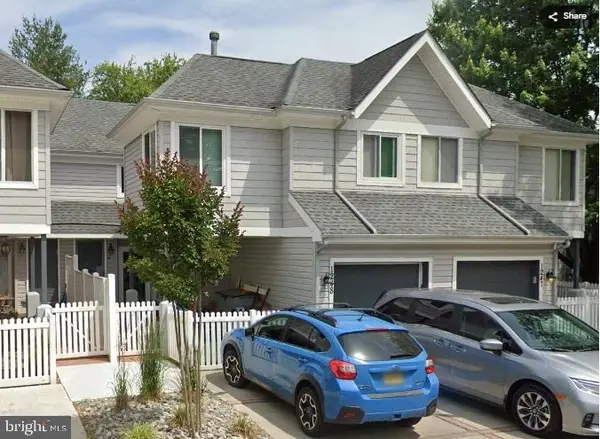 $339,900Coming Soon2 beds 3 baths
$339,900Coming Soon2 beds 3 baths1248 Chanticleer, CHERRY HILL, NJ 08003
MLS# NJCD2102396Listed by: BHHS FOX & ROACH-MEDFORD - New
 $709,900Active4 beds 3 baths2,645 sq. ft.
$709,900Active4 beds 3 baths2,645 sq. ft.203 Horse Shoe Ct, CHERRY HILL, NJ 08034
MLS# NJCD2102386Listed by: HOMESMART FIRST ADVANTAGE REALTY
