1530 Hillside Dr, CHERRY HILL, NJ 08003
Local realty services provided by:Better Homes and Gardens Real Estate Cassidon Realty
1530 Hillside Dr,CHERRY HILL, NJ 08003
$450,000
- 4 Beds
- 3 Baths
- 2,095 sq. ft.
- Single family
- Active
Listed by:genevieve a haldeman
Office:keller williams realty - medford
MLS#:NJCD2102556
Source:BRIGHTMLS
Price summary
- Price:$450,000
- Price per sq. ft.:$214.8
About this home
Welcome home to 1530 Hillside Drive in desirable Downs Farm neighborhood of Cherry Hill, where community spirit thrives and educational excellence is just around the corner. This home is being sold by its original owners, who have lovingly cared for it since 1964. Imagine sipping your morning coffee or waving to friendly neighbors as they pass by. This porch isn’t just an entrance; it’s an invitation to relax and enjoy the day. Step inside and you are greeted with a large living and dining room, both with original hardwood flooring underneath the carpeting. Designed for both entertaining and everyday living, these spaces flow seamlessly, providing the perfect backdrop for creating lasting memories with family and friends. The eat in kitchen features oak cabinetry, tile backsplash, recessed lighting and updated dishwasher, refrigerator & mounted microwave. A great space to entertain friends and family. The adjacent family room features a gas fireplace. A half bath, large laundry room and access to your one-car garage completes the main level. Upstairs you will find 3-4 bedrooms (owners converted 4th bedroom to an office but can easily converted back), each with original hardwood flooring. You will also find 2 full bathrooms on this level. This home features an unfinished basement. A blank slate invites you to dream big—whether it’s a future home gym, a playroom, or extra storage, the possibilities are endless. Step outside to a fully fenced yard, ideal for play, gardening, or relaxation. The large paver patio offers ample space for summer BBQs and stargazing evenings. Located minutes from shopping and dining, this home offers the perfect blend of suburban peace and urban convenience. Other updates include; HVAC (2019), Water Heater (2019), dimensional shingle roof, vinyl siding and windows, blown in insulation in the attic, underground sprinkler system, vinyl fencing (2017) & updated appliances (2019). Schedule your tour today, you won’t want to miss this one!
Contact an agent
Home facts
- Year built:1964
- Listing ID #:NJCD2102556
- Added:1 day(s) ago
- Updated:September 22, 2025 at 05:35 AM
Rooms and interior
- Bedrooms:4
- Total bathrooms:3
- Full bathrooms:2
- Half bathrooms:1
- Living area:2,095 sq. ft.
Heating and cooling
- Cooling:Central A/C
- Heating:Forced Air, Natural Gas
Structure and exterior
- Roof:Architectural Shingle
- Year built:1964
- Building area:2,095 sq. ft.
- Lot area:0.34 Acres
Schools
- High school:CHERRY HILL HIGH - EAST
- Middle school:HENRY C. BECK M.S.
- Elementary school:HORACE MANN E.S.
Utilities
- Water:Public
- Sewer:Public Sewer
Finances and disclosures
- Price:$450,000
- Price per sq. ft.:$214.8
- Tax amount:$9,452 (2024)
New listings near 1530 Hillside Dr
- Coming Soon
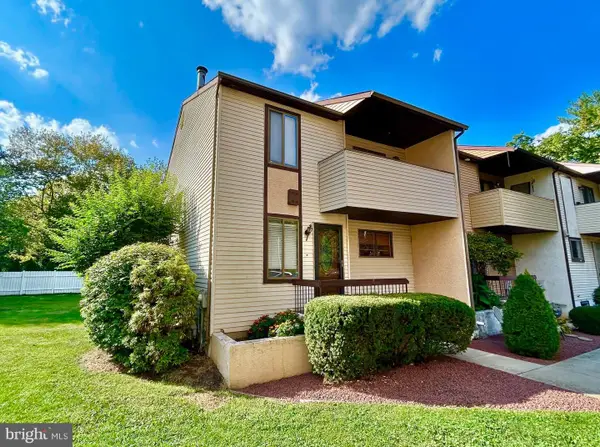 $375,000Coming Soon3 beds 3 baths
$375,000Coming Soon3 beds 3 baths50 Mara Ct, CHERRY HILL, NJ 08002
MLS# NJCD2102580Listed by: RE/MAX PREFERRED - SEWELL - Coming SoonOpen Fri, 4 to 6pm
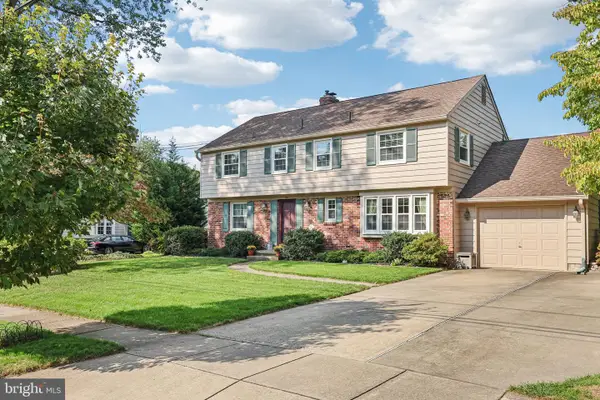 $695,000Coming Soon4 beds 3 baths
$695,000Coming Soon4 beds 3 baths116 Split Rail Dr, CHERRY HILL, NJ 08034
MLS# NJCD2102570Listed by: EXP REALTY, LLC - Coming Soon
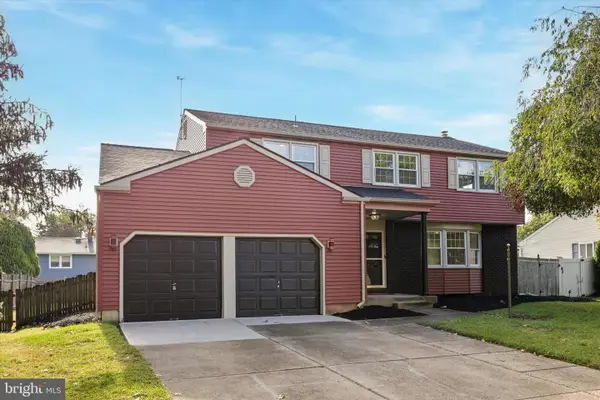 $649,000Coming Soon4 beds 3 baths
$649,000Coming Soon4 beds 3 baths309 Brentwood Ave, CHERRY HILL, NJ 08002
MLS# NJCD2102540Listed by: HOMESMART FIRST ADVANTAGE REALTY - New
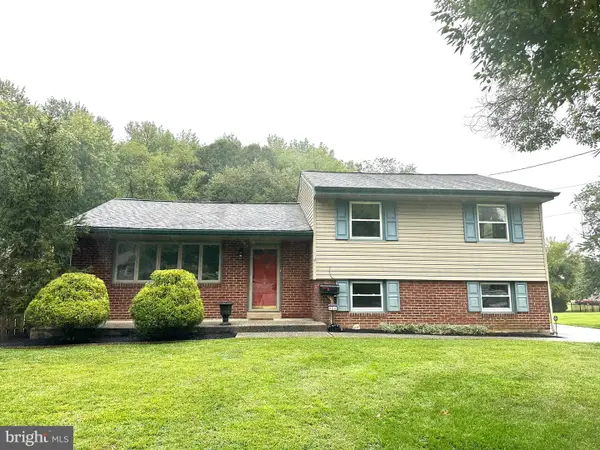 $475,000Active3 beds 2 baths1,587 sq. ft.
$475,000Active3 beds 2 baths1,587 sq. ft.404 King George Rd, CHERRY HILL, NJ 08034
MLS# NJCD2102504Listed by: HOME VISTA REALTY - New
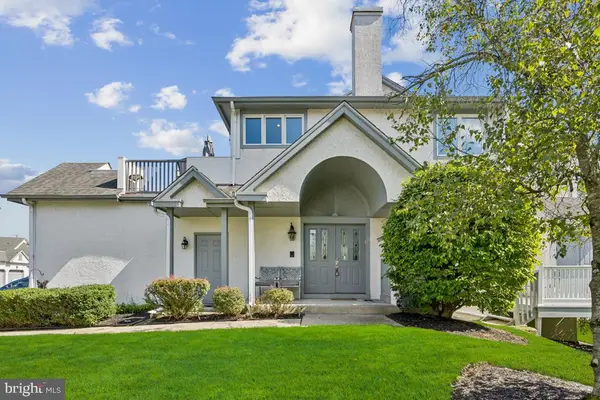 $450,000Active2 beds 2 baths2,124 sq. ft.
$450,000Active2 beds 2 baths2,124 sq. ft.422 Chanticleer, CHERRY HILL, NJ 08003
MLS# NJCD2102146Listed by: WEICHERT REALTORS-HADDONFIELD - Coming SoonOpen Sat, 11am to 1pm
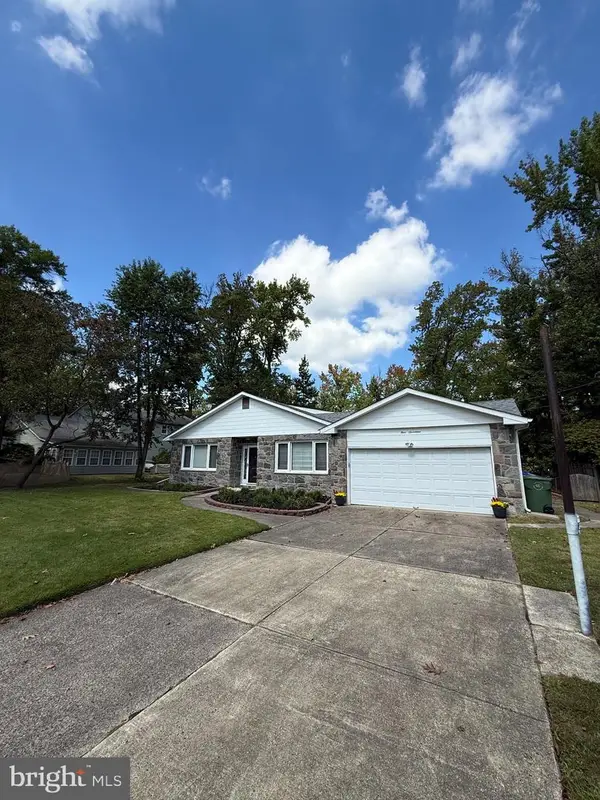 $665,000Coming Soon4 beds 3 baths
$665,000Coming Soon4 beds 3 baths417 Monmouth Dr, CHERRY HILL, NJ 08002
MLS# NJCD2102464Listed by: KELLER WILLIAMS REALTY - MOORESTOWN - New
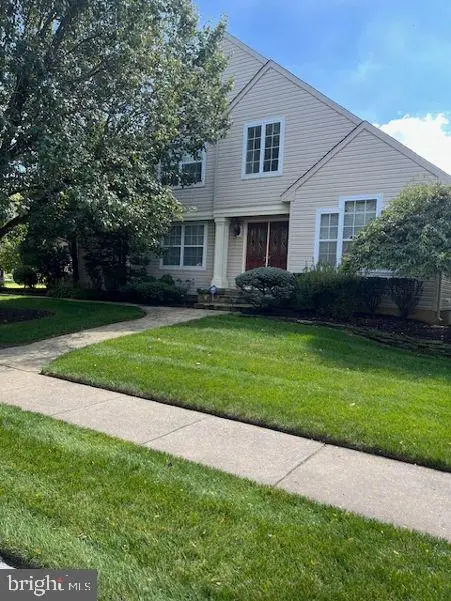 $840,000Active5 beds 4 baths3,542 sq. ft.
$840,000Active5 beds 4 baths3,542 sq. ft.133 Lucerne Blvd, CHERRY HILL, NJ 08003
MLS# NJCD2102328Listed by: RE/MAX OF CHERRY HILL - New
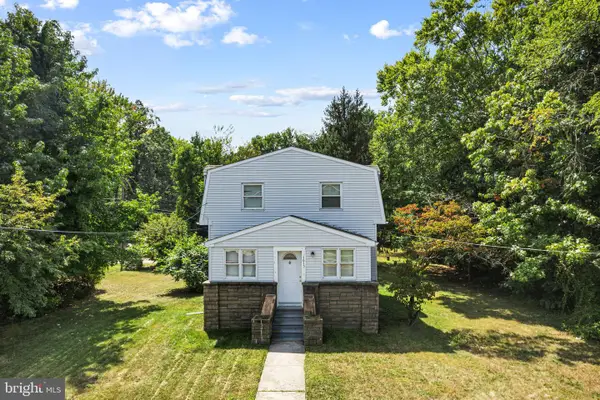 $449,000Active3 beds 1 baths1,643 sq. ft.
$449,000Active3 beds 1 baths1,643 sq. ft.1615 Chapel Ave W, CHERRY HILL, NJ 08002
MLS# NJCD2101308Listed by: OCF REALTY LLC - PHILADELPHIA - New
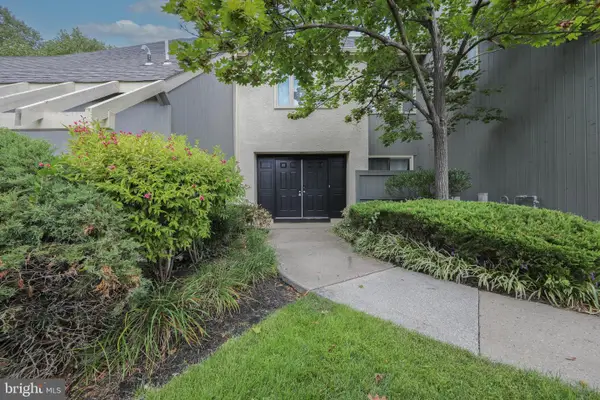 $430,000Active3 beds 3 baths1,950 sq. ft.
$430,000Active3 beds 3 baths1,950 sq. ft.911 Chanticleer, CHERRY HILL, NJ 08003
MLS# NJCD2102320Listed by: BHHS FOX & ROACH-MARLTON
