145 Kilburn Dr, Cherry Hill, NJ 08003
Local realty services provided by:Better Homes and Gardens Real Estate Valley Partners
145 Kilburn Dr,Cherry Hill, NJ 08003
$799,000
- 4 Beds
- 3 Baths
- 3,271 sq. ft.
- Single family
- Active
Listed by:elana shapiro
Office:homesmart first advantage realty
MLS#:NJCD2104714
Source:BRIGHTMLS
Price summary
- Price:$799,000
- Price per sq. ft.:$244.27
About this home
A Rare Opportunity to Own a True Showstopper in Cherry Hill!
Fully renovated from top to bottom, this stunning 4-bedroom, 2.5-bath colonial sits on a quiet, winding street in the sought-after Surrey Place East neighborhood, redefining modern luxury. From the beautifully landscaped grounds to the grand double-door entrance, every detail makes a statement.
The entry sets the tone with a soaring foyer illuminated by a dazzling chandelier and framed by elegant tile and gleaming hardwood floors. Every element throughout the home has been thoughtfully curated, from the rich materials to the designer lighting that elevates each room’s modern aesthetic.
At the heart of the home is the chef’s kitchen, a true showpiece with a massive quartz center island, matching custom range hood, high-end stainless steel appliances, an oversized farmhouse sink, and a designer backsplash that ties it all together. The open-concept layout seamlessly connects the kitchen to the expansive family room anchored by a timeless brick fireplace, perfect for cozy evenings, holiday gatherings, and effortless entertaining.
Upstairs, the primary suite feels like a five-star retreat. This magazine-worthy sanctuary boasts a sleek standalone soaking tub beneath a floating chandelier, double vanities with backlit mirrors, and a glass-enclosed rainfall shower. The custom walk-in closet completes this dreamy space.
The fully finished basement offers endless possibilities, including a home theater, gym, playroom, or office, while the two-car garage, main-level laundry, new roof, new windows, new AC, and water heater ensure effortless living and peace of mind.
Located near top-rated schools, beautiful parks, and Cherry Hill’s best shopping and dining, this home delivers the ultimate blend of luxury, comfort, and convenience.
This is more than a home, it’s a once-in-a-lifetime opportunity to own something truly special. Homes like this don’t come along often, experience luxury living at its finest before it’s gone.
Contact an agent
Home facts
- Year built:1981
- Listing ID #:NJCD2104714
- Added:5 day(s) ago
- Updated:October 28, 2025 at 04:42 AM
Rooms and interior
- Bedrooms:4
- Total bathrooms:3
- Full bathrooms:2
- Half bathrooms:1
- Living area:3,271 sq. ft.
Heating and cooling
- Cooling:Central A/C
- Heating:Forced Air, Natural Gas
Structure and exterior
- Year built:1981
- Building area:3,271 sq. ft.
- Lot area:0.26 Acres
Schools
- High school:EAST
- Middle school:BECK
- Elementary school:JOSEPH D. SHARP E.S.
Utilities
- Water:Public
- Sewer:Public Sewer
Finances and disclosures
- Price:$799,000
- Price per sq. ft.:$244.27
- Tax amount:$13,491 (2025)
New listings near 145 Kilburn Dr
- Open Sat, 12 to 2pmNew
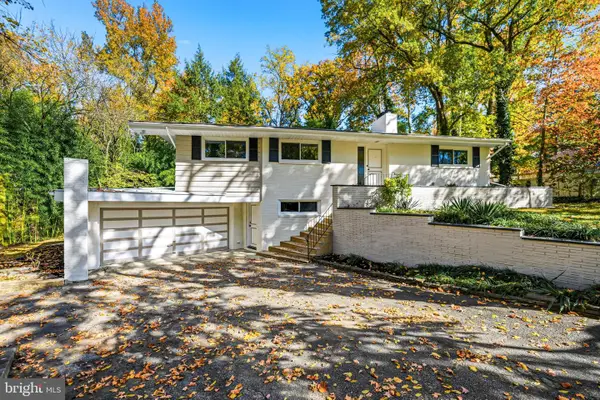 $579,999Active3 beds 3 baths2,789 sq. ft.
$579,999Active3 beds 3 baths2,789 sq. ft.1602 Park Blvd, CHERRY HILL, NJ 08002
MLS# NJCD2105010Listed by: REAL BROKER, LLC - New
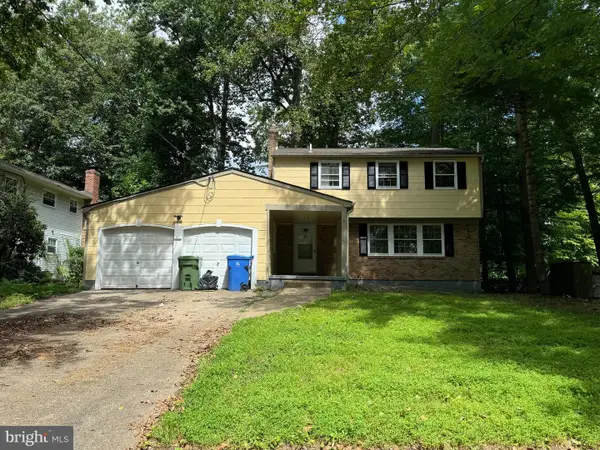 $564,900Active4 beds 3 baths2,102 sq. ft.
$564,900Active4 beds 3 baths2,102 sq. ft.8 Elbow Ln, CHERRY HILL, NJ 08003
MLS# NJCD2105040Listed by: EXP REALTY, LLC - New
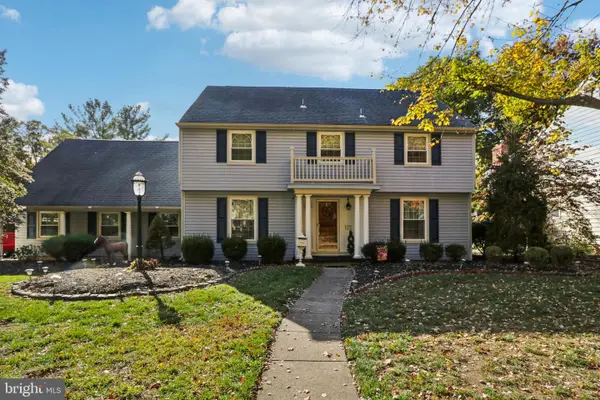 $775,000Active4 beds 4 baths2,559 sq. ft.
$775,000Active4 beds 4 baths2,559 sq. ft.102 Partree Rd, CHERRY HILL, NJ 08003
MLS# NJCD2105012Listed by: BHHS FOX & ROACH-VINELAND - New
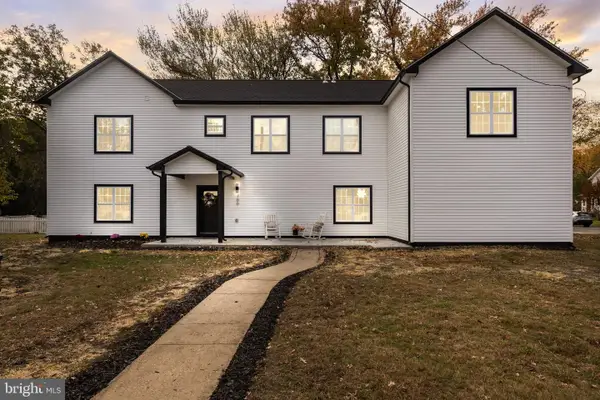 $849,000Active5 beds 4 baths3,700 sq. ft.
$849,000Active5 beds 4 baths3,700 sq. ft.700 Olive St, CHERRY HILL, NJ 08002
MLS# NJCD2104888Listed by: KELLER WILLIAMS REALTY - MOORESTOWN - New
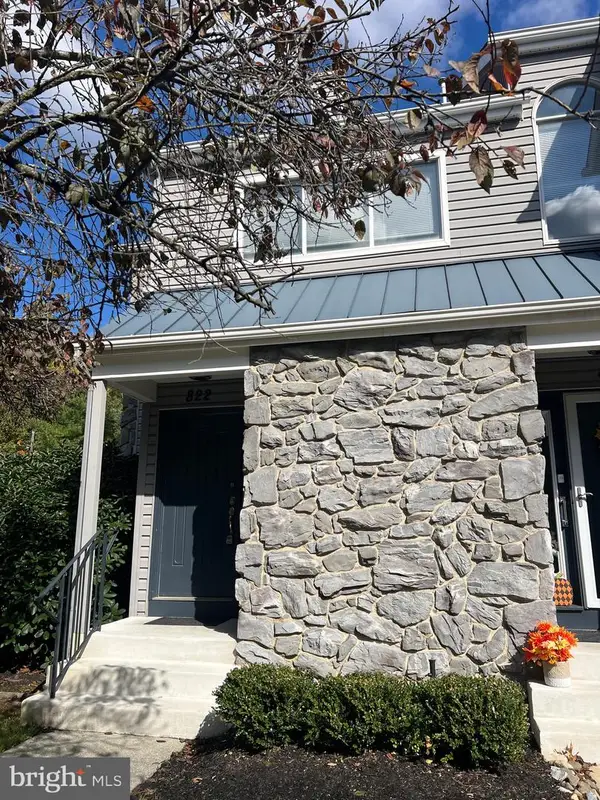 $300,000Active2 beds 2 baths1,380 sq. ft.
$300,000Active2 beds 2 baths1,380 sq. ft.822 Chanticleer, CHERRY HILL, NJ 08003
MLS# NJCD2104798Listed by: RE/MAX ONE REALTY-MOORESTOWN - New
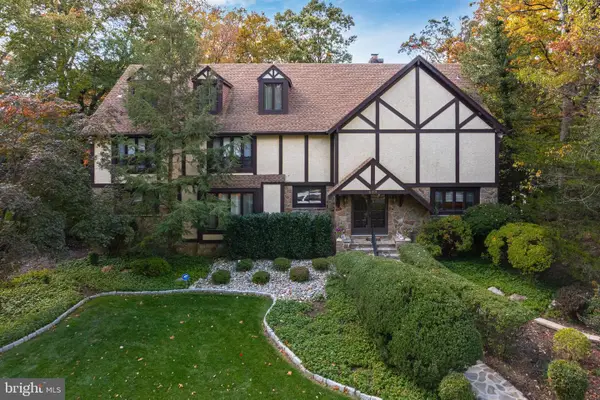 $979,000Active5 beds 5 baths5,937 sq. ft.
$979,000Active5 beds 5 baths5,937 sq. ft.533 Heartwood Rd, CHERRY HILL, NJ 08003
MLS# NJCD2104528Listed by: BHHS FOX & ROACH-CHERRY HILL - Coming Soon
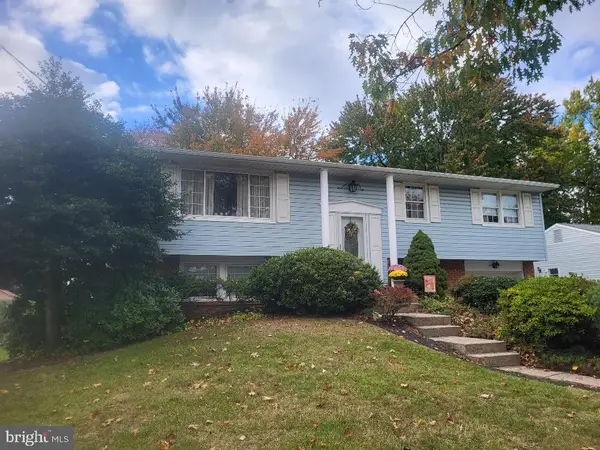 $395,000Coming Soon5 beds 3 baths
$395,000Coming Soon5 beds 3 baths408 Windsor Dr, CHERRY HILL, NJ 08002
MLS# NJCD2104848Listed by: RE/MAX OF CHERRY HILL - New
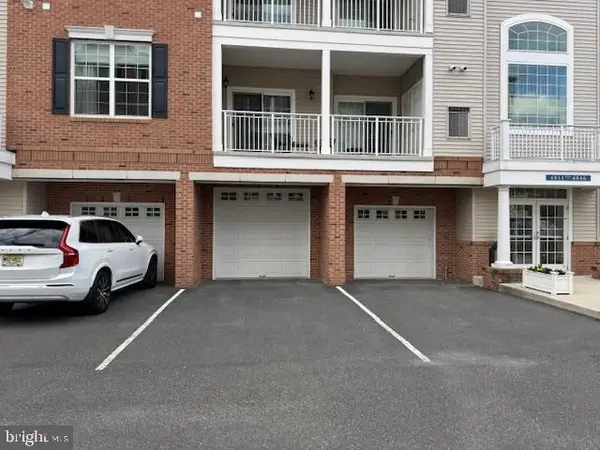 $464,900Active2 beds 2 baths1,212 sq. ft.
$464,900Active2 beds 2 baths1,212 sq. ft.4836 Park Place Gsp, CHERRY HILL, NJ 08002
MLS# NJCD2104826Listed by: KW EMPOWER - Coming Soon
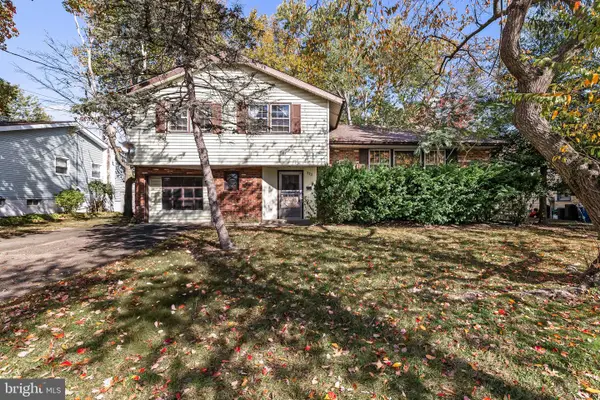 $400,000Coming Soon4 beds 3 baths
$400,000Coming Soon4 beds 3 baths223 Drake Rd, CHERRY HILL, NJ 08034
MLS# NJCD2104452Listed by: KELLER WILLIAMS REALTY - Coming Soon
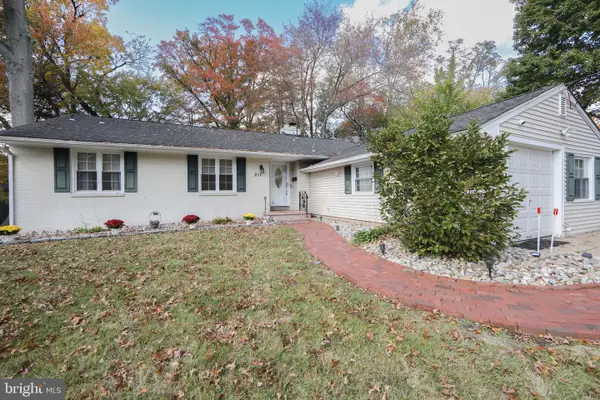 $465,000Coming Soon3 beds 2 baths
$465,000Coming Soon3 beds 2 baths314 Covered Bridge Rd, CHERRY HILL, NJ 08034
MLS# NJCD2104354Listed by: LONG & FOSTER REAL ESTATE, INC.
