31 Fenton Ln, CHESTERFIELD, NJ 08515
Local realty services provided by:Better Homes and Gardens Real Estate Reserve
31 Fenton Ln,CHESTERFIELD, NJ 08515
$775,000
- 3 Beds
- 3 Baths
- 2,444 sq. ft.
- Single family
- Active
Listed by:joseph john pizzillo
Office:smires & associates
MLS#:NJBL2094922
Source:BRIGHTMLS
Price summary
- Price:$775,000
- Price per sq. ft.:$317.1
About this home
Welcome home to Chesterfield! Experience boutique-style living in this beautifully upgraded three-bedroom colonial in the heart of Chesterfield Green where no expense was spared. Pride in ownership is evident in the luxury finishes throughout. Every detail has been thoughtfully designed. Upon entering the home, you are greeted by an open floor plan with new luxury vinyl plank flooring and 9-foot ceilings. The expanded gourmet kitchen, complete with an island, subway tile backsplash, custom wood range hood and 42” cabinets, makes hosting effortless and elegant. The connecting family and dining rooms, each with custom accent pieces, is a perfect blend of sophistication and warmth. Staying organized is a breeze with the custom built-in shelving adorning the main floor. Ascend the staircase to discover three generously sized bedrooms. The spacious primary suite impresses with coffered ceilings, a sitting room and a walk-in closet. Rounding out the upstairs are two additional bedrooms, guest bath and upstairs laundry. The expansive basement has been masterfully finished and is home to a top-of-the-line theater room with a projector, 92-inch movie screen and plenty of room for entertaining. This space provides ample room for a home gym or office. Your new backyard offers an oasis of pleasure with the newly built vinyl saltwater pool and deck. The resort vibes continue with the extended stamped concrete patio, gazebo and privacy trees. The professionally landscaped lawn is complemented by an underground sprinkler system. Located across the street from Fenton Community Park and its many recreational fields, pickleball, tennis courts and dog park. Situated within walking distance to Chesterfield Elementary School, playgrounds and parks, this home embodies a community lifestyle. The close proximity to Hamilton Metro Train Station and major roadways including Routes 206, 130, I-295 and the NJ Turnpike provide easy commutes to both Philadelphia and NYC. This lovingly cared for home is a short drive to Hamilton Marketplace and the many shops and eateries in Robbinsville and Bordentown. No association fees! Do not wait. Schedule your tour today.
Contact an agent
Home facts
- Year built:2006
- Listing ID #:NJBL2094922
- Added:5 day(s) ago
- Updated:September 04, 2025 at 11:07 AM
Rooms and interior
- Bedrooms:3
- Total bathrooms:3
- Full bathrooms:2
- Half bathrooms:1
- Living area:2,444 sq. ft.
Heating and cooling
- Cooling:Central A/C
- Heating:Forced Air, Natural Gas
Structure and exterior
- Roof:Pitched, Shingle
- Year built:2006
- Building area:2,444 sq. ft.
- Lot area:0.24 Acres
Schools
- High school:NORTHERN BURL. CO. REG. SR. H.S.
- Middle school:NORTHERN BURL. CO. REG. JR. M.S.
- Elementary school:CHESTERFIELD E.S.
Utilities
- Water:Public
- Sewer:Public Sewer
Finances and disclosures
- Price:$775,000
- Price per sq. ft.:$317.1
- Tax amount:$14,787 (2024)
New listings near 31 Fenton Ln
- Open Sat, 1 to 3pmNew
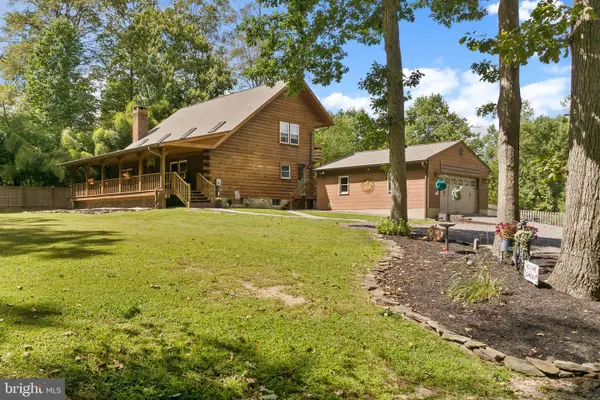 $670,000Active3 beds 2 baths1,840 sq. ft.
$670,000Active3 beds 2 baths1,840 sq. ft.717 Monmouth Rd, CHESTERFIELD, NJ 08515
MLS# NJBL2095366Listed by: SMIRES & ASSOCIATES - Coming Soon
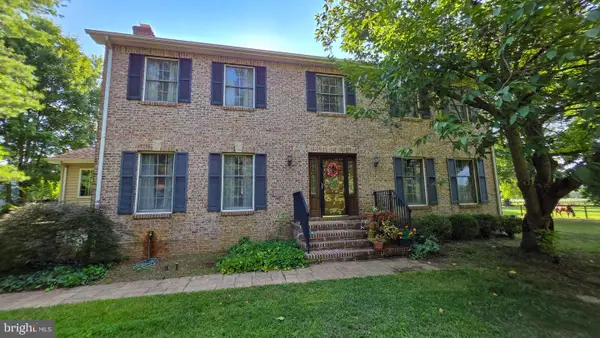 $1,450,000Coming Soon4 beds 3 baths
$1,450,000Coming Soon4 beds 3 baths58 Sykesville Rd, CHESTERFIELD, NJ 08515
MLS# NJBL2094040Listed by: KEY REALTY NJ - New
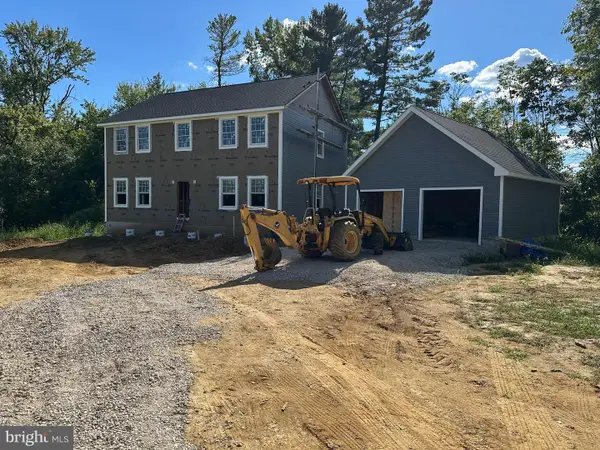 $840,000Active4 beds 3 baths2,400 sq. ft.
$840,000Active4 beds 3 baths2,400 sq. ft.436 Ellisdale Rd, CHESTERFIELD, NJ 08515
MLS# NJBL2095160Listed by: KELLER WILLIAMS PREMIER - Coming Soon
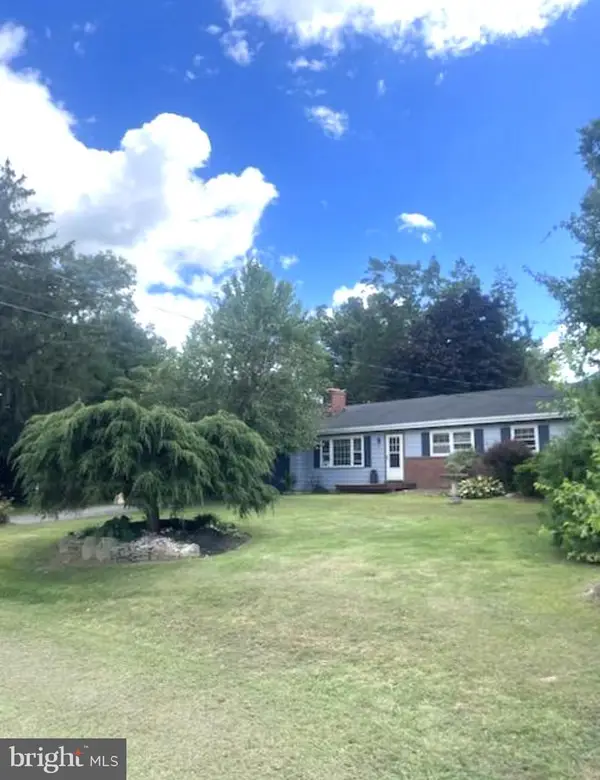 $550,000Coming Soon4 beds 2 baths
$550,000Coming Soon4 beds 2 baths75 Bordentown Crosswicks Rd, CROSSWICKS, NJ 08515
MLS# NJBL2095056Listed by: EXP REALTY, LLC 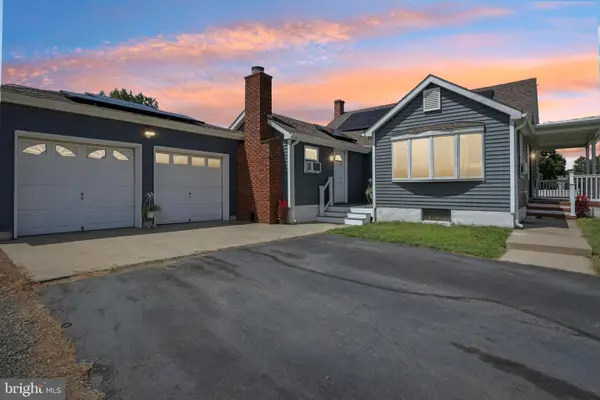 $399,000Active2 beds 1 baths1,092 sq. ft.
$399,000Active2 beds 1 baths1,092 sq. ft.306 Sykesville Rd, CHESTERFIELD, NJ 08515
MLS# NJBL2094294Listed by: BHHS FOX & ROACH - ROBBINSVILLE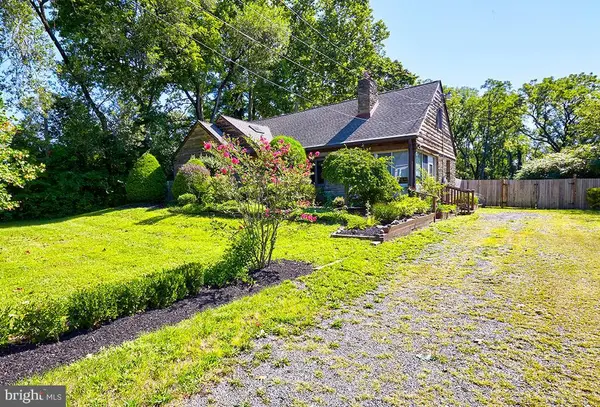 Listed by BHGRE$585,000Pending5 beds 2 baths2,164 sq. ft.
Listed by BHGRE$585,000Pending5 beds 2 baths2,164 sq. ft.9 Chesterfield Georgetown Rd, CHESTERFIELD, NJ 08515
MLS# NJBL2094230Listed by: ERA CENTRAL REALTY GROUP - BORDENTOWN $699,999Active4 beds 3 baths2,112 sq. ft.
$699,999Active4 beds 3 baths2,112 sq. ft.16 Settlers St, CHESTERFIELD, NJ 08515
MLS# NJBL2094458Listed by: BHHS FOX & ROACH - HADDONFIELD $499,900Pending2 beds 3 baths2,020 sq. ft.
$499,900Pending2 beds 3 baths2,020 sq. ft.283 Sykesville Rd, CHESTERFIELD, NJ 08515
MLS# NJBL2094424Listed by: WEICHERT REALTORS - PRINCETON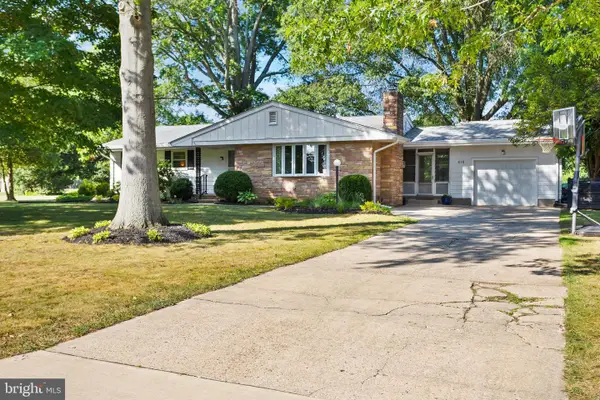 $589,900Pending3 beds 2 baths2,008 sq. ft.
$589,900Pending3 beds 2 baths2,008 sq. ft.415 Ellisdale Rd, CHESTERFIELD, NJ 08515
MLS# NJBL2094274Listed by: EPIQUE REALTY
