116 Robert Botto Way, CLARKSBORO, NJ 08020
Local realty services provided by:Better Homes and Gardens Real Estate Capital Area
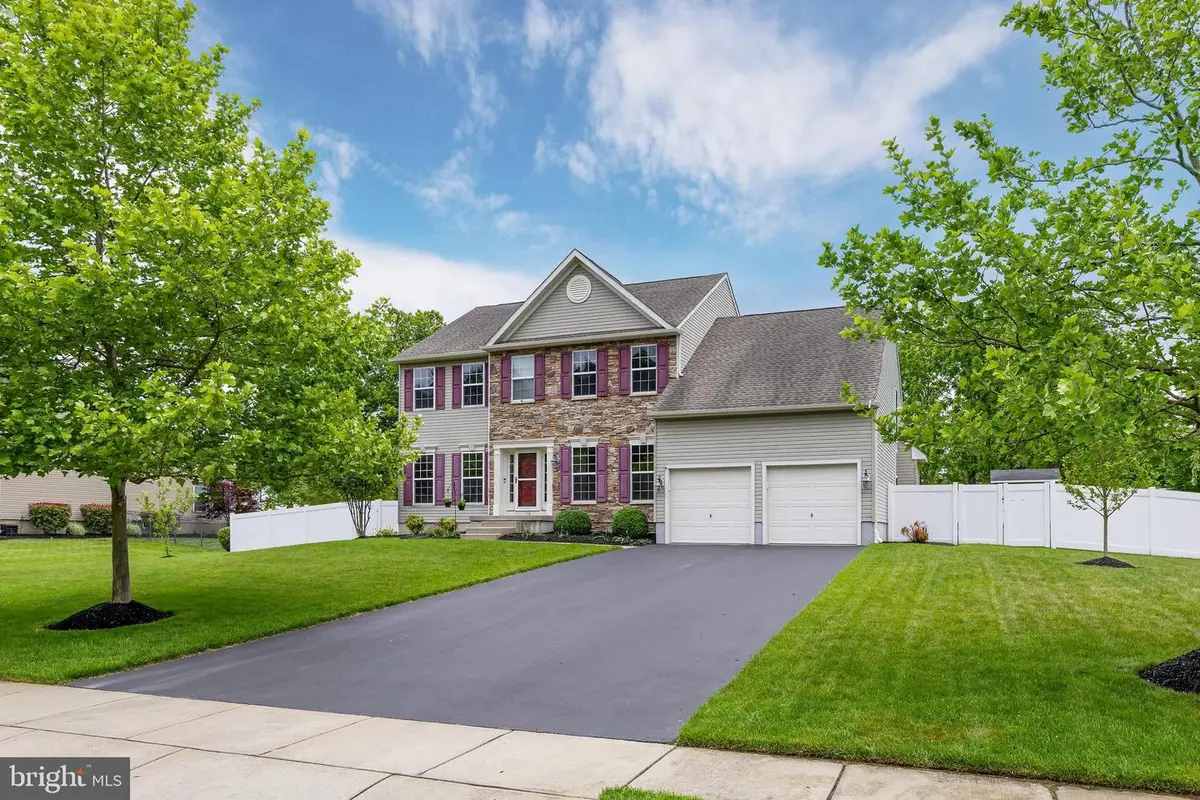
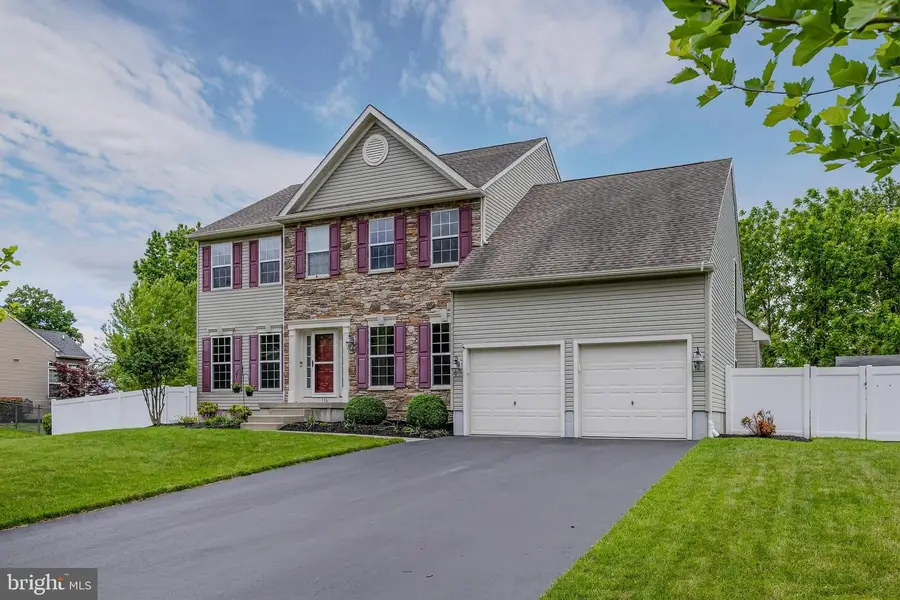
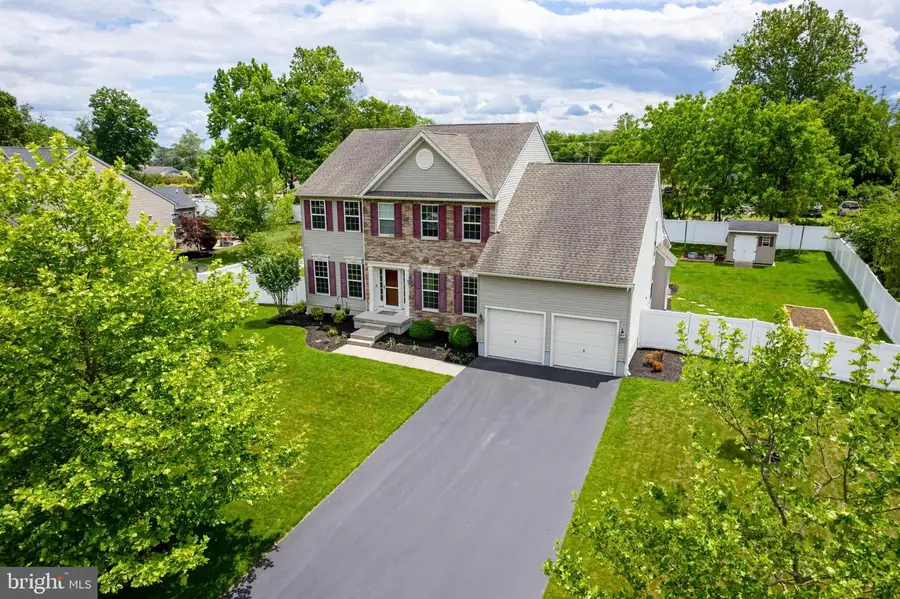
Listed by:ronald a bruce jr.
Office:bhhs fox & roach-mullica hill south
MLS#:NJGL2057544
Source:BRIGHTMLS
Price summary
- Price:$715,000
- Price per sq. ft.:$207.61
- Monthly HOA dues:$32.33
About this home
Don’t miss out on this beautiful 4 bedroom/2.5-bathroom home with a full/partially finished basement, 2 car garage, newer rear covered porch/patio area, Seller owned solar panels, whole house generator situated on a spacious .44-acre lot in the sought-after Fox Hunt neighborhood of East Greenwich. You will love the great curb appeal with the stone and vinyl front façade and the nicely landscaped grounds which is a breeze to maintain with the irrigation system that covers the entire property. The spacious 6 car driveway to the 2 car, front entry garage that features 2 auto garage door openers, 1- level two Tesla charging station for vehicle and epoxy painted flooring. The front and rear doors each feature a ring camera system. Step inside to the welcoming entry foyer that includes a soaring, 2 story ceiling with an open, oak staircase to the 2nd floor, lofted hallway with upgraded railing and oak hardwood flooring that flows into the kitchen and powder room areas. Through the double French doors, you will find a home office for those who work remotely. The foyer opens to the spacious living and dining rooms with 9-foot ceilings and crown molding upgrades. Perfect for hosting those formal gatherings. The kitchen is highlighted by the 42” cherry cabinetry, center island, granite counters, newer stainless-steel appliances as well as pedant and recessed lighting above. There is a huge walk-in kitchen pantry closet as well as the convenient 1st floor laundry room/mudroom that leads to the garage. The kitchen slider steps out to the 4-year-old, 42-foot-long covered porch with raised ceilings, recessed lighting, ceiling fans and 3 skylights to let in the natural light. This area opens to an additional patio area with a paver seating wall. Perfect set up for hosting those summertime BBQs. The rear yard also has a 6-foot vinyl privacy fence, children’s playset with slides, storage shed, whole house generator and the solar panels all positioned on the roof, so they are not visible from the front of the house. Back inside, the kitchen opens to the huge family room that features vaulted ceiling and a gas log fireplace. Perfect spot to snuggle up to on those cold winter days. The 2nd floor has 4 very spacious bedrooms, 2 full bathrooms and the lofted hallway overlooking the foyer below. Through the double doors, the very spacious primary bedroom features a huge 19x10 walk-in closet. You will have a hard time filling up this closet! There is a totally renovated primary bath (2yrs. Old). This amazing renovation has an upgraded tiled walk-in shower with built-in seat, frameless glass enclosure, double vanity with double sinks, upgraded tile flooring and another double vanity with additional counter space. The other 3 bedrooms are very spacious in size and all have very generous closet space. The hall bathroom has tiled flooring, oversized vanity/sink and a one-piece tub/shower. The fully insulated basement covers 100% of the house footprint and has a large game/recreation room that is a blank slate to use how you wish. The remaining unfinished basement area houses the high efficient gas HVAC with new A-coil, whole house humidifier, air scrubber system and a high efficient gas hot water heater. There is so much more unfinished space for all your storage needs. The solar panels are owned by the Sellers with no payments. You just get a cheap electric bill and the benefit of the SRECS credits. You will love the well cared for Fox Hunt development with only one road coming in and out. A bonus feature is the large fishing pond that is available to all residents for some fishing and ice skating when the pond freezes. This home is conveniently located near the local schools, shopping centers, local mall, movie theatres, home improvement centers, many great restaurants, Route 55, NJ turnpike and Route 295 to be in the city within 20 minutes, Delaware within 20 minutes and the Jersey shore within 60 minutes.
Contact an agent
Home facts
- Year built:2014
- Listing Id #:NJGL2057544
- Added:71 day(s) ago
- Updated:August 07, 2025 at 07:24 AM
Rooms and interior
- Bedrooms:4
- Total bathrooms:3
- Full bathrooms:2
- Half bathrooms:1
- Living area:3,444 sq. ft.
Heating and cooling
- Cooling:Central A/C, Zoned
- Heating:90% Forced Air, Humidifier, Natural Gas, Zoned
Structure and exterior
- Roof:Pitched, Shingle
- Year built:2014
- Building area:3,444 sq. ft.
- Lot area:0.44 Acres
Schools
- High school:KINGSWAY REGIONAL H.S.
- Middle school:KINGSWAY REGIONAL M.S.
- Elementary school:SAMUEL MICKLE E.S.
Utilities
- Water:Public
- Sewer:Public Sewer
Finances and disclosures
- Price:$715,000
- Price per sq. ft.:$207.61
- Tax amount:$13,278 (2024)
New listings near 116 Robert Botto Way
- Coming Soon
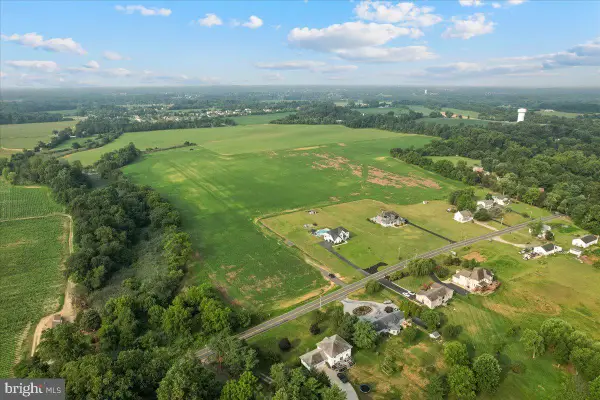 $635,000Coming Soon-- beds -- baths
$635,000Coming Soon-- beds -- baths0 Jessup Mill Rd, CLARKSBORO, NJ 08020
MLS# NJGL2060958Listed by: BHHS FOX & ROACH-MULLICA HILL SOUTH 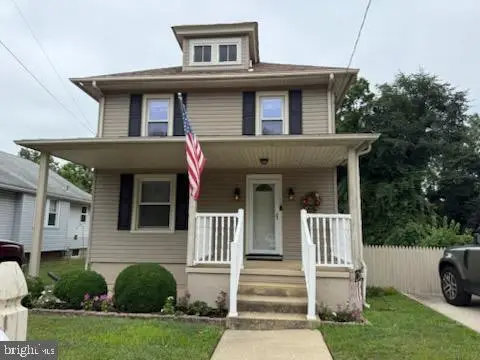 $299,000Pending4 beds 2 baths1,518 sq. ft.
$299,000Pending4 beds 2 baths1,518 sq. ft.16 E Cohawkin Rd, CLARKSBORO, NJ 08020
MLS# NJGL2060852Listed by: COMPASS NEW JERSEY, LLC - MOORESTOWN- New
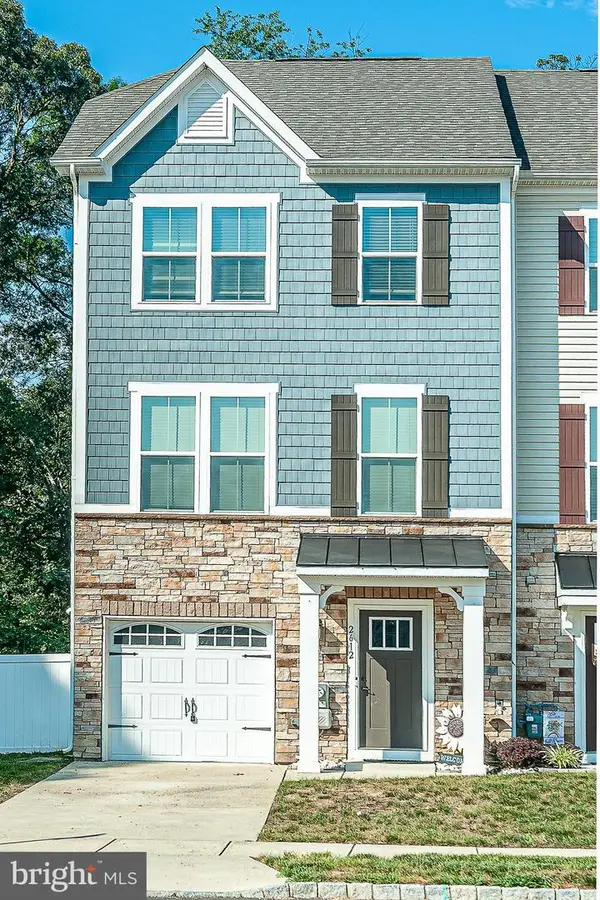 $425,000Active3 beds 3 baths2,320 sq. ft.
$425,000Active3 beds 3 baths2,320 sq. ft.2612 Lamington Ct, CLARKSBORO, NJ 08020
MLS# NJGL2060732Listed by: BHHS FOX & ROACH-WASHINGTON-GLOUCESTER - New
 $385,000Active3 beds 3 baths1,960 sq. ft.
$385,000Active3 beds 3 baths1,960 sq. ft.304 Iannelli Rd, CLARKSBORO, NJ 08020
MLS# NJGL2060578Listed by: LAMB REALTY 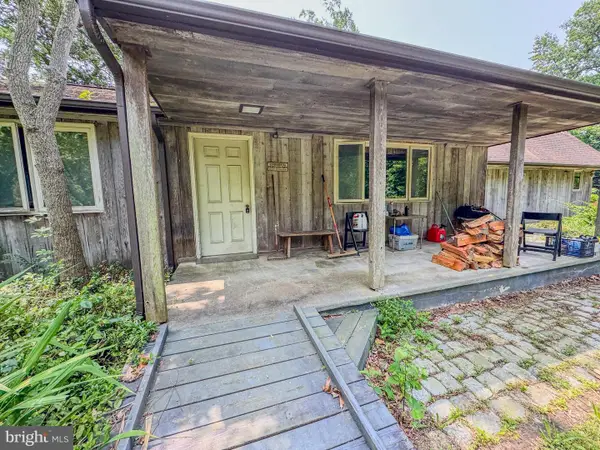 $460,000Pending3 beds 2 baths2,107 sq. ft.
$460,000Pending3 beds 2 baths2,107 sq. ft.243 Jessup Mill Rd, CLARKSBORO, NJ 08020
MLS# NJGL2058678Listed by: EXP REALTY, LLC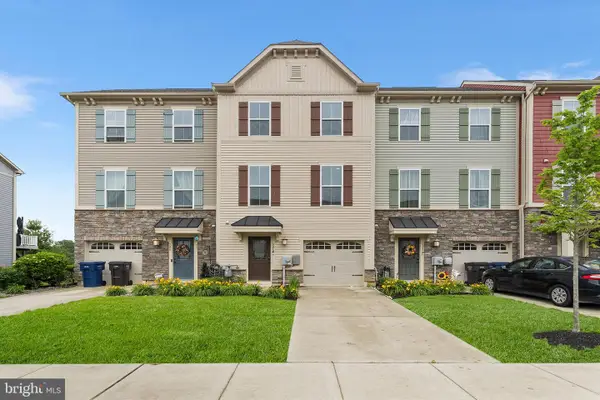 $385,000Active3 beds 3 baths1,960 sq. ft.
$385,000Active3 beds 3 baths1,960 sq. ft.326 Iannelli Rd, CLARKSBORO, NJ 08020
MLS# NJGL2058374Listed by: REDFIN $475,000Pending3 beds 2 baths2,564 sq. ft.
$475,000Pending3 beds 2 baths2,564 sq. ft.209 John Pool Lane, CLARKSBORO, NJ 08020
MLS# NJGL2057682Listed by: BHHS FOX & ROACH-WASHINGTON-GLOUCESTER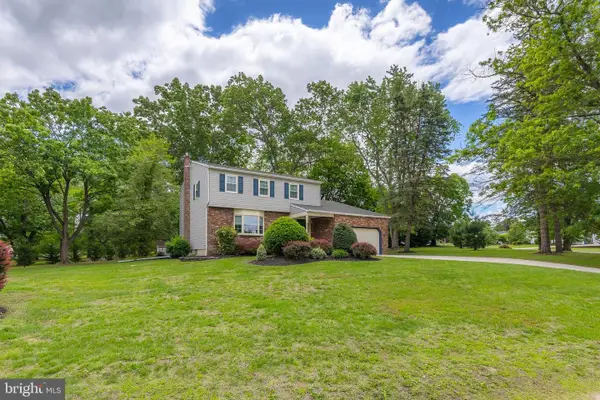 $537,000Pending4 beds 3 baths2,086 sq. ft.
$537,000Pending4 beds 3 baths2,086 sq. ft.6 Marino Dr, CLARKSBORO, NJ 08020
MLS# NJGL2057524Listed by: BHHS FOX & ROACH-MULLICA HILL SOUTH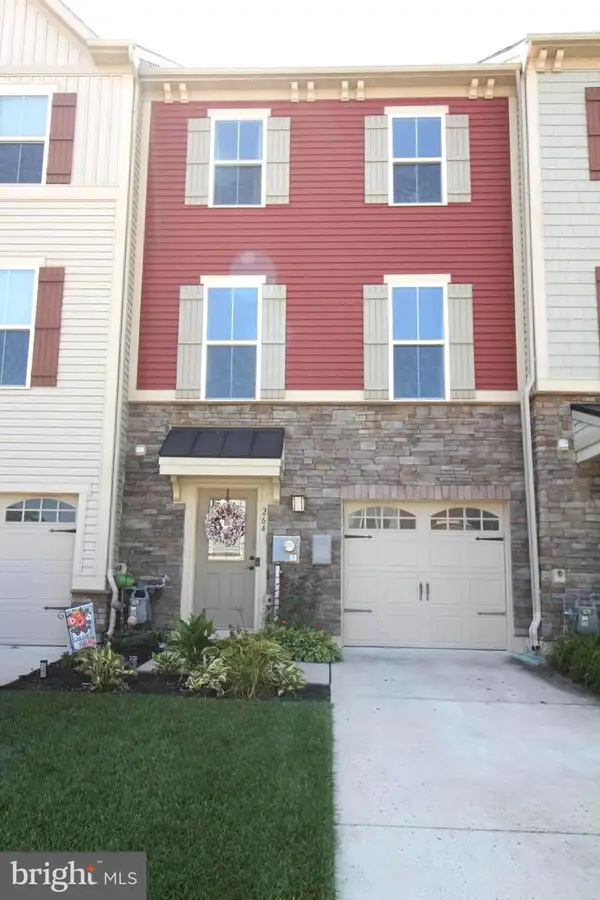 $370,000Active3 beds 3 baths1,960 sq. ft.
$370,000Active3 beds 3 baths1,960 sq. ft.264 Iannelli Rd, CLARKSBORO, NJ 08020
MLS# NJGL2055828Listed by: RIVERA REALTY, LLC

