97 Stone Hill Road, Colts Neck, NJ 07722
Local realty services provided by:Better Homes and Gardens Real Estate Murphy & Co.
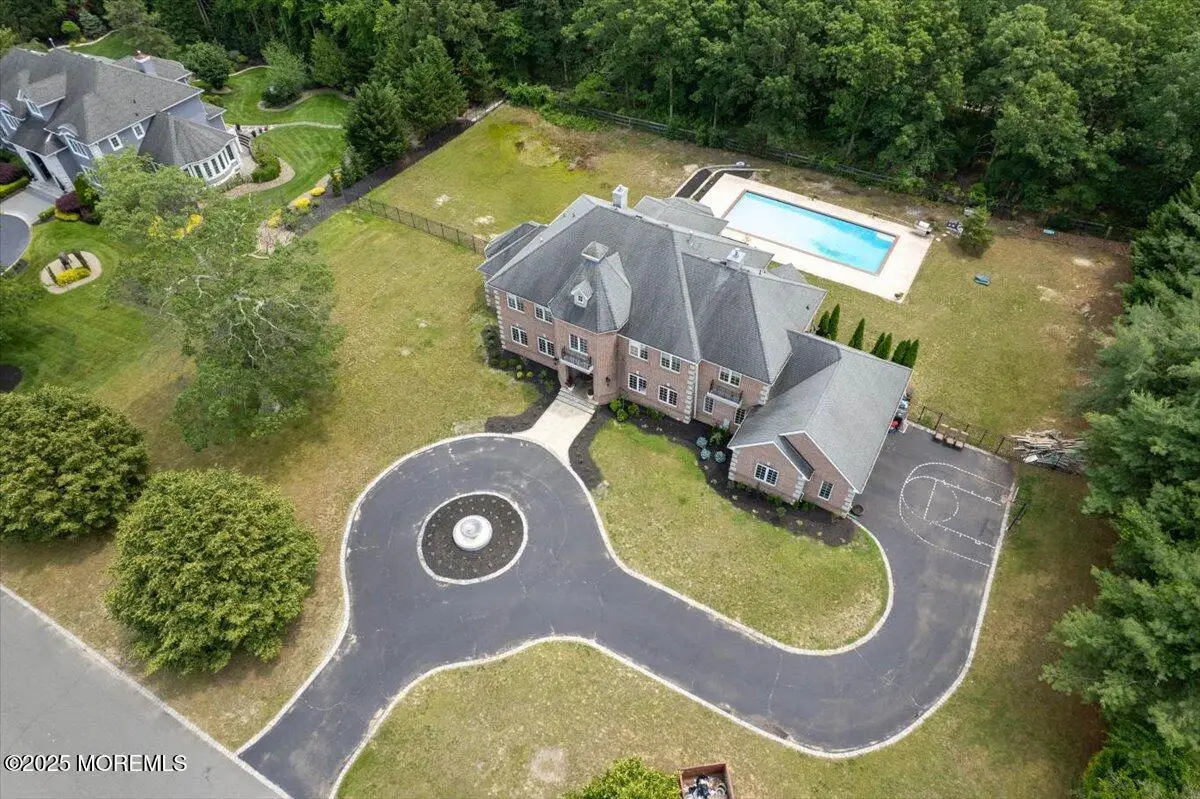
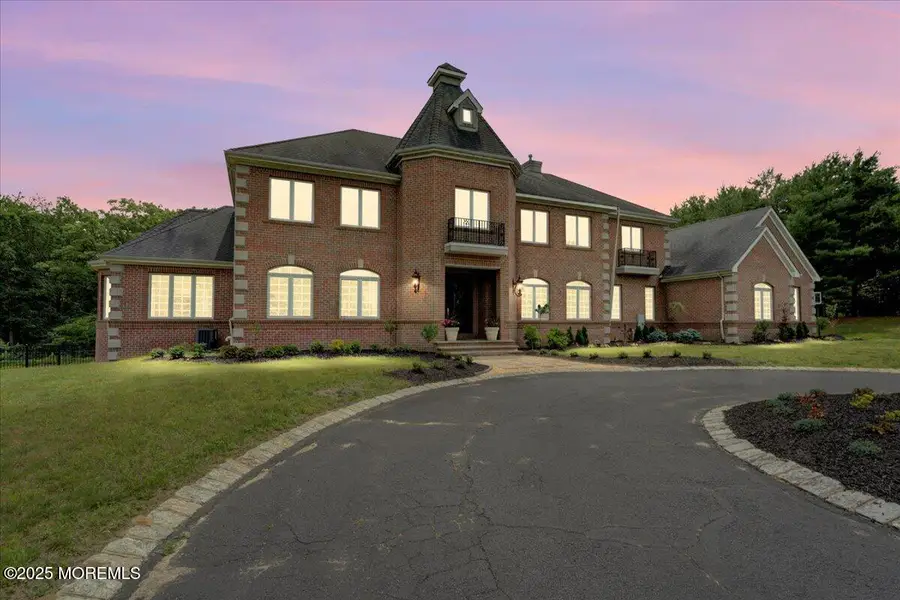
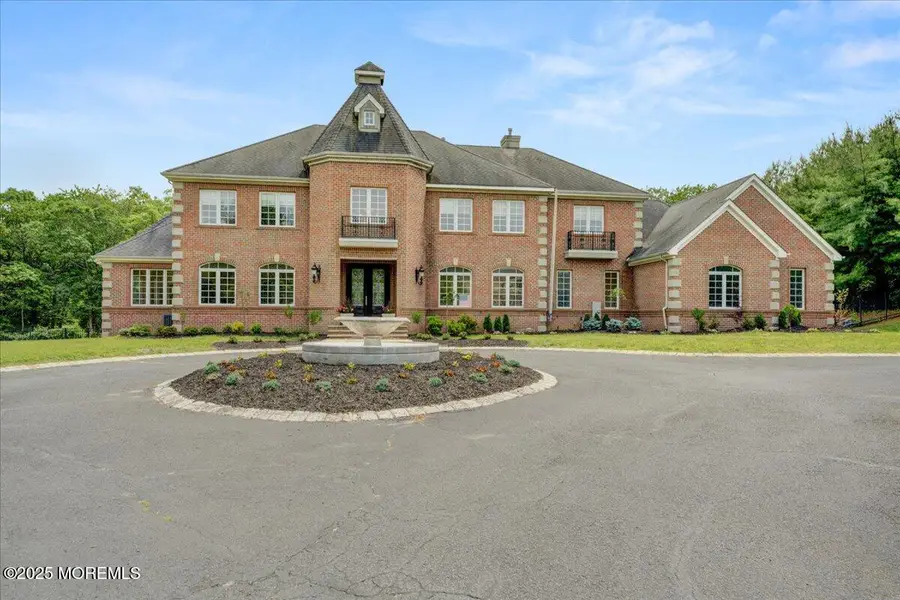
97 Stone Hill Road,Colts Neck, NJ 07722
$1
- 5 Beds
- 6 Baths
- 6,000 sq. ft.
- Single family
- Active
Listed by:george pavlushkin
Office:re/max central
MLS#:22520353
Source:NJ_MOMLS
Price summary
- Price:$1
- Price per sq. ft.:$0
About this home
This stunning full-brick estate offers luxurious living with 5 bedrooms, 5.5 baths, and high-end features throughout. A circular driveway welcomes you to a grand double-door entry and two-story foyer with a Cinderella staircase and travertine stone flooring. Enjoy soaring 10ft ceilings on the 1st floor and 9ft on the 2nd, elegant crown moldings, chair rails, recessed lighting, and hardwood floors throughout. The updated gourmet kitchen boasts Viking appliances, a KitchenAid custom fridge, Miele coffee system, huge island with second sink, and a walk-in pantry, flowing into a morning room and grand great room with custom tray ceiling and walls of window The 1st floor includes a princess suite and an office (or potential 6th bedroom). Upstairs features another princess suite, Jack & Jill bath, and a luxurious primary suite with fireplace, sitting area, and spa-like bath. The walk-out basement is fully finished with a theater, full bath, and bedroom potential. Outside, enjoy a Trex deck and a stunning gunite saltwater pool with new equipment and a cool-down concrete surround. Other highlights: 3-car insulated garage, 3-zone HVAC, central vac, surround sound, ADT alarm, chandelier lift, and more. Built in 2002, this home blends timeless elegance with modern upgrades.
Contact an agent
Home facts
- Year built:2002
- Listing Id #:22520353
- Added:35 day(s) ago
- Updated:July 31, 2025 at 07:35 PM
Rooms and interior
- Bedrooms:5
- Total bathrooms:6
- Full bathrooms:5
- Half bathrooms:1
- Living area:6,000 sq. ft.
Heating and cooling
- Cooling:3+ Zoned AC, Central Air
- Heating:3+ Zoned Heat, Forced Air, Natural Gas
Structure and exterior
- Roof:Shingle
- Year built:2002
- Building area:6,000 sq. ft.
- Lot area:1.27 Acres
Utilities
- Water:Well
- Sewer:Septic Tank
Finances and disclosures
- Price:$1
- Price per sq. ft.:$0
- Tax amount:$23,697 (2024)
New listings near 97 Stone Hill Road
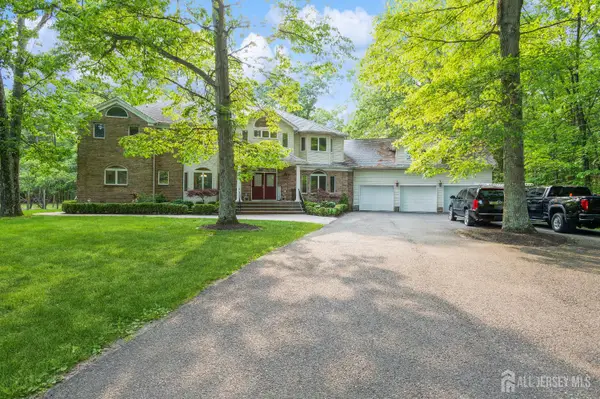 $2,150,000Active5 beds 5 baths5,676 sq. ft.
$2,150,000Active5 beds 5 baths5,676 sq. ft.-5 Ramapo Court, Colts Neck, NJ 07722
MLS# 2509860RListed by: WEICHERT CO REALTORS- New
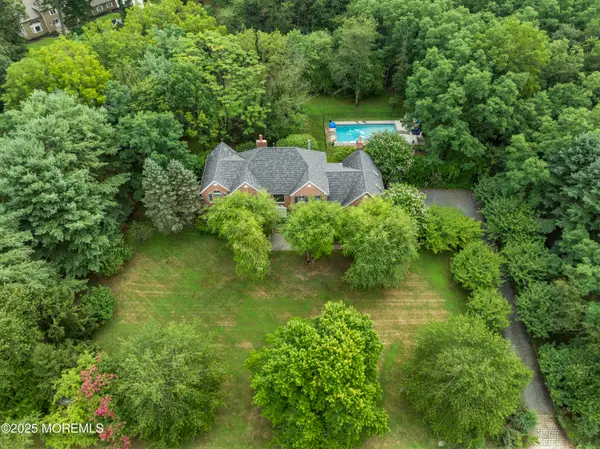 $1,995,000Active6 beds 5 baths4,696 sq. ft.
$1,995,000Active6 beds 5 baths4,696 sq. ft.2 Warrenton Lane, Colts Neck, NJ 07722
MLS# 22524047Listed by: PREFERRED PROPERTIES REAL ESTATE - New
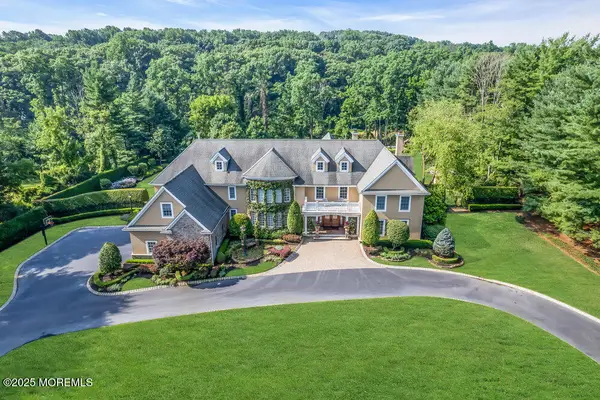 $2,999,000Active5 beds 7 baths7,488 sq. ft.
$2,999,000Active5 beds 7 baths7,488 sq. ft.39 Mountainside Drive, Colts Neck, NJ 07722
MLS# 22524011Listed by: HERITAGE HOUSE SOTHEBY'S INTERNATIONAL REALTY - New
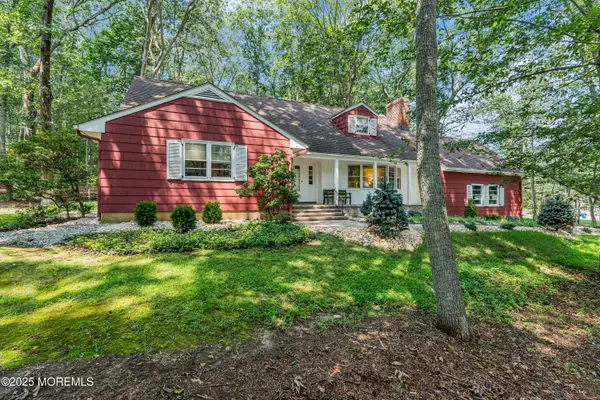 $1,125,000Active4 beds 3 baths2,674 sq. ft.
$1,125,000Active4 beds 3 baths2,674 sq. ft.20 Squire Terrace, Colts Neck, NJ 07722
MLS# 22523665Listed by: HERITAGE HOUSE SOTHEBY'S INTERNATIONAL REALTY - New
 $885,000Active4 beds 4 baths2,905 sq. ft.
$885,000Active4 beds 4 baths2,905 sq. ft.22 Enclosure Drive, Morganville, NJ 07751
MLS# 22523667Listed by: REALMART REALTY LLC. - New
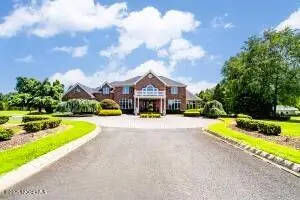 $2,593,000Active6 beds 7 baths6,059 sq. ft.
$2,593,000Active6 beds 7 baths6,059 sq. ft.25 Country Club Lane, Colts Neck, NJ 07722
MLS# 22523338Listed by: ROBERT DEFALCO REALTY INC.  $1,395,000Pending4 beds 3 baths2,597 sq. ft.
$1,395,000Pending4 beds 3 baths2,597 sq. ft.39 Hockhockson Road, Colts Neck, NJ 07722
MLS# 22523168Listed by: COLDWELL BANKER REALTY- Open Sun, 1 to 4pm
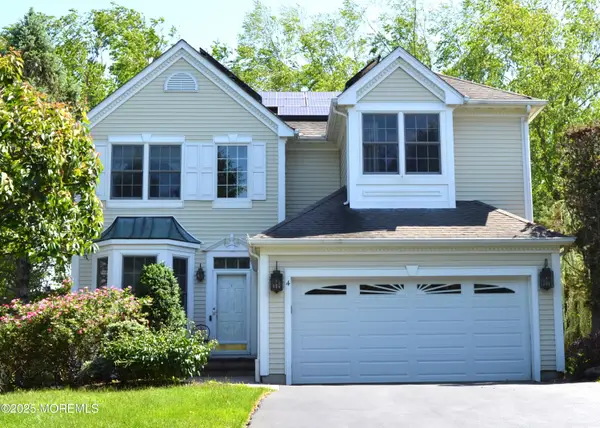 $859,000Active4 beds 4 baths2,055 sq. ft.
$859,000Active4 beds 4 baths2,055 sq. ft.4 Oxford Ky, Colts Neck, NJ 07722
MLS# 22523041Listed by: KELLER WILLIAMS REALTY CENTRAL MONMOUTH 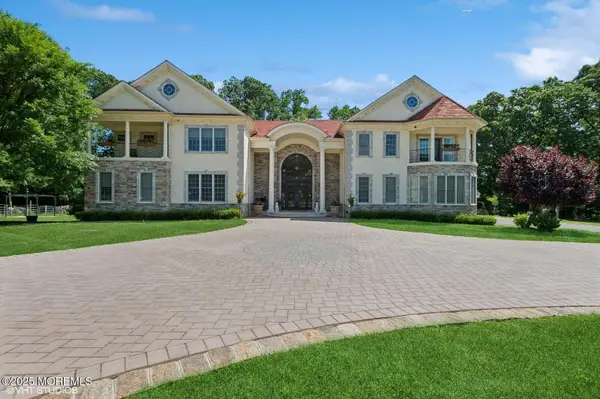 $3,250,000Active6 beds 9 baths9,174 sq. ft.
$3,250,000Active6 beds 9 baths9,174 sq. ft.100 Richdale Road, Colts Neck, NJ 07722
MLS# 22522941Listed by: AMERICAN REALTY ASSOCIATES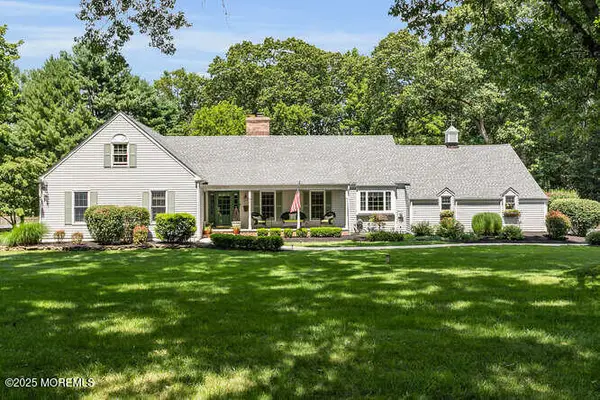 $1,299,000Pending4 beds 3 baths
$1,299,000Pending4 beds 3 baths36 Blackbriar Drive, Colts Neck, NJ 07722
MLS# 22522118Listed by: HERITAGE HOUSE SOTHEBY'S INTERNATIONAL REALTY
