11 Liedtke Dr, Cranbury, NJ 08512
Local realty services provided by:Better Homes and Gardens Real Estate Reserve
11 Liedtke Dr,Cranbury, NJ 08512
$520,000
- 2 Beds
- 2 Baths
- 1,458 sq. ft.
- Single family
- Pending
Listed by:theza friedman
Office:coldwell banker residential brokerage-princeton jct
MLS#:NJMX2009936
Source:BRIGHTMLS
Price summary
- Price:$520,000
- Price per sq. ft.:$356.65
- Monthly HOA dues:$375
About this home
This beautifully refreshed Drake model feels like home the moment you walk in. Set within the sought-after 55+ Four Seasons at Historic Cranbury community, this light-filled ranch offers a thoughtfully designed layout with new luxury vinyl flooring, fresh paint, and a bright, open flow that’s both inviting and functional. With 2 well-sized Bedrooms (Brand new carpeting) and 2 full Baths, including a generous Primary Suite with an oversized walk-in closet and spacious en-suite Bath (soaking tub, stall shower, and double vanity included), every space has been designed with comfort in mind. The Kitchen features ample cabinetry, a sunlit Breakfast Nook, and seamless access to the Dining and Living areas—ideal for everyday living and entertaining alike. A full Laundry/Mud room (with washer and dryer just 4 years old) connects to a two-car Garage with bonus storage above, offering practicality without sacrificing style. Outside, a charming front Porch is perfect for morning coffee or evening chats, while the private back Patio offers a quiet retreat. The Four Seasons lifestyle is the real bonus here—clubhouse, pool, fitness center, pickleball and tennis courts, and a warm, welcoming community. Enjoy all of it, along with the historic charm of downtown Cranbury, Brainerd Lake, parks, golf, local dining, and the delightful energy of Princeton, just a short drive away. Easy access to major highways and NJ Transit (14 minutes) makes getting around a breeze. If you’re looking for low-maintenance living with style, comfort, and a sense of community—this one is absolutely worth a visit.
Contact an agent
Home facts
- Year built:2004
- Listing ID #:NJMX2009936
- Added:67 day(s) ago
- Updated:September 29, 2025 at 07:35 AM
Rooms and interior
- Bedrooms:2
- Total bathrooms:2
- Full bathrooms:2
- Living area:1,458 sq. ft.
Heating and cooling
- Cooling:Central A/C
- Heating:Forced Air, Natural Gas Available
Structure and exterior
- Year built:2004
- Building area:1,458 sq. ft.
- Lot area:0.12 Acres
Utilities
- Water:Public
- Sewer:Public Sewer
Finances and disclosures
- Price:$520,000
- Price per sq. ft.:$356.65
- Tax amount:$5,346 (2024)
New listings near 11 Liedtke Dr
- New
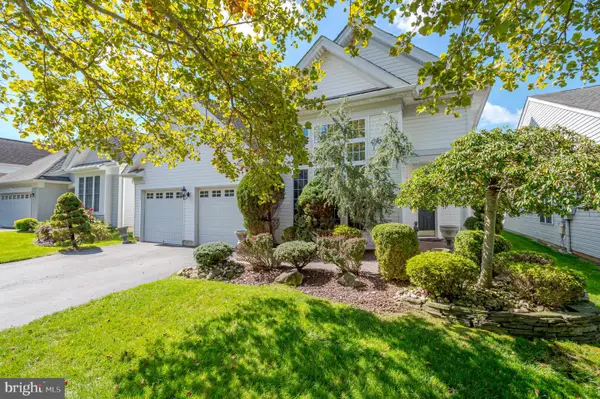 $675,000Active4 beds 3 baths2,559 sq. ft.
$675,000Active4 beds 3 baths2,559 sq. ft.125 Einstein Way, CRANBURY, NJ 08512
MLS# NJME2065710Listed by: COLDWELL BANKER RESIDENTIAL BROKERAGE-PRINCETON JCT - New
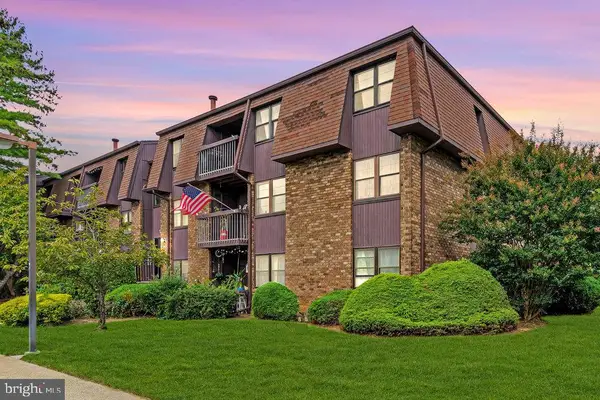 $300,000Active2 beds 2 baths1,215 sq. ft.
$300,000Active2 beds 2 baths1,215 sq. ft.1131 Country Mill Dr #1131, CRANBURY, NJ 08512
MLS# NJME2065594Listed by: EXP REALTY, LLC 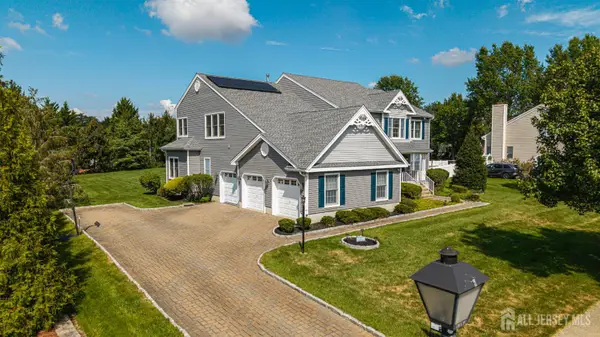 $1,399,995Active5 beds 6 baths4,092 sq. ft.
$1,399,995Active5 beds 6 baths4,092 sq. ft.-16 Bodine Drive, Cranbury, NJ 08512
MLS# 2602742RListed by: RE/MAX INNOVATION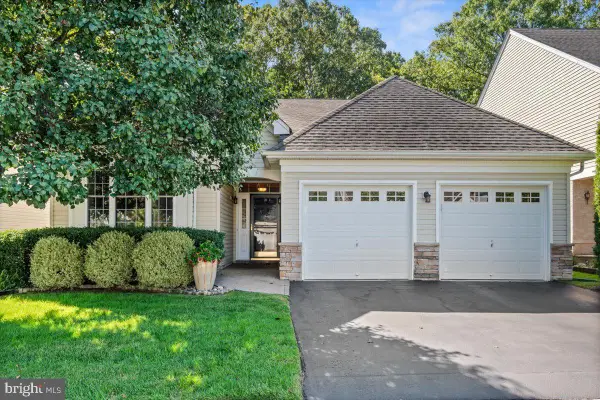 $574,900Active2 beds 2 baths1,651 sq. ft.
$574,900Active2 beds 2 baths1,651 sq. ft.167 Einstein Way, CRANBURY, NJ 08512
MLS# NJME2064724Listed by: RE/MAX PREFERRED PROFESSIONAL-HILLSBOROUGH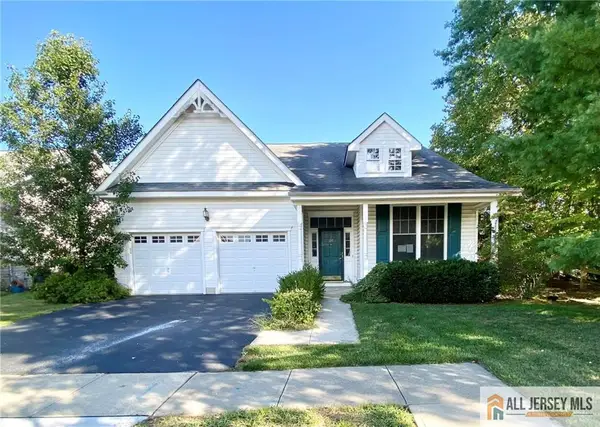 $510,000Active2 beds 2 baths1,982 sq. ft.
$510,000Active2 beds 2 baths1,982 sq. ft.-86 Labaw Drive, Cranbury, NJ 08512
MLS# 2660401MListed by: SBR REALTY, LLC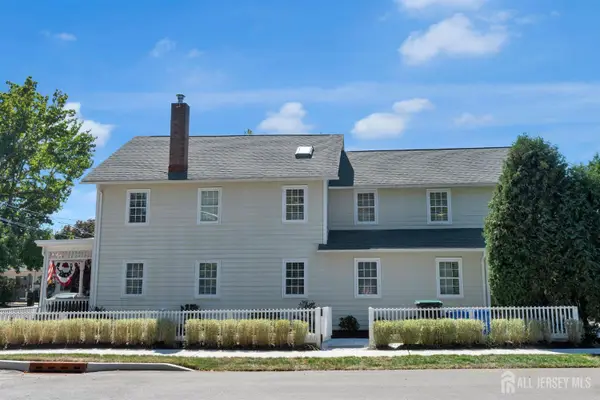 $1,279,000Active-- beds -- baths
$1,279,000Active-- beds -- baths-81-83 N Main Street, Cranbury, NJ 08512
MLS# 2603367RListed by: KELLER WILLIAMS PRINCETON R. E.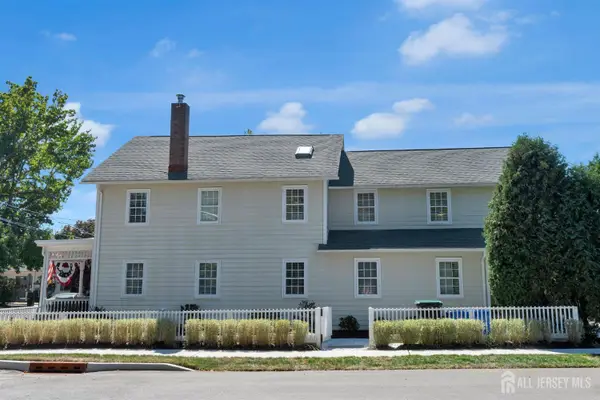 $1,279,000Active5 beds 4 baths
$1,279,000Active5 beds 4 baths-83 N Main Street, Cranbury, NJ 08512
MLS# 2603359RListed by: KELLER WILLIAMS PRINCETON R. E.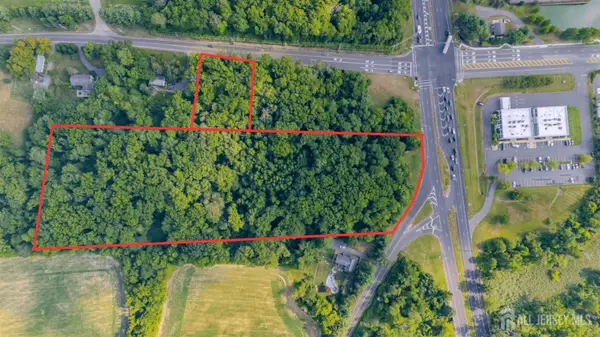 $1,500,000Active8.25 Acres
$1,500,000Active8.25 Acres-0-0 Us-130 Highway, Cranbury, NJ 08512
MLS# 2602886RListed by: KELLER WILLIAMS EAST MONMOUTH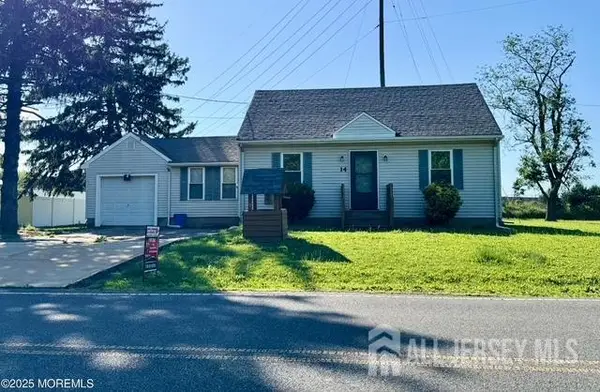 $290,000Active2 beds 1 baths720 sq. ft.
$290,000Active2 beds 1 baths720 sq. ft.-14 Hightstown Cranbury Station Road, Cranbury, NJ 08512
MLS# 2515469RListed by: KELLER WILLIAMS REALTY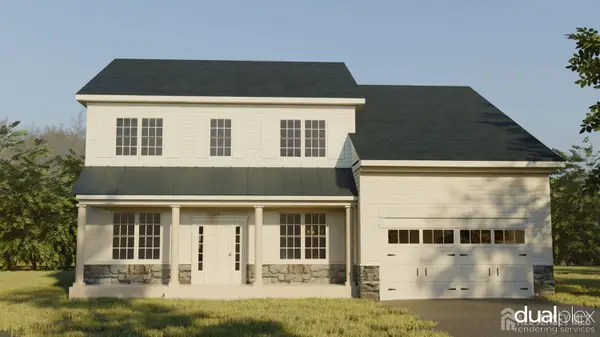 $1,550,000Active4 beds 6 baths3,497 sq. ft.
$1,550,000Active4 beds 6 baths3,497 sq. ft.-2 Arthur Lane, Cranbury, NJ 08512
MLS# 2515831RListed by: DRIFTWOOD REAL ESTATE GROUP
