74 Red Valley Rd, Cream Ridge, NJ 08514
Local realty services provided by:Better Homes and Gardens Real Estate Maturo
74 Red Valley Rd,Cream Ridge, NJ 08514
$2,495,000
- 4 Beds
- 2 Baths
- 3,695 sq. ft.
- Single family
- Pending
Listed by: stacy butewicz
Office: keller williams real estate - princeton
MLS#:NJMM2004112
Source:BRIGHTMLS
Price summary
- Price:$2,495,000
- Price per sq. ft.:$675.24
About this home
Iconic, legendary, timeless...the words to embrace the vision as you enter a long stately driveway, the threshold to over 130 ACRES of verdant land with foals & yearlings frolicking in the lush pastures of FAIR WINDS FARM! You have arrived to a scenic setting full of whimsy & enchantment as if the page of a storybook turned to reality. Renowned & respected for it's lengthy resume of producing champion racehorses and a history of standing top caliber stallions, this desirable horse farm is set amongst the prime farmland of prestigious Upper Freehold Township. This exceptional farm is organized to be fully turn key for it’s next owner & operator with a classic Colonial home sitting proudly at the farm entrance which encompasses the farm office & on site caretaker residence housing. Equestrians & equine industry professionals will appreciate the thoughtfully planned setting of facilities which include: a grand 40 stall center aisle barn w/ office & storage room; approximately 25 stall center aisle foaling barn & 20 stall center aisle receiving barn complex; additional 11 stall barn w/ attached turnout shed; detached original historic barn & neighboring detached Gambrel barn; multiple fenced paddocks & lush grazing pastures. Over 100 STALLS ON SITE! A featured highlight includes an EQUINE VETERINARY CLINIC building of over 3,000 sq feet which hosts offices, an examination & surgical suite, 2 recovery stalls, 8 stalls, laboratory & storage rooms, & observation room. Additionally, the grounds accommodate a detached caretaker cottage, detached manufactured caretaker dwelling, oversize 2 bay equipment storage building with heated workshop & quaint original storage barn w/ corn crib. AGRITOURISM OPPORTUNITY! Currently operating as an active Standardbred harness horse breeding farm, this farm assessed & farm preserved property has a myriad of agricultural & horticultural uses such as conversion to a luxury equestrian center, vineyard, orchard, herbary, heritage livestock farm, organic boutique crop or flower farm & more. Truly endless possibilities for those who embrace the amazing acreage. This peaceful oasis is an unparalleled location for those who seek the pure enjoyment of blending land with the surrounding nature. Proximity to major highways with a convenient commute to greater New York City / Manhattan or metropolitan Philadelphia make this property a tremendous opportunity as a weekend retreat or legacy estate. Experience the lifestyle & magnificence of this spectacular horse farm!
Contact an agent
Home facts
- Year built:1906
- Listing ID #:NJMM2004112
- Added:93 day(s) ago
- Updated:January 11, 2026 at 08:46 AM
Rooms and interior
- Bedrooms:4
- Total bathrooms:2
- Full bathrooms:2
- Living area:3,695 sq. ft.
Heating and cooling
- Cooling:Window Unit(s)
- Heating:Oil
Structure and exterior
- Year built:1906
- Building area:3,695 sq. ft.
- Lot area:132.05 Acres
Utilities
- Water:Well
- Sewer:On Site Septic
Finances and disclosures
- Price:$2,495,000
- Price per sq. ft.:$675.24
- Tax amount:$23,765 (2024)
New listings near 74 Red Valley Rd
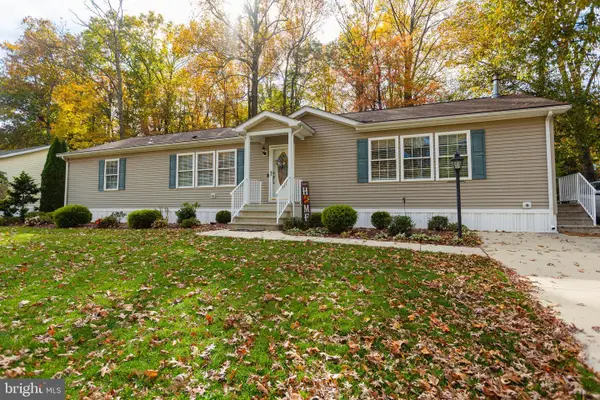 $295,000Active3 beds 3 baths1,836 sq. ft.
$295,000Active3 beds 3 baths1,836 sq. ft.16 Cranberry Dr, CREAM RIDGE, NJ 08514
MLS# NJOC2038446Listed by: SMIRES & ASSOCIATES $60,000Active0.4 Acres
$60,000Active0.4 Acres23 Kuzyk Road, Cream Ridge, NJ 08514
MLS# 22535424Listed by: ERA CENTRAL REALTY GROUP $900,000Active8.03 Acres
$900,000Active8.03 Acres168 Burlington Path Rd., CREAM RIDGE, NJ 08514
MLS# NJMM2004206Listed by: WEICHERT REALTORS - FREEHOLD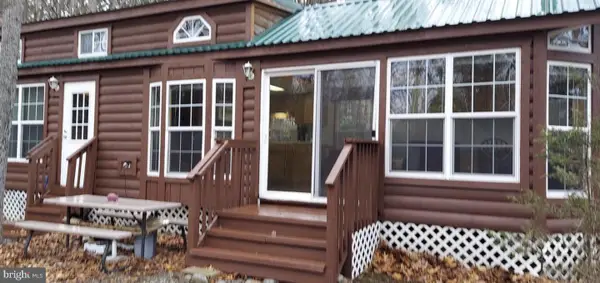 $65,000Active1 beds 1 baths470 sq. ft.
$65,000Active1 beds 1 baths470 sq. ft.724 Monmouth Rd #8, CREAM RIDGE, NJ 08514
MLS# NJMM2004158Listed by: KELLER WILLIAMS REALTY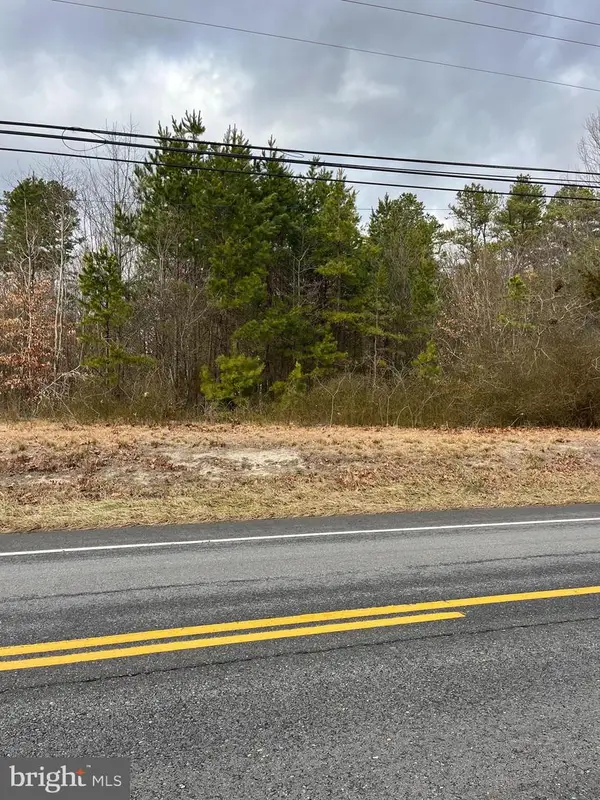 $700,000Active1.4 Acres
$700,000Active1.4 AcresL:24 01 Route 537, CREAM RIDGE, NJ 08514
MLS# NJMM2004190Listed by: SMIRES & ASSOCIATES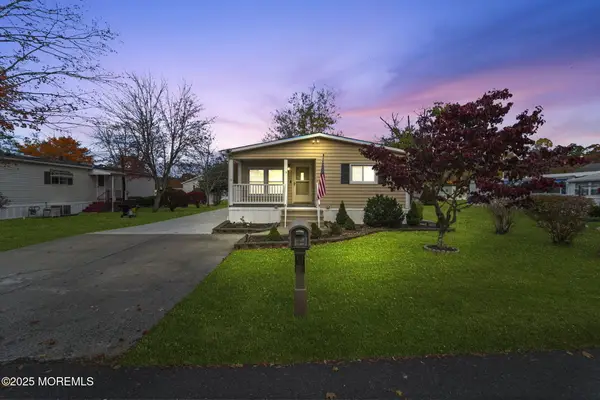 $245,000Active2 beds 2 baths
$245,000Active2 beds 2 baths7 Longview Trail, Cream Ridge, NJ 08514
MLS# 22533602Listed by: RE/MAX REVOLUTION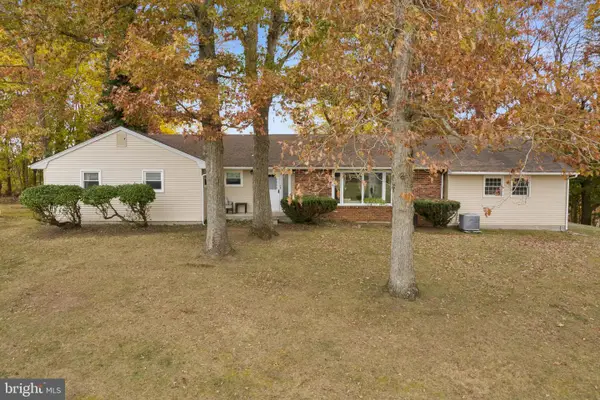 $1,350,000Active4 beds 3 baths1,946 sq. ft.
$1,350,000Active4 beds 3 baths1,946 sq. ft.193 Burlington Path Rd, CREAM RIDGE, NJ 08514
MLS# NJMM2004104Listed by: ERA CENTRAL REALTY GROUP - CREAM RIDGE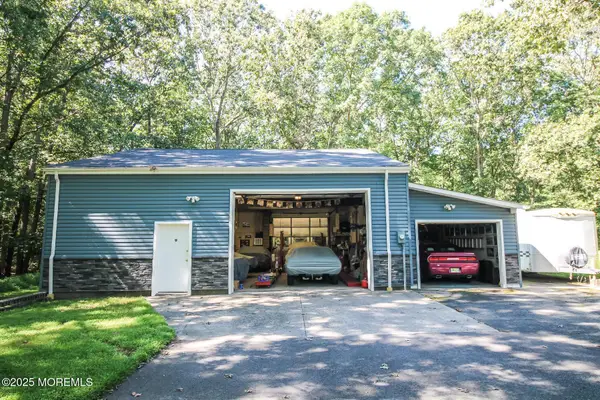 $575,000Pending3 beds 1 baths1,790 sq. ft.
$575,000Pending3 beds 1 baths1,790 sq. ft.732 Monmouth Road, Cream Ridge, NJ 08514
MLS# 22533055Listed by: KELLER WILLIAMS REALTY SPRING LAKE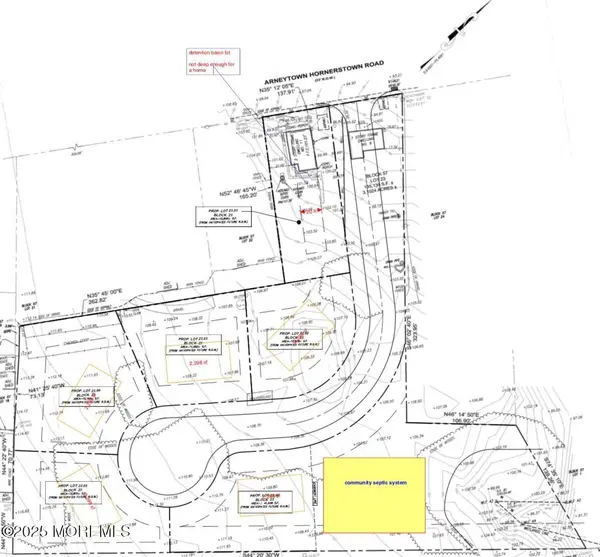 $620,000Active3 beds 2 baths1,632 sq. ft.
$620,000Active3 beds 2 baths1,632 sq. ft.9 Arneytown Hornerstown Road, Cream Ridge, NJ 08514
MLS# 22532631Listed by: CROSSROADS REALTY SAPPHIRE GROUP- Open Sun, 12 to 2pm
 $539,000Active4 beds 2 baths1,640 sq. ft.
$539,000Active4 beds 2 baths1,640 sq. ft.393 Millstream Road, Cream Ridge, NJ 08514
MLS# 22530707Listed by: KELLER WILLIAMS REALTY WEST MONMOUTH
