832 Maryland Ave, DEPTFORD, NJ 08096
Local realty services provided by:Better Homes and Gardens Real Estate Valley Partners
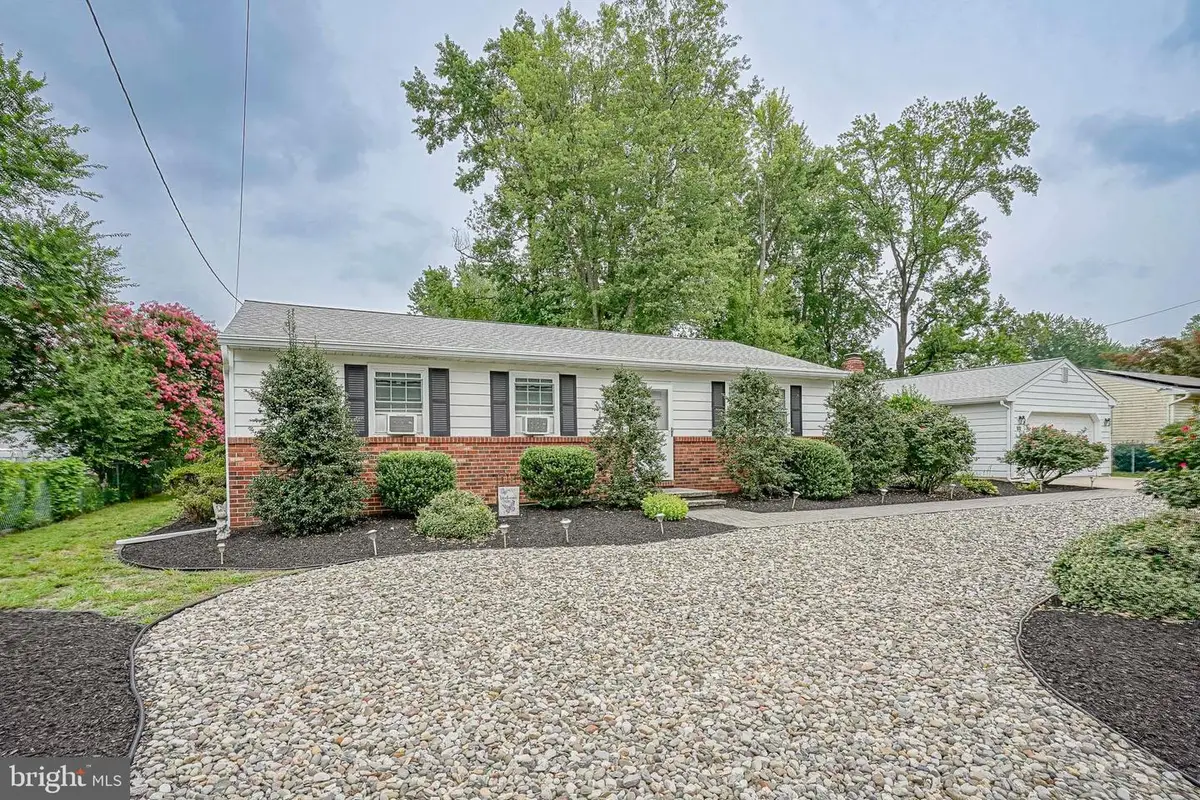
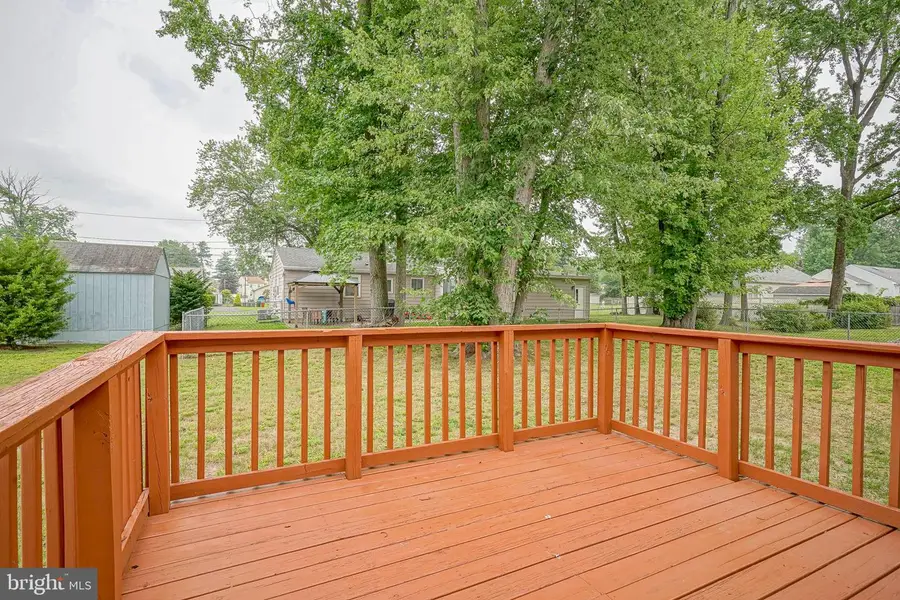

832 Maryland Ave,DEPTFORD, NJ 08096
$335,000
- 3 Beds
- 2 Baths
- 1,494 sq. ft.
- Single family
- Active
Listed by:margie blair-thomas
Office:harvest realty
MLS#:NJGL2059248
Source:BRIGHTMLS
Price summary
- Price:$335,000
- Price per sq. ft.:$224.23
About this home
Charming 3-Bedroom Rancher with Open Concept and Modern Upgrades. Step into this lovely 3-bedroom, 1.5-bathroom rancher and discover a beautifully designed, open concept layout perfect for both daily living and entertaining.The front entry opens directly into the spacious living room, thoughtfully positioned to the right, featuring attractive ceramic tile flooring throughout. The living room flows seamlessly into the dining area, also showcasing the same nice ceramic floors, creating a very open feel. Enjoy customizable climate control in the living room with the convenient mini-split system. The dining area leads into the kitchen, which boasts Corian® countertops, an electric stove, garbage disposal, dishwasher, 3-door refrigerator, microwave, and oven. Off the kitchen, a comfortable family room provides a dedicated space for relaxation, complete with a fireplace (functionality unknown). The washer and electric dryer are located within the family room and will remain with the home. A convenient half bath is located off the family room, in very good condition, and features a window for ventilation. The family room, half bath, and patio door are all equipped with energy-efficient Anderson® windows, known for their durability and performance. Further back through the hallway, the full bathroom is conveniently located on the right. The home features three bedrooms, all equipped with closets. One bedroom is situated in the left corner of the house, while the other two bedrooms are located at the front of the house, with a linen closet positioned between them. All interior doors are stylish and classic 6-panel doors. The light switches in the three bedrooms operate an outlet, providing flexibility for lighting arrangements. Straight ahead from the front entrance is a large coat closet and the electric water heater, a Bradford White® approximately 40 gallons, which is known for its reliable hot water delivery. This rancher presents an excellent opportunity to own a well-maintained home with a practical layout, modern amenities, and attractive features.
Contact an agent
Home facts
- Year built:1960
- Listing Id #:NJGL2059248
- Added:49 day(s) ago
- Updated:August 15, 2025 at 01:53 PM
Rooms and interior
- Bedrooms:3
- Total bathrooms:2
- Full bathrooms:1
- Half bathrooms:1
- Living area:1,494 sq. ft.
Heating and cooling
- Cooling:Ductless/Mini-Split, Window Unit(s)
- Heating:Baseboard - Electric, Electric
Structure and exterior
- Roof:Pitched, Shingle
- Year built:1960
- Building area:1,494 sq. ft.
- Lot area:0.23 Acres
Utilities
- Water:Public
- Sewer:Public Sewer
Finances and disclosures
- Price:$335,000
- Price per sq. ft.:$224.23
- Tax amount:$5,312 (2024)
New listings near 832 Maryland Ave
 $299,900Pending3 beds 2 baths1,680 sq. ft.
$299,900Pending3 beds 2 baths1,680 sq. ft.721 Purdue Ave, WENONAH, NJ 08090
MLS# NJGL2061352Listed by: BHHS FOX & ROACH-MULLICA HILL NORTH- Coming Soon
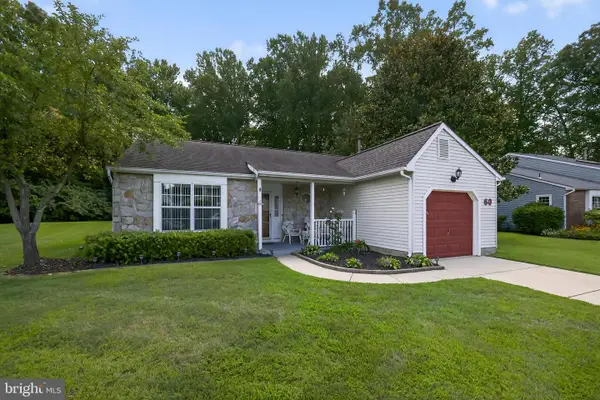 $379,900Coming Soon2 beds 2 baths
$379,900Coming Soon2 beds 2 baths60 Lakebridge Dr, WOODBURY, NJ 08096
MLS# NJGL2061326Listed by: CAPP REALTY - New
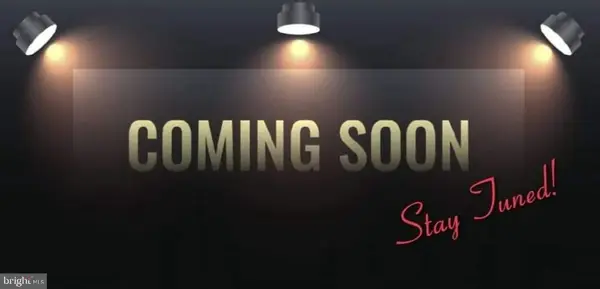 $325,000Active3 beds 3 baths4,175 sq. ft.
$325,000Active3 beds 3 baths4,175 sq. ft.1124 Lexington Dr, DEPTFORD, NJ 08096
MLS# NJGL2061058Listed by: PREMIER REAL ESTATE CORP. - New
 $230,000Active1 beds 1 baths1,000 sq. ft.
$230,000Active1 beds 1 baths1,000 sq. ft.Glenside Dr, MANTUA, NJ 08051
MLS# NJGL2061312Listed by: COLDWELL BANKER REALTY - New
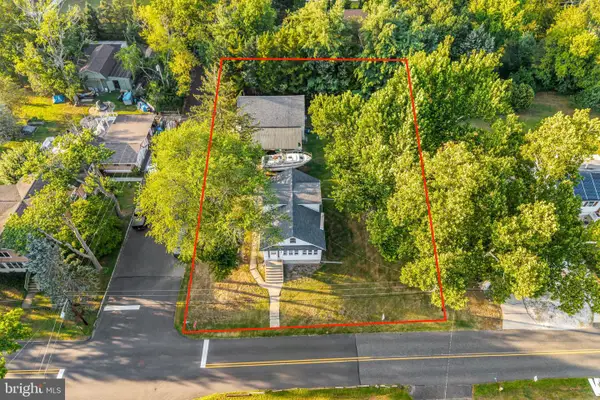 $289,999Active4 beds 1 baths1,543 sq. ft.
$289,999Active4 beds 1 baths1,543 sq. ft.1066 Lexington Dr, WOODBURY, NJ 08096
MLS# NJGL2061310Listed by: KELLER WILLIAMS REALTY - WASHINGTON TOWNSHIP - New
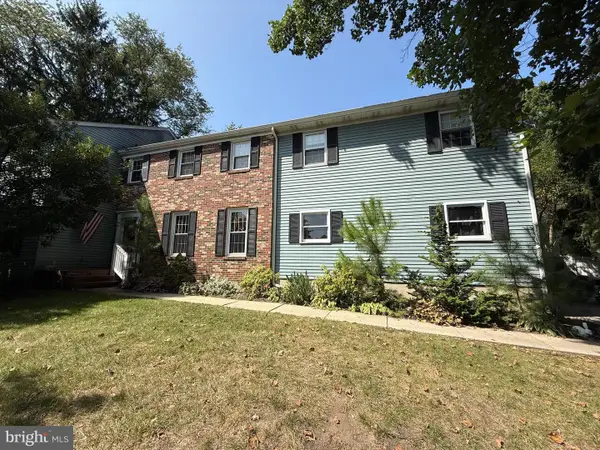 $549,900Active6 beds 4 baths2,672 sq. ft.
$549,900Active6 beds 4 baths2,672 sq. ft.106 Shelly Ln, WOODBURY, NJ 08096
MLS# NJGL2061202Listed by: BHHS FOX & ROACH-MULLICA HILL SOUTH - Open Sat, 11am to 1pmNew
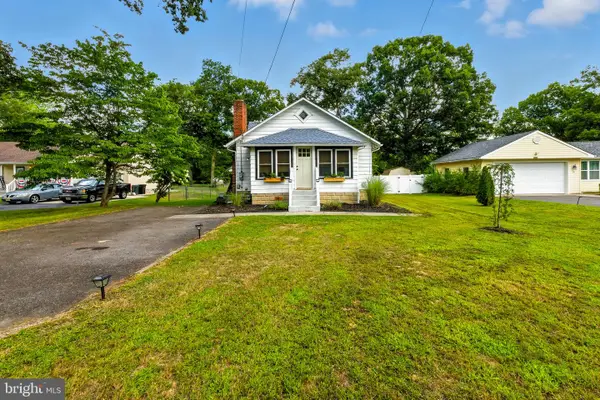 $299,900Active2 beds 1 baths1,092 sq. ft.
$299,900Active2 beds 1 baths1,092 sq. ft.14 Margaret Ave, SEWELL, NJ 08080
MLS# NJGL2060856Listed by: KELLER WILLIAMS REALTY - WASHINGTON TOWNSHIP - New
 $375,000Active3 beds 3 baths1,980 sq. ft.
$375,000Active3 beds 3 baths1,980 sq. ft.532 Boxwood Ln, DEPTFORD, NJ 08096
MLS# NJGL2058874Listed by: EXP REALTY, LLC - New
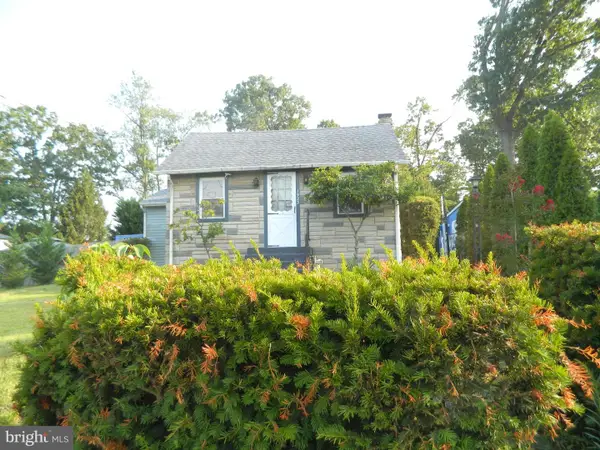 $230,000Active1 beds 1 baths800 sq. ft.
$230,000Active1 beds 1 baths800 sq. ft.1923 Rosemore Ave, WOODBURY, NJ 08096
MLS# NJGL2061140Listed by: CENTURY 21 REILLY REALTORS - New
 $305,000Active4 beds 2 baths1,615 sq. ft.
$305,000Active4 beds 2 baths1,615 sq. ft.53 Andy Snyder Rd, WOODBURY, NJ 08096
MLS# NJGL2061130Listed by: KELLER WILLIAMS REAL ESTATE - NEWTOWN
