721 Purdue Ave, WENONAH, NJ 08090
Local realty services provided by:Better Homes and Gardens Real Estate Murphy & Co.
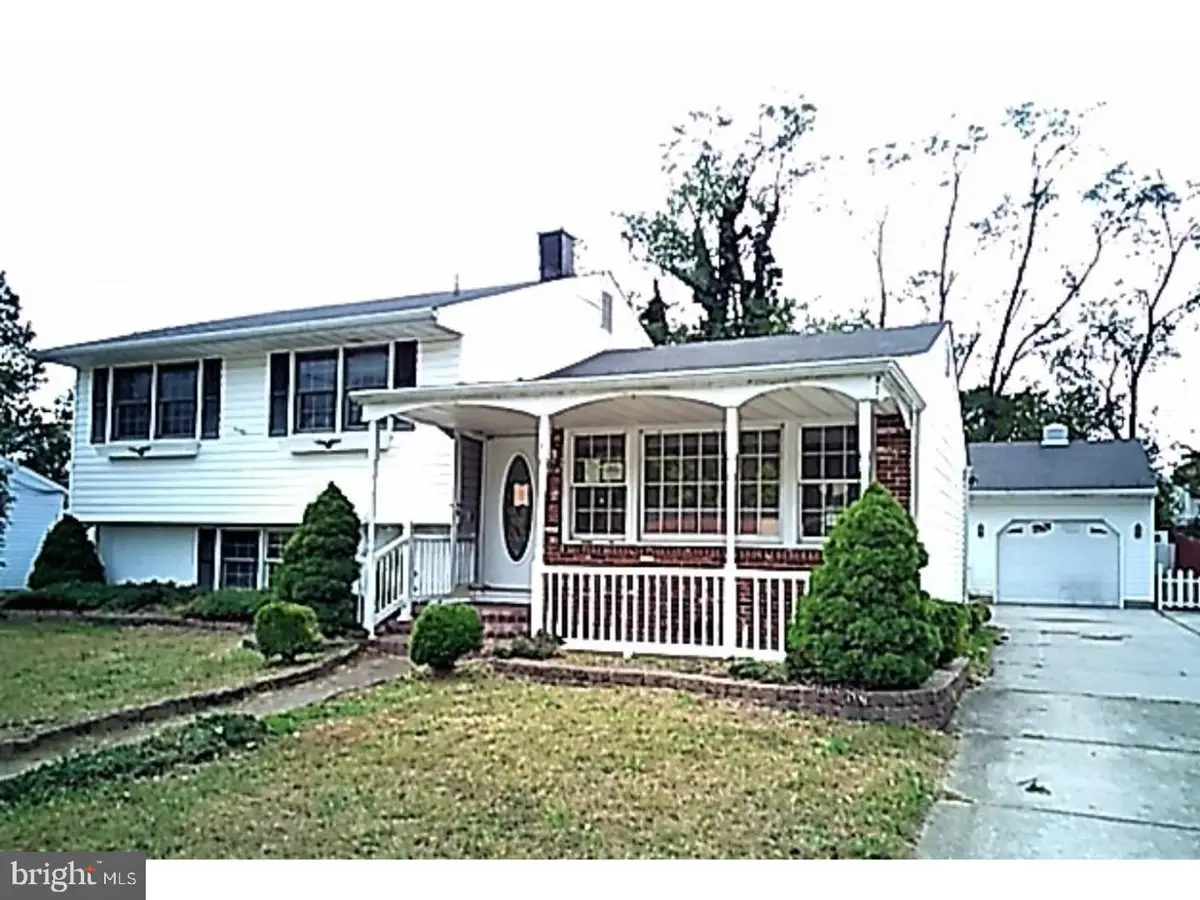
721 Purdue Ave,WENONAH, NJ 08090
$299,900
- 3 Beds
- 2 Baths
- 1,680 sq. ft.
- Single family
- Pending
Listed by:michele k lupton
Office:bhhs fox & roach-mullica hill north
MLS#:NJGL2061352
Source:BRIGHTMLS
Price summary
- Price:$299,900
- Price per sq. ft.:$178.51
About this home
Space abounds in this adorable 3-bedroom split-level home located in the sought-after Pine Acres community! Start your mornings with coffee on the welcoming front porch or relax on the back Trex deck, complete with a retractable awning for shade and comfort. The main level offers a bright, open living room that flows seamlessly into the dining area—perfect for gatherings and entertaining. The large eat-in kitchen features abundant cabinetry and countertop space, ideal for all your cooking and baking needs. Beautiful hardwood floors run throughout the main living area and all three generously sized bedrooms. The lower level boasts a spacious family room with a cozy gas fireplace, plus a convenient laundry room. Step outside to the detached, oversized one-car garage, thoughtfully finished to double as a “man cave,” home office, gym, or easily converted back to a full garage/workshop. The backyard offers a lovely space for play, gardening, or quiet evenings outdoors.
All this in a wonderful location—close to major commuter routes, shopping, dining, schools, and more!
Don’t miss this opportunity—schedule your private tour today!
Contact an agent
Home facts
- Year built:1965
- Listing Id #:NJGL2061352
- Added:1 day(s) ago
- Updated:August 15, 2025 at 07:30 AM
Rooms and interior
- Bedrooms:3
- Total bathrooms:2
- Full bathrooms:1
- Half bathrooms:1
- Living area:1,680 sq. ft.
Heating and cooling
- Cooling:Central A/C
- Heating:90% Forced Air, Natural Gas
Structure and exterior
- Year built:1965
- Building area:1,680 sq. ft.
- Lot area:0.23 Acres
Utilities
- Water:Public
- Sewer:Public Sewer
Finances and disclosures
- Price:$299,900
- Price per sq. ft.:$178.51
- Tax amount:$5,778 (2025)
New listings near 721 Purdue Ave
- New
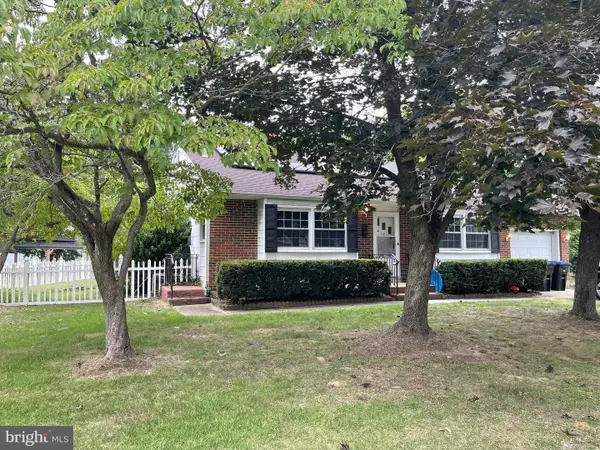 $329,900Active3 beds 2 baths1,471 sq. ft.
$329,900Active3 beds 2 baths1,471 sq. ft.183 Lincoln Rd, WENONAH, NJ 08090
MLS# NJGL2060988Listed by: KELLER WILLIAMS HOMETOWN 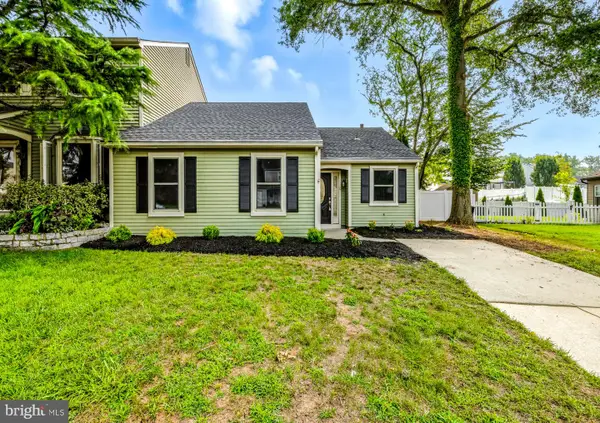 $315,000Pending3 beds 1 baths1,208 sq. ft.
$315,000Pending3 beds 1 baths1,208 sq. ft.124 Woodvale Ln, WENONAH, NJ 08090
MLS# NJGL2060966Listed by: INNOVATE REALTY $400,000Active4 beds 3 baths2,040 sq. ft.
$400,000Active4 beds 3 baths2,040 sq. ft.16 Lenape Trl, WENONAH, NJ 08090
MLS# NJGL2060534Listed by: WEICHERT REALTORS-TURNERSVILLE- Open Fri, 5 to 7pm
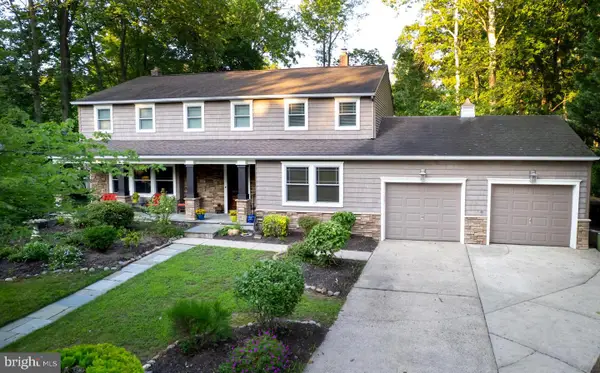 $550,000Active6 beds 3 baths2,622 sq. ft.
$550,000Active6 beds 3 baths2,622 sq. ft.404 Lenape Trl, WENONAH, NJ 08090
MLS# NJGL2059948Listed by: HOME AND HEART REALTY 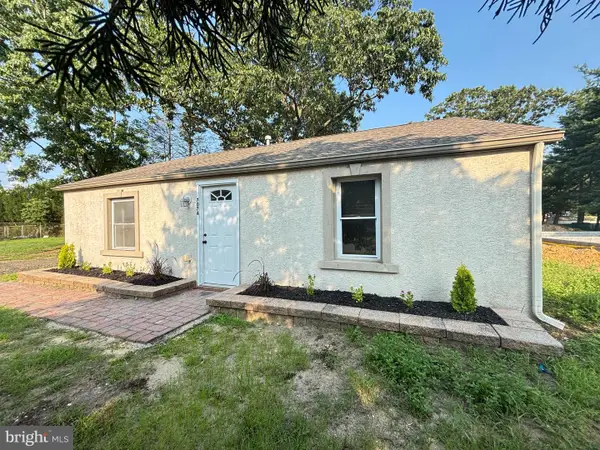 $300,000Active4 beds 2 baths1,122 sq. ft.
$300,000Active4 beds 2 baths1,122 sq. ft.707 Howard Ave #unit A & Unit B, WENONAH, NJ 08090
MLS# NJGL2060576Listed by: BHHS FOX & ROACH-WASHINGTON-GLOUCESTER $300,000Active4 beds -- baths1,122 sq. ft.
$300,000Active4 beds -- baths1,122 sq. ft.707 Howard Ave, WENONAH, NJ 08090
MLS# NJGL2060582Listed by: BHHS FOX & ROACH-WASHINGTON-GLOUCESTER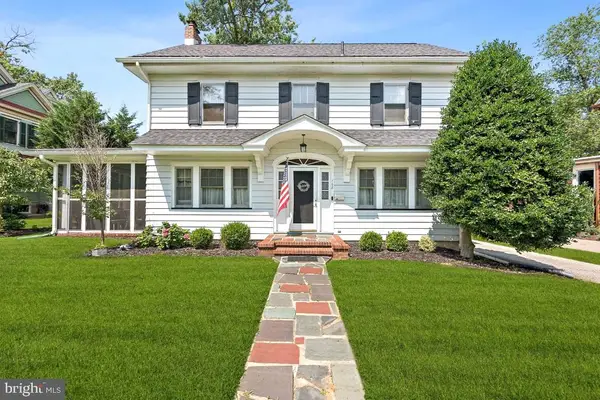 $415,000Active4 beds 2 baths1,632 sq. ft.
$415,000Active4 beds 2 baths1,632 sq. ft.108 S Clinton Ave, WENONAH, NJ 08090
MLS# NJGL2060194Listed by: WEICHERT REALTORS-TURNERSVILLE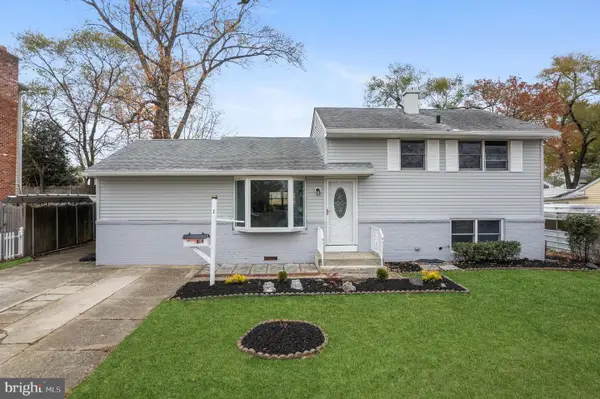 $364,900Pending4 beds 2 baths2,007 sq. ft.
$364,900Pending4 beds 2 baths2,007 sq. ft.315 Ogden Sta Rd, WENONAH, NJ 08090
MLS# NJGL2060438Listed by: REAL OF PENNSYLVANIA $519,900Active7 beds 3 baths2,998 sq. ft.
$519,900Active7 beds 3 baths2,998 sq. ft.444 College Blvd, WENONAH, NJ 08090
MLS# NJGL2059940Listed by: PRIME REALTY PARTNERS
