1155 Monmouth Rd, Eastampton Township, NJ 08060
Local realty services provided by:Better Homes and Gardens Real Estate Community Realty
1155 Monmouth Rd,Eastampton, NJ 08060
$370,000
- 3 Beds
- 1 Baths
- 1,110 sq. ft.
- Single family
- Pending
Listed by: robert greenblatt
Office: weichert realtors - moorestown
MLS#:NJBL2095436
Source:BRIGHTMLS
Price summary
- Price:$370,000
- Price per sq. ft.:$333.33
About this home
Charming Eastampton Ranch Backing to Hollyville Park!
This beautifully updated ranch home in Eastampton Township offers comfortable one-story living with modern style and convenience. Featuring 3 bedrooms and 1 full bathroom, this home is perfect for first-time buyers or those looking to downsize without sacrificing comfort.
Renovated in 2019, the home includes laminate wood flooring throughout, creating a warm and inviting atmosphere. The updated kitchen is a true highlight with white shaker-style cabinets, granite countertops, and a tile backsplash. The bathroom features elegant tile work, a modern vanity, and sliding glass doors on the tub, adding a touch of luxury.
The spacious family room room is filled with natural light thanks to raised ceilings and French doors, making it a bright and welcoming space for relaxation or entertaining. The partially finished basement provide plenty of versatile space — ideal for a home gym, playroom, or media area — with an appealing industrial-chic vibe thanks to the exposed overhead pipes.
Outside, the fully fenced yard is perfect for pets or play, and the deck is an excellent spot to enjoy overlooking the property’s quarter-acre lot. Beyond the fence, you’ll find the township park, offering fun and recreation just steps from your backyard.
Contact an agent
Home facts
- Year built:1952
- Listing ID #:NJBL2095436
- Added:102 day(s) ago
- Updated:December 17, 2025 at 10:50 AM
Rooms and interior
- Bedrooms:3
- Total bathrooms:1
- Full bathrooms:1
- Living area:1,110 sq. ft.
Heating and cooling
- Cooling:Central A/C
- Heating:Central, Forced Air, Natural Gas
Structure and exterior
- Roof:Shingle
- Year built:1952
- Building area:1,110 sq. ft.
- Lot area:0.26 Acres
Schools
- High school:RANCOCAS VALLEY REG. H.S.
Utilities
- Water:Public
- Sewer:Public Sewer
Finances and disclosures
- Price:$370,000
- Price per sq. ft.:$333.33
- Tax amount:$5,050 (2024)
New listings near 1155 Monmouth Rd
- Coming Soon
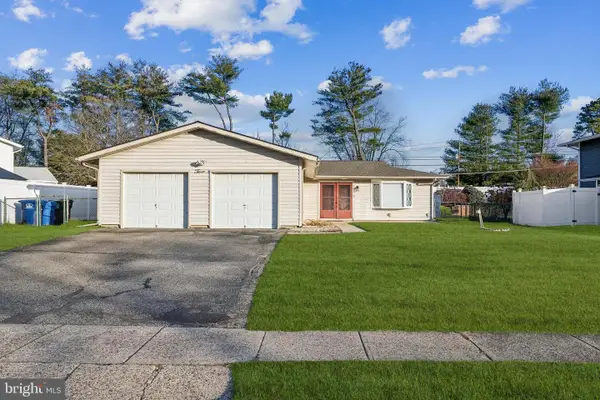 $429,900Coming Soon3 beds 2 baths
$429,900Coming Soon3 beds 2 baths3 Buckingham Dr, EASTAMPTON, NJ 08060
MLS# NJBL2102660Listed by: WEICHERT REALTORS-CHERRY HILL - New
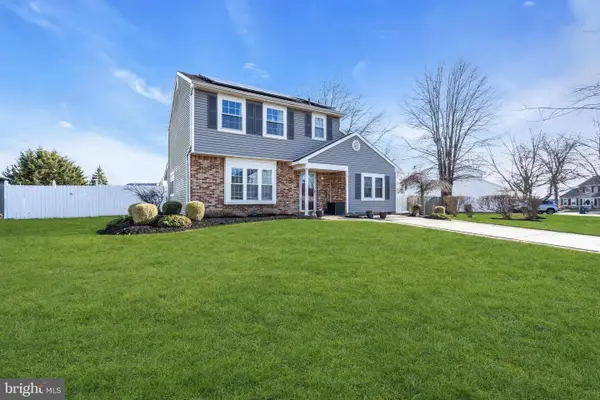 $465,000Active4 beds 2 baths1,958 sq. ft.
$465,000Active4 beds 2 baths1,958 sq. ft.9 Honey Locust Ln, MOUNT HOLLY, NJ 08060
MLS# NJBL2102474Listed by: EXP REALTY, LLC - New
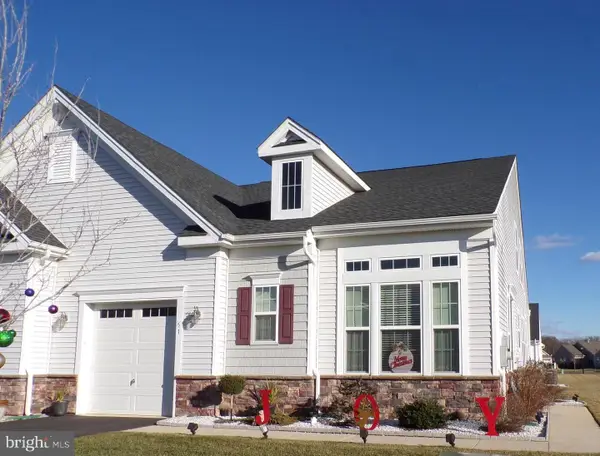 $525,000Active3 beds 3 baths2,212 sq. ft.
$525,000Active3 beds 3 baths2,212 sq. ft.51 Bridge Blvd, MOUNT HOLLY, NJ 08060
MLS# NJBL2102614Listed by: EXP REALTY, LLC 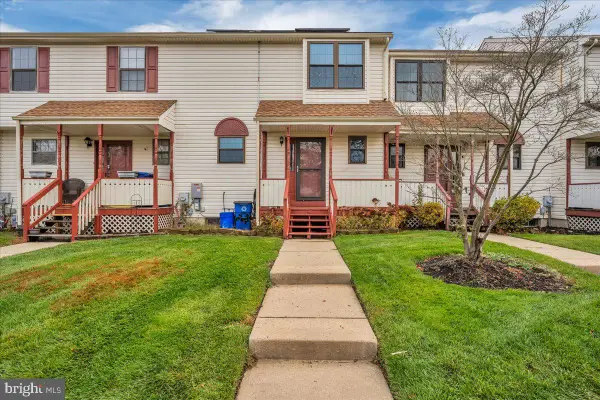 $290,000Active2 beds 3 baths1,408 sq. ft.
$290,000Active2 beds 3 baths1,408 sq. ft.6 Melody Ct, EASTAMPTON, NJ 08060
MLS# NJBL2101746Listed by: KELLER WILLIAMS REALTY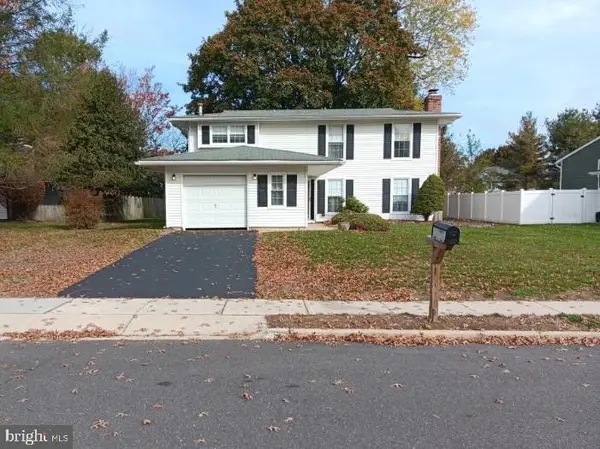 $379,000Pending4 beds 3 baths1,760 sq. ft.
$379,000Pending4 beds 3 baths1,760 sq. ft.6 Stafford Ct, MOUNT HOLLY, NJ 08060
MLS# NJBL2098994Listed by: YOUR TOWN REALTY $555,000Pending3 beds 3 baths2,108 sq. ft.
$555,000Pending3 beds 3 baths2,108 sq. ft.21 Nature Way, EASTAMPTON, NJ 08060
MLS# NJBL2098394Listed by: KELLER WILLIAMS REALTY - MOORESTOWN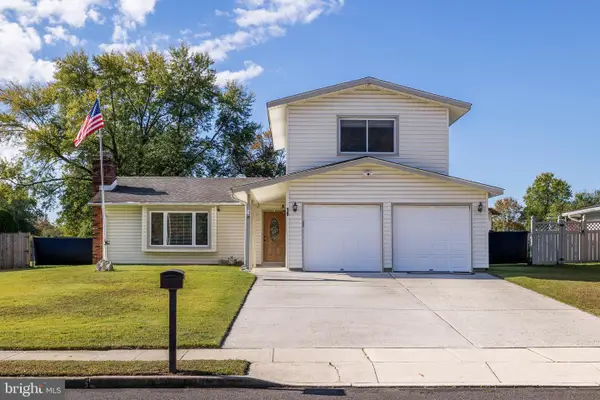 $410,000Pending3 beds 3 baths1,376 sq. ft.
$410,000Pending3 beds 3 baths1,376 sq. ft.18 Kingsley, MOUNT HOLLY, NJ 08060
MLS# NJBL2098202Listed by: KELLER WILLIAMS REALTY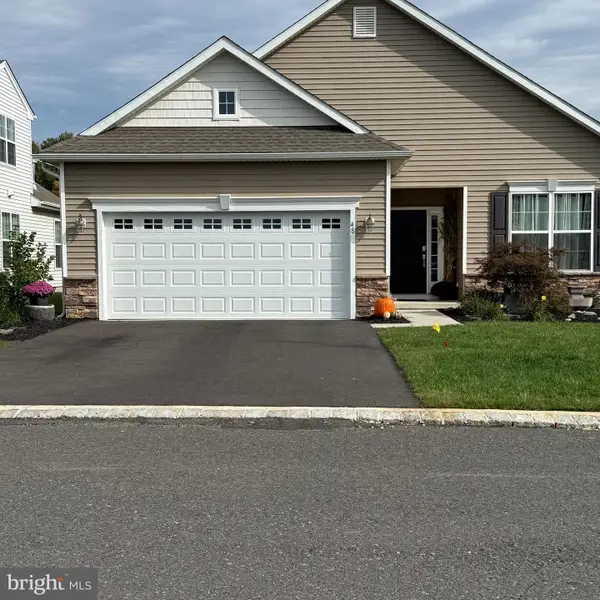 $530,000Pending2 beds 2 baths1,771 sq. ft.
$530,000Pending2 beds 2 baths1,771 sq. ft.48 Tower Blvd, MOUNT HOLLY, NJ 08060
MLS# NJBL2097770Listed by: BHHS FOX & ROACH-MT LAUREL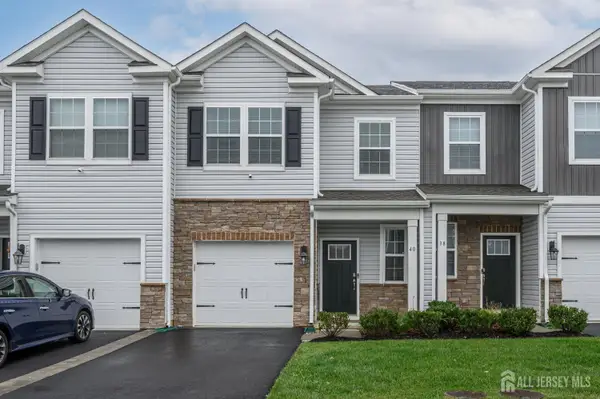 $385,000Active3 beds 3 baths1,486 sq. ft.
$385,000Active3 beds 3 baths1,486 sq. ft.-40 Nelsons Way, Westampton, NJ 08060
MLS# 2605692RListed by: RE/MAX 1ST ADVANTAGE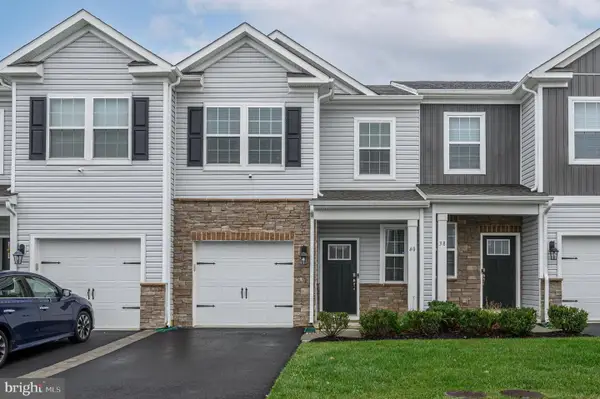 $385,000Active3 beds 3 baths1,486 sq. ft.
$385,000Active3 beds 3 baths1,486 sq. ft.40 Nelsons Way, WESTAMPTON, NJ 08060
MLS# NJBL2097556Listed by: RE/MAX 1ST ADVANTAGE
