150 Waypoint Drive, Eatontown, NJ 07724
Local realty services provided by:Better Homes and Gardens Real Estate Murphy & Co.
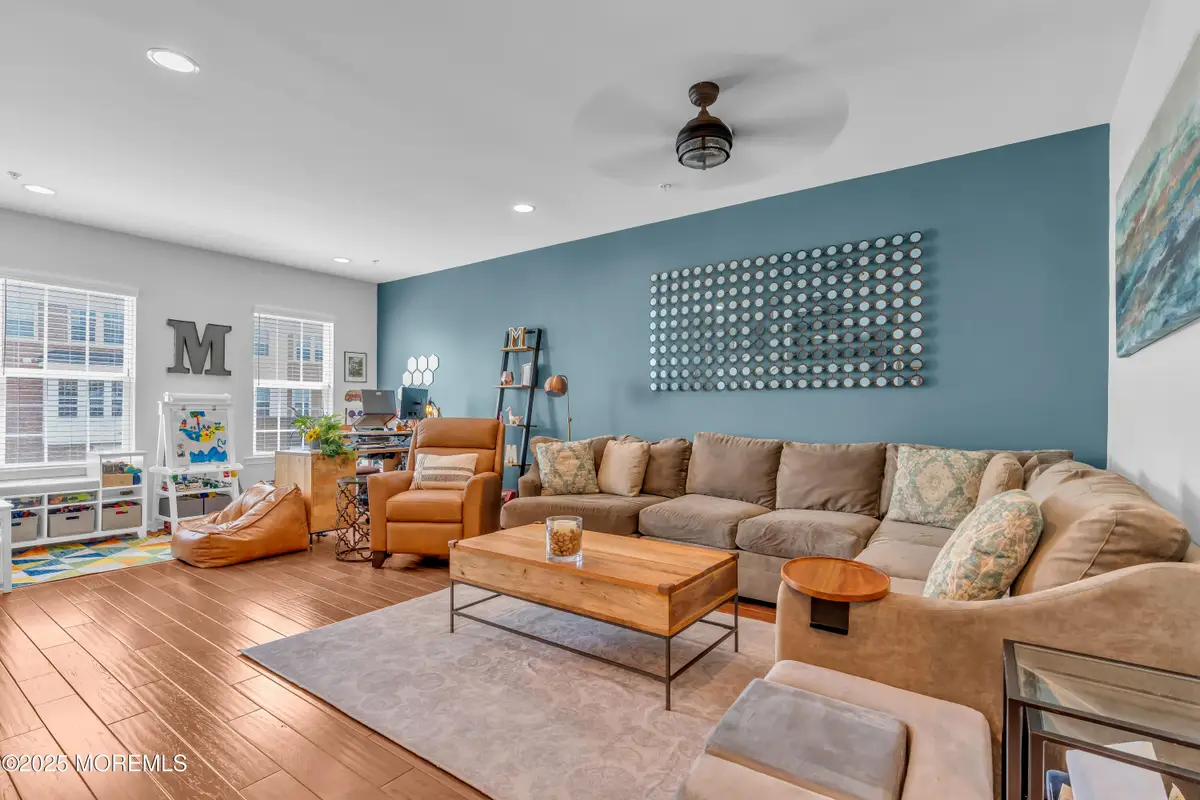
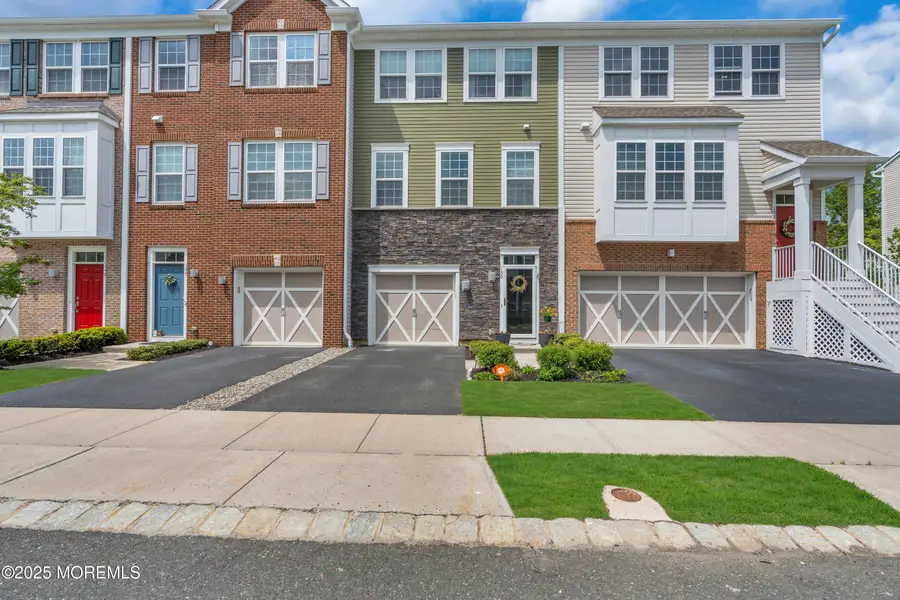
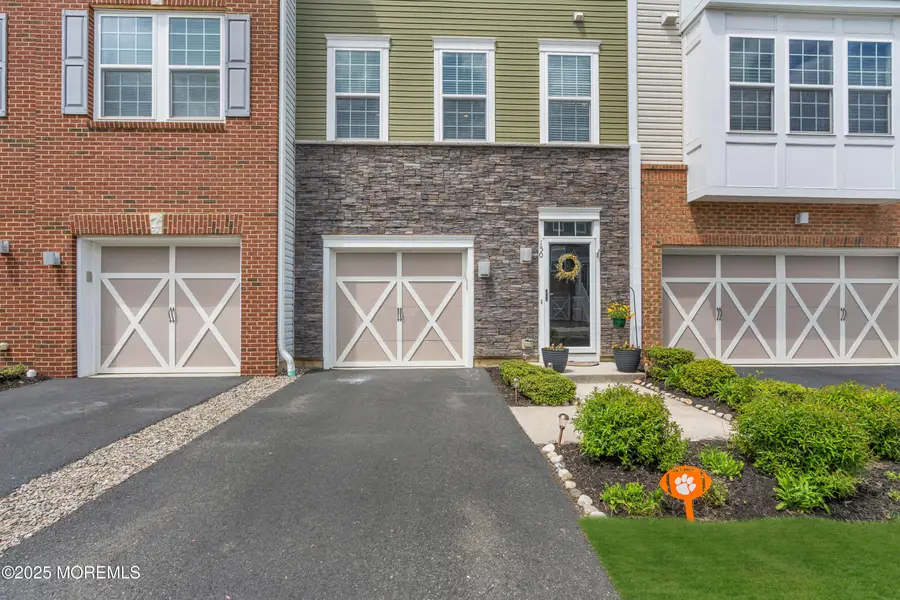
Listed by:matthew sirchio
Office:re/max first class
MLS#:22513459
Source:NJ_MOMLS
Price summary
- Price:$584,900
- Price per sq. ft.:$283.93
- Monthly HOA dues:$375
About this home
Welcome to 150 Waypoint Dr, a beautiful 3-story townhome located in the highly sought-after Weston Landing community in Eatontown, NJ. Built in 2015, this 3-bedroom, 4-bath unit offers a functional layout, blending comfort and class.
Enter the home through a welcoming foyer leading to a versatile den space complete with washer/dryer, a half bath and a beautiful walk-out patio.The home's main floor boasts an open-concept main living area featuring 9' ceilings with recessed lighting, engineered laminate flooring, and custom moldings — a perfect space for both entertaining and everyday living. The adjacent chef's kitchen features high-end stainless steel appliances, quartz countertops, and an oversized peninsula. A bright dining area opens to a beautifully appointed deck to enjoy the serene backyard. On the third floor, the primary bedroom features an ensuite bathroom and generous custom walk-in closet. Two additional bedrooms provide the perfect space for family, guests, or a home office. Residents enjoy access to a community pool, playground, clubhouse, and fitness center. Conveniently located near shops, parks, schools, beaches, and major routes, this move-in-ready home blends comfort, space, and style.
Contact an agent
Home facts
- Year built:2014
- Listing Id #:22513459
- Added:85 day(s) ago
- Updated:July 03, 2025 at 02:35 AM
Rooms and interior
- Bedrooms:3
- Total bathrooms:4
- Full bathrooms:2
- Half bathrooms:2
- Living area:2,060 sq. ft.
Heating and cooling
- Cooling:Central Air
- Heating:Forced Air
Structure and exterior
- Roof:Shingle
- Year built:2014
- Building area:2,060 sq. ft.
- Lot area:0.02 Acres
Schools
- Middle school:Memorial
Utilities
- Water:Public
- Sewer:Public Sewer
Finances and disclosures
- Price:$584,900
- Price per sq. ft.:$283.93
- Tax amount:$10,513 (2024)
New listings near 150 Waypoint Drive
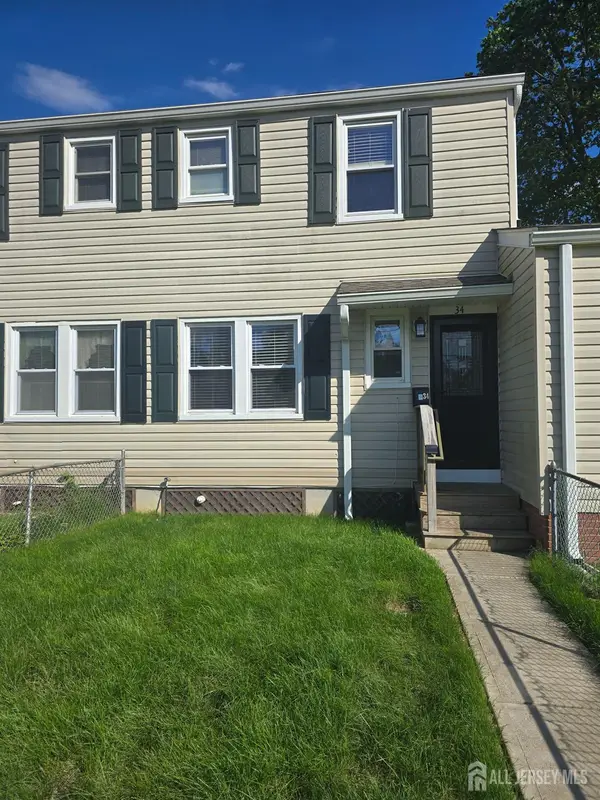 $295,000Active2 beds 1 baths
$295,000Active2 beds 1 baths-34 Barker Avenue, Eatontown, NJ 07724
MLS# 2513976RListed by: NEIGHBORHOOD ASSISTANCE CORP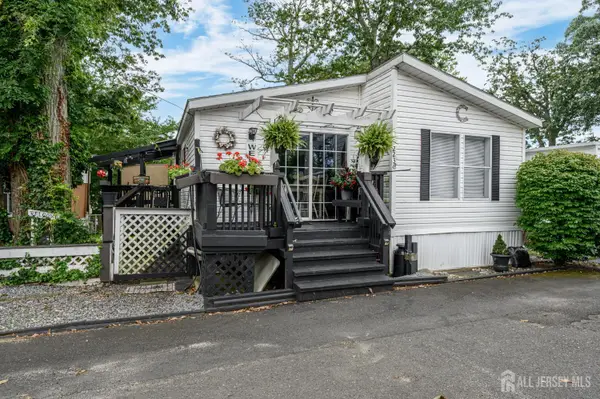 $175,000Active2 beds 1 baths
$175,000Active2 beds 1 baths-223 Madison Street, Eatontown, NJ 07724
MLS# 2601136RListed by: RE/MAX 1ST ADVANTAGE- New
 $274,999Active2 beds 2 baths
$274,999Active2 beds 2 baths57 White Street #D, Eatontown, NJ 07724
MLS# 22523824Listed by: EXP REALTY - New
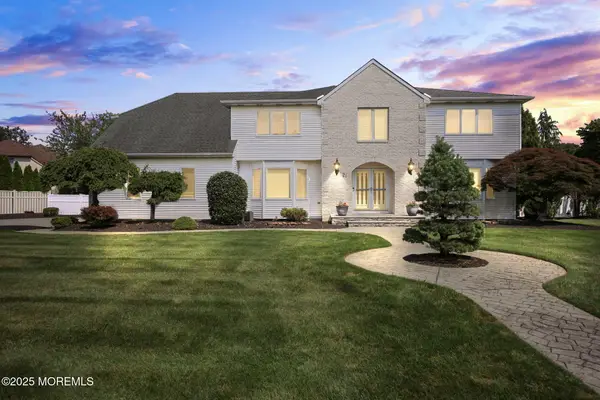 $2,899,000Active6 beds 3 baths3,888 sq. ft.
$2,899,000Active6 beds 3 baths3,888 sq. ft.21 Musket Lane, Eatontown, NJ 07724
MLS# 22523998Listed by: RE/MAX SYNERGY - New
 $1,450,000Active3 beds 4 baths3,100 sq. ft.
$1,450,000Active3 beds 4 baths3,100 sq. ft.122 Eagle Way, Eatontown, NJ 07724
MLS# 22523505Listed by: BURKE&MANNA REAL ESTATE AGENCY - New
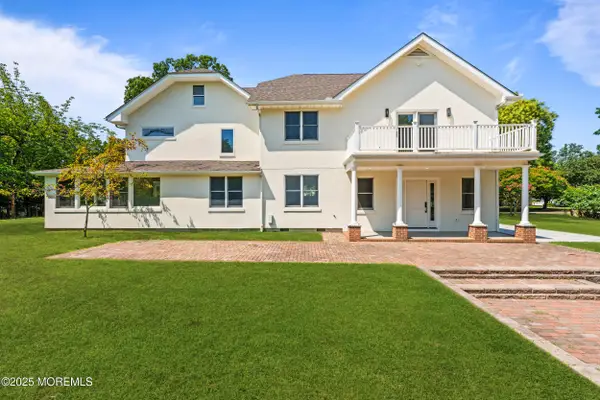 $2,150,000Active6 beds 3 baths3,520 sq. ft.
$2,150,000Active6 beds 3 baths3,520 sq. ft.469 Wall Street, Eatontown, NJ 07724
MLS# 22523426Listed by: CATHY ADES REAL ESTATE LLC - New
 $779,000Active2 beds 3 baths2,343 sq. ft.
$779,000Active2 beds 3 baths2,343 sq. ft.5 Waverly Court, Eatontown, NJ 07724
MLS# 22523411Listed by: RE/MAX GATEWAY 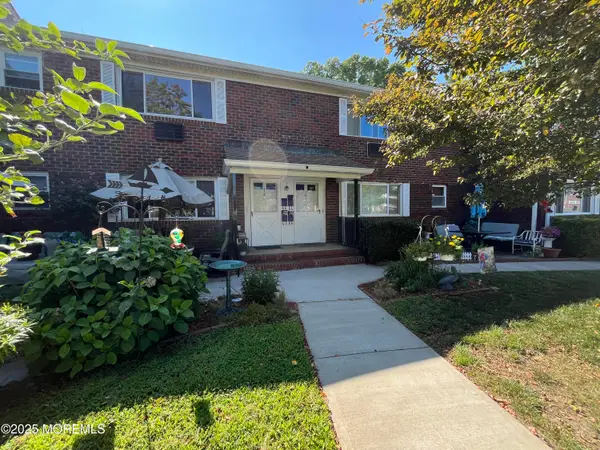 $245,000Active2 beds 1 baths
$245,000Active2 beds 1 baths14b Juniper Lane, Eatontown, NJ 07724
MLS# 22523019Listed by: O'BRIEN REALTY, LLC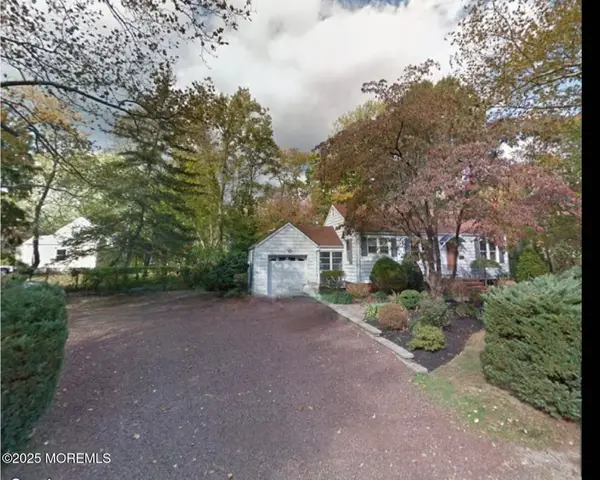 $469,999Pending2 beds 1 baths864 sq. ft.
$469,999Pending2 beds 1 baths864 sq. ft.14 Elizabeth Parkway, Eatontown, NJ 07724
MLS# 22522854Listed by: KELLER WILLIAMS REALTY FREEHOLD $1,350,000Active3 beds 4 baths3,100 sq. ft.
$1,350,000Active3 beds 4 baths3,100 sq. ft.118 Eagle Way, Eatontown, NJ 07724
MLS# 22522627Listed by: BURKE&MANNA REAL ESTATE AGENCY
