7 Vail Rd, ERIAL, NJ 08081
Local realty services provided by:Better Homes and Gardens Real Estate Capital Area
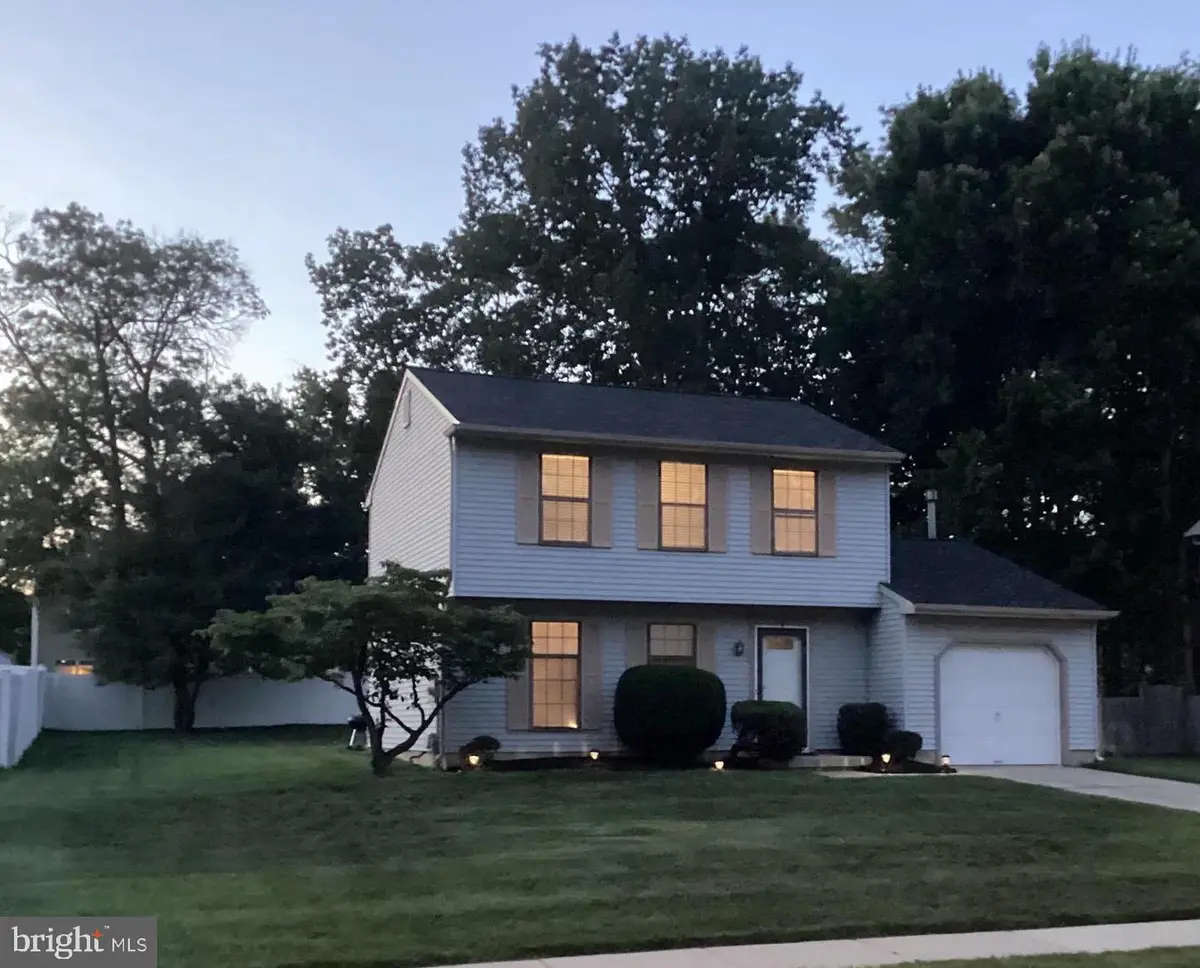
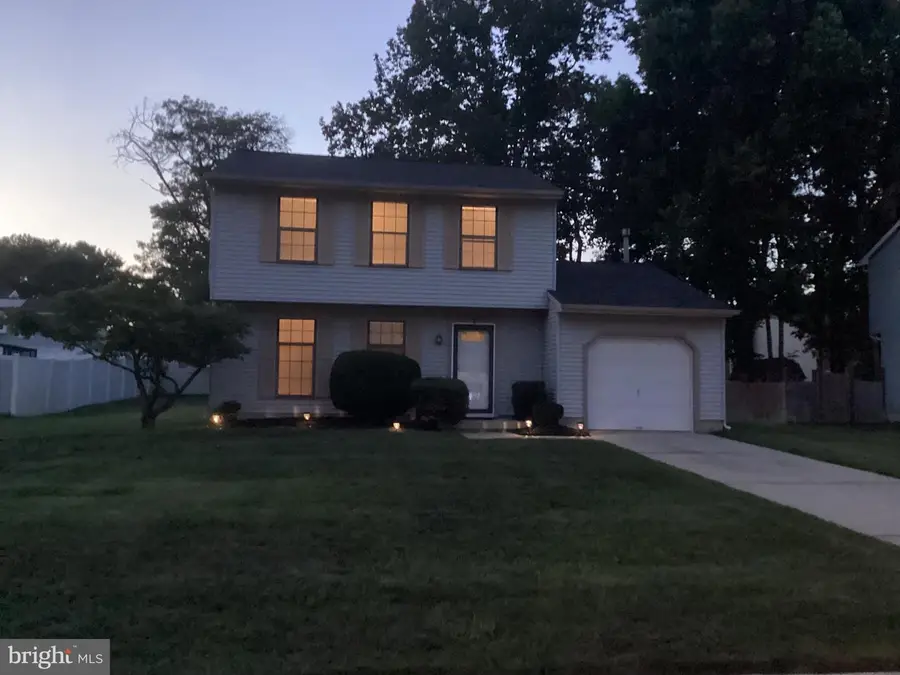
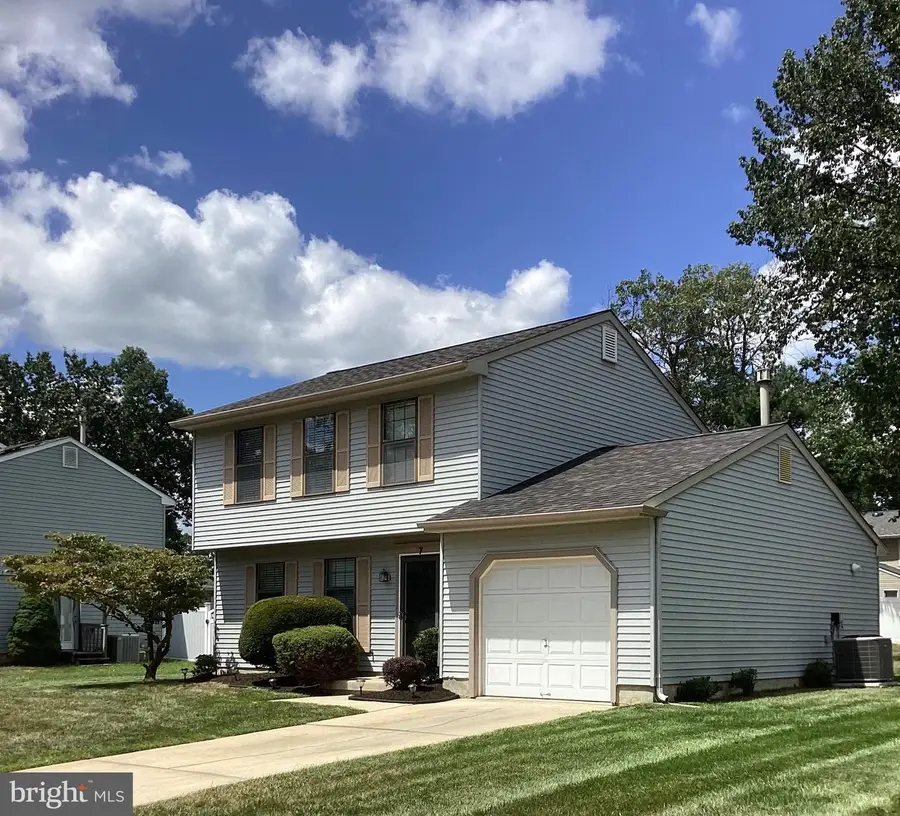
7 Vail Rd,ERIAL, NJ 08081
$430,000
- 3 Beds
- 2 Baths
- 1,464 sq. ft.
- Single family
- Active
Listed by:karen dunbar
Office:bhhs fox & roach-washington-gloucester
MLS#:NJCD2099562
Source:BRIGHTMLS
Price summary
- Price:$430,000
- Price per sq. ft.:$293.72
About this home
Welcome to The Worthington! This beautiful three bedroom Colonial is in the desirable Country Oaks neighborhood, conveniently located in the Erial section of Gloucester Township!
Upgrades include:
2023 Roof with transferable warranty
2016 HVAC System
2023 Pergo vinyl flooring throughout
2024 Stainless Steel GE 27.0 cu. ft. Refrigerator
2024 Stainless Steel GE Profile PGS930YPFS “Smart” Oven
2023 Stainless Steel Dishwasher
2024 All Ceiling Fans
2023 Hopewell RTH9585WF “Smart” Thermostat
2023 Double Flush Toilets
2023 Bathroom Sinks & Vanities
2024 Backyard Shed
The same family has been making memories here since 1988, when Paparone built this lovely home! Each room was freshly painted in 2024! Also boasting the same Pergo vinyl flooring through the entire home creating a modern, open and airy flow!
The eat in kitchen is open to the charming family room, which boasts a cathedral ceiling and the entrance to a park like backyard! The inground sprinkler system offers 9 zones to assist in a lush green lawn! The shed out back offers lots of additional storage! There is also an attic storage area above the garage with pull down stairs for even more convenient storage! The spacious Laundry Room is conveniently located on
This well maintained home is being sold As Is.
Book your tour before it’s gone!
Contact an agent
Home facts
- Year built:1988
- Listing Id #:NJCD2099562
- Added:4 day(s) ago
- Updated:August 15, 2025 at 02:34 AM
Rooms and interior
- Bedrooms:3
- Total bathrooms:2
- Full bathrooms:1
- Half bathrooms:1
- Living area:1,464 sq. ft.
Heating and cooling
- Cooling:Central A/C
- Heating:Forced Air, Natural Gas
Structure and exterior
- Roof:Shingle
- Year built:1988
- Building area:1,464 sq. ft.
- Lot area:0.25 Acres
Schools
- High school:TIMBER CREEK
- Middle school:ANN A. MULLEN M.S.
- Elementary school:UNION VALLEY E.S.
Utilities
- Water:Public
- Sewer:Public Sewer
Finances and disclosures
- Price:$430,000
- Price per sq. ft.:$293.72
- Tax amount:$7,536 (2024)
New listings near 7 Vail Rd
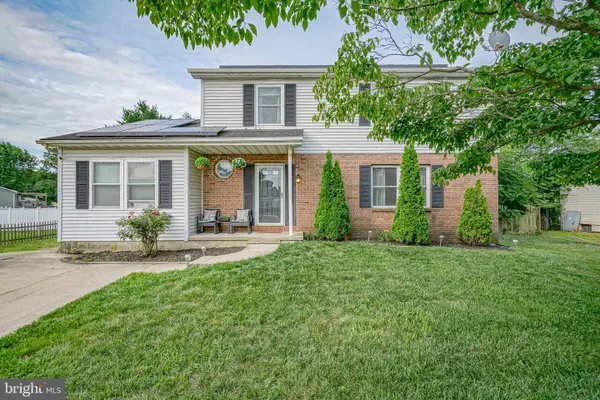 $415,000Active4 beds 3 baths2,024 sq. ft.
$415,000Active4 beds 3 baths2,024 sq. ft.3 Danbury Dr, ERIAL, NJ 08081
MLS# NJCD2098018Listed by: RE/MAX COMMUNITY-WILLIAMSTOWN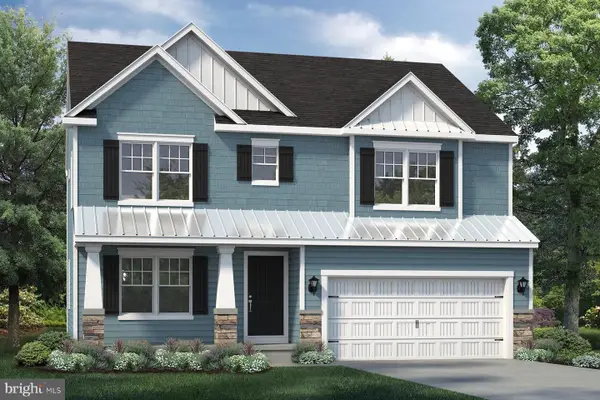 $541,900Active4 beds 3 baths2,248 sq. ft.
$541,900Active4 beds 3 baths2,248 sq. ft.21 Plymouth, ERIAL, NJ 08081
MLS# NJCD2091282Listed by: DAYSTAR REALTY, LLC $104,900Active1.4 Acres
$104,900Active1.4 Acres950 New Brooklyn Rd, ERIAL, NJ 08081
MLS# NJCD2022390Listed by: GARDEN REALTY OF TURNERSVILLE

