5 Lopatcong Dr, EWING, NJ 08638
Local realty services provided by:Better Homes and Gardens Real Estate GSA Realty
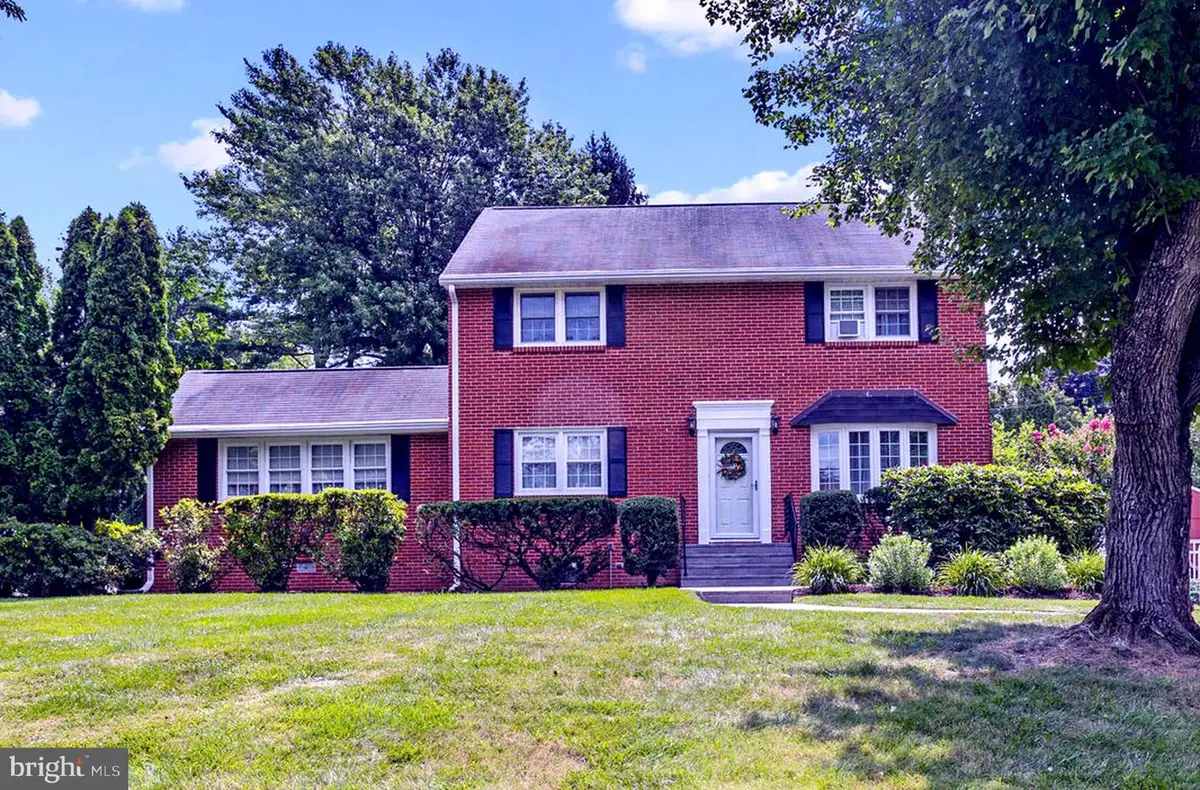
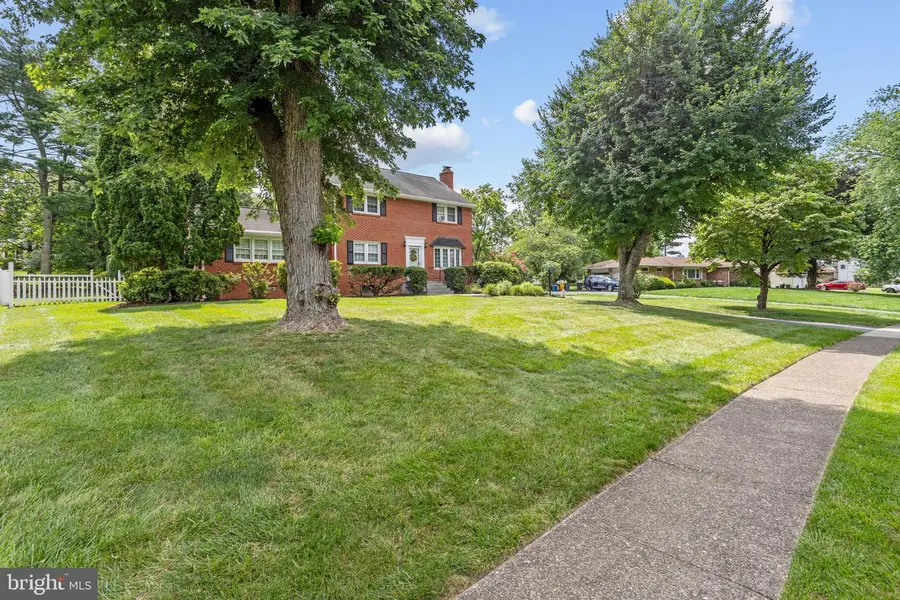
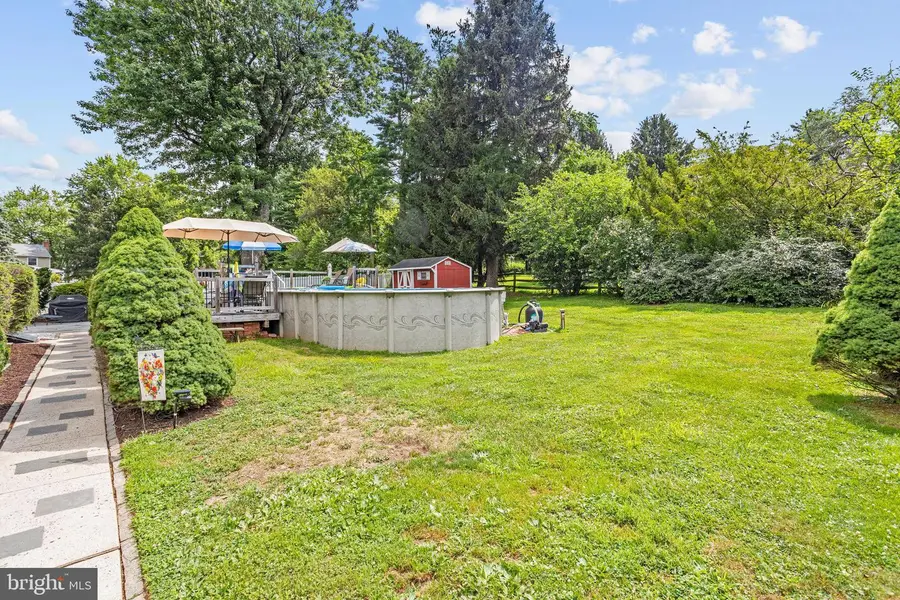
5 Lopatcong Dr,EWING, NJ 08638
$497,000
- 3 Beds
- 2 Baths
- 2,184 sq. ft.
- Single family
- Pending
Listed by:luisa mancuso-clews
Office:re/max tri county
MLS#:NJME2062534
Source:BRIGHTMLS
Price summary
- Price:$497,000
- Price per sq. ft.:$227.56
About this home
Welcome Home! Discover this beautiful brick colonial nestled in the sought-after Shabakunk neighborhood of Ewing. A stamped concrete walkway guides you from the large driveway to a charming front porch that is perfect for welcoming guests. Step inside to find a warm and inviting living room with a cozy fireplace, alongside a formal dining room featuring elegant built-in cabinets with glass fronts. The dining room opens into an expansive family room with vaulted ceiling, an electric fireplace, recessed lighting, and French doors that lead out to one of two outdoor decks, ideal for entertaining and relaxing. The updated eat-in kitchen offers plenty of storage with oak cabinetry, granite countertops, ceramic tile flooring, recessed lighting, and direct access to the back deck for easy indoor-outdoor living. A bonus room with built-in bookshelves, located off the living room, provides the perfect spot for a home office, library, or playroom. A fully remodeled full bath with a shower stall completes the main level. Upstairs, you'll find three spacious bedrooms featuring large closets with organizers. The updated full bathroom includes a tub and ceramic tile flooring. A walk-up attic, accessible from the front bedroom, offers even more storage. The full basement is equipped with a washer and dryer, a brand-new furnace, and Bilco doors leading out to the backyard. This home has replacement windows and maintenance free brick exterior. Enjoy summer days in your private, fenced backyard with two decks, one attached to the oblong above-ground pool, which boasts a brand-new liner and comes complete with all pool equipment. Mature landscaping and privacy hedges create a peaceful outdoor oasis perfect for gatherings or quiet evenings at home. The backyard has 2 sheds, one with electric. Don't miss your chance to make this charming colonial your new home, schedule your private tour today!
Contact an agent
Home facts
- Year built:1965
- Listing Id #:NJME2062534
- Added:31 day(s) ago
- Updated:August 15, 2025 at 07:30 AM
Rooms and interior
- Bedrooms:3
- Total bathrooms:2
- Full bathrooms:2
- Living area:2,184 sq. ft.
Heating and cooling
- Cooling:Ductless/Mini-Split, Window Unit(s)
- Heating:Baseboard - Hot Water, Natural Gas
Structure and exterior
- Roof:Shingle
- Year built:1965
- Building area:2,184 sq. ft.
- Lot area:0.5 Acres
Utilities
- Water:Well
- Sewer:Public Sewer
Finances and disclosures
- Price:$497,000
- Price per sq. ft.:$227.56
- Tax amount:$10,461 (2024)
New listings near 5 Lopatcong Dr
- Open Sun, 1 to 3pmNew
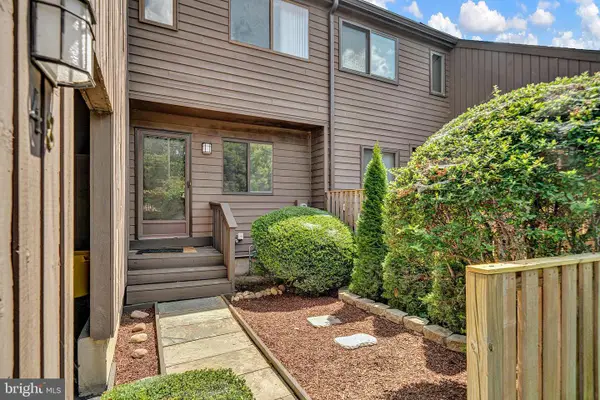 $367,900Active2 beds 2 baths1,752 sq. ft.
$367,900Active2 beds 2 baths1,752 sq. ft.48 Jacob Ct, TRENTON, NJ 08628
MLS# NJME2064102Listed by: CORCORAN SAWYER SMITH  $379,000Active2 beds 3 baths1,375 sq. ft.
$379,000Active2 beds 3 baths1,375 sq. ft.-2 Crockett Lane, Ewing, NJ 08628
MLS# 2512270RListed by: RE/MAX 1ST ADVANTAGE $339,000Active4 beds 1 baths1,116 sq. ft.
$339,000Active4 beds 1 baths1,116 sq. ft.-1075 Fireside Avenue, Ewing, NJ 08618
MLS# 2515012RListed by: RE/MAX 1ST ADVANTAGE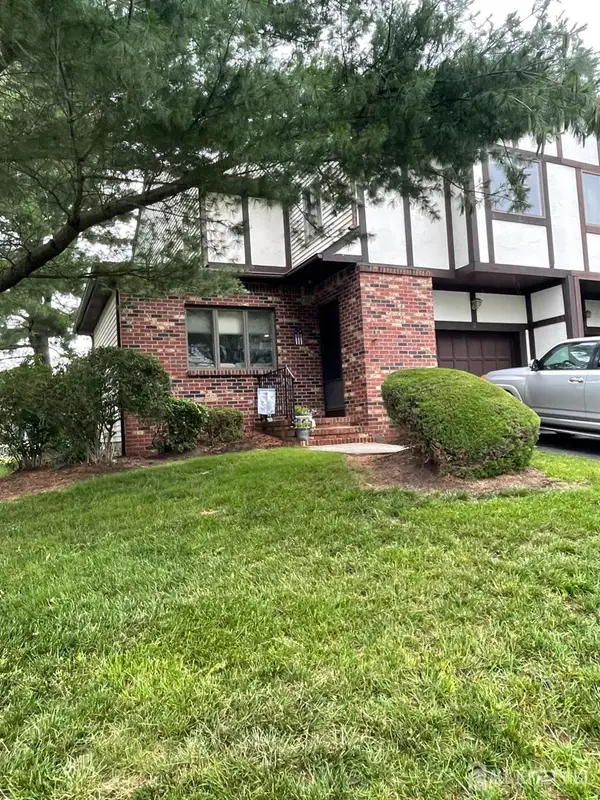 $399,900Active3 beds 3 baths
$399,900Active3 beds 3 baths-2 Leicester Lane, Ewing, NJ 08628
MLS# 2600204RListed by: EXP REALTY, LLC- Open Sun, 1 to 4pmNew
 $539,000Active4 beds 4 baths2,277 sq. ft.
$539,000Active4 beds 4 baths2,277 sq. ft.11 Springmeadow Dr, EWING, NJ 08638
MLS# NJME2063994Listed by: REDFIN - New
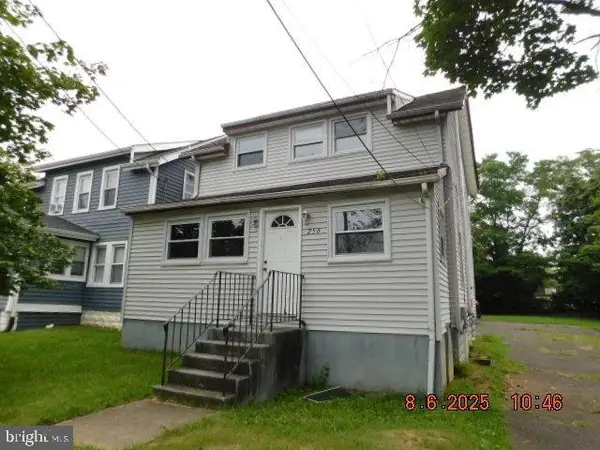 $219,900Active3 beds 2 baths1,248 sq. ft.
$219,900Active3 beds 2 baths1,248 sq. ft.256 Ewingville Rd, TRENTON, NJ 08638
MLS# NJME2064094Listed by: KELLER WILLIAMS CORNERSTONE REALTY - New
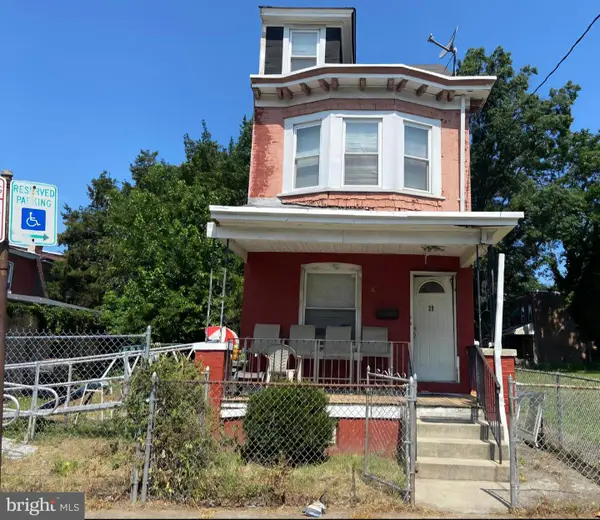 $275,000Active4 beds 1 baths1,365 sq. ft.
$275,000Active4 beds 1 baths1,365 sq. ft.27--29-31 Kelsey, TRENTON, NJ 08611
MLS# NJME2063892Listed by: SBR REALTY LLC - New
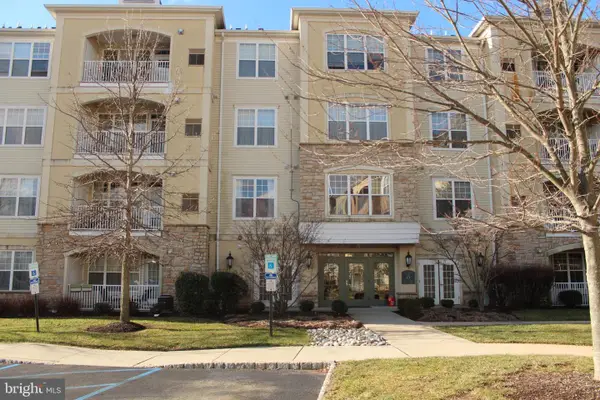 $329,900Active2 beds 2 baths1,512 sq. ft.
$329,900Active2 beds 2 baths1,512 sq. ft.611 Masterson Ct, EWING, NJ 08618
MLS# NJME2063840Listed by: RE/MAX DIAMOND REALTORS - New
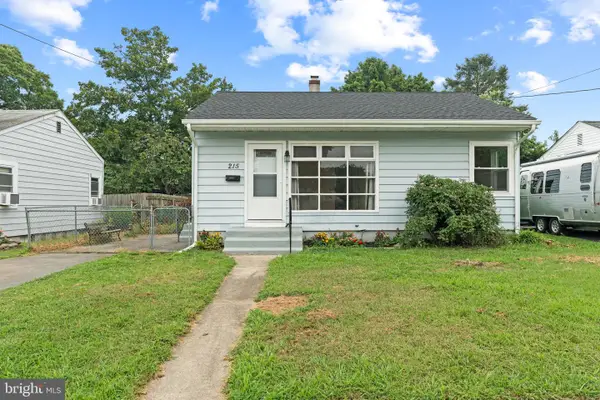 $265,000Active2 beds 1 baths672 sq. ft.
$265,000Active2 beds 1 baths672 sq. ft.215 Clamer, EWING, NJ 08638
MLS# NJME2063614Listed by: BHHS FOX & ROACH - PRINCETON - New
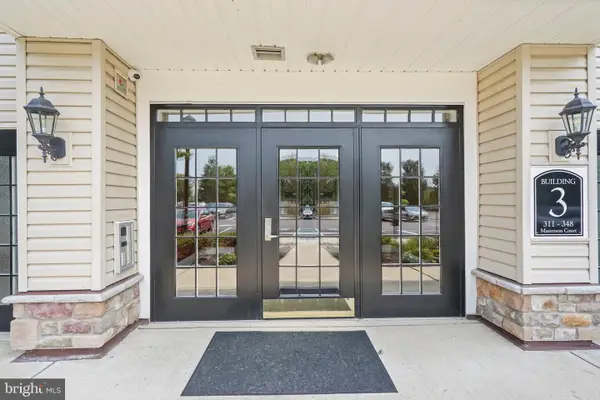 $265,000Active1 beds 1 baths1,089 sq. ft.
$265,000Active1 beds 1 baths1,089 sq. ft.315 Masterson Ct, EWING, NJ 08618
MLS# NJME2063760Listed by: BHHS FOX & ROACH - PRINCETON
