273 Colts Neck Road, Farmingdale, NJ 07727
Local realty services provided by:Better Homes and Gardens Real Estate Murphy & Co.
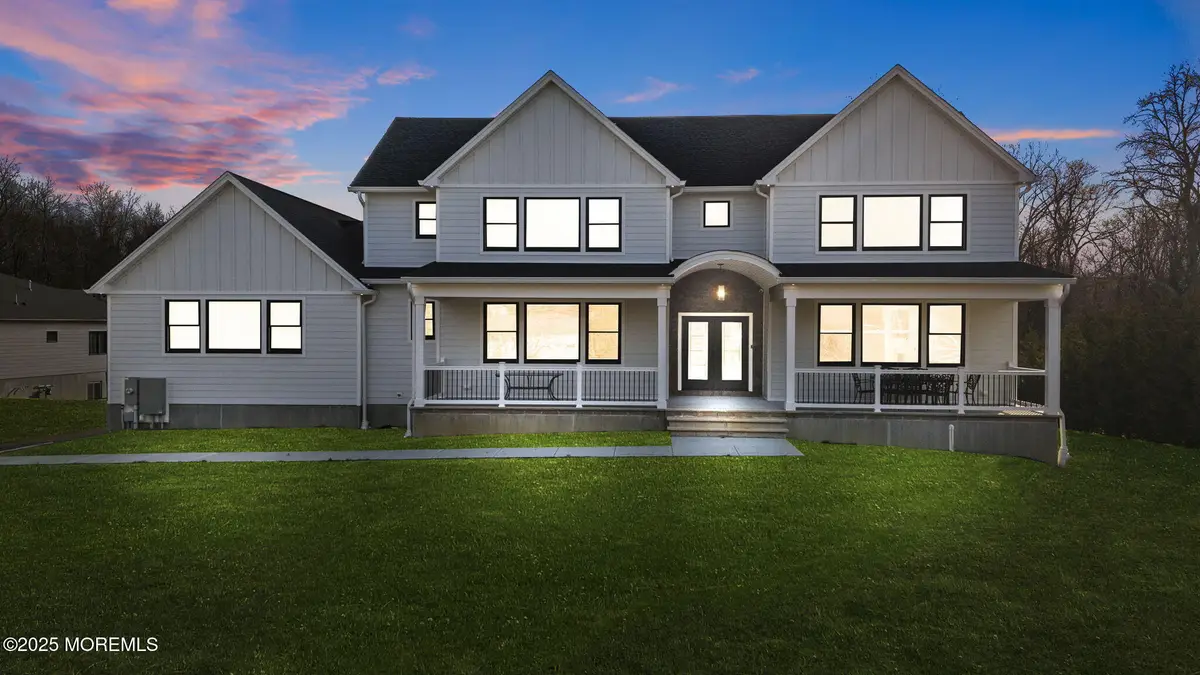
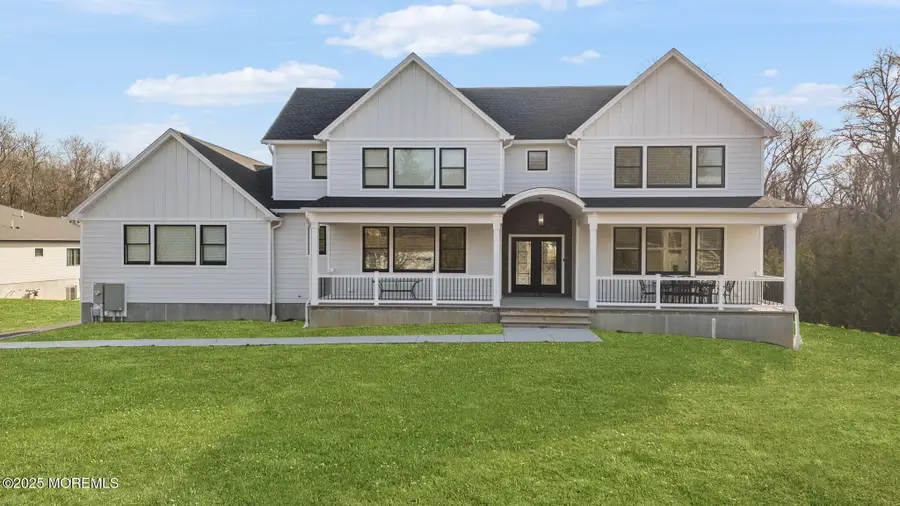
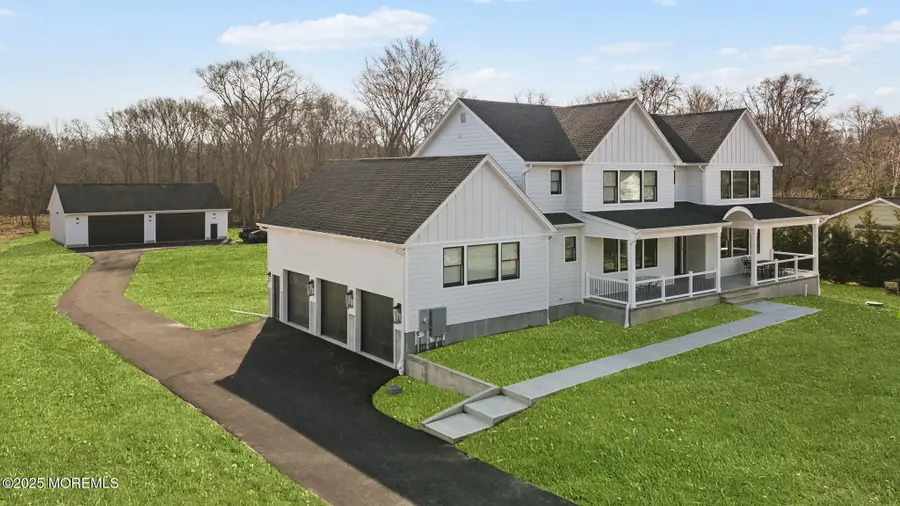
273 Colts Neck Road,Farmingdale, NJ 07727
$1,599,999
- 4 Beds
- 3 Baths
- 3,626 sq. ft.
- Single family
- Active
Listed by:michael sclafani
Office:re/max central
MLS#:22507393
Source:NJ_MOMLS
Price summary
- Price:$1,599,999
- Price per sq. ft.:$441.26
About this home
Welcome to 273 Colts Neck Rd, built in 2025, a home offering modern luxury, thoughtful design, and incredible versatility. This meticulously crafted property boasts a spacious 2,400 sq. ft. detached garage with approx. 15-foot ceilings, heating, cooling, and electric—perfect for car enthusiasts, contractors, tradespeople, or anyone looking to create the ultimate adult cave, complete with a bar, golf simulator, or game room.
Step inside to find an elegant open-concept main level featuring a gourmet kitchen with GE Café appliances, an oversized island, and a butler's pantry that flows seamlessly into the inviting family room with a gas fireplace. Just off the kitchen, a walk-in pantry provides additional storage, and a full bathroom on this level adds convenience.
Upstairs, you'll discover four generously sized bedrooms, all equipped with recessed lighting and ample closet space. The primary suite is a true retreat, offering two large walk-in closets, two linen closets, and a spa-like en-suite bath with a walk-in shower with bench, dual vanity, and a dedicated makeup counter. The laundry room is also located on this level, featuring plenty of cabinet space for organization.
The partially finished basement offers additional living space and walkout potential, providing endless possibilities for a home gym, media room, or extra storage.
Outside, the covered front porch adds charm, while the large deck off the sliders offers the perfect space for entertaining. Plus, the seller has pre-installed electrical work for a future pool, making it easy to create your backyard oasis.
Don't miss the opportunity to own this exceptional new construction home in Farmingdale! Schedule your private tour today.
Contact an agent
Home facts
- Year built:2025
- Listing Id #:22507393
- Added:150 day(s) ago
- Updated:August 13, 2025 at 10:35 PM
Rooms and interior
- Bedrooms:4
- Total bathrooms:3
- Full bathrooms:3
- Living area:3,626 sq. ft.
Heating and cooling
- Cooling:Central Air
- Heating:Forced Air
Structure and exterior
- Year built:2025
- Building area:3,626 sq. ft.
- Lot area:1.73 Acres
Utilities
- Water:Well
- Sewer:Septic Tank
Finances and disclosures
- Price:$1,599,999
- Price per sq. ft.:$441.26
New listings near 273 Colts Neck Road
- New
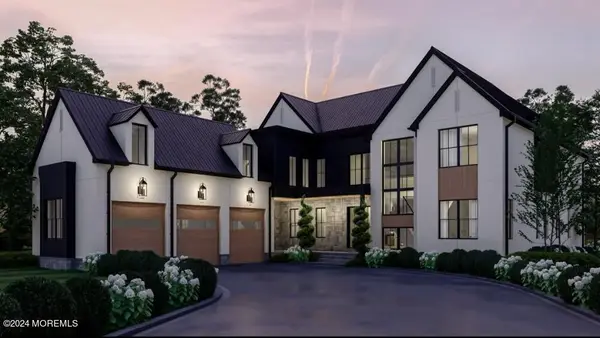 $1,850,000Active6 beds 6 baths5,000 sq. ft.
$1,850,000Active6 beds 6 baths5,000 sq. ft.8 Lourdes Court, Farmingdale, NJ 07727
MLS# 22524564Listed by: EXP REALTY - New
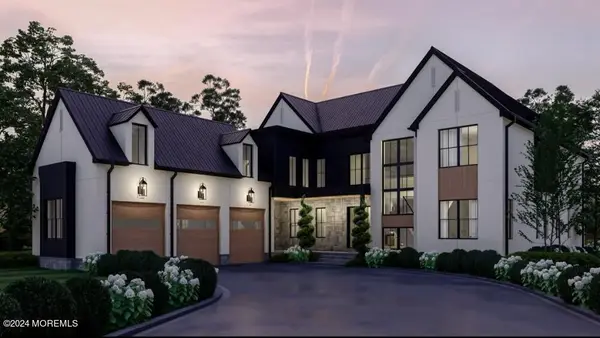 $1,850,000Active6 beds 6 baths5,000 sq. ft.
$1,850,000Active6 beds 6 baths5,000 sq. ft.5 Lourdes Court, Farmingdale, NJ 07727
MLS# 22524566Listed by: EXP REALTY - Open Thu, 4:30 to 6pmNew
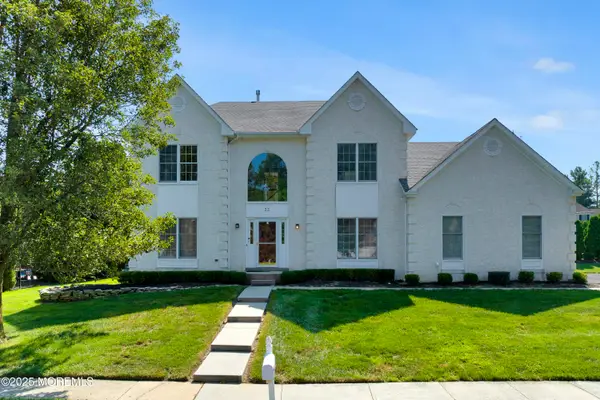 $925,000Active4 beds 3 baths2,506 sq. ft.
$925,000Active4 beds 3 baths2,506 sq. ft.53 Vardon Way, Farmingdale, NJ 07727
MLS# 22524456Listed by: KELLER WILLIAMS REALTY WEST MONMOUTH - Open Sat, 11am to 1pmNew
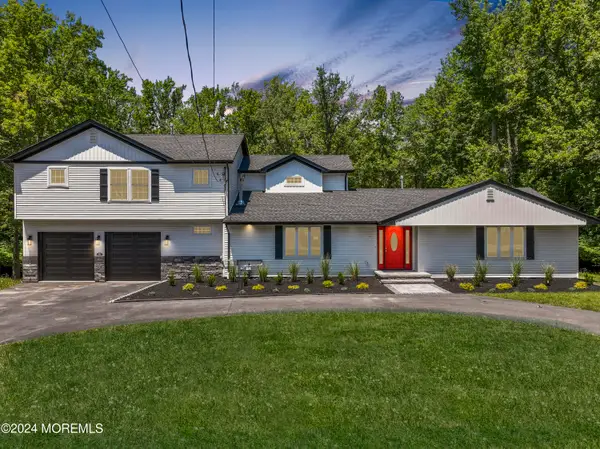 $925,000Active3 beds 4 baths2,768 sq. ft.
$925,000Active3 beds 4 baths2,768 sq. ft.282 Farms Road, Farmingdale, NJ 07727
MLS# 22523993Listed by: BERKSHIRE HATHAWAY HOMESERVICES FOX & ROACH - TOMS RIVER - New
 $579,000Active3 beds 3 baths
$579,000Active3 beds 3 baths241 Farms Road, Farmingdale, NJ 07727
MLS# 22523602Listed by: RE/MAX ON THE MOVE REALTY - Open Sat, 12 to 3pmNew
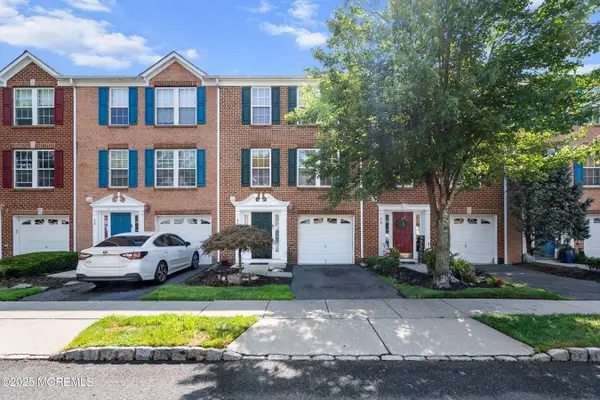 $475,000Active3 beds 3 baths1,640 sq. ft.
$475,000Active3 beds 3 baths1,640 sq. ft.17 New Castle Street, Farmingdale, NJ 07727
MLS# 22523303Listed by: KELLER WILLIAMS REALTY OCEAN LIVING - New
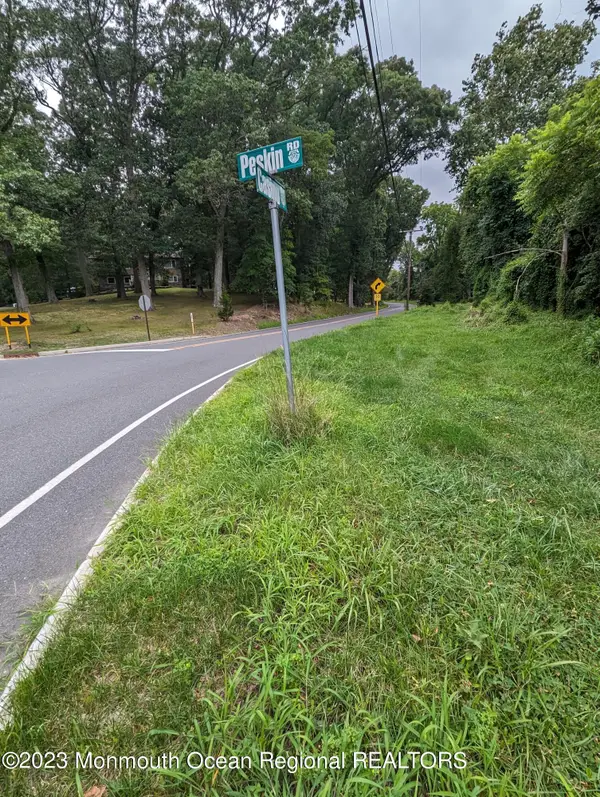 $399,999Active3.86 Acres
$399,999Active3.86 Acres0 Casino Drive, Howell, NJ 07731
MLS# 22523299Listed by: LEORA DUBROVSKY REALTY GROUP 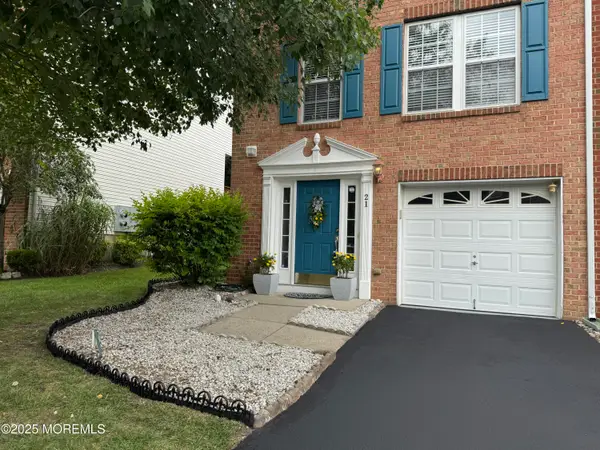 $489,900Active3 beds 3 baths1,640 sq. ft.
$489,900Active3 beds 3 baths1,640 sq. ft.21 Abby Road, Farmingdale, NJ 07727
MLS# 22523081Listed by: EXP REALTY $864,900Active3 beds 3 baths
$864,900Active3 beds 3 baths8 Remington Court, Farmingdale, NJ 07727
MLS# 22522610Listed by: COLDWELL BANKER REALTY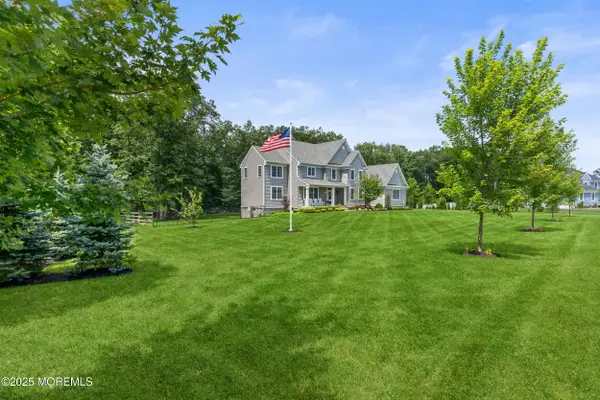 $1,599,000Active5 beds 5 baths4,369 sq. ft.
$1,599,000Active5 beds 5 baths4,369 sq. ft.2 Tiffany Court, Farmingdale, NJ 07727
MLS# 22522179Listed by: RE/MAX GATEWAY
