17 Paddock Ln, Flemington, NJ 08822
Local realty services provided by:Better Homes and Gardens Real Estate Premier
17 Paddock Ln,Flemington, NJ 08822
$649,900
- 3 Beds
- 4 Baths
- 3,194 sq. ft.
- Townhouse
- Pending
Listed by:mark s jacobson
Office:corcoran sawyer smith
MLS#:NJHT2003962
Source:BRIGHTMLS
Price summary
- Price:$649,900
- Price per sq. ft.:$203.48
- Monthly HOA dues:$271
About this home
PRIVATELY SET on a premium lot at the end of the cul-de-sac, overlooking dedicated open space, is this spectacular end-unit townhome! Carriage Gate's largest townhome model, this spacious home offers over 3,000 SF of living space including a fabulous finished basement with powder room, recessed lighting & built-in wet-bar. The main living level features hardwood flooring, a 2-sided gas fireplace, upgraded crown molding, and gourmet kitchen with stainless steel appliances, solid-surface counters, 42" cabinets and breakfast bar. Peaceful views of your own private oasis are yours to enjoy from the sun-filled Living Room and Family Room. Perfect for entertaining or just relaxing, the expansive paver stone patio is sure to be appreciated. Upstairs is the luxurious master bedroom suite with generously sized walk-in closet and sumptuous master bath with large double-bowl vanity, soaking tub & upgraded frameless glass shower enclosure. This living level also includes two additional bedrooms, conveniently located laundry room and second full bath. Community amenities include pool, tennis & playground.
Contact an agent
Home facts
- Year built:2001
- Listing ID #:NJHT2003962
- Added:97 day(s) ago
- Updated:September 25, 2025 at 07:29 AM
Rooms and interior
- Bedrooms:3
- Total bathrooms:4
- Full bathrooms:2
- Half bathrooms:2
- Living area:3,194 sq. ft.
Heating and cooling
- Cooling:Central A/C
- Heating:Central, Natural Gas
Structure and exterior
- Roof:Architectural Shingle
- Year built:2001
- Building area:3,194 sq. ft.
- Lot area:0.19 Acres
Schools
- High school:HUNTERDON CENTRAL H.S.
- Middle school:J P CASE
- Elementary school:ROBERT HUNTER
Utilities
- Water:Public
- Sewer:Public Sewer
Finances and disclosures
- Price:$649,900
- Price per sq. ft.:$203.48
- Tax amount:$11,318 (2024)
New listings near 17 Paddock Ln
- Open Sun, 12 to 1pmNew
 $1,300,000Active5 beds 6 baths6,900 sq. ft.
$1,300,000Active5 beds 6 baths6,900 sq. ft.6 Carmen Ln, FLEMINGTON, NJ 08822
MLS# NJHT2004246Listed by: CENTURY 21 ACTION PLUS REALTY - BORDENTOWN - New
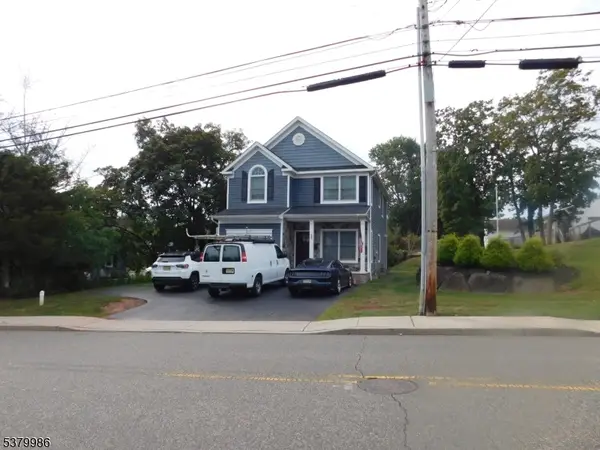 $699,000Active4 beds 3 baths
$699,000Active4 beds 3 baths30 Capner St, Flemington Boro, NJ 08822
MLS# 3986924Listed by: BHHS FOX & ROACH  $469,000Active2 beds 3 baths1,756 sq. ft.
$469,000Active2 beds 3 baths1,756 sq. ft.-6 Elm Terrace, Flemington, NJ 08822
MLS# 2604235RListed by: COLDWELL BANKER REALTY $800,000Pending4 beds 3 baths
$800,000Pending4 beds 3 baths14 Copper Penny Rd, FLEMINGTON, NJ 08822
MLS# NJHT2004206Listed by: CALLAWAY HENDERSON SOTHEBY'S INT'L-PRINCETON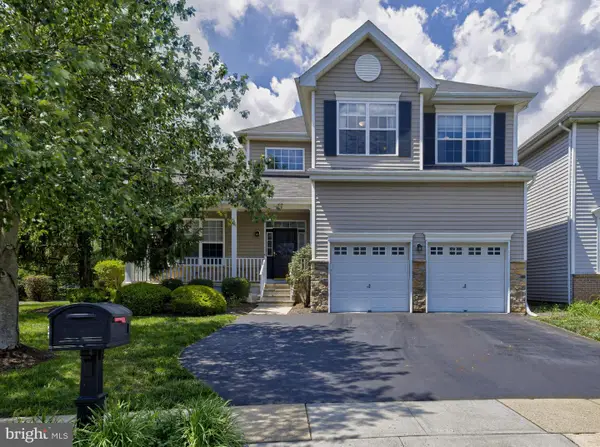 $699,900Active3 beds 3 baths2,322 sq. ft.
$699,900Active3 beds 3 baths2,322 sq. ft.3 Pony Ln, FLEMINGTON, NJ 08822
MLS# NJHT2004186Listed by: CORCORAN SAWYER SMITH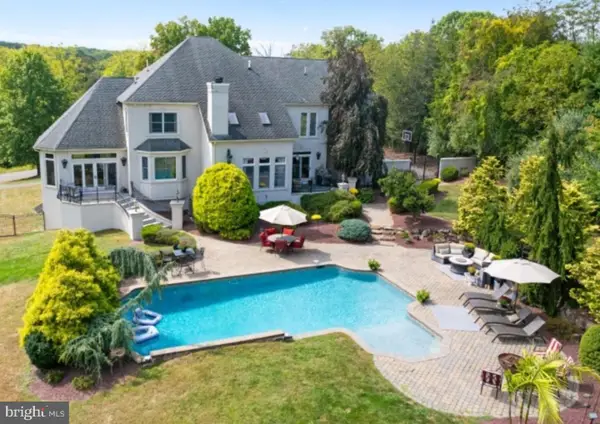 $1,330,000Active4 beds 4 baths4,996 sq. ft.
$1,330,000Active4 beds 4 baths4,996 sq. ft.3 Smith Rd, FLEMINGTON, NJ 08822
MLS# NJHT2004174Listed by: RE/MAX INSTYLE REALTY CORP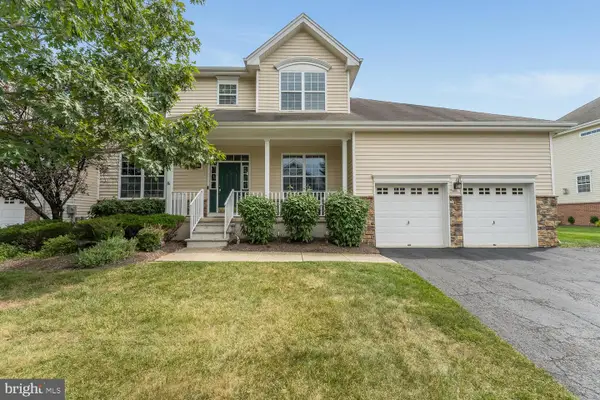 $749,900Pending3 beds 3 baths2,620 sq. ft.
$749,900Pending3 beds 3 baths2,620 sq. ft.5 Stable Ln, FLEMINGTON, NJ 08822
MLS# NJHT2004166Listed by: CORCORAN SAWYER SMITH $1,295,000Pending4 beds 5 baths5,380 sq. ft.
$1,295,000Pending4 beds 5 baths5,380 sq. ft.16 Stillwater Ln, FLEMINGTON, NJ 08822
MLS# NJHT2004158Listed by: WEICHERT REALTORS - FLEMINGTON CIRCLE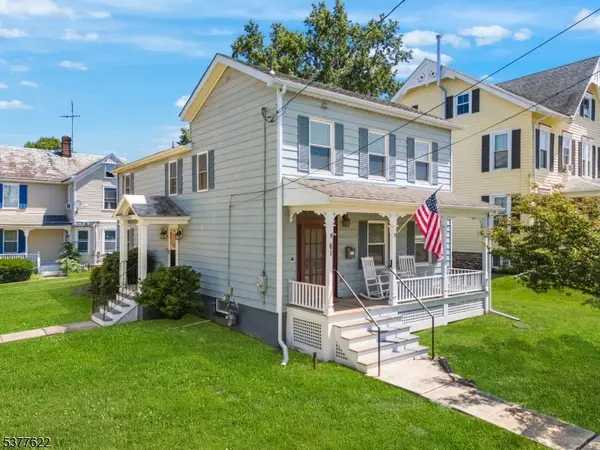 $499,000Pending3 beds 3 baths
$499,000Pending3 beds 3 baths61 Park Ave, Flemington Boro, NJ 08822
MLS# 3980733Listed by: RE/MAX CENTRAL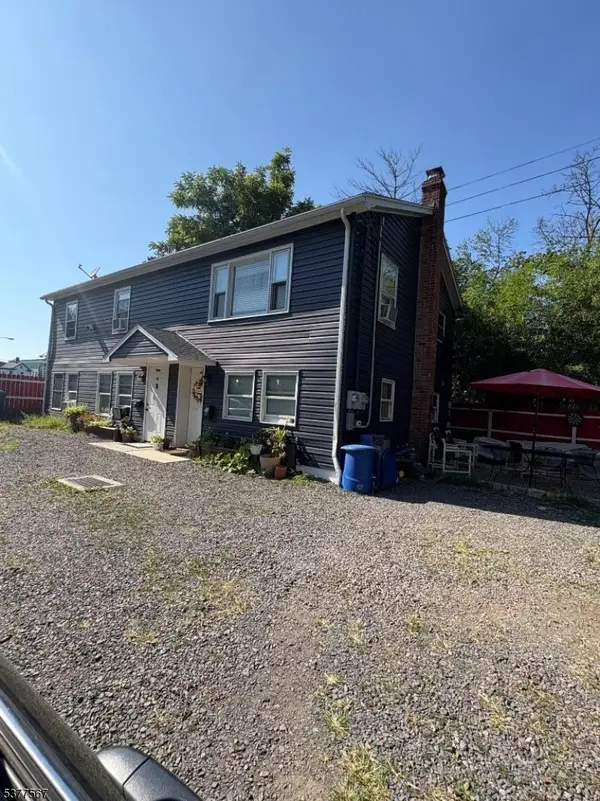 $485,000Pending-- beds 2 baths
$485,000Pending-- beds 2 baths53A Broad St, Flemington Boro, NJ 08822
MLS# 3980451Listed by: COLDWELL BANKER REALTY
