6 Windsor Way, Flemington, NJ 08822
Local realty services provided by:Better Homes and Gardens Real Estate GSA Realty
6 Windsor Way,Flemington, NJ 08822
$1,050,000
- 4 Beds
- 4 Baths
- 4,408 sq. ft.
- Single family
- Pending
Listed by:jessica catera newell
Office:coldwell banker residential brokerage - flemington
MLS#:NJHT2004136
Source:BRIGHTMLS
Price summary
- Price:$1,050,000
- Price per sq. ft.:$238.2
About this home
Welcome to this exceptional home in sought-after Wellington Hills. Set on a serene 1.3-acre lot, this 4,400+ sq ft residence offers comfort, elegance, and tranquility. Enjoy mountain views and sunrises from the expansive back deck or relax on the large covered front porch. Inside, soaring ceilings, oversized windows, and a dramatic butterfly staircase create a grand first impression. The home features hardwood floors, custom moldings, and updated lighting. The gourmet kitchen boasts granite counters, stainless steel appliances, a center island, and a new butler's pantry ideal for entertaining. The main level includes a private office, cozy fireplace, and a mudroom with laundry and sink. Upstairs, the luxurious primary suite includes a walk-in closet, sitting room, and spa-like bath with soaking tub, walk-in shower, and heated floors. Additional bedrooms include a Jack & Jill suite and a princess suite with private bath. The walkout basement offers room to expand. Convenient to highways, shopping, hospital and dining, this home blends luxury with everyday ease.
Contact an agent
Home facts
- Year built:2006
- Listing ID #:NJHT2004136
- Added:53 day(s) ago
- Updated:October 01, 2025 at 07:32 AM
Rooms and interior
- Bedrooms:4
- Total bathrooms:4
- Full bathrooms:3
- Half bathrooms:1
- Living area:4,408 sq. ft.
Heating and cooling
- Cooling:Ceiling Fan(s), Central A/C, Multi Units, Zoned
- Heating:Electric, Forced Air, Natural Gas, Zoned
Structure and exterior
- Roof:Asphalt, Shingle
- Year built:2006
- Building area:4,408 sq. ft.
- Lot area:1.31 Acres
Schools
- High school:HUNTERDON CENTRAL
- Middle school:J P CASE
Utilities
- Water:Public
- Sewer:Private Septic Tank
Finances and disclosures
- Price:$1,050,000
- Price per sq. ft.:$238.2
- Tax amount:$19,661 (2024)
New listings near 6 Windsor Way
 $1,190,000Active5 beds 6 baths6,900 sq. ft.
$1,190,000Active5 beds 6 baths6,900 sq. ft.6 Carmen Ln, FLEMINGTON, NJ 08822
MLS# NJHT2004246Listed by: CENTURY 21 ACTION PLUS REALTY - BORDENTOWN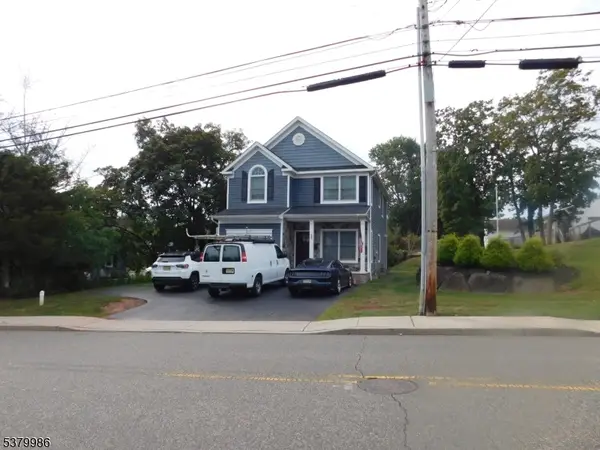 $699,000Active4 beds 3 baths
$699,000Active4 beds 3 baths30 Capner St, Flemington Boro, NJ 08822
MLS# 3986924Listed by: BHHS FOX & ROACH $469,000Active2 beds 3 baths1,756 sq. ft.
$469,000Active2 beds 3 baths1,756 sq. ft.-6 Elm Terrace, Flemington, NJ 08822
MLS# 2604235RListed by: COLDWELL BANKER REALTY $800,000Pending4 beds 3 baths
$800,000Pending4 beds 3 baths14 Copper Penny Rd, FLEMINGTON, NJ 08822
MLS# NJHT2004206Listed by: CALLAWAY HENDERSON SOTHEBY'S INT'L-PRINCETON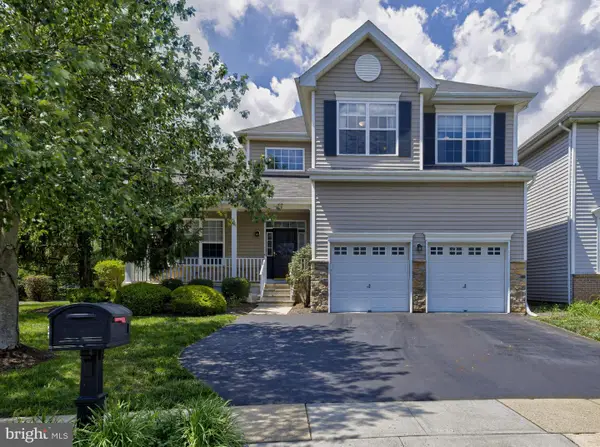 $699,900Active3 beds 3 baths2,322 sq. ft.
$699,900Active3 beds 3 baths2,322 sq. ft.3 Pony Ln, FLEMINGTON, NJ 08822
MLS# NJHT2004186Listed by: CORCORAN SAWYER SMITH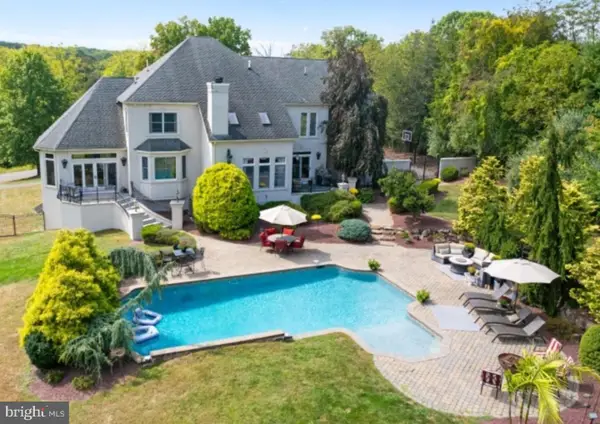 $1,330,000Active4 beds 4 baths4,996 sq. ft.
$1,330,000Active4 beds 4 baths4,996 sq. ft.3 Smith Rd, FLEMINGTON, NJ 08822
MLS# NJHT2004174Listed by: RE/MAX INSTYLE REALTY CORP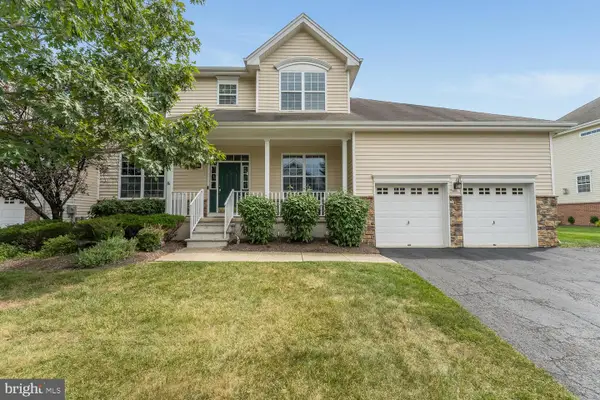 $749,900Pending3 beds 3 baths2,620 sq. ft.
$749,900Pending3 beds 3 baths2,620 sq. ft.5 Stable Ln, FLEMINGTON, NJ 08822
MLS# NJHT2004166Listed by: CORCORAN SAWYER SMITH $1,295,000Pending4 beds 5 baths5,380 sq. ft.
$1,295,000Pending4 beds 5 baths5,380 sq. ft.16 Stillwater Ln, FLEMINGTON, NJ 08822
MLS# NJHT2004158Listed by: WEICHERT REALTORS - FLEMINGTON CIRCLE $499,000Pending3 beds 3 baths1,785 sq. ft.
$499,000Pending3 beds 3 baths1,785 sq. ft.61 Park Avenue, Flemington, NJ 08822
MLS# 22524276Listed by: RE/MAX CENTRAL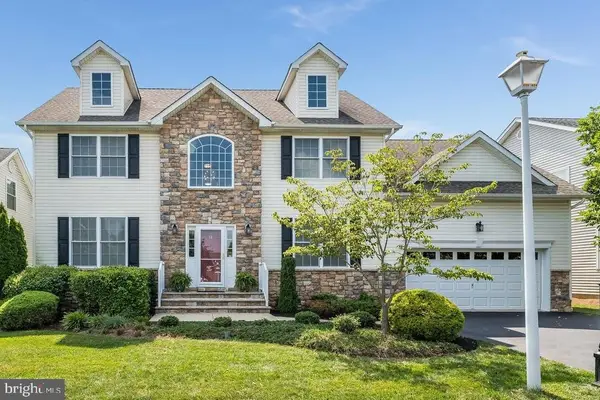 $649,900Pending4 beds 3 baths2,355 sq. ft.
$649,900Pending4 beds 3 baths2,355 sq. ft.12 Higgins Ct, FLEMINGTON, NJ 08822
MLS# NJHT2004146Listed by: CORCORAN SAWYER SMITH
