418 Princeton Rd, Haddonfield, NJ 08033
Local realty services provided by:Better Homes and Gardens Real Estate Maturo
Upcoming open houses
- Sun, Oct 1912:00 pm - 02:00 pm
Listed by:kathleen sullivan
Office:coldwell banker realty
MLS#:NJCD2103694
Source:BRIGHTMLS
Price summary
- Price:$489,900
- Price per sq. ft.:$268
About this home
Welcome to this beautifully updated 4-bedroom, 2-bath Cape Cod nestled in the sought-after Tavistock Hills. Offering over 1,800 square feet of comfortable living space, this home blends classic charm with modern upgrades.
Inside, you'll find luxury vinyl plank flooring throughout the first floor, an upgraded kitchen perfect for entertaining, and a cozy wood-burning fireplace in the dining room. A first-floor bedroom and full bath provide ideal accessibility for those looking to avoid stairs, while the laundry/ mudroom /pantry offers convenient access to the driveway. Upstairs are 3 additional bedrooms, a full bath and an office. Fenced in backyard provides room to play or entertain, with 2 sheds (AS IS condition) for storage.
Enjoy the benefits of living in a vibrant neighborhood just minutes from PATCO, downtown Haddonfield’s charming shopping district and minutes to Phila. Walk to the private Tavistock Hills Swim Club and Tavistock Country Club, and experience all the amenities this community has to offer.
Don’t miss your chance to own a home in one of Barrington's most desirable neighborhoods!
Contact an agent
Home facts
- Year built:1955
- Listing ID #:NJCD2103694
- Added:4 day(s) ago
- Updated:October 16, 2025 at 01:51 PM
Rooms and interior
- Bedrooms:4
- Total bathrooms:2
- Full bathrooms:2
- Living area:1,828 sq. ft.
Heating and cooling
- Cooling:Central A/C
- Heating:Electric, Forced Air
Structure and exterior
- Roof:Shingle
- Year built:1955
- Building area:1,828 sq. ft.
- Lot area:0.2 Acres
Schools
- High school:HADDON HEIGHTS H.S.
- Middle school:WOODLAND
- Elementary school:AVON E.S.
Utilities
- Water:Public
- Sewer:Public Sewer
Finances and disclosures
- Price:$489,900
- Price per sq. ft.:$268
- Tax amount:$10,380 (2024)
New listings near 418 Princeton Rd
- New
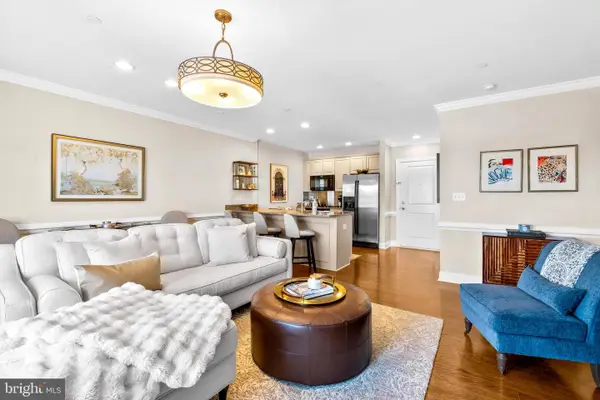 $409,000Active1 beds 1 baths891 sq. ft.
$409,000Active1 beds 1 baths891 sq. ft.30 Kings Ct #302, HADDONFIELD, NJ 08033
MLS# NJCD2104080Listed by: KELLER WILLIAMS REALTY - MOORESTOWN - Open Sun, 12 to 2pmNew
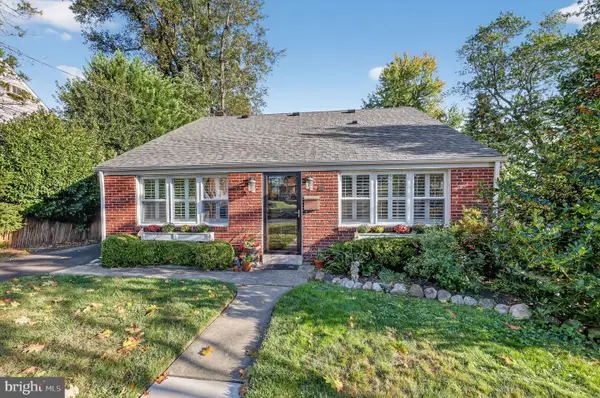 $489,900Active4 beds 2 baths1,828 sq. ft.
$489,900Active4 beds 2 baths1,828 sq. ft.418 Princeton Rd, HADDONFIELD, NJ 08033
MLS# NJCD2103694Listed by: COLDWELL BANKER REALTY - New
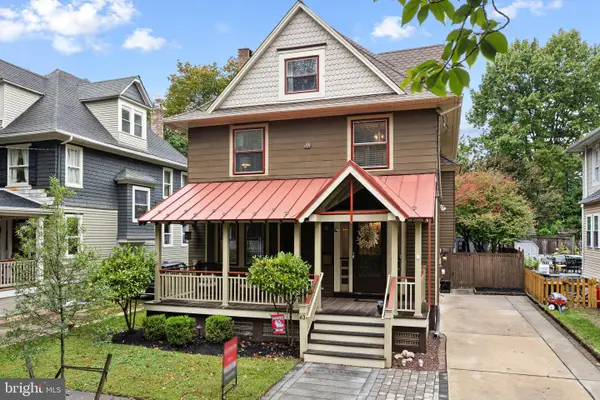 $1,200,000Active6 beds 3 baths3,368 sq. ft.
$1,200,000Active6 beds 3 baths3,368 sq. ft.63 Truman Ave, HADDONFIELD, NJ 08033
MLS# NJCD2103776Listed by: LISA WOLSCHINA & ASSOCIATES, INC. - New
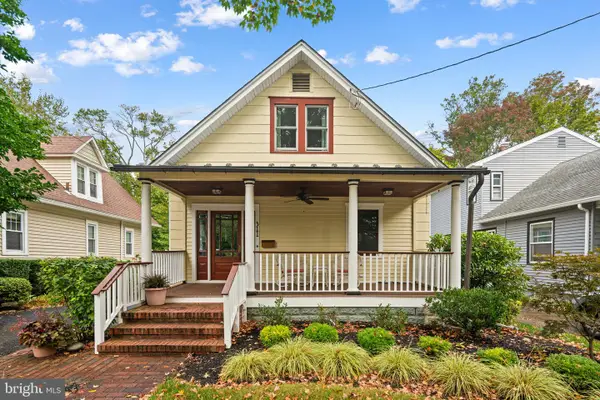 $649,000Active3 beds 2 baths1,430 sq. ft.
$649,000Active3 beds 2 baths1,430 sq. ft.311 Lincoln Ave, HADDONFIELD, NJ 08033
MLS# NJCD2102056Listed by: LISA WOLSCHINA & ASSOCIATES, INC. - Open Sat, 1:30 to 3:30pmNew
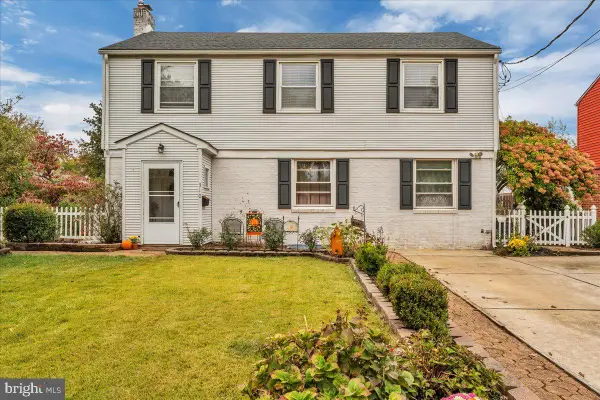 $549,000Active3 beds 3 baths1,928 sq. ft.
$549,000Active3 beds 3 baths1,928 sq. ft.310 Glenwood Ave, HADDONFIELD, NJ 08033
MLS# NJCD2103698Listed by: KELLER WILLIAMS REALTY - MARLTON - New
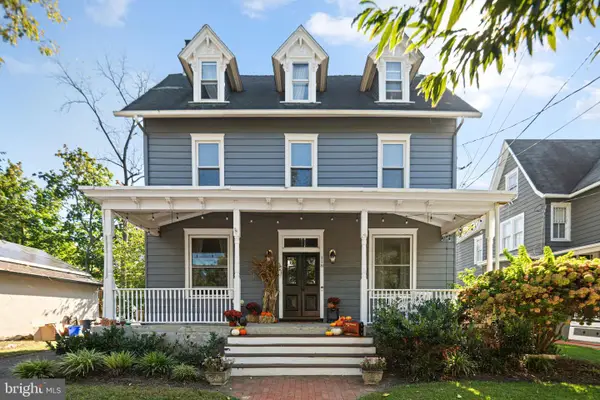 $899,000Active5 beds 3 baths3,100 sq. ft.
$899,000Active5 beds 3 baths3,100 sq. ft.118 W Cottage Ave, HADDONFIELD, NJ 08033
MLS# NJCD2103460Listed by: LISA WOLSCHINA & ASSOCIATES, INC. - Open Sat, 1 to 3pmNew
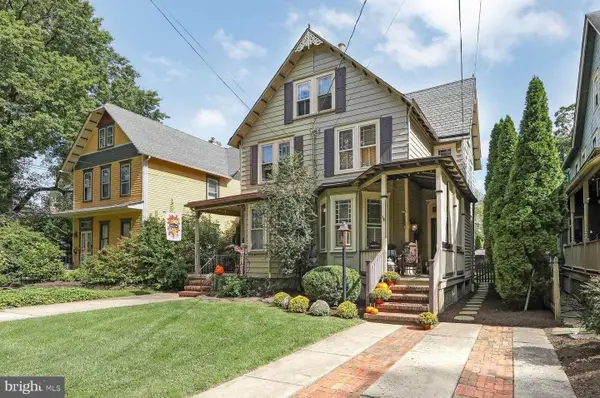 $669,000Active4 beds 2 baths1,567 sq. ft.
$669,000Active4 beds 2 baths1,567 sq. ft.107 Centre St, HADDONFIELD, NJ 08033
MLS# NJCD2103222Listed by: KELLER WILLIAMS REALTY 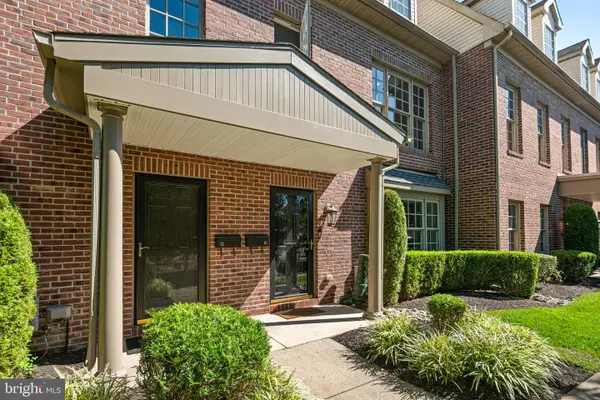 $730,000Pending3 beds 3 baths1,896 sq. ft.
$730,000Pending3 beds 3 baths1,896 sq. ft.10 Washington Ave, HADDONFIELD, NJ 08033
MLS# NJCD2103328Listed by: LISA WOLSCHINA & ASSOCIATES, INC.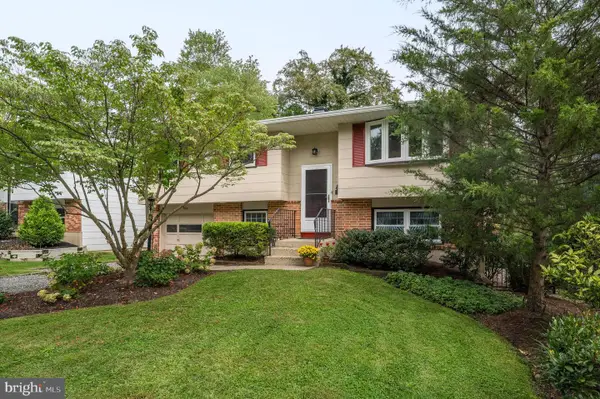 $849,000Active5 beds 3 baths2,384 sq. ft.
$849,000Active5 beds 3 baths2,384 sq. ft.205 Park Ln, HADDONFIELD, NJ 08033
MLS# NJCD2103036Listed by: COMPASS NEW JERSEY, LLC - HADDON TOWNSHIP $874,800Active5 beds 3 baths2,598 sq. ft.
$874,800Active5 beds 3 baths2,598 sq. ft.408 Westmont Ave, HADDONFIELD, NJ 08033
MLS# NJCD2101908Listed by: KELLER WILLIAMS REALTY
