1611 Marne Hwy, Hainesport, NJ 08036
Local realty services provided by:Better Homes and Gardens Real Estate Cassidon Realty
Listed by:anjani d kumar
Office:era central realty group - bordentown
MLS#:NJBL2088780
Source:BRIGHTMLS
Price summary
- Price:$469,000
- Price per sq. ft.:$325.69
About this home
Fully Renovated Home with Township Permits ‹“ Move-In Ready with River Views!Welcome to this beautifully and completely rehabbed home, renovated with all necessary township permits. Every detail has been thoughtfully updated, making it truly move-in ready for your family.Step into a warm and inviting family room featuring brand-new flooring, recessed lighting, and an elegant electric fireplace‹”perfect for everyday living or entertaining guests.To the right, you'll find a dream kitchen designed for the modern cook. It features quartz countertops, a stylish backsplash, a large center island, stainless steel vent hood, and all-new appliances. There's ample space for a six-person breakfast table, making it both functional and charming.The sunroom offers a peaceful retreat with scenic views of the Rancocas River‹”an ideal spot for relaxing with your morning coffee or winding down at the end of the day.The main floor also includes a tastefully updated powder room for guests. Upstairs, you'll find a beautifully remodeled full bathroom with a linen closet, a spacious primary bedroom, and two additional nicely sized bedrooms‹”all with ceiling fans for comfort.A fully finished attic provides bonus space perfect for a man cave, kids' playroom, or home office.Additional upgrades include:” Brand new roof” Vinyl siding-cleaned and painted” Energy-efficient windows” Light and fan fixtures” Kitchen appliances” Interior doors and hardware” Stylish mirrors and finishesThe expansive backyard offers endless possibilities, featuring a patio for outdoor dining or relaxation, and two large storage sheds for all your tools and equipment.This home combines modern amenities with classic charm‹”don't miss the opportunity to make it yours!Seller offering 1% rate buydown for one year from preferred lender.
Contact an agent
Home facts
- Year built:1920
- Listing ID #:NJBL2088780
- Added:112 day(s) ago
- Updated:September 29, 2025 at 07:35 AM
Rooms and interior
- Bedrooms:3
- Total bathrooms:2
- Full bathrooms:1
- Half bathrooms:1
- Living area:1,440 sq. ft.
Heating and cooling
- Cooling:Ceiling Fan(s), Central A/C
- Heating:Forced Air, Natural Gas
Structure and exterior
- Roof:Shingle
- Year built:1920
- Building area:1,440 sq. ft.
- Lot area:0.46 Acres
Schools
- High school:RANCOCAS VALLEY REG. H.S.
Utilities
- Water:Public
- Sewer:Public Sewer
Finances and disclosures
- Price:$469,000
- Price per sq. ft.:$325.69
- Tax amount:$4,509 (2024)
New listings near 1611 Marne Hwy
- New
 $750,000Active4 beds 3 baths2,834 sq. ft.
$750,000Active4 beds 3 baths2,834 sq. ft.77 Parry Dr, HAINESPORT, NJ 08036
MLS# NJBL2096484Listed by: BHHS FOX & ROACH TOMS RIVER - New
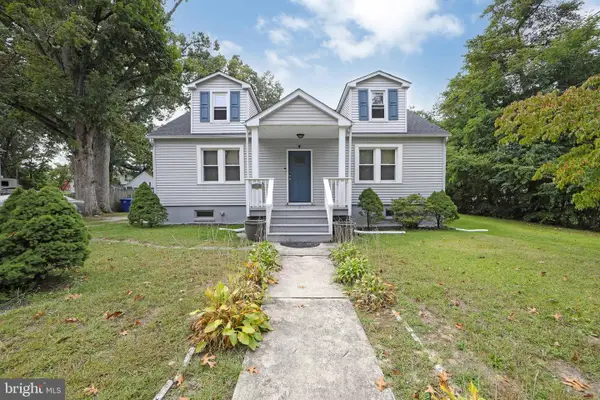 $439,000Active3 beds 2 baths1,305 sq. ft.
$439,000Active3 beds 2 baths1,305 sq. ft.14 Delaware Ave, HAINESPORT, NJ 08036
MLS# NJBL2096124Listed by: COLDWELL BANKER REALTY - Open Sat, 1 to 3pmNew
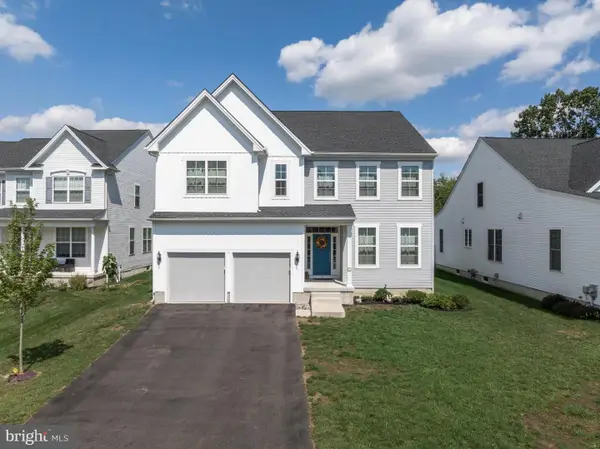 $799,000Active4 beds 3 baths3,400 sq. ft.
$799,000Active4 beds 3 baths3,400 sq. ft.5 Quaker Ct, HAINESPORT, NJ 08036
MLS# NJBL2091262Listed by: KELLER WILLIAMS REALTY - MOORESTOWN - New
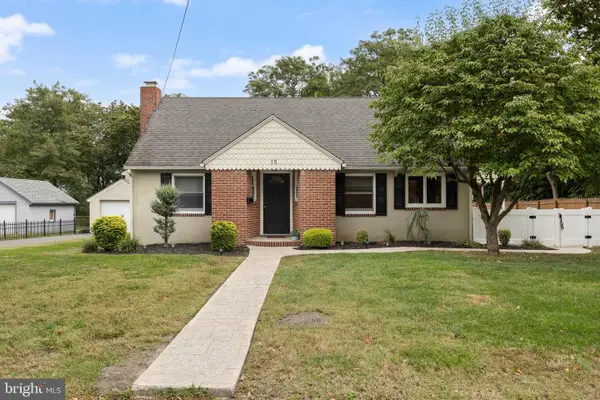 $350,000Active3 beds 1 baths1,244 sq. ft.
$350,000Active3 beds 1 baths1,244 sq. ft.15 S Hunterdon Ave, HAINESPORT, NJ 08036
MLS# NJBL2096294Listed by: PRIME REALTY PARTNERS 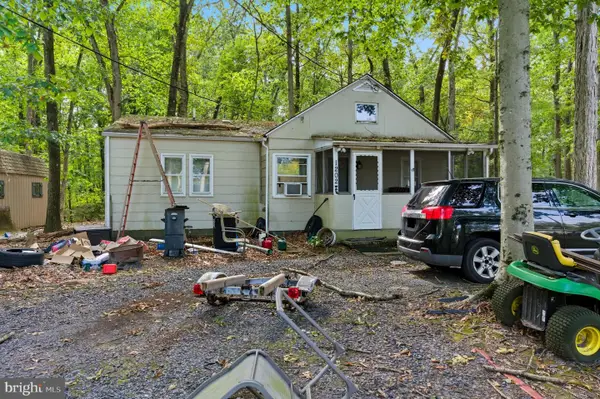 $225,000Active2 beds 1 baths1,120 sq. ft.
$225,000Active2 beds 1 baths1,120 sq. ft.1202 Woolman Rd, HAINESPORT, NJ 08036
MLS# NJBL2096148Listed by: BHHS FOX & ROACH -YARDLEY/NEWTOWN $470,000Active2 beds 2 baths1,515 sq. ft.
$470,000Active2 beds 2 baths1,515 sq. ft.120 Merion Way, HAINESPORT, NJ 08036
MLS# NJBL2096078Listed by: KELLER WILLIAMS REALTY - MEDFORD $570,000Pending3 beds 3 baths2,062 sq. ft.
$570,000Pending3 beds 3 baths2,062 sq. ft.132 Merion Way, HAINESPORT, NJ 08036
MLS# NJBL2095930Listed by: BHHS FOX & ROACH-MEDFORD $849,000Pending4 beds 3 baths3,722 sq. ft.
$849,000Pending4 beds 3 baths3,722 sq. ft.12 Bancroft Ln, HAINESPORT, NJ 08036
MLS# NJBL2095004Listed by: KELLER WILLIAMS REALTY - MARLTON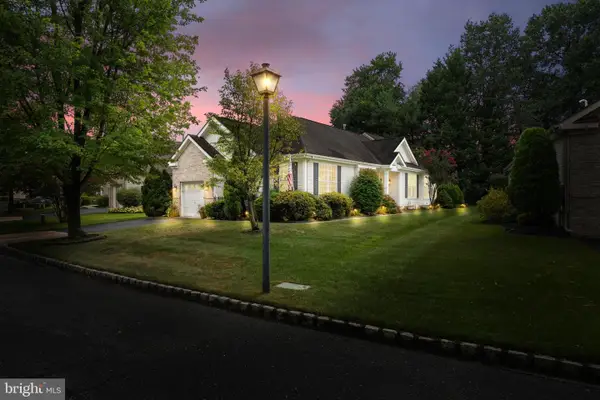 $479,000Active2 beds 2 baths1,686 sq. ft.
$479,000Active2 beds 2 baths1,686 sq. ft.121 Glengarry Ln, HAINESPORT, NJ 08036
MLS# NJBL2094756Listed by: PRIME REALTY PARTNERS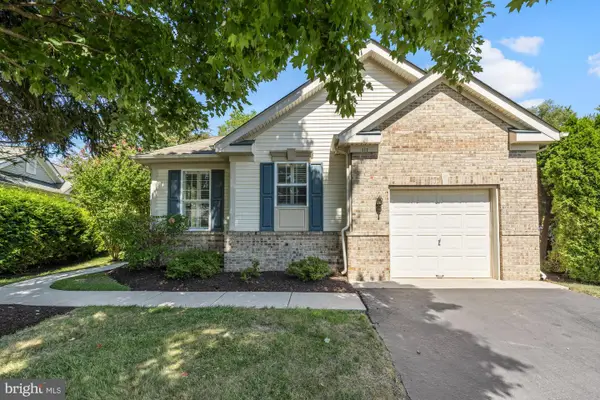 $460,000Pending2 beds 2 baths1,664 sq. ft.
$460,000Pending2 beds 2 baths1,664 sq. ft.117 Merion Way, HAINESPORT, NJ 08036
MLS# NJBL2094392Listed by: KELLER WILLIAMS REALTY
