11 Sundance Dr, Hamilton Township, NJ 08619
Local realty services provided by:Better Homes and Gardens Real Estate Premier
11 Sundance Dr,Hamilton, NJ 08619
$450,000
- 2 Beds
- 3 Baths
- - sq. ft.
- Townhouse
- Sold
Listed by:veronica vilardo
Office:weichert realtors - princeton
MLS#:NJME2065146
Source:BRIGHTMLS
Sorry, we are unable to map this address
Price summary
- Price:$450,000
About this home
Welcome to this 2-bedroom, 2.5 bath end-unit townhome in the desirable Hamilton Chase community. The open and bright first floor features hardwood floors, an updated kitchen, with stainless steel appliances, granite counters, 42-inch dark wood cabinets and a two-tier island, an open, extended dining room/living room area and a powder room. The carpeted 2nd floor provides a large primary bedroom (with an elegant octagonal tray ceiling, a walk in-closet and en suite bathroom), another bedroom (with walk-in closet), a full bathroom, a laundry area (with full-size washer & dryer) and a BONUS ROOM, which could be used as a den/office or a guest bedroom. Ceiling fans in all bedrooms. Ceramic tile floors in all bathrooms. The attached one-car garage provides convenient, interior access to the home. A back patio opens to common area green space. Hamilton Chase is conveniently located near major highways, shopping/malls, restaurants, schools and parks. Hamilton Train Station and Trenton Transit Center are, both, less than 5 miles away. Steinert HS.
Contact an agent
Home facts
- Year built:2014
- Listing ID #:NJME2065146
- Added:52 day(s) ago
- Updated:November 01, 2025 at 09:43 PM
Rooms and interior
- Bedrooms:2
- Total bathrooms:3
- Full bathrooms:2
- Half bathrooms:1
Heating and cooling
- Cooling:Central A/C
- Heating:Forced Air, Natural Gas
Structure and exterior
- Year built:2014
Schools
- High school:STEINART
- Middle school:REYNOLDS
- Elementary school:KUSER E.S.
Utilities
- Water:Public
- Sewer:Public Sewer
Finances and disclosures
- Price:$450,000
- Tax amount:$9,377 (2024)
New listings near 11 Sundance Dr
- Coming Soon
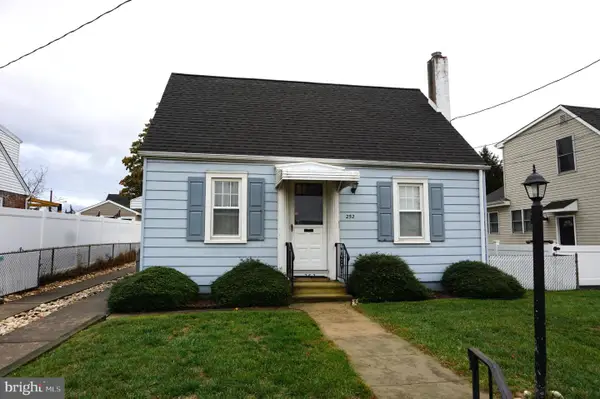 $320,000Coming Soon3 beds 1 baths
$320,000Coming Soon3 beds 1 baths252 Churchill Ave, HAMILTON TWP, NJ 08610
MLS# NJME2069184Listed by: KELLER WILLIAMS PREMIER - New
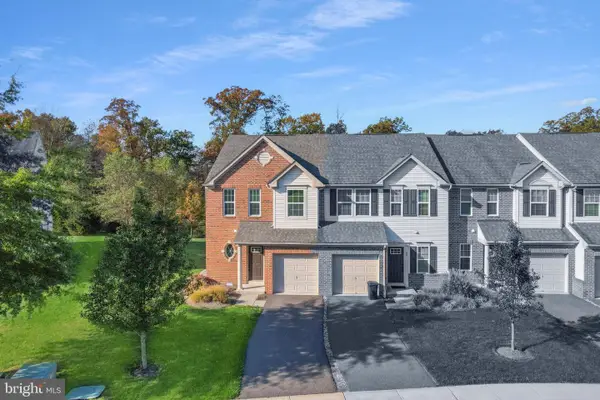 $489,900Active3 beds 3 baths1,746 sq. ft.
$489,900Active3 beds 3 baths1,746 sq. ft.90 Sundance Dr, HAMILTON, NJ 08619
MLS# NJME2069016Listed by: KELLER WILLIAMS REAL ESTATE - PRINCETON - Open Sat, 12 to 2pmNew
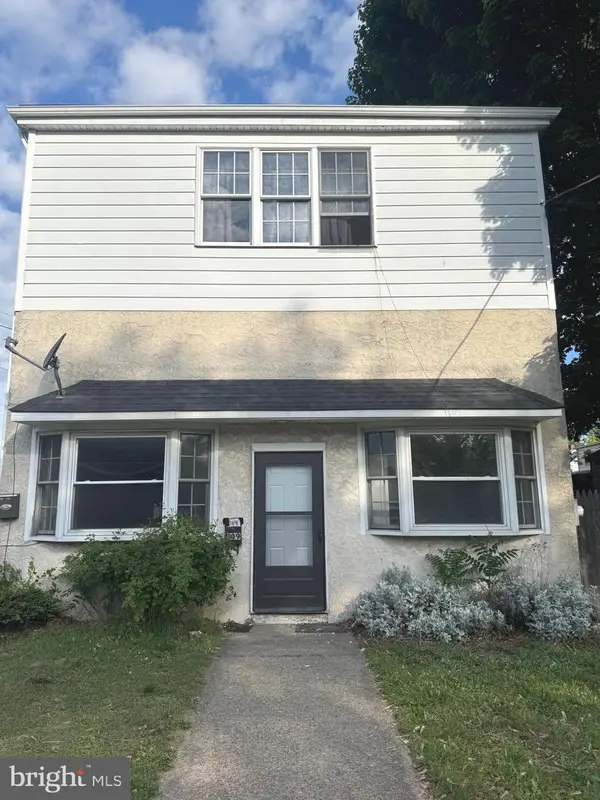 $750,000Active-- beds -- baths2,800 sq. ft.
$750,000Active-- beds -- baths2,800 sq. ft.109 E Park Ave, HAMILTON, NJ 08610
MLS# NJME2069144Listed by: BHHS FOX & ROACH - ROBBINSVILLE - New
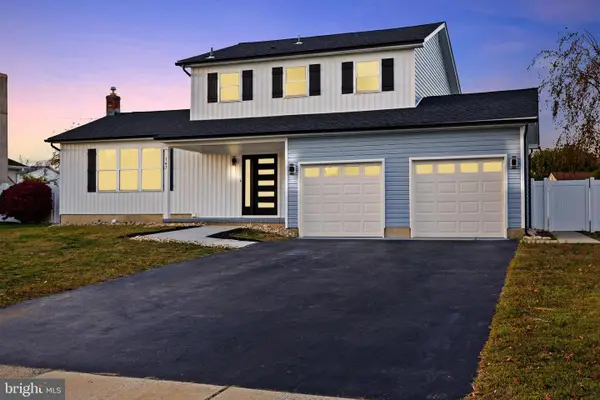 $624,900Active3 beds 3 baths1,740 sq. ft.
$624,900Active3 beds 3 baths1,740 sq. ft.147 Hempstead Rd, HAMILTON, NJ 08610
MLS# NJME2067686Listed by: SMIRES & ASSOCIATES - New
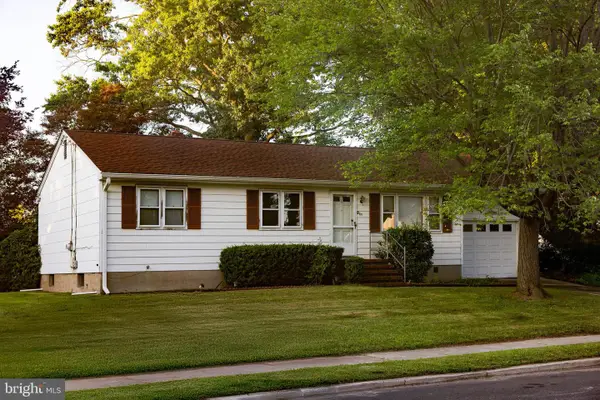 $359,900Active3 beds 1 baths1,092 sq. ft.
$359,900Active3 beds 1 baths1,092 sq. ft.80 Fourth Ave, HAMILTON, NJ 08619
MLS# NJME2068980Listed by: COLDWELL BANKER RESIDENTIAL BROKERAGE-E BRUNSWICK - New
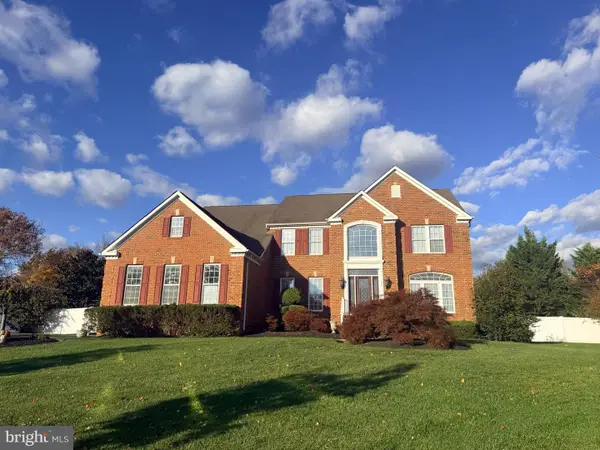 $990,000Active4 beds 4 baths4,404 sq. ft.
$990,000Active4 beds 4 baths4,404 sq. ft.14 Scalia Ct, HAMILTON, NJ 08690
MLS# NJME2069108Listed by: RE/MAX TRI COUNTY - New
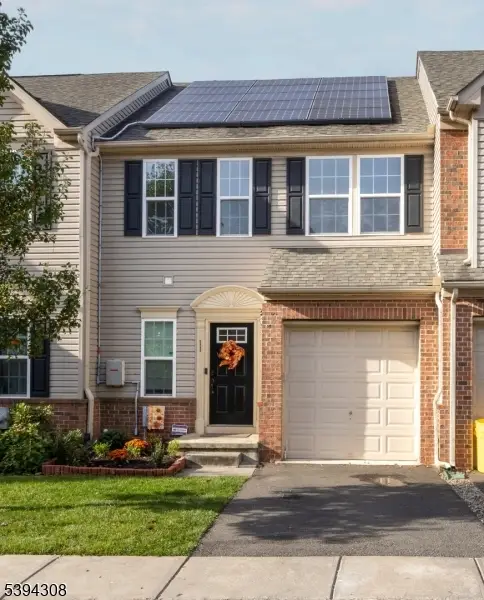 $460,000Active3 beds 4 baths
$460,000Active3 beds 4 baths11 Panfili Lane, Hamilton Twp., NJ 08610
MLS# 3995182Listed by: KELLER WILLIAMS REAL ESTATE - New
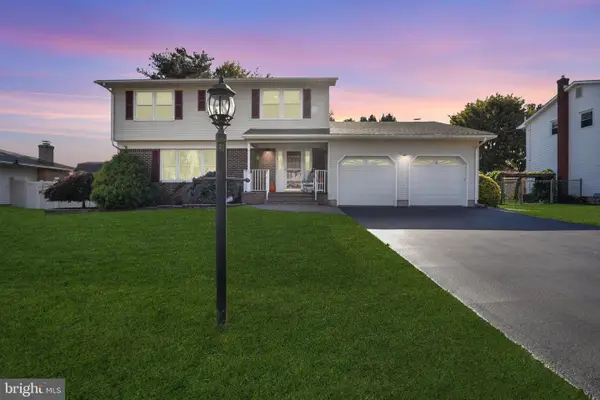 $639,900Active4 beds 3 baths2,252 sq. ft.
$639,900Active4 beds 3 baths2,252 sq. ft.20 Moro Dr, HAMILTON, NJ 08619
MLS# NJME2069088Listed by: MOVERITE REAL ESTATE, LLC - New
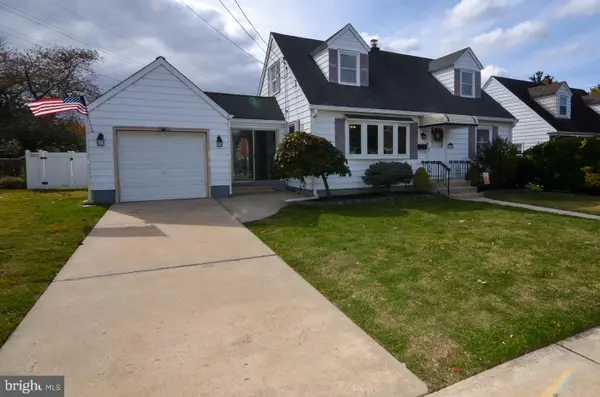 $360,000Active4 beds 1 baths1,188 sq. ft.
$360,000Active4 beds 1 baths1,188 sq. ft.949 Schiller Ave, HAMILTON, NJ 08610
MLS# NJME2069086Listed by: ERA CENTRAL REALTY GROUP - BORDENTOWN - New
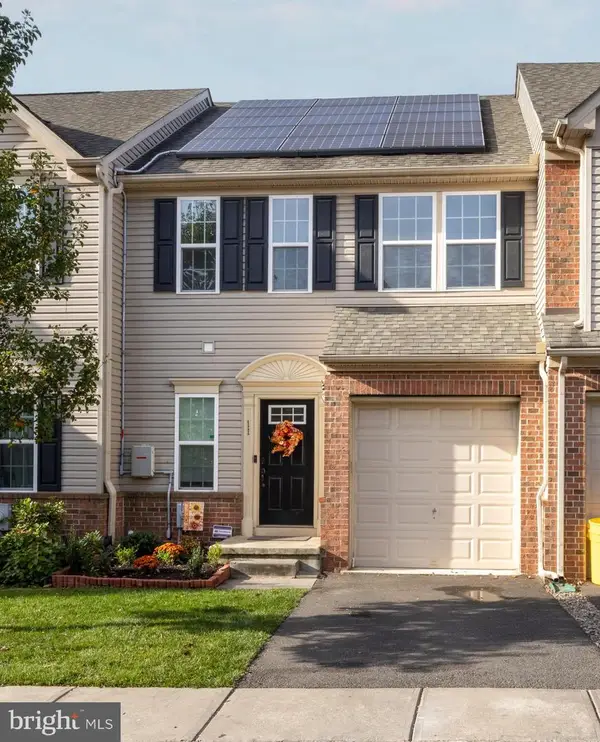 $460,000Active3 beds 4 baths1,394 sq. ft.
$460,000Active3 beds 4 baths1,394 sq. ft.11 Panfili Ln, HAMILTON, NJ 08610
MLS# NJME2069072Listed by: KELLER WILLIAMS REAL ESTATE-CLINTON
