7 Corral Dr, Hamilton Township, NJ 08620
Local realty services provided by:Better Homes and Gardens Real Estate Premier
7 Corral Dr,Hamilton, NJ 08620
$599,900
- 4 Beds
- 3 Baths
- 2,484 sq. ft.
- Single family
- Pending
Listed by:david schiavone
Office:cb schiavone & associates
MLS#:NJME2065218
Source:BRIGHTMLS
Price summary
- Price:$599,900
- Price per sq. ft.:$241.51
About this home
Priced to sell, this spacious 4-bedroom, 2.5-bath classic colonial in Hamilton Township bordering Allentown is being sold as-is and offers incredible potential to build equity. Located in a quiet, established neighborhood on a large lot that backs to a park, the home features formal living and dining rooms with hardwood floors, a large eat-in kitchen with granite countertops and breakfast area, and a step-down family room with a wood-burning stove. A first-floor laundry room and powder room complete the main level. Upstairs, you’ll find four spacious bedrooms including a primary suite with walk-in closet and full bath with a large vanity, tub and shower. From the family room, sliding doors lead to an enclosed greenhouse/sunroom, while the kitchen opens to a patio overlooking the private backyard with two sheds. Additional highlights include a full basement, oversized two-car garage, and a recently replaced roof. With a little TLC, this home can become your own private oasis. Conveniently located near Routes 195, 295, and 539, and just minutes from historic Allentown, this property combines location, potential, and value.
Contact an agent
Home facts
- Year built:1981
- Listing ID #:NJME2065218
- Added:44 day(s) ago
- Updated:November 01, 2025 at 07:28 AM
Rooms and interior
- Bedrooms:4
- Total bathrooms:3
- Full bathrooms:2
- Half bathrooms:1
- Living area:2,484 sq. ft.
Heating and cooling
- Cooling:Central A/C, Zoned
- Heating:Forced Air, Natural Gas
Structure and exterior
- Roof:Architectural Shingle
- Year built:1981
- Building area:2,484 sq. ft.
- Lot area:0.79 Acres
Schools
- High school:HAMILTON EAST-STEINERT H.S.
Utilities
- Water:Well
- Sewer:Private Septic Tank
Finances and disclosures
- Price:$599,900
- Price per sq. ft.:$241.51
- Tax amount:$12,249 (2024)
New listings near 7 Corral Dr
- Coming Soon
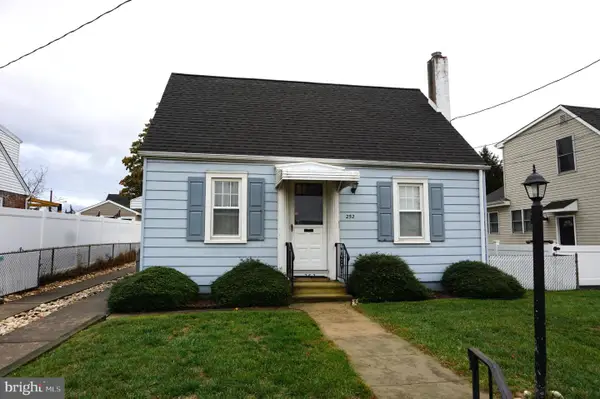 $320,000Coming Soon3 beds 1 baths
$320,000Coming Soon3 beds 1 baths252 Churchill Ave, HAMILTON TWP, NJ 08610
MLS# NJME2069184Listed by: KELLER WILLIAMS PREMIER - New
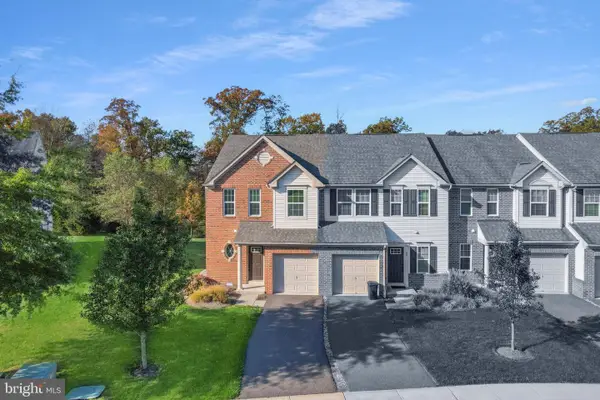 $489,900Active3 beds 3 baths1,746 sq. ft.
$489,900Active3 beds 3 baths1,746 sq. ft.90 Sundance Dr, HAMILTON, NJ 08619
MLS# NJME2069016Listed by: KELLER WILLIAMS REAL ESTATE - PRINCETON - Open Sat, 12 to 2pmNew
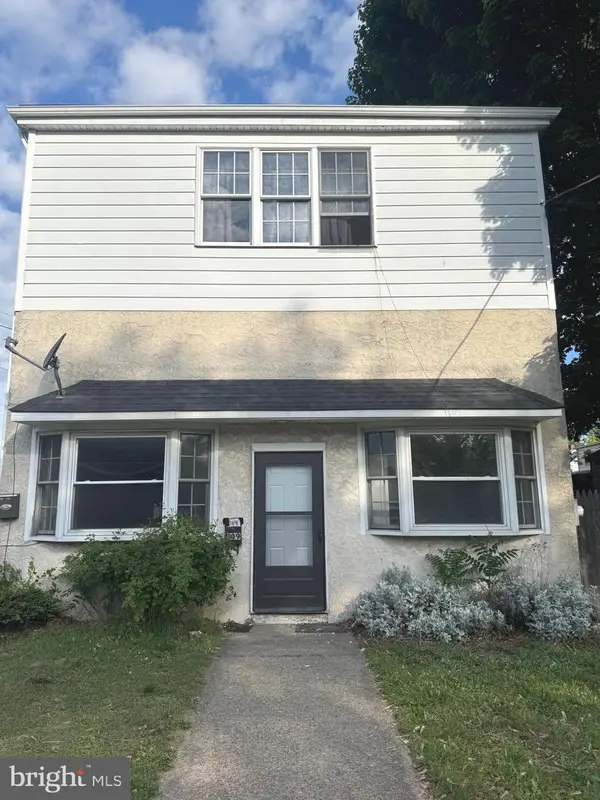 $750,000Active-- beds -- baths2,800 sq. ft.
$750,000Active-- beds -- baths2,800 sq. ft.109 E Park Ave, HAMILTON, NJ 08610
MLS# NJME2069144Listed by: BHHS FOX & ROACH - ROBBINSVILLE - New
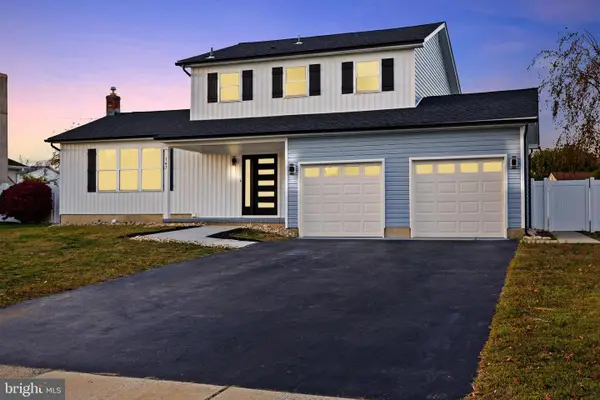 $624,900Active3 beds 3 baths1,740 sq. ft.
$624,900Active3 beds 3 baths1,740 sq. ft.147 Hempstead Rd, HAMILTON, NJ 08610
MLS# NJME2067686Listed by: SMIRES & ASSOCIATES - New
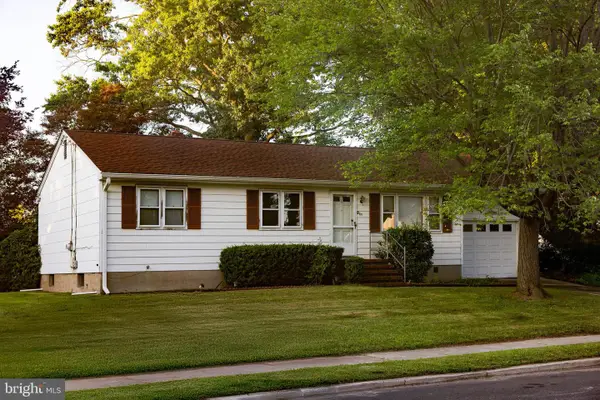 $359,900Active3 beds 1 baths1,092 sq. ft.
$359,900Active3 beds 1 baths1,092 sq. ft.80 Fourth Ave, HAMILTON, NJ 08619
MLS# NJME2068980Listed by: COLDWELL BANKER RESIDENTIAL BROKERAGE-E BRUNSWICK - New
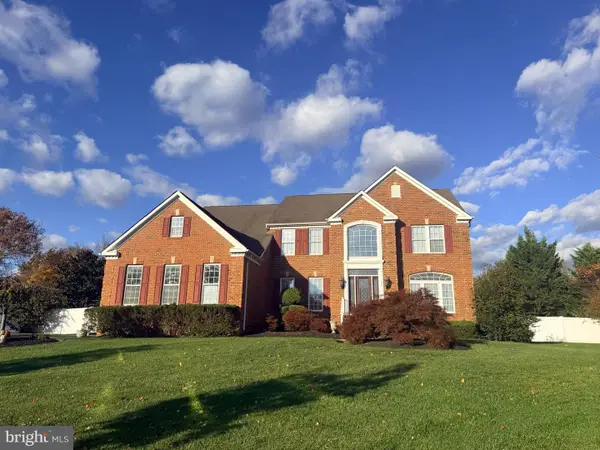 $990,000Active4 beds 4 baths4,404 sq. ft.
$990,000Active4 beds 4 baths4,404 sq. ft.14 Scalia Ct, HAMILTON, NJ 08690
MLS# NJME2069108Listed by: RE/MAX TRI COUNTY - New
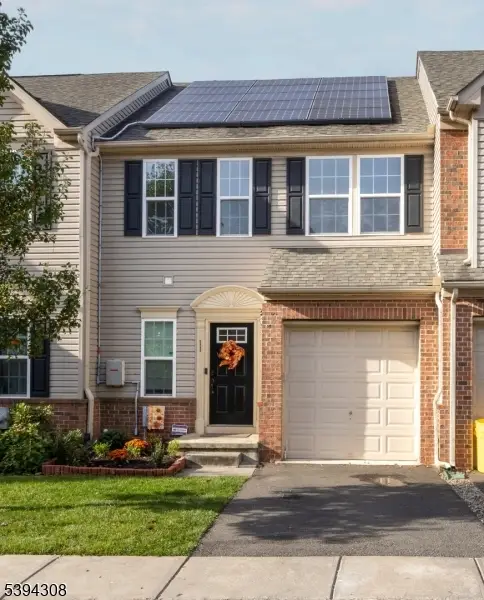 $460,000Active3 beds 4 baths
$460,000Active3 beds 4 baths11 Panfili Lane, Hamilton Twp., NJ 08610
MLS# 3995182Listed by: KELLER WILLIAMS REAL ESTATE - New
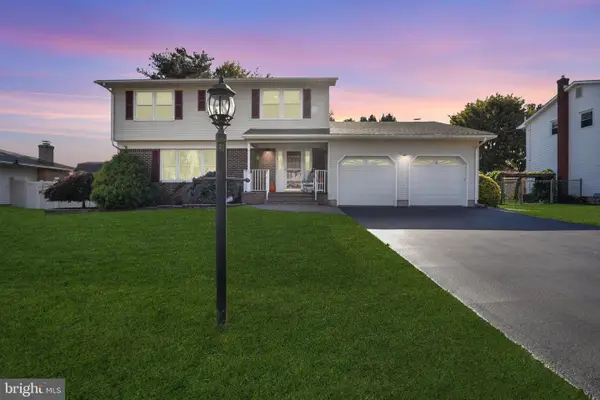 $639,900Active4 beds 3 baths2,252 sq. ft.
$639,900Active4 beds 3 baths2,252 sq. ft.20 Moro Dr, HAMILTON, NJ 08619
MLS# NJME2069088Listed by: MOVERITE REAL ESTATE, LLC - New
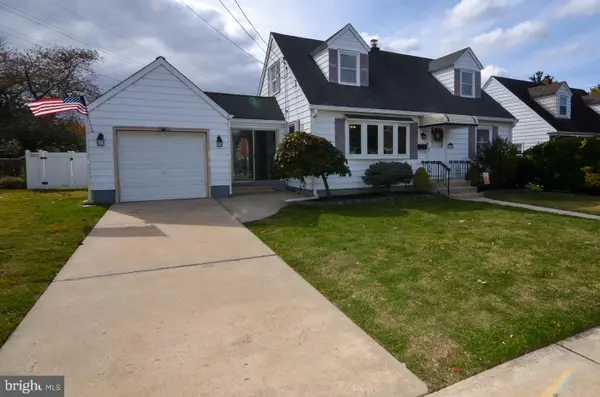 $360,000Active4 beds 1 baths1,188 sq. ft.
$360,000Active4 beds 1 baths1,188 sq. ft.949 Schiller Ave, HAMILTON, NJ 08610
MLS# NJME2069086Listed by: ERA CENTRAL REALTY GROUP - BORDENTOWN - New
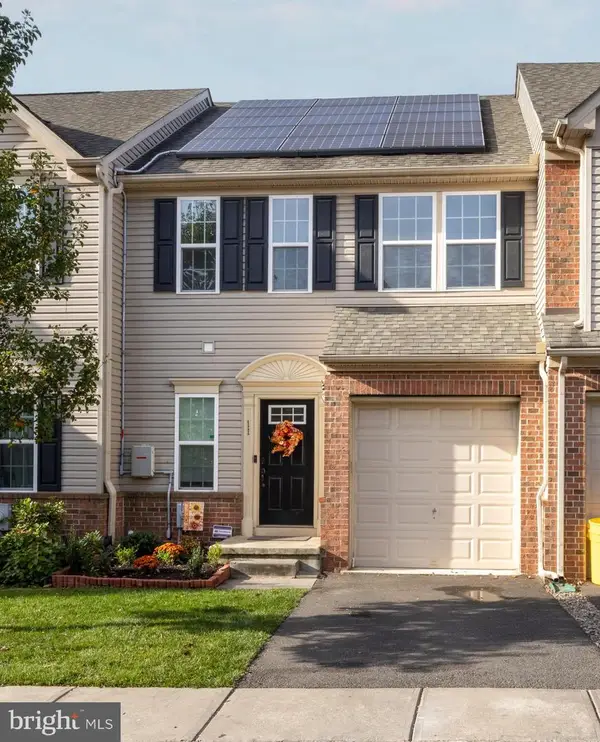 $460,000Active3 beds 4 baths1,394 sq. ft.
$460,000Active3 beds 4 baths1,394 sq. ft.11 Panfili Ln, HAMILTON, NJ 08610
MLS# NJME2069072Listed by: KELLER WILLIAMS REAL ESTATE-CLINTON
