1840 Frontage Rd #1501, CHERRY HILL, NJ 08034
Local realty services provided by:Better Homes and Gardens Real Estate Valley Partners
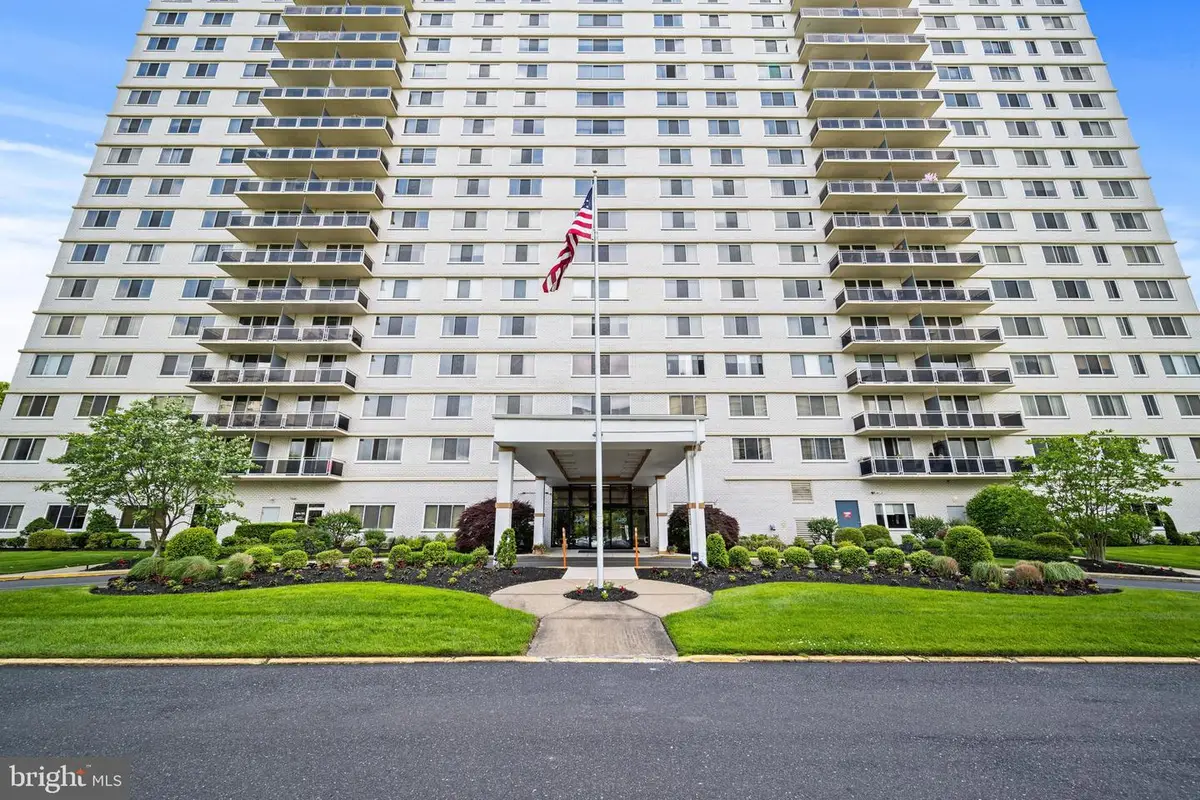
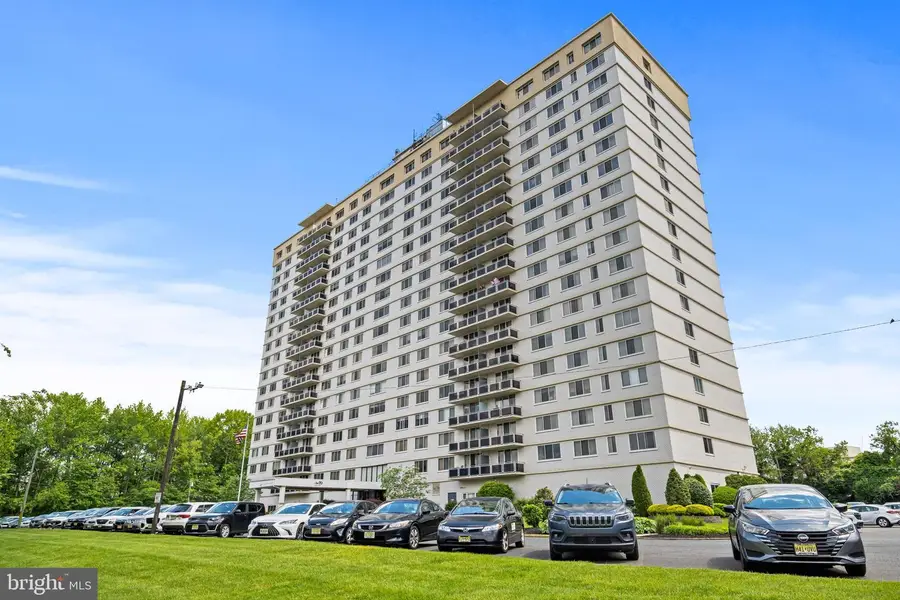
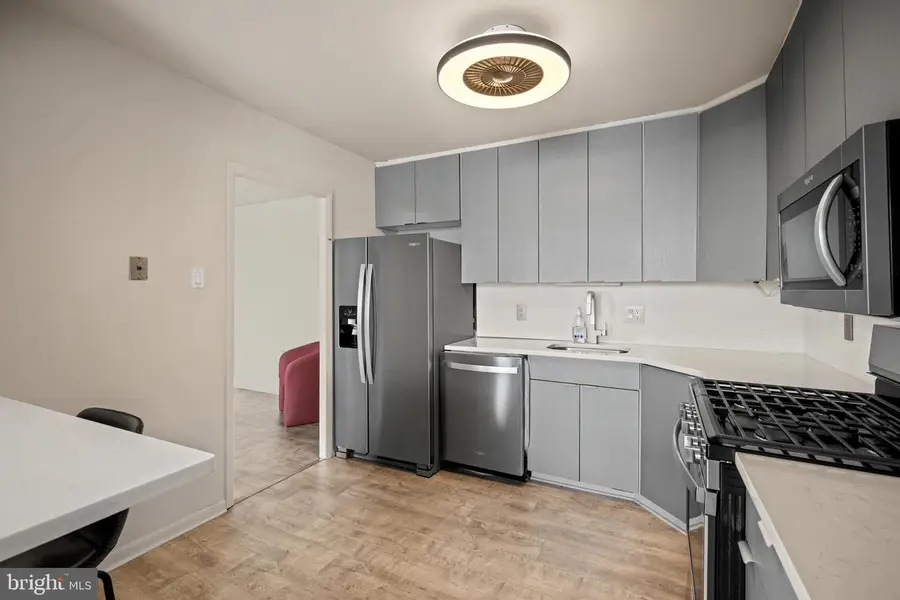
1840 Frontage Rd #1501,CHERRY HILL, NJ 08034
$209,900
- 2 Beds
- 1 Baths
- 1,196 sq. ft.
- Condominium
- Active
Listed by:evangelos g. tasiopoulos
Office:homesmart first advantage realty
MLS#:NJCD2094222
Source:BRIGHTMLS
Price summary
- Price:$209,900
- Price per sq. ft.:$175.5
About this home
BACK ON THE MARKET. Buyer fell through. Fabulous, Move-In Ready Condo with Stunning Views! Welcome to your dream home at The Mark 70—a beautifully renovated, spacious 2-bedroom, 1-bathroom condo that effortlessly blends style, character, and modern updates. From the moment you walk in, you’ll be impressed by the gorgeous hardwood floors, freshly painted walls, and high-end light fixtures that give this unit a chic, contemporary feel. The fully updated kitchen features sleek granite countertops, brand-new cabinetry, and stainless steel appliances, perfect for home chefs and entertainers alike. The adjacent dining area leads directly to your private balcony, ideal for morning coffee or unwinding at the end of the day while enjoying the view. Located in the heart of Cherry Hill, The Mark 70 offers concierge-style living with unbeatable amenities including a 24-hour doorman/security, impressive lobby, community room, pool, tennis courts, and on-site maintenance. You'll love the convenience of being close to shopping, dining, and having an easy commute to almost anywhere. Even better, condo fees cover all utilities (except cable and quarterly sewer), making life here as carefree as it is luxurious. Don’t miss this incredible opportunity—schedule your showing today and make this stylish condo your new home!
Contact an agent
Home facts
- Year built:1973
- Listing Id #:NJCD2094222
- Added:80 day(s) ago
- Updated:August 14, 2025 at 01:41 PM
Rooms and interior
- Bedrooms:2
- Total bathrooms:1
- Full bathrooms:1
- Living area:1,196 sq. ft.
Heating and cooling
- Cooling:Central A/C
- Heating:Forced Air, Natural Gas
Structure and exterior
- Year built:1973
- Building area:1,196 sq. ft.
Schools
- High school:CHERRY HILL HIGH - WEST
Utilities
- Water:Public
- Sewer:Public Sewer
Finances and disclosures
- Price:$209,900
- Price per sq. ft.:$175.5
- Tax amount:$3,486 (2024)
New listings near 1840 Frontage Rd #1501
- Open Sat, 1 to 3pmNew
 $439,000Active3 beds 2 baths1,790 sq. ft.
$439,000Active3 beds 2 baths1,790 sq. ft.226 Chelten Pkwy, CHERRY HILL, NJ 08034
MLS# NJCD2099900Listed by: KAY AND JAY REALTY INC  $450,000Pending3 beds 2 baths1,614 sq. ft.
$450,000Pending3 beds 2 baths1,614 sq. ft.417 Chapel Ave E, CHERRY HILL, NJ 08034
MLS# NJCD2098310Listed by: KELLER WILLIAMS REALTY - MOORESTOWN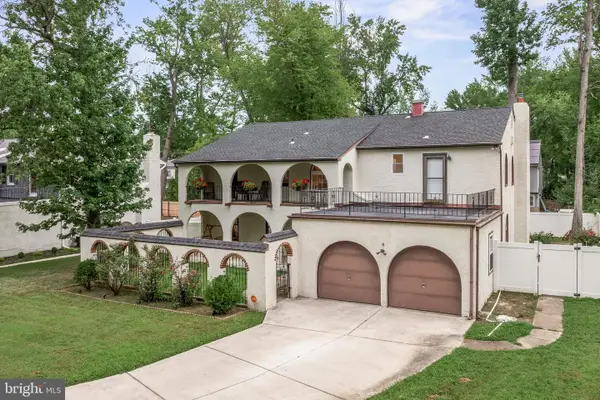 $600,000Active4 beds 3 baths2,738 sq. ft.
$600,000Active4 beds 3 baths2,738 sq. ft.4 Clark Dr, CHERRY HILL, NJ 08034
MLS# NJCD2098836Listed by: KELLER WILLIAMS REALTY $450,000Active3 beds 2 baths1,614 sq. ft.
$450,000Active3 beds 2 baths1,614 sq. ft.510 Salsbury Rd, CHERRY HILL, NJ 08034
MLS# NJCD2098798Listed by: HOMESMART FIRST ADVANTAGE REALTY $449,000Active3 beds 2 baths2,162 sq. ft.
$449,000Active3 beds 2 baths2,162 sq. ft.212 Kingsley Road, Cherry Hill, NJ 08034
MLS# 22522294Listed by: COLDWELL BANKER FLANAGAN REALTY $375,000Pending3 beds 2 baths1,568 sq. ft.
$375,000Pending3 beds 2 baths1,568 sq. ft.313 Cambridge Rd, CHERRY HILL, NJ 08034
MLS# NJCD2097202Listed by: INNOVATE REALTY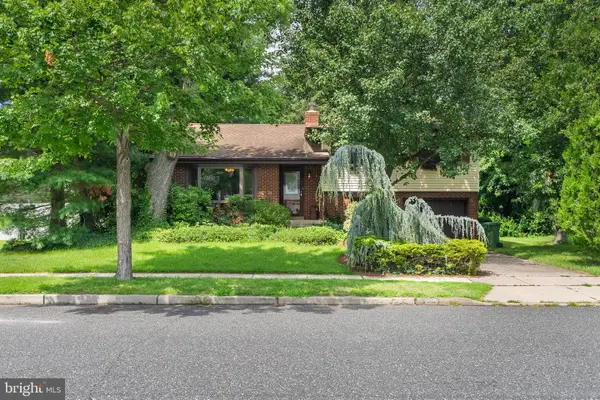 $299,900Pending3 beds 2 baths1,698 sq. ft.
$299,900Pending3 beds 2 baths1,698 sq. ft.225 Cambridge Rd, CHERRY HILL, NJ 08034
MLS# NJCD2097442Listed by: EXP REALTY, LLC $514,900Active4 beds 3 baths2,493 sq. ft.
$514,900Active4 beds 3 baths2,493 sq. ft.802 Edgemoor Rd, CHERRY HILL, NJ 08034
MLS# NJCD2097344Listed by: AGENT06 LLC $425,000Pending3 beds 2 baths1,834 sq. ft.
$425,000Pending3 beds 2 baths1,834 sq. ft.329 Sheffield Rd, CHERRY HILL, NJ 08034
MLS# NJCD2096844Listed by: KELLER WILLIAMS REALTY - MOORESTOWN $599,900Active4 beds 3 baths2,300 sq. ft.
$599,900Active4 beds 3 baths2,300 sq. ft.57 Ranoldo Ter, CHERRY HILL, NJ 08034
MLS# NJCD2096254Listed by: RE/MAX COMMUNITY-WILLIAMSTOWN

