901 Kingston Dr, CHERRY HILL, NJ 08034
Local realty services provided by:Better Homes and Gardens Real Estate Reserve
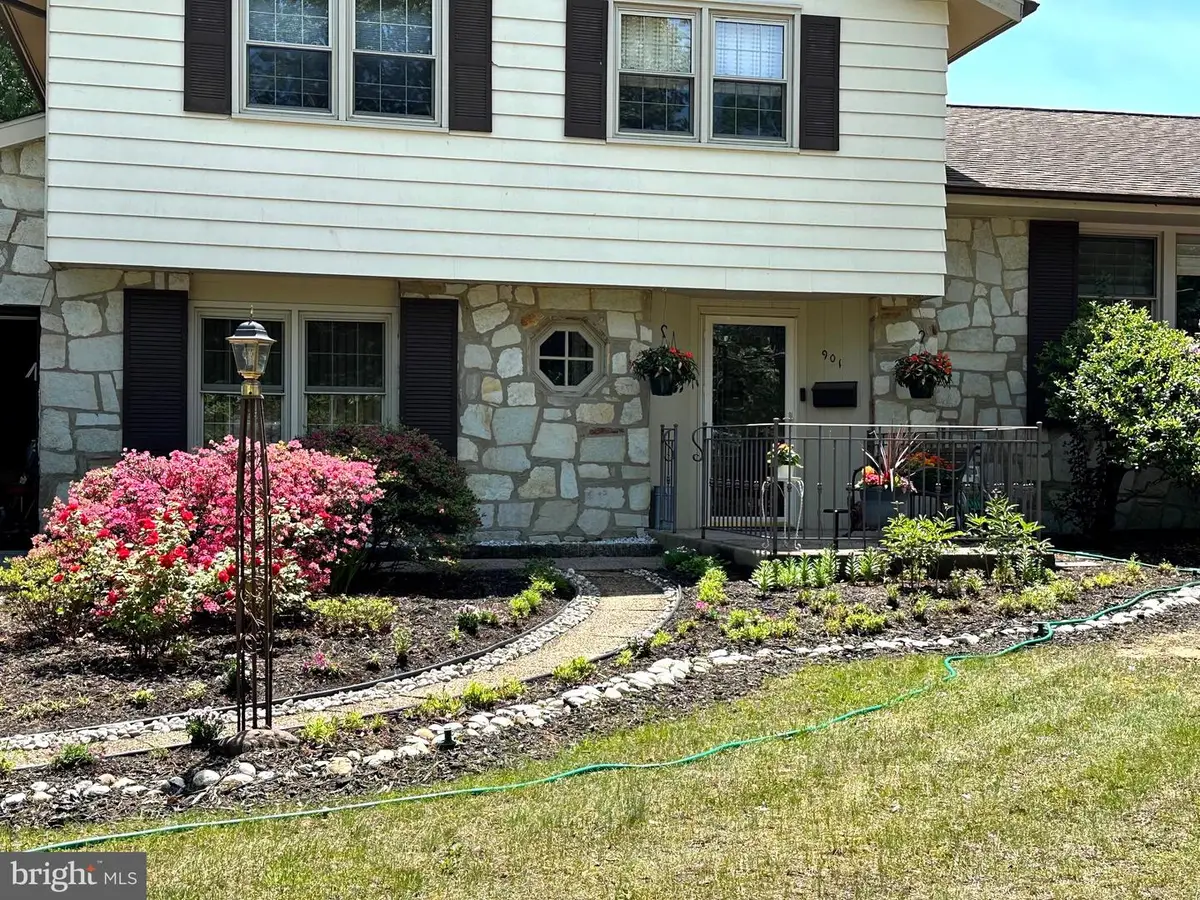
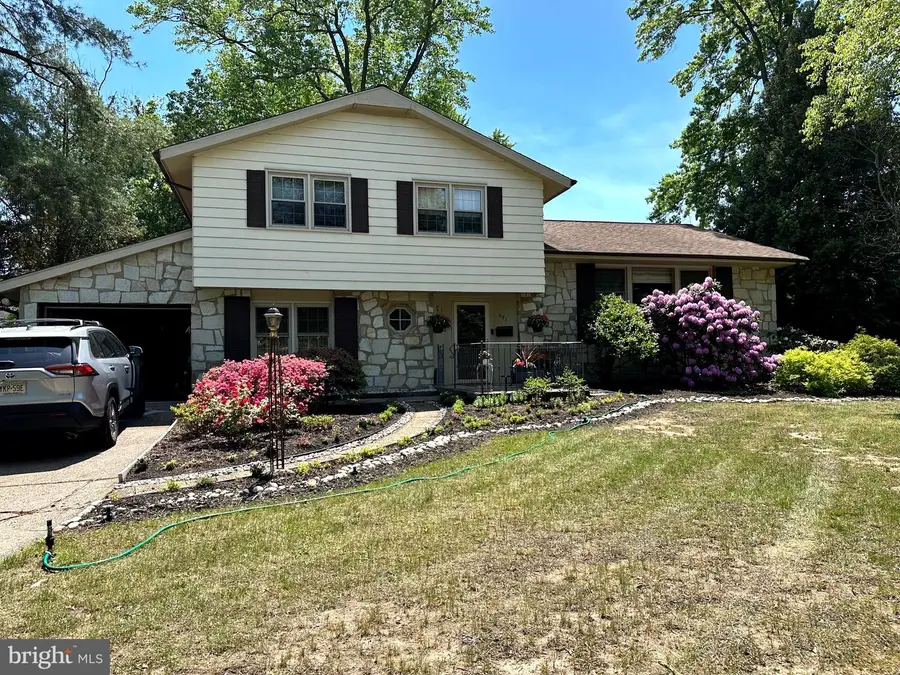
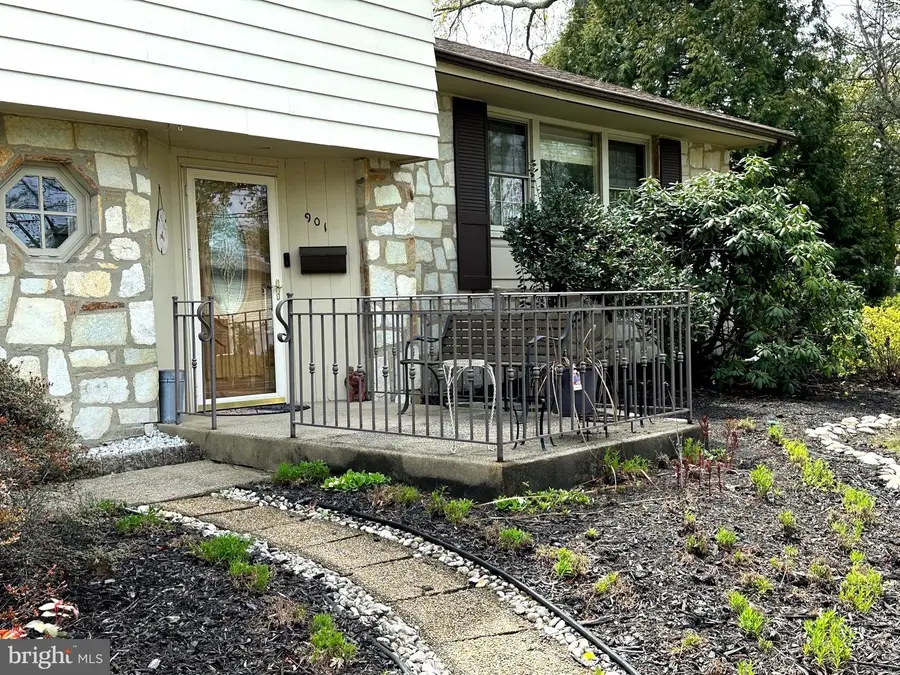
901 Kingston Dr,CHERRY HILL, NJ 08034
$475,000
- 3 Beds
- 3 Baths
- 2,085 sq. ft.
- Single family
- Pending
Listed by:sandra lichtman
Office:lichtman associates real estate llc.
MLS#:NJCD2093258
Source:BRIGHTMLS
Price summary
- Price:$475,000
- Price per sq. ft.:$227.82
About this home
Grab this opportunity to own this well maintained and updated home in the Kingston/ Green Haven community. The current owner has lovingly maintained and updated the home. The entry foyer features attractive slate tile and an open feeling welcome to the home. Immediately to the left is a half bath, an office that has also been used as a 4th BR, and access to the garage. The fully equipped kitchen offers updated flooring, electric cooktop, microwave, DW, disposal, and stainless 3 door refrigerator. The door from the kitchen opens to a new Trex deck where you can enjoy your meals and watch the birds. The backyard is fenced - ideal if you have a dog , and there is a shed in the backyard. The family room also has a door to a patio and the back yard, as well a wood burning fireplace. The large living room features a triple window. It is now being used as a DR with a table the can seat 20. The dining room is now used as an office. Upstairs are 3BR and 2 full baths. The primary suite has been beautifully renovated! You'll love waking up each morning and entering the fabulous bathroom. Both the floors and the shower seat in the bathroom reheated! Such a great feature in the winter! The primary BR has beautiful hardwood floors and 2 closets - one is a walk-in. The built-ins in this BR are included. All 3 BRs have ceiling fans. The basement is partially finished, and the ping pong table is included. The basement has a French drain, a cedar closet, extra storage and the laundry. The HVAC was tested and found to have 85% efficiency. The in ground sprinkler system is as-is condition because seller has not used it in years. Bonus feature... school bus stops right in front of house - no need to walk your child to the bus.
Contact an agent
Home facts
- Year built:1962
- Listing Id #:NJCD2093258
- Added:79 day(s) ago
- Updated:August 01, 2025 at 10:10 AM
Rooms and interior
- Bedrooms:3
- Total bathrooms:3
- Full bathrooms:2
- Half bathrooms:1
- Living area:2,085 sq. ft.
Heating and cooling
- Cooling:Central A/C
- Heating:Forced Air, Natural Gas
Structure and exterior
- Year built:1962
- Building area:2,085 sq. ft.
Schools
- High school:CHERRY HILL HIGH - WEST
- Middle school:JOHN A. CARUSI M.S.
- Elementary school:KINGSTON E.S.
Utilities
- Water:Public
- Sewer:Private Sewer
Finances and disclosures
- Price:$475,000
- Price per sq. ft.:$227.82
- Tax amount:$9,336 (2024)
New listings near 901 Kingston Dr
- Coming Soon
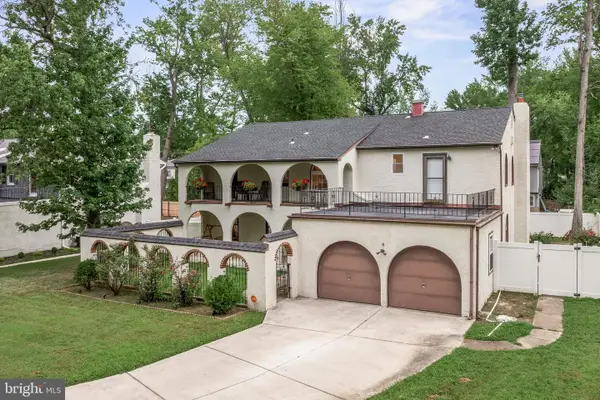 $600,000Coming Soon4 beds 3 baths
$600,000Coming Soon4 beds 3 baths4 Clark Dr, CHERRY HILL, NJ 08034
MLS# NJCD2098836Listed by: KELLER WILLIAMS REALTY - New
 $499,000Active3 beds 2 baths1,614 sq. ft.
$499,000Active3 beds 2 baths1,614 sq. ft.510 Salsbury Rd, CHERRY HILL, NJ 08034
MLS# NJCD2098798Listed by: HOMESMART FIRST ADVANTAGE REALTY - Open Sun, 11am to 2pmNew
 $449,000Active3 beds 2 baths2,162 sq. ft.
$449,000Active3 beds 2 baths2,162 sq. ft.212 Kingsley Road, Cherry Hill, NJ 08034
MLS# 22522294Listed by: COLDWELL BANKER FLANAGAN REALTY  $375,000Pending3 beds 2 baths1,568 sq. ft.
$375,000Pending3 beds 2 baths1,568 sq. ft.313 Cambridge Rd, CHERRY HILL, NJ 08034
MLS# NJCD2097202Listed by: INNOVATE REALTY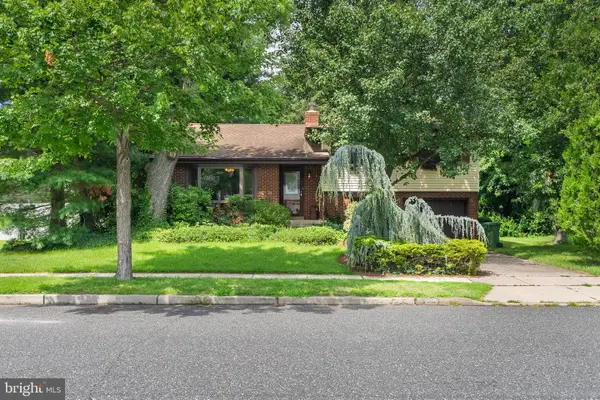 $299,900Pending3 beds 2 baths1,698 sq. ft.
$299,900Pending3 beds 2 baths1,698 sq. ft.225 Cambridge Rd, CHERRY HILL, NJ 08034
MLS# NJCD2097442Listed by: EXP REALTY, LLC $514,900Pending4 beds 3 baths2,493 sq. ft.
$514,900Pending4 beds 3 baths2,493 sq. ft.802 Edgemoor Rd, CHERRY HILL, NJ 08034
MLS# NJCD2097344Listed by: AGENT06 LLC $425,000Pending3 beds 2 baths1,834 sq. ft.
$425,000Pending3 beds 2 baths1,834 sq. ft.329 Sheffield Rd, CHERRY HILL, NJ 08034
MLS# NJCD2096844Listed by: KELLER WILLIAMS REALTY - MOORESTOWN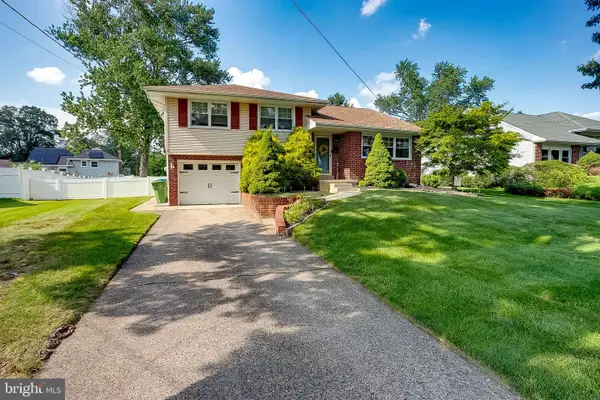 $435,000Pending3 beds 3 baths1,603 sq. ft.
$435,000Pending3 beds 3 baths1,603 sq. ft.317 Kingston Rd, CHERRY HILL, NJ 08034
MLS# NJCD2096240Listed by: BHHS FOX & ROACH-MT LAUREL $599,900Active4 beds 3 baths2,300 sq. ft.
$599,900Active4 beds 3 baths2,300 sq. ft.57 Ranoldo Ter, CHERRY HILL, NJ 08034
MLS# NJCD2096254Listed by: RE/MAX COMMUNITY-WILLIAMSTOWN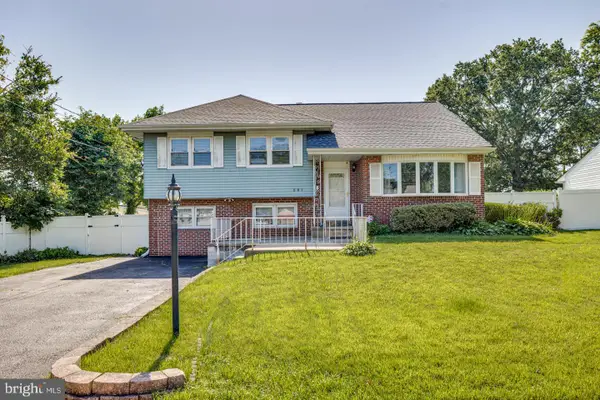 $399,000Pending4 beds 2 baths2,080 sq. ft.
$399,000Pending4 beds 2 baths2,080 sq. ft.601 King George Rd, CHERRY HILL, NJ 08034
MLS# NJCD2095680Listed by: BETTER HOMES AND GARDENS REAL ESTATE MATURO
