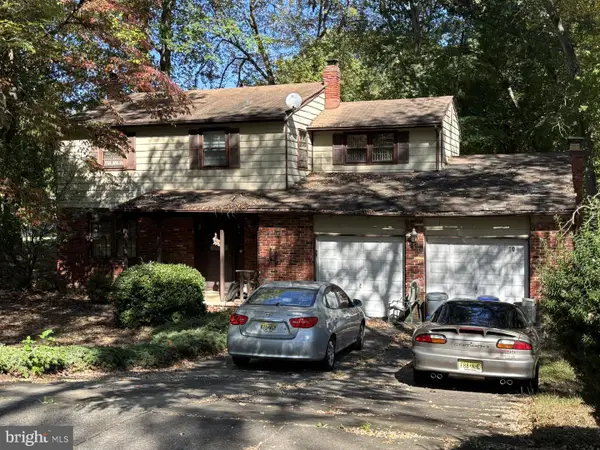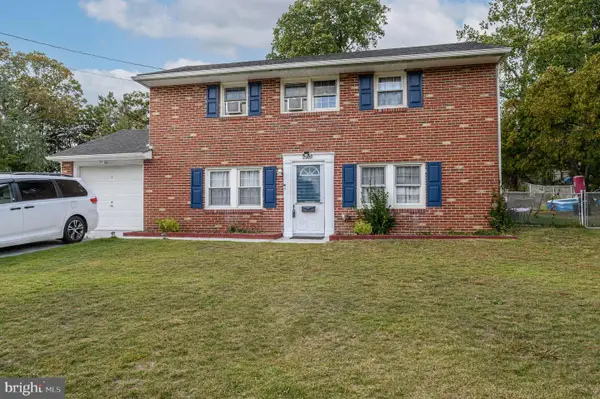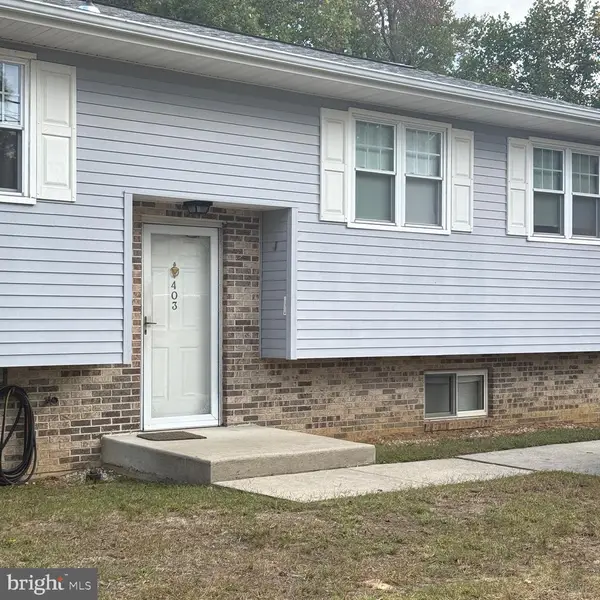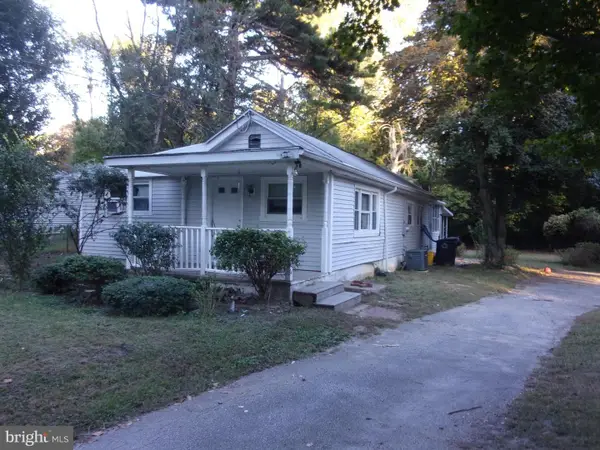813 Aston Martin Dr, Lindenwold, NJ 08021
Local realty services provided by:Better Homes and Gardens Real Estate Community Realty
813 Aston Martin Dr,Lindenwold, NJ 08021
$260,000
- 3 Beds
- 2 Baths
- 1,200 sq. ft.
- Single family
- Active
Upcoming open houses
- Sat, Oct 1101:00 pm - 03:00 pm
Listed by:yanira hernandez
Office:real broker, llc.
MLS#:NJCD2103738
Source:BRIGHTMLS
Price summary
- Price:$260,000
- Price per sq. ft.:$216.67
About this home
Welcome to this charming 3-bedroom, 2-bath rancher, perfect for anyone looking to downsize or purchase their first home! Step inside to find a cozy eat-in kitchen and a comfortable layout that makes everyday living easy. The home features a full basement, partially finished — ideal for a playroom, home office, or extra storage space. You’ll love the convenience of laundry on the main level, with an additional hookup in the basement for flexibility. Outside, enjoy a large fenced-in yard, a blank canvas ready for your creativity — garden, patio, play area, you name it! 🌿Located right next to a small park and basketball court, this home is perfect for families with young children or anyone who enjoys outdoor recreation. Plus, you’re just minutes from shops, Wawa, supermarkets, and great restaurants. Don’t miss your chance to make 813 Aston Martin Dr your new home sweet home!
Contact an agent
Home facts
- Year built:1956
- Listing ID #:NJCD2103738
- Added:2 day(s) ago
- Updated:October 11, 2025 at 01:40 PM
Rooms and interior
- Bedrooms:3
- Total bathrooms:2
- Full bathrooms:2
- Living area:1,200 sq. ft.
Heating and cooling
- Cooling:Central A/C
- Heating:Forced Air, Natural Gas
Structure and exterior
- Roof:Pitched, Shingle
- Year built:1956
- Building area:1,200 sq. ft.
- Lot area:0.22 Acres
Utilities
- Water:Public
- Sewer:Public Sewer
Finances and disclosures
- Price:$260,000
- Price per sq. ft.:$216.67
- Tax amount:$6,650 (2024)
New listings near 813 Aston Martin Dr
- Coming Soon
 $300,000Coming Soon4 beds 3 baths
$300,000Coming Soon4 beds 3 baths10 Mason Ct, LINDENWOLD, NJ 08021
MLS# NJCD2103760Listed by: KELLER WILLIAMS REALTY - WASHINGTON TOWNSHIP - New
 $319,900Active3 beds 2 baths1,356 sq. ft.
$319,900Active3 beds 2 baths1,356 sq. ft.2309 S Cuthbert Dr, LINDENWOLD, NJ 08021
MLS# NJCD2103280Listed by: RE/MAX 1ST ADVANTAGE - New
 $305,000Active3 beds 2 baths2,216 sq. ft.
$305,000Active3 beds 2 baths2,216 sq. ft.403 Roosevelt Ave, CLEMENTON, NJ 08021
MLS# NJCD2103626Listed by: BHHS FOX & ROACH-MT LAUREL - New
 $175,000Active2 beds 1 baths1,088 sq. ft.
$175,000Active2 beds 1 baths1,088 sq. ft.223 Cypress Ave, LINDENWOLD, NJ 08021
MLS# NJCD2103558Listed by: CENTURY 21 REILLY REALTORS - New
 $310,000Active4 beds 3 baths1,870 sq. ft.
$310,000Active4 beds 3 baths1,870 sq. ft.326 Chestnut Ave, LINDENWOLD, NJ 08021
MLS# NJCD2103286Listed by: KELLER WILLIAMS REALTY - MOORESTOWN - Open Sat, 1 to 3pmNew
 $325,000Active3 beds 2 baths1,456 sq. ft.
$325,000Active3 beds 2 baths1,456 sq. ft.409 9th Ave, LINDENWOLD, NJ 08021
MLS# NJCD2102712Listed by: WEICHERT REALTORS-MEDFORD  $262,000Active3 beds 2 baths924 sq. ft.
$262,000Active3 beds 2 baths924 sq. ft.312 Wallace Ave, LINDENWOLD, NJ 08021
MLS# NJCD2103002Listed by: BHHS FOX & ROACH-WASHINGTON-GLOUCESTER $319,900Active3 beds 2 baths2,124 sq. ft.
$319,900Active3 beds 2 baths2,124 sq. ft.25 State Ave, LINDENWOLD, NJ 08021
MLS# NJCD2102708Listed by: HOMESMART FIRST ADVANTAGE REALTY $60,000Active0.23 Acres
$60,000Active0.23 AcresNew Freedom Rd, CLEMENTON, NJ 08021
MLS# NJCD2102450Listed by: KELLER WILLIAMS REALTY - WASHINGTON TOWNSHIP
