814 Aston Martin Dr, LINDENWOLD, NJ 08021
Local realty services provided by:Better Homes and Gardens Real Estate Premier
814 Aston Martin Dr,LINDENWOLD, NJ 08021
$415,000
- 4 Beds
- 2 Baths
- 1,656 sq. ft.
- Single family
- Pending
Listed by:yuki potter
Office:real broker, llc.
MLS#:NJCD2101242
Source:BRIGHTMLS
Price summary
- Price:$415,000
- Price per sq. ft.:$250.6
About this home
Prepare to be 'wowed' the second you walk through the front entrance of this lovely, remodeled, contemporary style split level with features and extras you're sure to love! The focus of the renovation was space, comfort, uniqueness, and functionality for all occupants. Starting with the open concept main floor which features the living room, dining room, and gorgeous gourmet kitchen. Cooking while entertaining in this area will be a breeze as you have room to roam throughout the area and never feel crowded. The well-equipped kitchen features a stainless-steel appliance package, upgraded counter tops, and plenty of cabinets for storage. Sit at your kitchen island which features a custom stone front, lights underneath the counter, and gorgeous custom drop ceiling lights. Access the lower level with ease to the oversize family room featuring tile flooring, lots of natural lighting from the front windows, and an attractive accent wall. Pick your choice of 2 primary bedrooms, one on this level which is HUGE and privately located away from the other bedrooms. This primary bedroom features its own new AC split unit installed for comfort, a new full bathroom with stall shower, and pocket door. Don't worry about your HVAC system as this lovely home includes a brand-new furnace/heating system installed AND brand-new AC unit/central air installed. Access the fully fenced in rear yard from this level, situated on a large corner lot - a blank slate for your outdoor kitchen, pool, or hot tub goals. Luxury vinyl plank flooring on all three levels makes for easy clean up and compliments any decor. The upper-level features 3 bedrooms, with the bonus being the oversize balcony which you access from the second primary bedroom. The balcony includes custom railing with solar lighting for a wonderful nighttime effect. Want to entertain on your private balcony? There is so much room here to add seating for morning coffee or tea, add a tv to watch your favorite sports games, add a bar for entertaining, and enjoy this unique one of a kind space while overlooking the rear yard. This home offers its new owners a chance to own a newly renovated property without paying new construction price! Close on this one quick and be in while the weather is still warm! We invite you to come check it out for yourself and see if this is the perfect fit to make it your new address.
Contact an agent
Home facts
- Year built:1957
- Listing ID #:NJCD2101242
- Added:11 day(s) ago
- Updated:September 16, 2025 at 07:26 AM
Rooms and interior
- Bedrooms:4
- Total bathrooms:2
- Full bathrooms:2
- Living area:1,656 sq. ft.
Heating and cooling
- Cooling:Central A/C
- Heating:Forced Air, Natural Gas
Structure and exterior
- Year built:1957
- Building area:1,656 sq. ft.
- Lot area:0.29 Acres
Utilities
- Water:Public
- Sewer:Public Sewer
Finances and disclosures
- Price:$415,000
- Price per sq. ft.:$250.6
- Tax amount:$6,185 (2024)
New listings near 814 Aston Martin Dr
- New
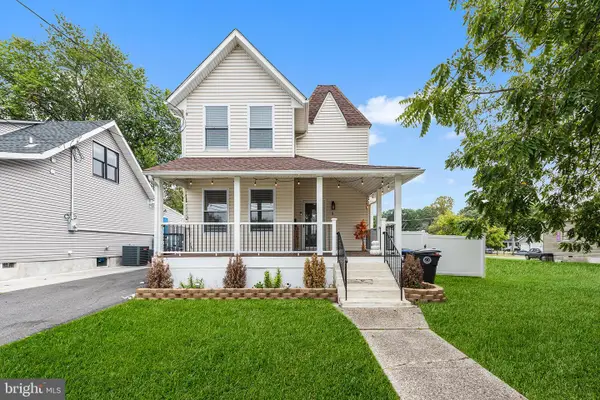 $339,900Active3 beds 2 baths1,492 sq. ft.
$339,900Active3 beds 2 baths1,492 sq. ft.5 S White Horse Pike, LINDENWOLD, NJ 08021
MLS# NJCD2101946Listed by: REDFIN - New
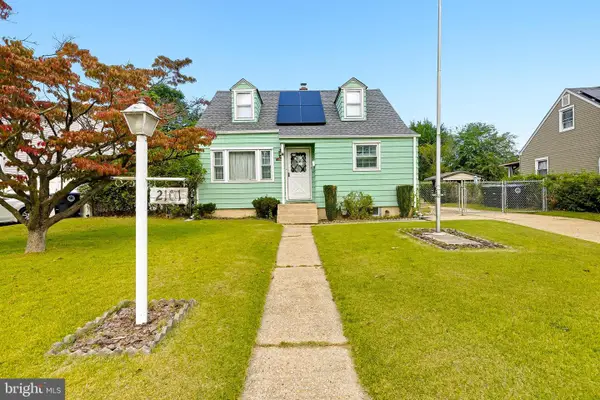 $314,900Active3 beds 2 baths1,160 sq. ft.
$314,900Active3 beds 2 baths1,160 sq. ft.2101 Brighton, CLEMENTON, NJ 08021
MLS# NJCD2101646Listed by: REAL BROKER, LLC - Coming SoonOpen Sat, 10am to 12pm
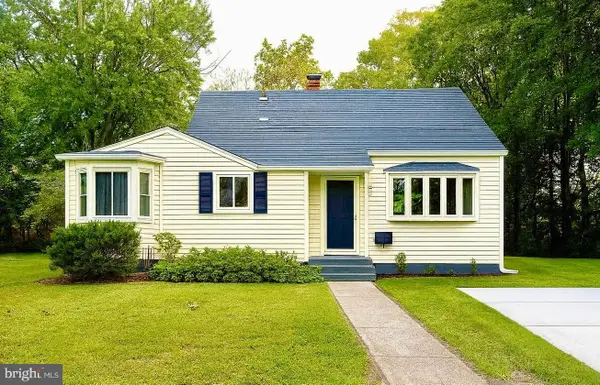 $295,000Coming Soon3 beds 2 baths
$295,000Coming Soon3 beds 2 baths2002 S Brighton Ave, CLEMENTON, NJ 08021
MLS# NJCD2101384Listed by: EXP REALTY, LLC 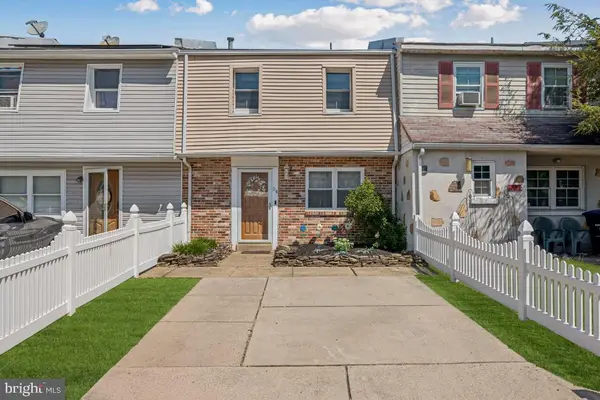 $215,000Pending2 beds 2 baths1,380 sq. ft.
$215,000Pending2 beds 2 baths1,380 sq. ft.54 Colonial Square Pl, CLEMENTON, NJ 08021
MLS# NJCD2101396Listed by: WEICHERT REALTORS-MULLICA HILL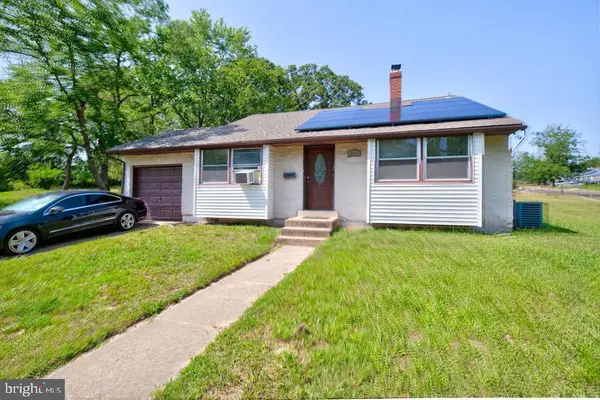 $300,000Active3 beds 2 baths1,356 sq. ft.
$300,000Active3 beds 2 baths1,356 sq. ft.2313 S Cuthbert Dr, LINDENWOLD, NJ 08021
MLS# NJCD2100610Listed by: HOMESMART FIRST ADVANTAGE REALTY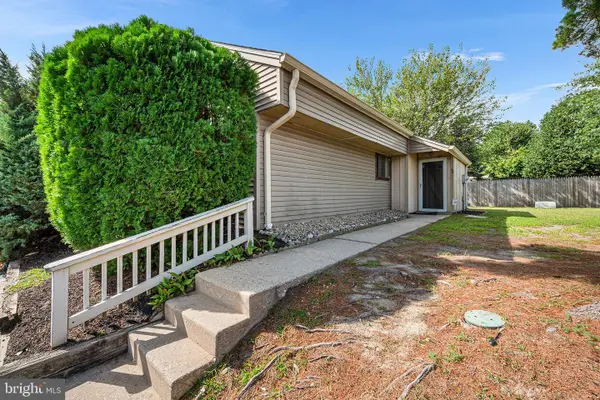 $169,000Active3 beds 2 baths1,110 sq. ft.
$169,000Active3 beds 2 baths1,110 sq. ft.32 Chiswick Dr, LINDENWOLD, NJ 08021
MLS# NJCD2101084Listed by: REDFIN $139,900Active2 beds 2 baths1,267 sq. ft.
$139,900Active2 beds 2 baths1,267 sq. ft.36 Chiswick Dr, LINDENWOLD, NJ 08021
MLS# NJCD2101156Listed by: KELLER WILLIAMS HOMETOWN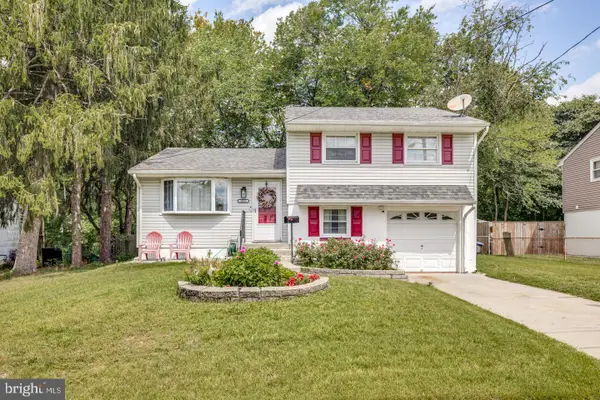 $299,000Active3 beds 1 baths1,191 sq. ft.
$299,000Active3 beds 1 baths1,191 sq. ft.2043 S Winthrop Ave, CLEMENTON, NJ 08021
MLS# NJCD2101020Listed by: HOMESMART FIRST ADVANTAGE REALTY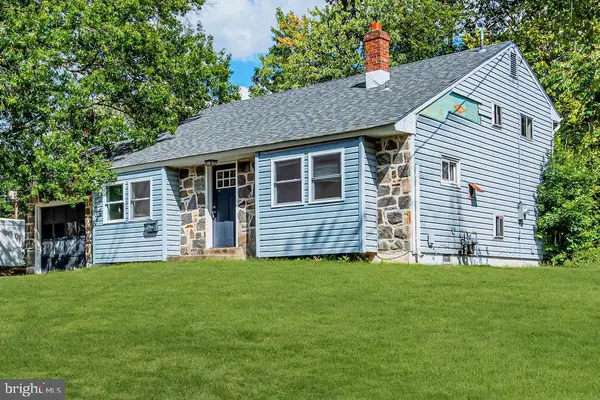 $289,000Active4 beds 2 baths1,356 sq. ft.
$289,000Active4 beds 2 baths1,356 sq. ft.211 Chatham Dr, LINDENWOLD, NJ 08021
MLS# NJCD2101002Listed by: REAL BROKER, LLC
