10 Tudor Ct, MARLTON, NJ 08053
Local realty services provided by:Better Homes and Gardens Real Estate Valley Partners
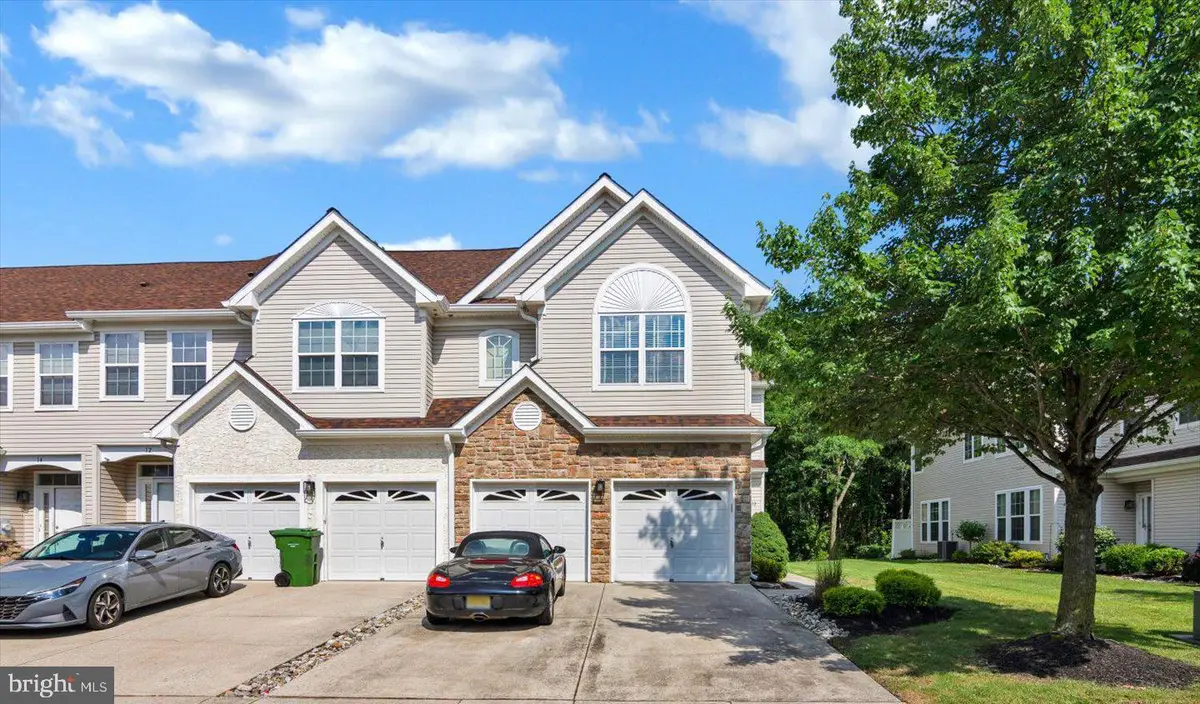
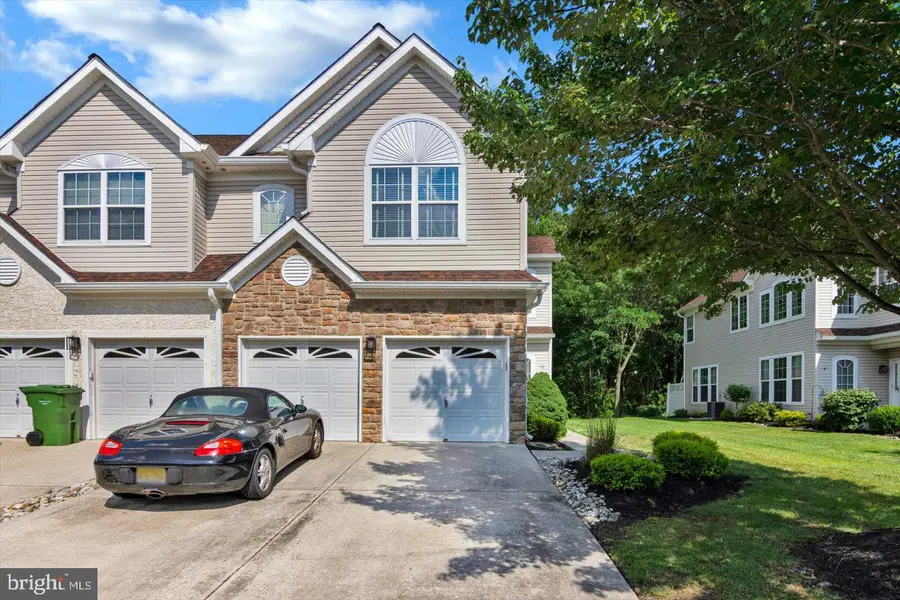

10 Tudor Ct,MARLTON, NJ 08053
$525,000
- 3 Beds
- 3 Baths
- 2,185 sq. ft.
- Townhouse
- Pending
Listed by:joanne kim
Office:exp realty, llc.
MLS#:NJBL2091184
Source:BRIGHTMLS
Price summary
- Price:$525,000
- Price per sq. ft.:$240.27
- Monthly HOA dues:$285
About this home
This highly sought-after end unit within the prestigious Marlton Woods community presents a truly unique opportunity. It combines a desirable level of privacy and generous living space with the convenience of a move-in ready home, all situated near every imaginable amenity. As an end unit, it boasts the exclusive advantage of its own private front door entry. Upon entering, be amazed by a formal living room with soaring cathedral ceilings, creating an expansive and elegant atmosphere. An open-concept dining area seamlessly flows into the cozy, fully equipped eat-in kitchen. Step outside to a private backyard retreat, featuring beautiful EP Henry hardscaping – perfect for entertaining. The family room, with its inviting gas fireplace, also connects effortlessly to the kitchen and living room, ensuring a natural and functional layout. Ascend the staircase to a dramatic second floor, where you'll find a private primary bedroom suite offering a luxurious sanctuary. The second floor also features a breathtaking hallway balcony offering views into the living area, in addition to two other roomy bedrooms, a full bathroom, and a laundry room. A two-car car garage provides extra storage. Don't miss out on this move-in ready gem, offered as-is with the seller covering the township resale certificate.
Contact an agent
Home facts
- Year built:2004
- Listing Id #:NJBL2091184
- Added:35 day(s) ago
- Updated:August 13, 2025 at 07:30 AM
Rooms and interior
- Bedrooms:3
- Total bathrooms:3
- Full bathrooms:2
- Half bathrooms:1
- Living area:2,185 sq. ft.
Heating and cooling
- Cooling:Central A/C
- Heating:Forced Air, Natural Gas
Structure and exterior
- Roof:Shingle
- Year built:2004
- Building area:2,185 sq. ft.
- Lot area:0.09 Acres
Utilities
- Water:Public
- Sewer:Public Sewer
Finances and disclosures
- Price:$525,000
- Price per sq. ft.:$240.27
- Tax amount:$9,356 (2024)
New listings near 10 Tudor Ct
- Coming Soon
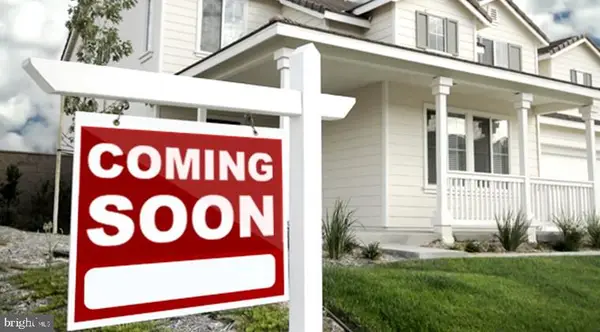 $575,000Coming Soon5 beds 2 baths
$575,000Coming Soon5 beds 2 baths18 Holmes Ln, MARLTON, NJ 08053
MLS# NJBL2093908Listed by: REDFIN - Coming Soon
 $237,500Coming Soon2 beds 1 baths
$237,500Coming Soon2 beds 1 baths27 Teaberry Ct, MARLTON, NJ 08053
MLS# NJBL2094136Listed by: AGENT06 LLC  $300,000Active3 beds 1 baths1,184 sq. ft.
$300,000Active3 beds 1 baths1,184 sq. ft.-5206 Red Haven Drive, Evesham, NJ 08053
MLS# 2514254RListed by: RE/MAX 1ST ADVANTAGE- Coming SoonOpen Wed, 4:30 to 6:30pm
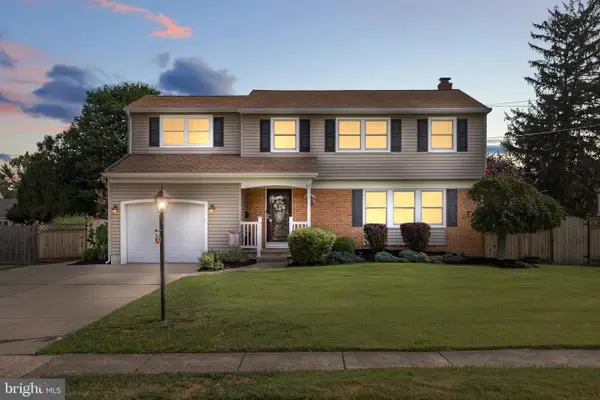 $575,000Coming Soon4 beds 3 baths
$575,000Coming Soon4 beds 3 baths112 Champlain Rd, MARLTON, NJ 08053
MLS# NJBL2094244Listed by: BHHS FOX & ROACH-MARLTON - Coming SoonOpen Sat, 1 to 3pm
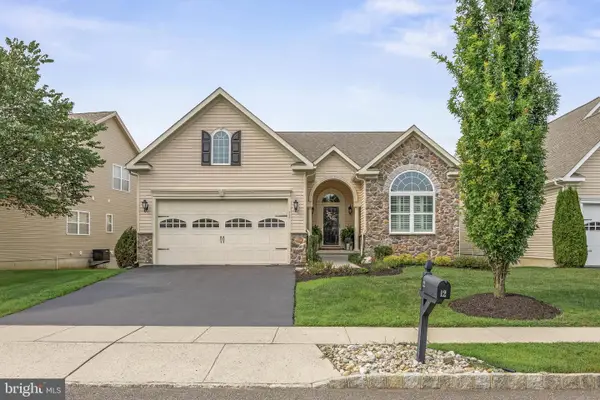 $684,999Coming Soon3 beds 4 baths
$684,999Coming Soon3 beds 4 baths12 Alcott Way, MARLTON, NJ 08053
MLS# NJBL2094072Listed by: KELLER WILLIAMS REALTY - MOORESTOWN - Coming SoonOpen Sun, 1 to 3pm
 $489,999Coming Soon3 beds 3 baths
$489,999Coming Soon3 beds 3 baths37 Masters Cir, MARLTON, NJ 08053
MLS# NJBL2094000Listed by: CENTURY 21 ALLIANCE-CHERRY HILLL - New
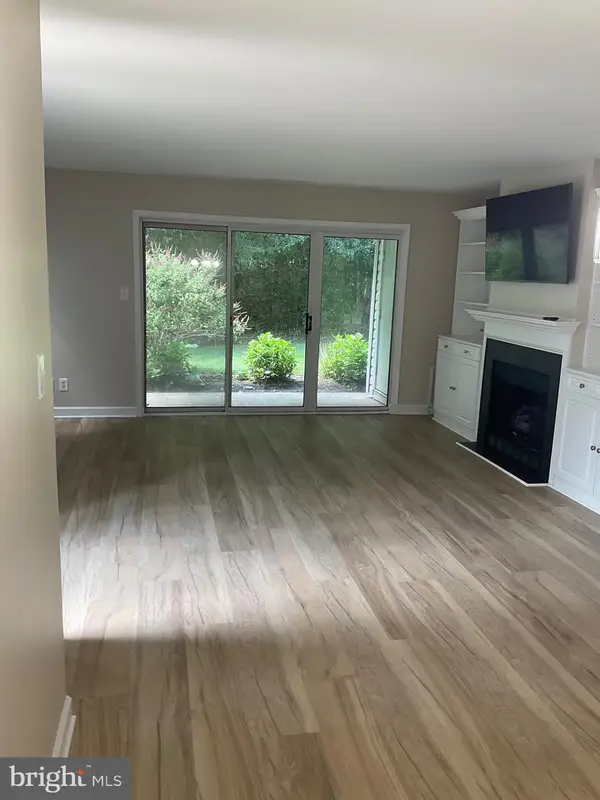 $329,900Active2 beds 2 baths1,080 sq. ft.
$329,900Active2 beds 2 baths1,080 sq. ft.303 Quail Rd, MARLTON, NJ 08053
MLS# NJBL2088142Listed by: EXP REALTY, LLC - Coming Soon
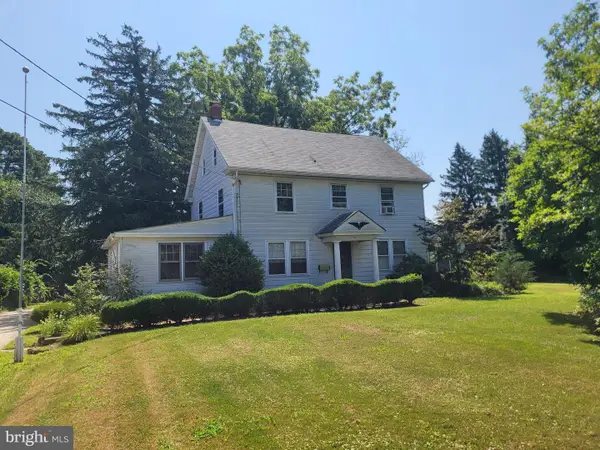 $520,000Coming Soon4 beds 2 baths
$520,000Coming Soon4 beds 2 baths61 S Maple Ave, MARLTON, NJ 08053
MLS# NJBL2094176Listed by: HOME AND HEART REALTY - New
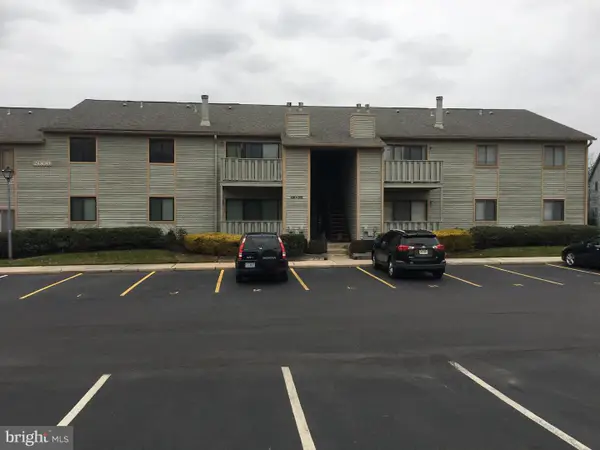 $285,000Active2 beds 2 baths1,072 sq. ft.
$285,000Active2 beds 2 baths1,072 sq. ft.2003 W Ravens Row, MARLTON, NJ 08053
MLS# NJBL2092502Listed by: KELLER WILLIAMS REALTY - New
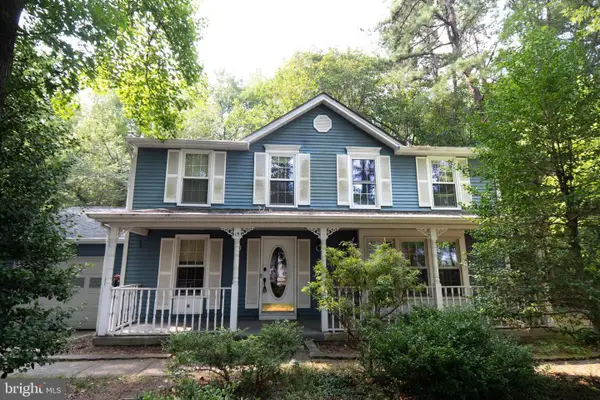 $525,000Active4 beds 3 baths2,403 sq. ft.
$525,000Active4 beds 3 baths2,403 sq. ft.15 Lady Diana Cir, MARLTON, NJ 08053
MLS# NJBL2093890Listed by: HOMESMART FIRST ADVANTAGE REALTY
