112 Champlain Rd, Marlton, NJ 08053
Local realty services provided by:Better Homes and Gardens Real Estate Maturo
112 Champlain Rd,Marlton, NJ 08053
$560,000
- 4 Beds
- 3 Baths
- 2,052 sq. ft.
- Single family
- Pending
Listed by: jennean a veale
Office: bhhs fox & roach-marlton
MLS#:NJBL2094244
Source:BRIGHTMLS
Price summary
- Price:$560,000
- Price per sq. ft.:$272.9
About this home
Welcome to 112 Champlain Road, a beautifully maintained and thoughtfully upgraded home in Marlton. Offering 4 bedrooms, 2.5 bathrooms, and a partially finished basement, this property combines classic curb appeal with modern updates and plenty of space inside and out. Step inside to find new Andersen windows (2020) that bring in natural light throughout the home. The main level features new luxury vinyl plank flooring, while the primary and one guest bedroom include brand new carpeting. For those who love timeless touches, you will find hardwood flooring beneath the carpet, with the third bedroom already showcasing the warm hardwood. The updated kitchen is a highlight, designed with both style and function in mind. Enjoy stainless steel appliances, granite countertops, a tile backsplash, and a convenient breakfast bar for everyday dining or entertaining. The primary suite addition, completed in 2018, delivers a true retreat. The bathroom features a large walk-in shower, double sinks, and custom finishes, while the custom designed walk-in closet provides excellent organization and storage. The outdoor space is perfect for relaxing or entertaining with a stamped concrete patio and paver pathways through this private backyard complete with a hot tub, patio awning with removable netting, and a gas line for easy BBQ grilling. Mature landscaping, new fencing, and an in-ground sprinkler system make the space both inviting and easy to maintain. Additional updates add peace of mind, including a replaced main sewer line to the street, blown-in attic insulation from a professional energy audit, Owen’s Corning wall board panels in the basement, French drain system with new sump pump, upgraded electrical, tankless hot water heater, recessed lighting, and a new shed. The partially finished basement offers versatility for a home office, gym, or recreation space. With a long list of thoughtful upgrades and move-in ready condition, this home is ready to be enjoyed from day one. Schedule your showing today to be in your new home for the Holidays -you don't want to let this one get away!
Contact an agent
Home facts
- Year built:1966
- Listing ID #:NJBL2094244
- Added:93 day(s) ago
- Updated:November 15, 2025 at 09:07 AM
Rooms and interior
- Bedrooms:4
- Total bathrooms:3
- Full bathrooms:2
- Half bathrooms:1
- Living area:2,052 sq. ft.
Heating and cooling
- Cooling:Central A/C, Ductless/Mini-Split
- Heating:Forced Air, Natural Gas
Structure and exterior
- Roof:Architectural Shingle
- Year built:1966
- Building area:2,052 sq. ft.
- Lot area:0.25 Acres
Schools
- High school:CHEROKEE H.S.
Utilities
- Water:Public
- Sewer:Public Sewer
Finances and disclosures
- Price:$560,000
- Price per sq. ft.:$272.9
- Tax amount:$9,219 (2024)
New listings near 112 Champlain Rd
- Open Sat, 11am to 1pmNew
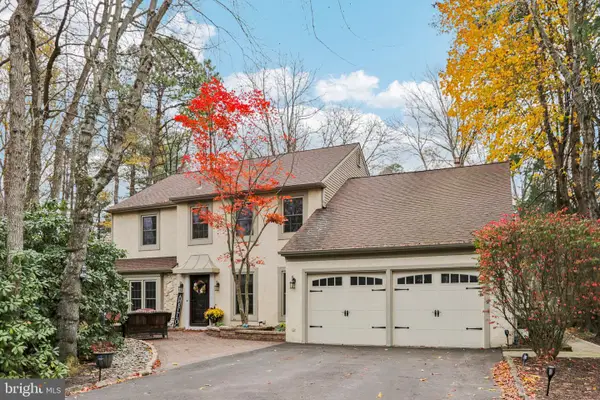 $595,000Active4 beds 3 baths2,422 sq. ft.
$595,000Active4 beds 3 baths2,422 sq. ft.8 Dartmouth Court, MARLTON, NJ 08053
MLS# NJBL2101298Listed by: BHHS FOX & ROACH-MEDFORD - Coming Soon
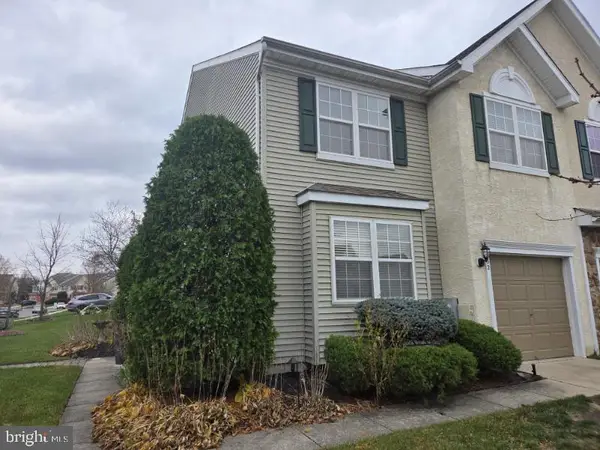 $580,000Coming Soon3 beds 3 baths
$580,000Coming Soon3 beds 3 baths32 Hearthstone Ln, MARLTON, NJ 08053
MLS# NJBL2101344Listed by: RE/MAX OF CHERRY HILL - Coming Soon
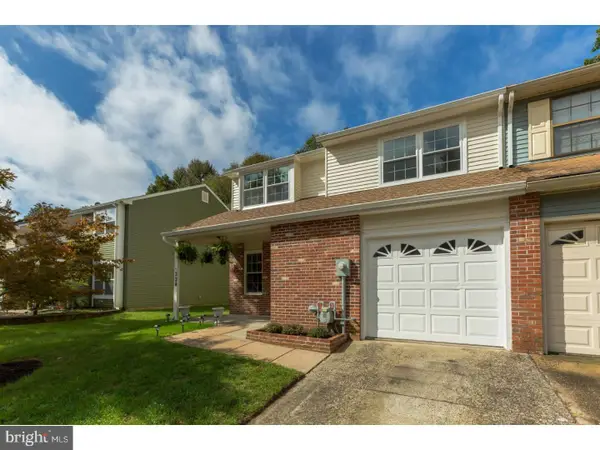 $425,000Coming Soon4 beds 3 baths
$425,000Coming Soon4 beds 3 baths334 Shady Ln, MARLTON, NJ 08053
MLS# NJBL2101380Listed by: BHHS FOX & ROACH-MT LAUREL - New
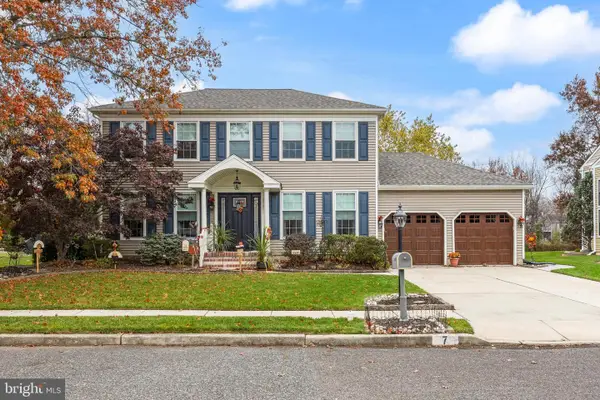 $749,900Active4 beds 3 baths2,589 sq. ft.
$749,900Active4 beds 3 baths2,589 sq. ft.7 Abbotsford Dr, MARLTON, NJ 08053
MLS# NJBL2101392Listed by: EXP REALTY, LLC - Open Sun, 12 to 2pmNew
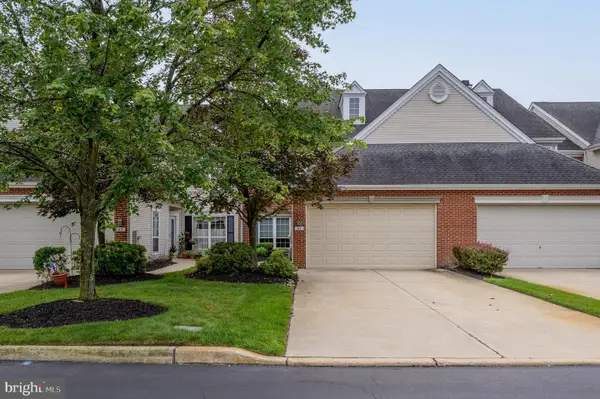 $500,000Active2 beds 3 baths2,168 sq. ft.
$500,000Active2 beds 3 baths2,168 sq. ft.61 Grand Banks Cir, MARLTON, NJ 08053
MLS# NJBL2101338Listed by: COLDWELL BANKER REALTY - Coming Soon
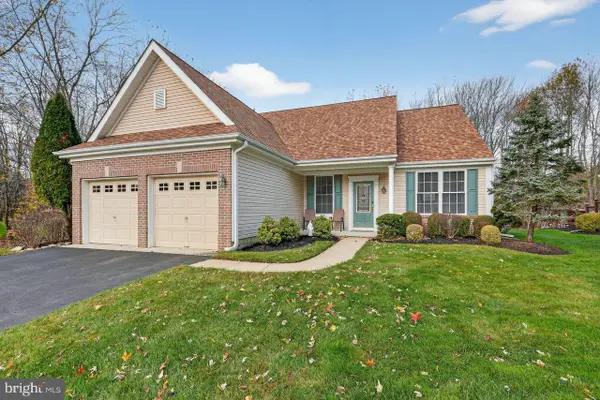 $515,000Coming Soon2 beds 2 baths
$515,000Coming Soon2 beds 2 baths23 Lavender Ct, MARLTON, NJ 08053
MLS# NJBL2097888Listed by: COLDWELL BANKER REALTY - New
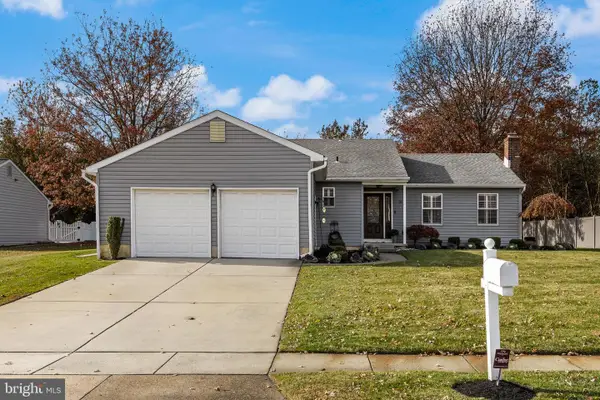 $569,900Active3 beds 2 baths1,784 sq. ft.
$569,900Active3 beds 2 baths1,784 sq. ft.35 Greenbrook Dr, MARLTON, NJ 08053
MLS# NJBL2101206Listed by: EXP REALTY, LLC - New
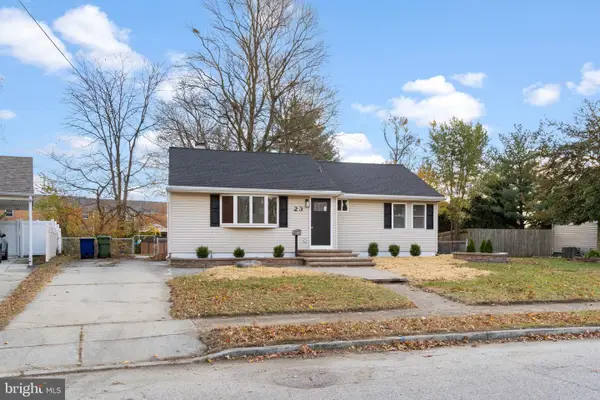 $385,000Active3 beds 1 baths1,069 sq. ft.
$385,000Active3 beds 1 baths1,069 sq. ft.23 King Ave, MARLTON, NJ 08053
MLS# NJBL2101158Listed by: HOMESMART FIRST ADVANTAGE REALTY - Open Sat, 1 to 3pmNew
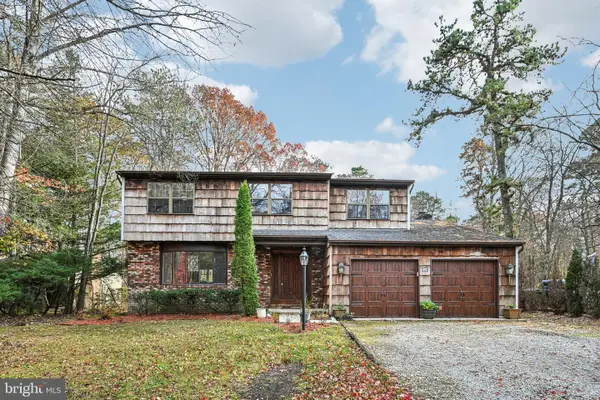 $564,900Active5 beds 3 baths2,562 sq. ft.
$564,900Active5 beds 3 baths2,562 sq. ft.13 Chelsea Ct, MARLTON, NJ 08053
MLS# NJBL2099454Listed by: EXP REALTY, LLC - New
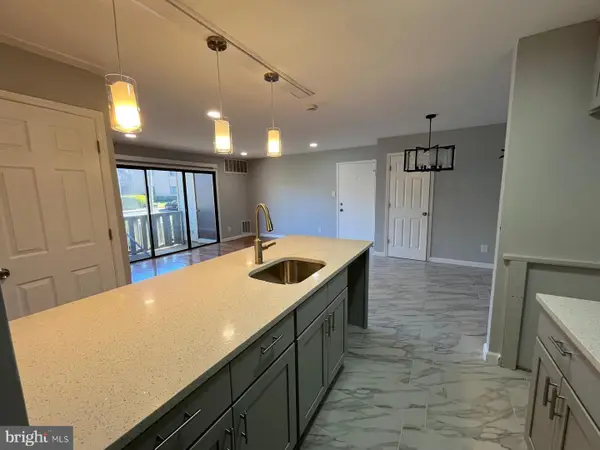 $275,000Active-- beds -- baths1,040 sq. ft.
$275,000Active-- beds -- baths1,040 sq. ft.1701 Woodhollow Dr, MARLTON, NJ 08053
MLS# NJBL2098982Listed by: NATIONWIDE HOMES REALTY
