101 Berkshire Way, Marlton, NJ 08053
Local realty services provided by:Better Homes and Gardens Real Estate Reserve
101 Berkshire Way,Marlton, NJ 08053
$435,000
- 4 Beds
- 3 Baths
- 1,996 sq. ft.
- Townhouse
- Pending
Listed by: amy m ryan
Office: keller williams realty - moorestown
MLS#:NJBL2091518
Source:BRIGHTMLS
Price summary
- Price:$435,000
- Price per sq. ft.:$217.94
- Monthly HOA dues:$280
About this home
Just in time for the Holidays ! Welcome to one of the largest units in the highly desirable KINGS GRANT, offering nearly 2,000 square feet of living space plus a full basement and an attached garage with interior access. Freshly painted, new carpeting, triplepane high efficient windows throughout in 2022... this home is move-in ready and full of custom UPGRADES. The main floor showcases beautiful hardwood flooring, custom woodwork, and a gourmet kitchen featuring granite countertops, stainless steel appliances, custom tile backsplash, and flooring. The inviting family room boasts floor-to-ceiling custom molding and built ins, three pane custom sliding door installed 2022 and opens to a private back deck—perfect for relaxing or entertaining—backing to trees and offering serene views of the golf course.
Upstairs, the expansive Primary Suite includes a large walk-in closet and a luxurious ensuite bathroom with a jetted soaking tub and double vanity. Two additional generously sized bedrooms, a second full bath, and a convenient laundry room complete this level. Ascend to the top floor to find a versatile fourth bedroom/loft space with a massive walk-in fully outfitted custom closet system —ideal for guest room, teen zone or flex space.
Additional highlights include a fully finished basement with plenty of storage and a one-car garage. As part of the Kings Grant community, enjoy access to lakes, walking and running trails, parks, a community center, and year-round activities. Yard maintenance and common area care are included in the HOA. There’s even a charming park just around the corner—everything you need for comfortable, active living is right here!
Contact an agent
Home facts
- Year built:1989
- Listing ID #:NJBL2091518
- Added:118 day(s) ago
- Updated:November 15, 2025 at 09:06 AM
Rooms and interior
- Bedrooms:4
- Total bathrooms:3
- Full bathrooms:2
- Half bathrooms:1
- Living area:1,996 sq. ft.
Heating and cooling
- Cooling:Central A/C
- Heating:Central, Forced Air, Natural Gas
Structure and exterior
- Year built:1989
- Building area:1,996 sq. ft.
Schools
- High school:CHEROKEE H.S.
- Middle school:MARLTON MIDDLE M.S.
- Elementary school:RICHARD L. RICE SCHOOL
Utilities
- Water:Public
- Sewer:Public Sewer
Finances and disclosures
- Price:$435,000
- Price per sq. ft.:$217.94
- Tax amount:$8,680 (2024)
New listings near 101 Berkshire Way
- Open Sat, 11am to 1pmNew
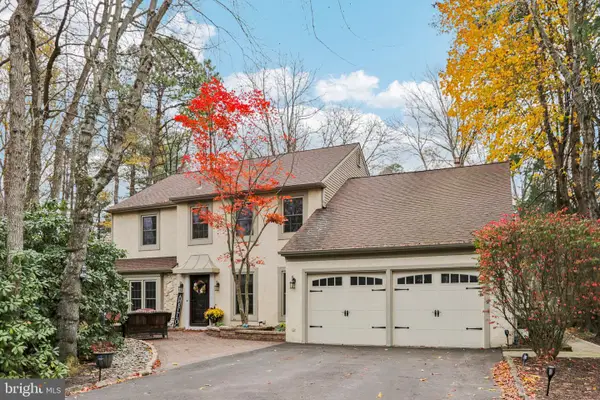 $595,000Active4 beds 3 baths2,422 sq. ft.
$595,000Active4 beds 3 baths2,422 sq. ft.8 Dartmouth Court, MARLTON, NJ 08053
MLS# NJBL2101298Listed by: BHHS FOX & ROACH-MEDFORD - Coming Soon
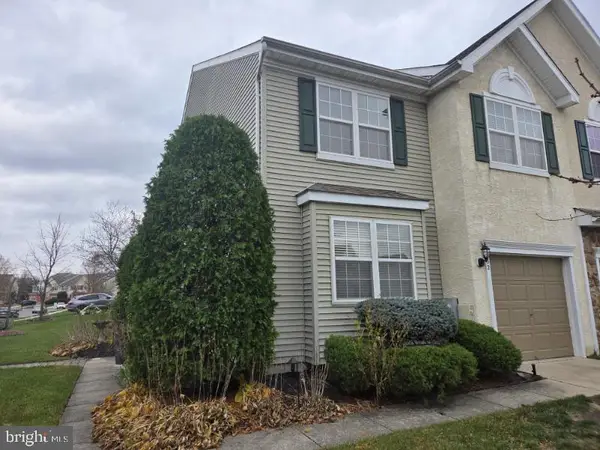 $580,000Coming Soon3 beds 3 baths
$580,000Coming Soon3 beds 3 baths32 Hearthstone Ln, MARLTON, NJ 08053
MLS# NJBL2101344Listed by: RE/MAX OF CHERRY HILL - Coming Soon
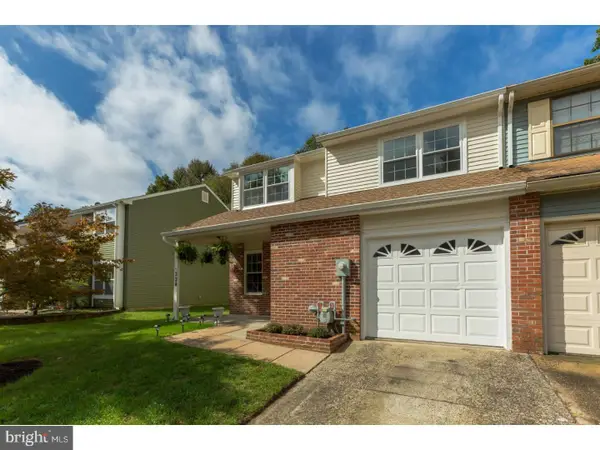 $425,000Coming Soon4 beds 3 baths
$425,000Coming Soon4 beds 3 baths334 Shady Ln, MARLTON, NJ 08053
MLS# NJBL2101380Listed by: BHHS FOX & ROACH-MT LAUREL - New
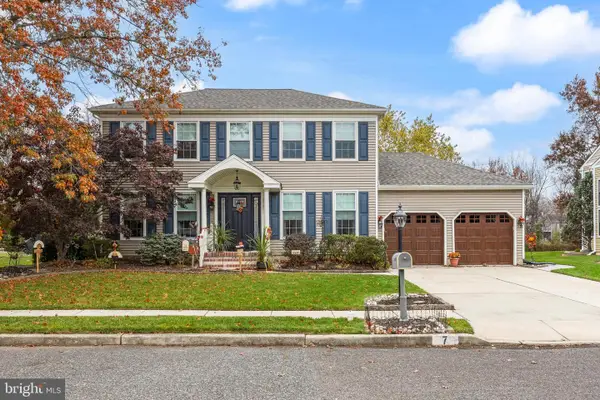 $749,900Active4 beds 3 baths2,589 sq. ft.
$749,900Active4 beds 3 baths2,589 sq. ft.7 Abbotsford Dr, MARLTON, NJ 08053
MLS# NJBL2101392Listed by: EXP REALTY, LLC - Open Sun, 12 to 2pmNew
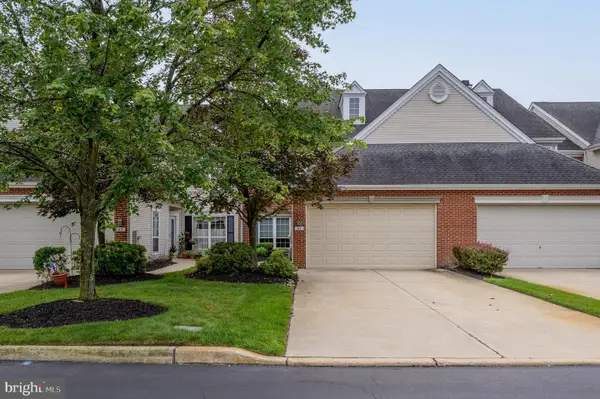 $500,000Active2 beds 3 baths2,168 sq. ft.
$500,000Active2 beds 3 baths2,168 sq. ft.61 Grand Banks Cir, MARLTON, NJ 08053
MLS# NJBL2101338Listed by: COLDWELL BANKER REALTY - Coming Soon
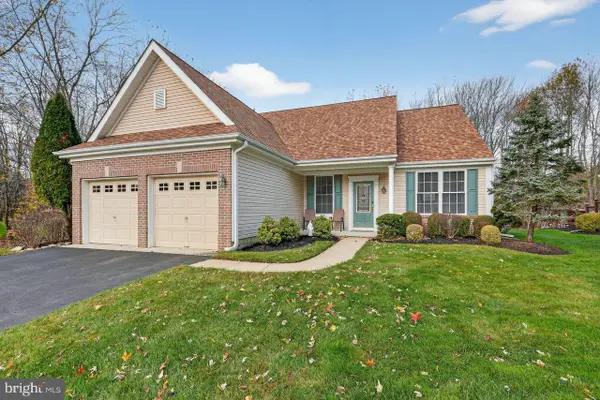 $515,000Coming Soon2 beds 2 baths
$515,000Coming Soon2 beds 2 baths23 Lavender Ct, MARLTON, NJ 08053
MLS# NJBL2097888Listed by: COLDWELL BANKER REALTY - New
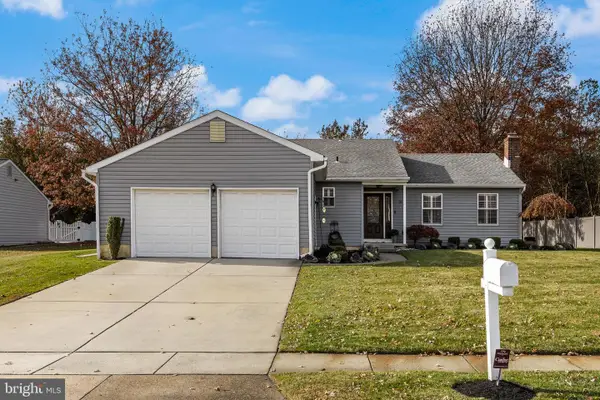 $569,900Active3 beds 2 baths1,784 sq. ft.
$569,900Active3 beds 2 baths1,784 sq. ft.35 Greenbrook Dr, MARLTON, NJ 08053
MLS# NJBL2101206Listed by: EXP REALTY, LLC - New
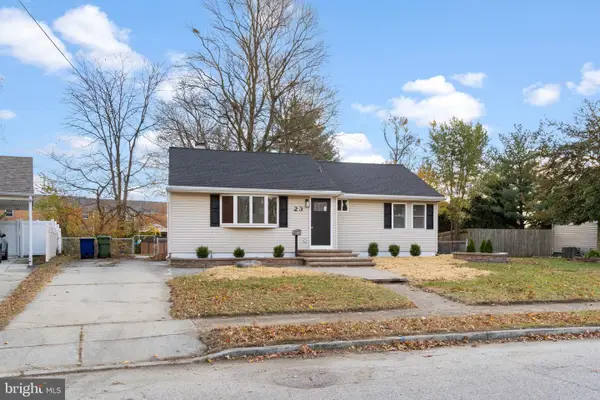 $385,000Active3 beds 1 baths1,069 sq. ft.
$385,000Active3 beds 1 baths1,069 sq. ft.23 King Ave, MARLTON, NJ 08053
MLS# NJBL2101158Listed by: HOMESMART FIRST ADVANTAGE REALTY - Open Sat, 1 to 3pmNew
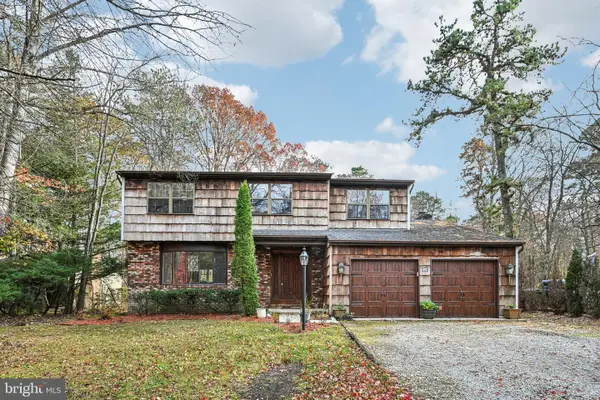 $564,900Active5 beds 3 baths2,562 sq. ft.
$564,900Active5 beds 3 baths2,562 sq. ft.13 Chelsea Ct, MARLTON, NJ 08053
MLS# NJBL2099454Listed by: EXP REALTY, LLC - New
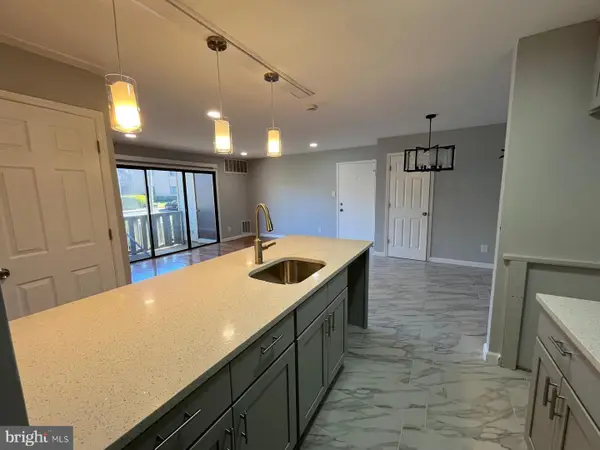 $275,000Active-- beds -- baths1,040 sq. ft.
$275,000Active-- beds -- baths1,040 sq. ft.1701 Woodhollow Dr, MARLTON, NJ 08053
MLS# NJBL2098982Listed by: NATIONWIDE HOMES REALTY
