105 Bartram Rd, MARLTON, NJ 08053
Local realty services provided by:Better Homes and Gardens Real Estate Valley Partners
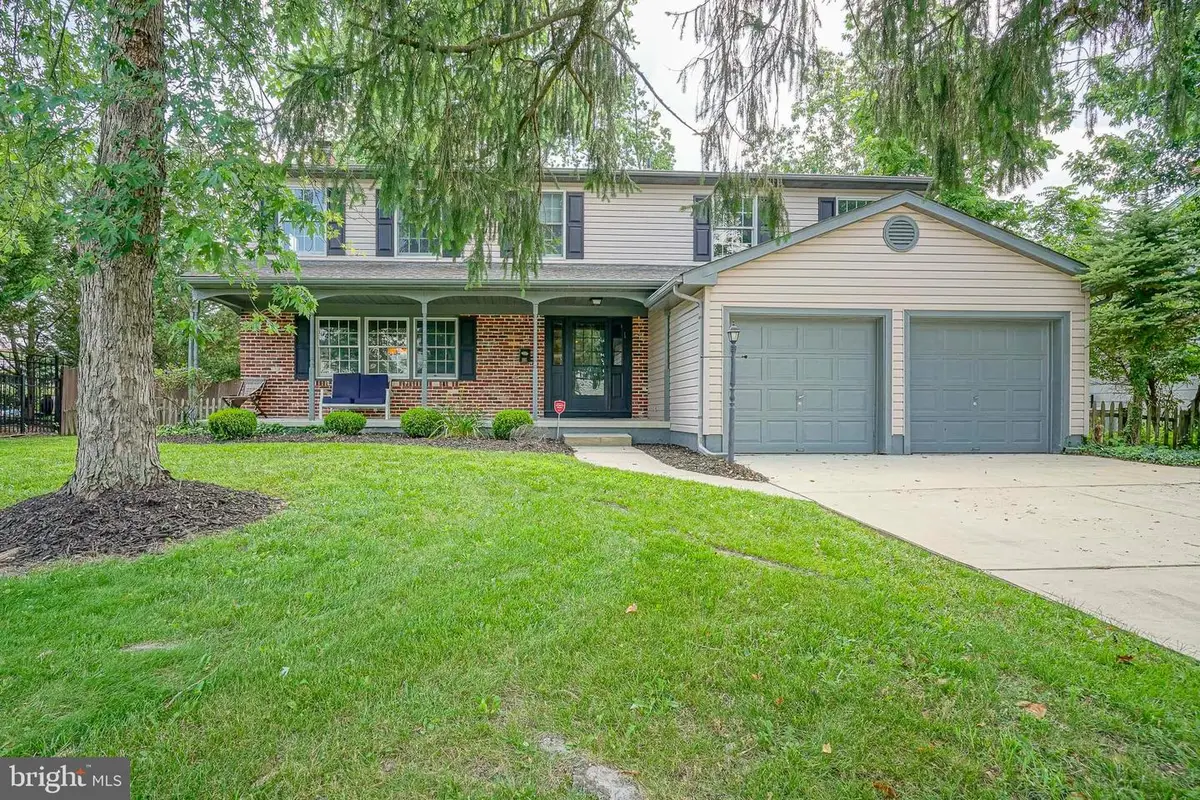
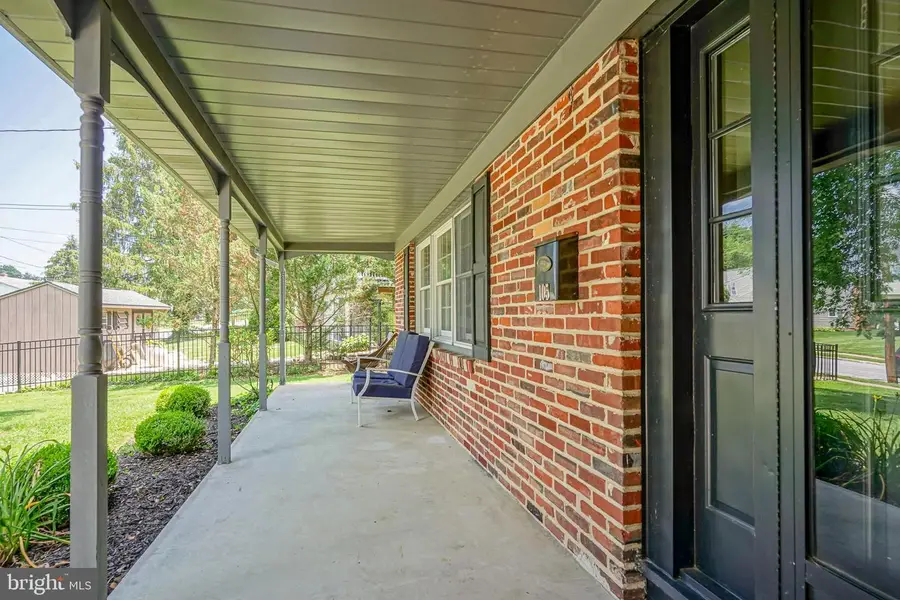
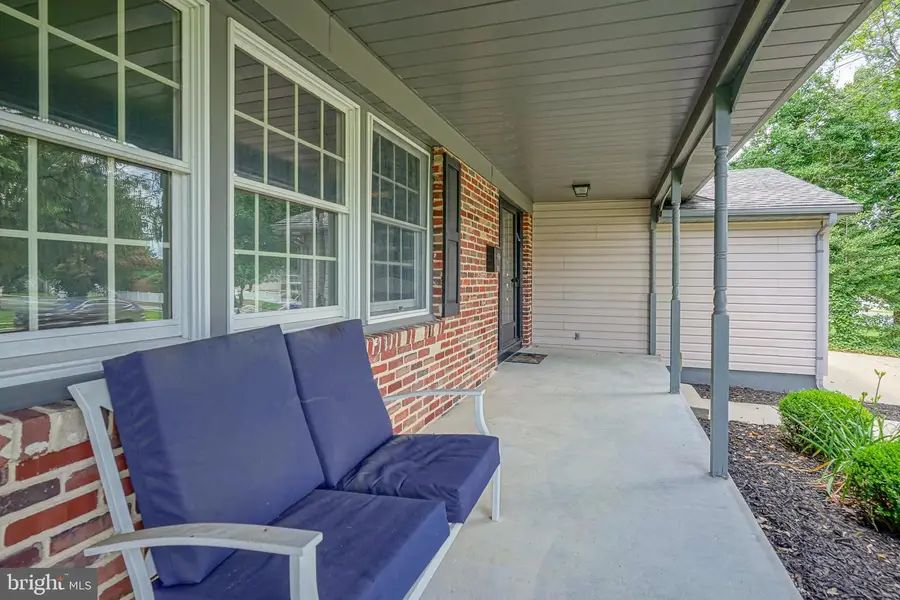
105 Bartram Rd,MARLTON, NJ 08053
$650,000
- 5 Beds
- 4 Baths
- 3,650 sq. ft.
- Single family
- Pending
Listed by:renee buzzetta
Office:re/max of cherry hill
MLS#:NJBL2090186
Source:BRIGHTMLS
Price summary
- Price:$650,000
- Price per sq. ft.:$178.08
About this home
Welcome to this Beautiful home located in the desirable Woodstream development... Largest home in the community offering 5 bedrooms 3.5 baths (3650 sq. ft. ) with a full basement has so much to offer. Kitchen featured with 42" Cherrywood cabinets, stainless steel appliances including a 5 burner gas range, granite counter tops, subway tile backsplash, under counter lighting and a breakfast bar. Family Room off the Kitchen is spacious and has a woodburning fireplace nestled against a brick wall which adds rustic charm and character. A bonus room was added off the kitchen which can be a 2nd family room, play room, game room or whatever your desire. The Grand Master Suite has double door entry and a huge walk in closet just for her including a center island with granite top and a separate closet for him. Step into the Master Bath designed for both function and indulgence . Dual his and her vanities offer plenty of space and storage . Unwind in the stall shower or melt the day away in the oversized Jacuzzi tub. The charming Princess suite offers a private haven for relaxation offering a spacious walk in closet complete with a built in vanity, a stylish tile floor and a stall shower with built in seat for a spa like experience. Three additional spacious bedrooms all featured with walk in closets. In addition to the generous living space throughout the home , it also features a full basement- perfect for storage, a home gym, play, projects or anyother need you may have.
This propety offers a sizeable back yard, deck, shed and is conveniently located near major highways, shopping, restaurants and a great school system ... Don't miss this one...
Contact an agent
Home facts
- Year built:1966
- Listing Id #:NJBL2090186
- Added:49 day(s) ago
- Updated:August 14, 2025 at 04:31 AM
Rooms and interior
- Bedrooms:5
- Total bathrooms:4
- Full bathrooms:3
- Half bathrooms:1
- Living area:3,650 sq. ft.
Heating and cooling
- Cooling:Central A/C
- Heating:Forced Air, Natural Gas
Structure and exterior
- Roof:Shingle
- Year built:1966
- Building area:3,650 sq. ft.
- Lot area:0.25 Acres
Schools
- High school:CHEROKEE H.S.
Utilities
- Water:Public
- Sewer:No Septic System
Finances and disclosures
- Price:$650,000
- Price per sq. ft.:$178.08
- Tax amount:$13,273 (2024)
New listings near 105 Bartram Rd
- Coming Soon
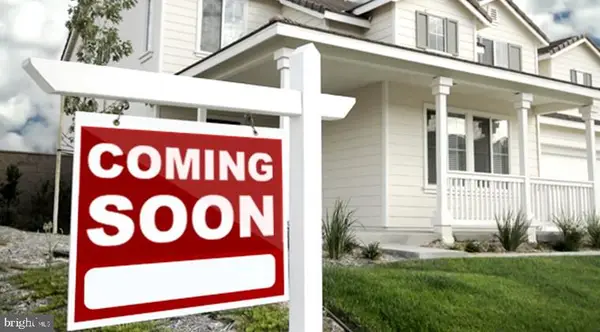 $575,000Coming Soon5 beds 2 baths
$575,000Coming Soon5 beds 2 baths18 Holmes Ln, MARLTON, NJ 08053
MLS# NJBL2093908Listed by: REDFIN - Coming Soon
 $237,500Coming Soon2 beds 1 baths
$237,500Coming Soon2 beds 1 baths27 Teaberry Ct, MARLTON, NJ 08053
MLS# NJBL2094136Listed by: AGENT06 LLC  $300,000Active3 beds 1 baths1,184 sq. ft.
$300,000Active3 beds 1 baths1,184 sq. ft.-5206 Red Haven Drive, Evesham, NJ 08053
MLS# 2514254RListed by: RE/MAX 1ST ADVANTAGE- Coming SoonOpen Wed, 4:30 to 6:30pm
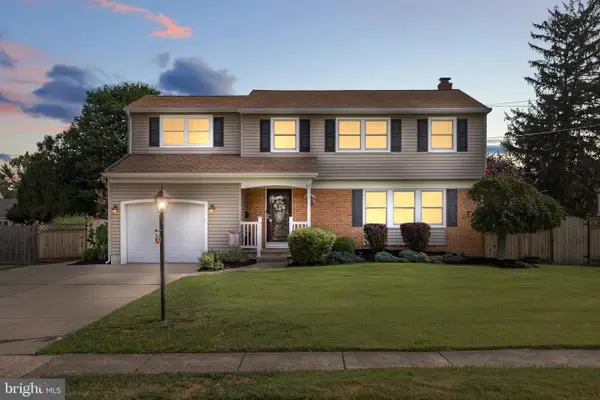 $575,000Coming Soon4 beds 3 baths
$575,000Coming Soon4 beds 3 baths112 Champlain Rd, MARLTON, NJ 08053
MLS# NJBL2094244Listed by: BHHS FOX & ROACH-MARLTON - Coming SoonOpen Sat, 1 to 3pm
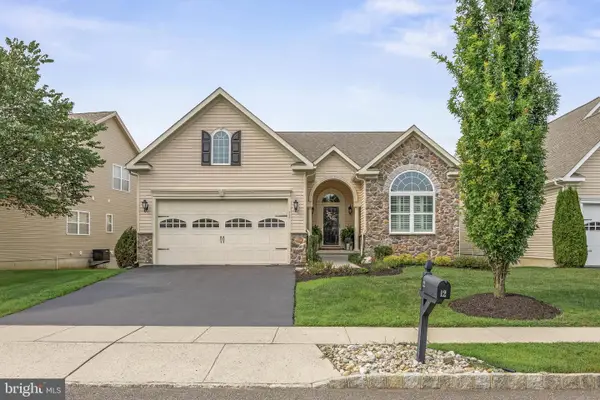 $684,999Coming Soon3 beds 4 baths
$684,999Coming Soon3 beds 4 baths12 Alcott Way, MARLTON, NJ 08053
MLS# NJBL2094072Listed by: KELLER WILLIAMS REALTY - MOORESTOWN - Coming SoonOpen Sun, 1 to 3pm
 $489,999Coming Soon3 beds 3 baths
$489,999Coming Soon3 beds 3 baths37 Masters Cir, MARLTON, NJ 08053
MLS# NJBL2094000Listed by: CENTURY 21 ALLIANCE-CHERRY HILLL - New
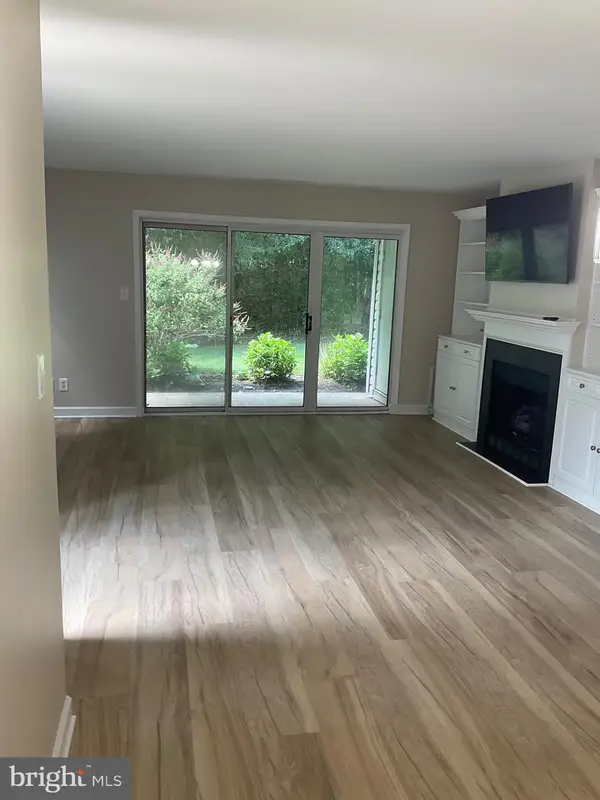 $329,900Active2 beds 2 baths1,080 sq. ft.
$329,900Active2 beds 2 baths1,080 sq. ft.303 Quail Rd, MARLTON, NJ 08053
MLS# NJBL2088142Listed by: EXP REALTY, LLC - Coming Soon
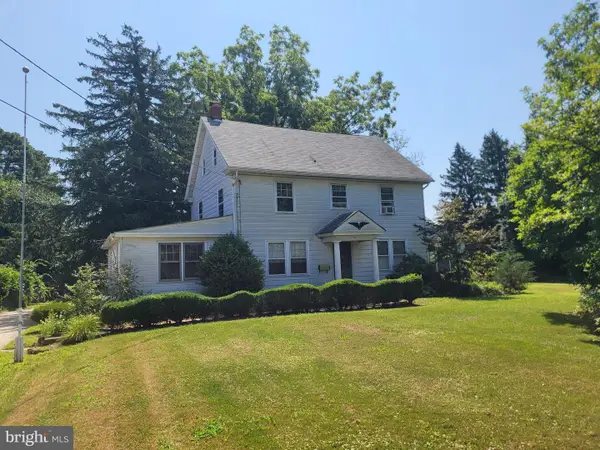 $520,000Coming Soon4 beds 2 baths
$520,000Coming Soon4 beds 2 baths61 S Maple Ave, MARLTON, NJ 08053
MLS# NJBL2094176Listed by: HOME AND HEART REALTY - New
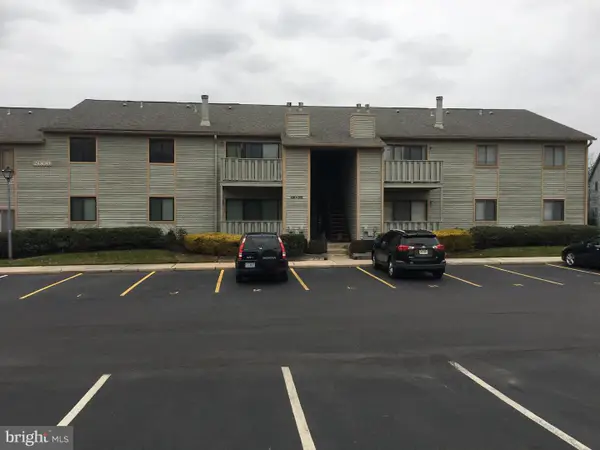 $285,000Active2 beds 2 baths1,072 sq. ft.
$285,000Active2 beds 2 baths1,072 sq. ft.2003 W Ravens Row, MARLTON, NJ 08053
MLS# NJBL2092502Listed by: KELLER WILLIAMS REALTY - New
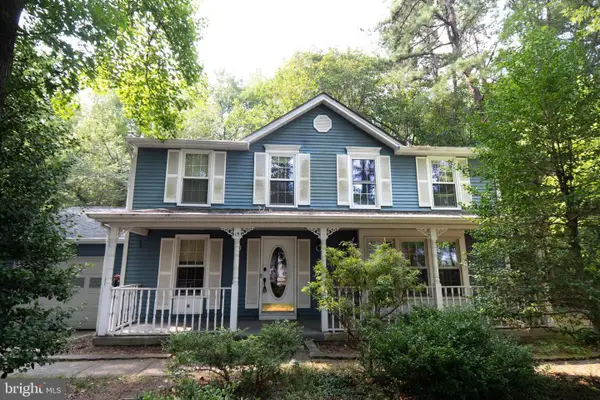 $525,000Active4 beds 3 baths2,403 sq. ft.
$525,000Active4 beds 3 baths2,403 sq. ft.15 Lady Diana Cir, MARLTON, NJ 08053
MLS# NJBL2093890Listed by: HOMESMART FIRST ADVANTAGE REALTY
