12 Aisling Way, MARLTON, NJ 08053
Local realty services provided by:Better Homes and Gardens Real Estate Premier
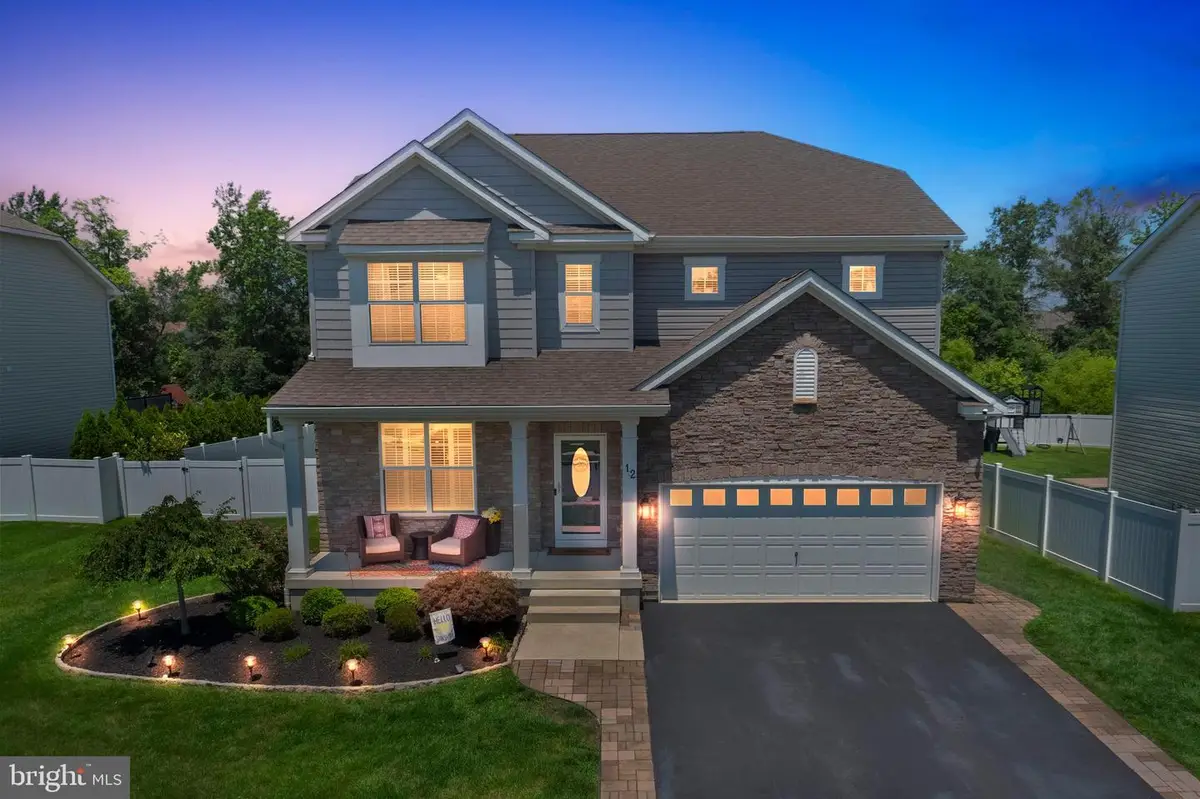

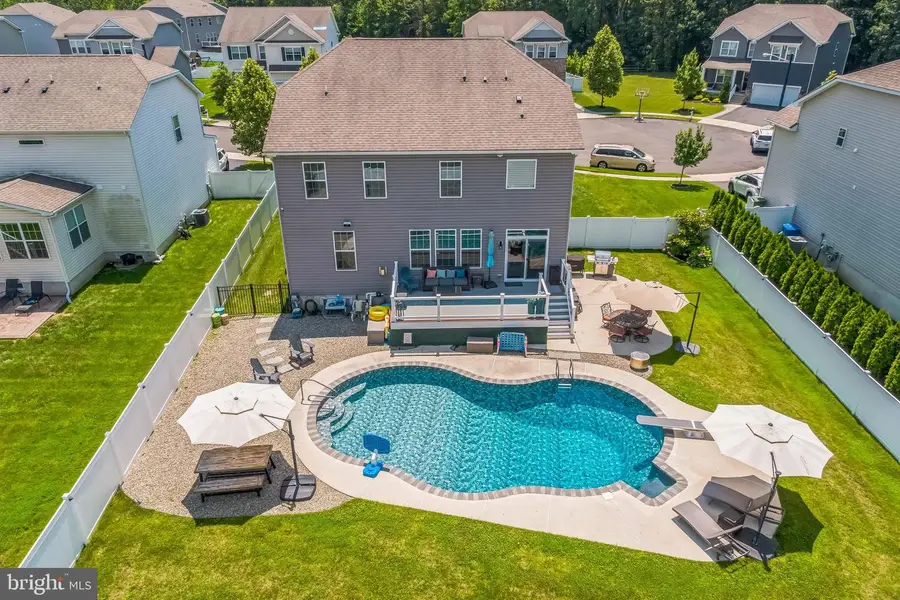
12 Aisling Way,MARLTON, NJ 08053
$999,900
- 5 Beds
- 5 Baths
- 3,324 sq. ft.
- Single family
- Active
Listed by:suzanne m simons
Office:real broker, llc.
MLS#:NJBL2090844
Source:BRIGHTMLS
Price summary
- Price:$999,900
- Price per sq. ft.:$300.81
- Monthly HOA dues:$109
About this home
COMING SOON!!! Showings begin at the open house on Friday, July 11, 2025. Contingent on the sellers finding suitable housing.
Your Dream Home Awaits! This stunning 8-year-young home offers 5 spacious bedrooms, 5 full bathrooms, and a potential 6th bedroom or bonus room in the finished basement—perfect for a growing or multigenerational family.
The gourmet kitchen is the heart of the home with an oversized island, abundant cabinetry, a walk-in pantry, and plenty of space for multiple coffee bars. It also features a full-size double oven, perfect for hosting holidays and large gatherings. The kitchen opens seamlessly to the cozy family room, complete with a fireplace and recessed lighting—ideal for relaxing or entertaining.
Slide open the doors to your private backyard oasis, featuring a trex deck, saltwater pool and beautiful patio. The pool pump and liner are only 2 years old, ensuring easy maintenance and peace of mind for years to come.
On the main level, you’ll find a bedroom and full bath—ideal for guests or in-laws. Upstairs, the primary suite is a true retreat, featuring tray ceilings and a walk-in closet so large it feels like a room of its own. The second-floor laundry room adds everyday convenience. There's also a second large upstairs bedroom that includes its own walk-in closet and private full bathroom—ideal for teens, in-laws, or long-term guests. The upstairs is complete with two additional generous sized bedrooms and another full hall bath.
The finished basement offers even more living space and includes a Sonos speaker system for an elevated entertainment experience. The unfinished section provides abundant storage or room for future expansion.
This home is loaded with thoughtful upgrades, including:
Tray ceilings in the primary bedroom
Recessed lighting throughout
Professionally installed outdoor Trimlights for year-round exterior lighting
Smart sprinkler system to keep your lawn looking its best with ease
With space, function, and luxury wrapped into one beautiful package, this home checks every box.
Come see why this isn’t just a house—it’s the lifestyle you’ve been waiting for!
Contact an agent
Home facts
- Year built:2017
- Listing Id #:NJBL2090844
- Added:39 day(s) ago
- Updated:August 15, 2025 at 01:42 PM
Rooms and interior
- Bedrooms:5
- Total bathrooms:5
- Full bathrooms:5
- Living area:3,324 sq. ft.
Heating and cooling
- Cooling:Central A/C
- Heating:90% Forced Air, Natural Gas
Structure and exterior
- Roof:Shingle
- Year built:2017
- Building area:3,324 sq. ft.
- Lot area:0.24 Acres
Schools
- High school:CHEROKEE H.S.
- Elementary school:BEELER
Utilities
- Water:Public
- Sewer:Public Sewer
Finances and disclosures
- Price:$999,900
- Price per sq. ft.:$300.81
- Tax amount:$16,605 (2024)
New listings near 12 Aisling Way
- New
 $360,000Active3 beds 3 baths1,816 sq. ft.
$360,000Active3 beds 3 baths1,816 sq. ft.130 Five Crown Royal, MARLTON, NJ 08053
MLS# NJBL2094170Listed by: CENTURY 21 ALLIANCE-MEDFORD - Coming Soon
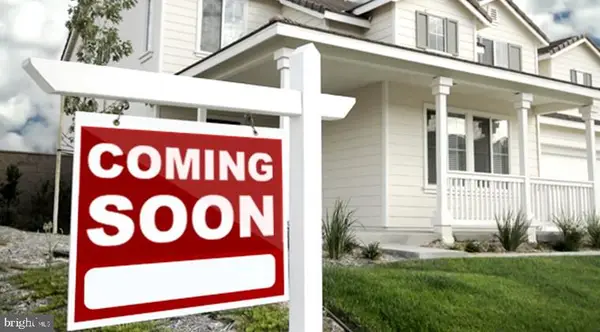 $575,000Coming Soon5 beds 2 baths
$575,000Coming Soon5 beds 2 baths18 Holmes Ln, MARLTON, NJ 08053
MLS# NJBL2093908Listed by: REDFIN - Coming Soon
 $237,500Coming Soon2 beds 1 baths
$237,500Coming Soon2 beds 1 baths27 Teaberry Ct, MARLTON, NJ 08053
MLS# NJBL2094136Listed by: AGENT06 LLC  $300,000Active3 beds 1 baths1,184 sq. ft.
$300,000Active3 beds 1 baths1,184 sq. ft.-5206 Red Haven Drive, Evesham, NJ 08053
MLS# 2514254RListed by: RE/MAX 1ST ADVANTAGE- Coming SoonOpen Wed, 4:30 to 6:30pm
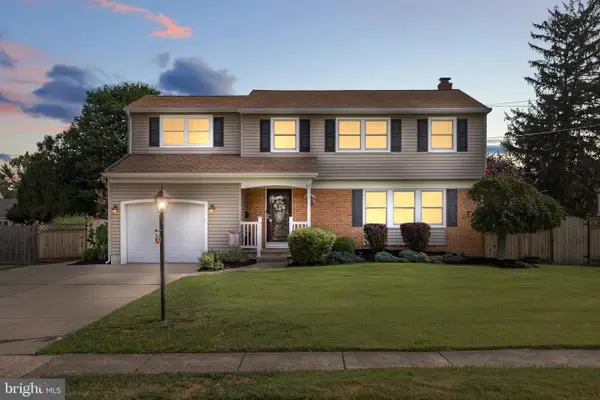 $575,000Coming Soon4 beds 3 baths
$575,000Coming Soon4 beds 3 baths112 Champlain Rd, MARLTON, NJ 08053
MLS# NJBL2094244Listed by: BHHS FOX & ROACH-MARLTON - Coming SoonOpen Sat, 1 to 3pm
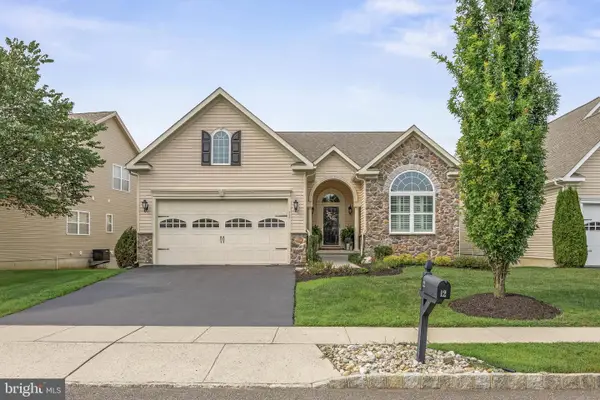 $684,999Coming Soon3 beds 4 baths
$684,999Coming Soon3 beds 4 baths12 Alcott Way, MARLTON, NJ 08053
MLS# NJBL2094072Listed by: KELLER WILLIAMS REALTY - MOORESTOWN - Coming SoonOpen Sun, 1 to 3pm
 $489,999Coming Soon3 beds 3 baths
$489,999Coming Soon3 beds 3 baths37 Masters Cir, MARLTON, NJ 08053
MLS# NJBL2094000Listed by: CENTURY 21 ALLIANCE-CHERRY HILLL - New
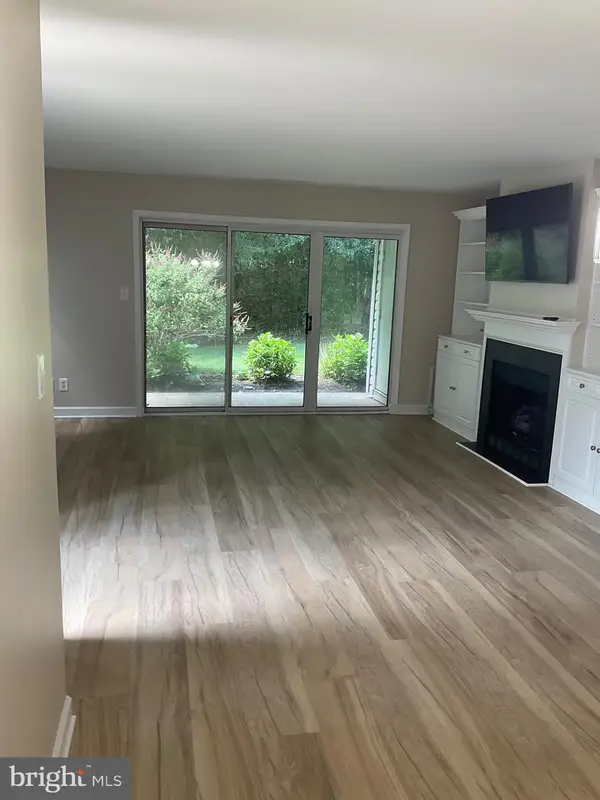 $329,900Active2 beds 2 baths1,080 sq. ft.
$329,900Active2 beds 2 baths1,080 sq. ft.303 Quail Rd, MARLTON, NJ 08053
MLS# NJBL2088142Listed by: EXP REALTY, LLC - Coming Soon
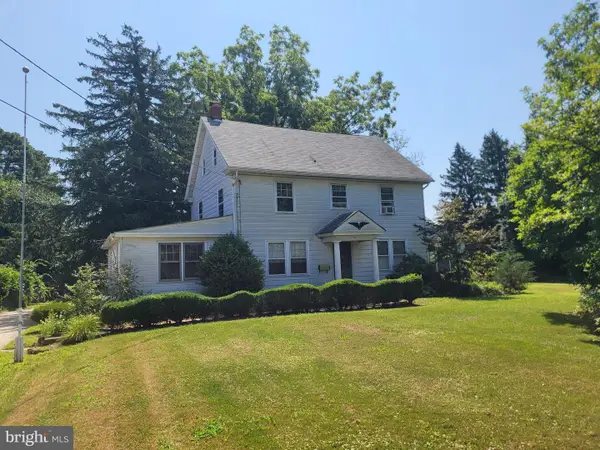 $520,000Coming Soon4 beds 2 baths
$520,000Coming Soon4 beds 2 baths61 S Maple Ave, MARLTON, NJ 08053
MLS# NJBL2094176Listed by: HOME AND HEART REALTY - New
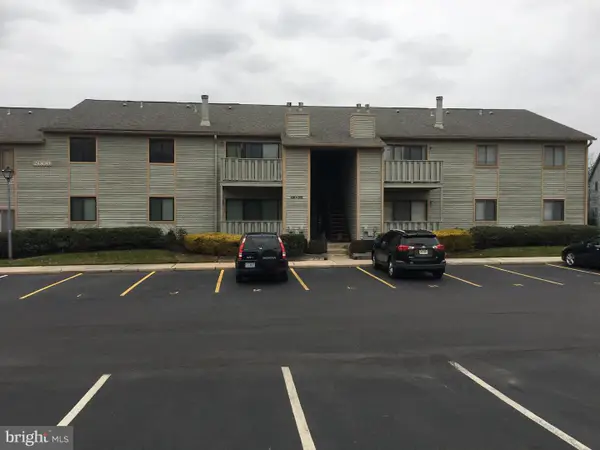 $285,000Active2 beds 2 baths1,072 sq. ft.
$285,000Active2 beds 2 baths1,072 sq. ft.2003 W Ravens Row, MARLTON, NJ 08053
MLS# NJBL2092502Listed by: KELLER WILLIAMS REALTY
