1206 Roberts Ln, MARLTON, NJ 08053
Local realty services provided by:Better Homes and Gardens Real Estate Reserve
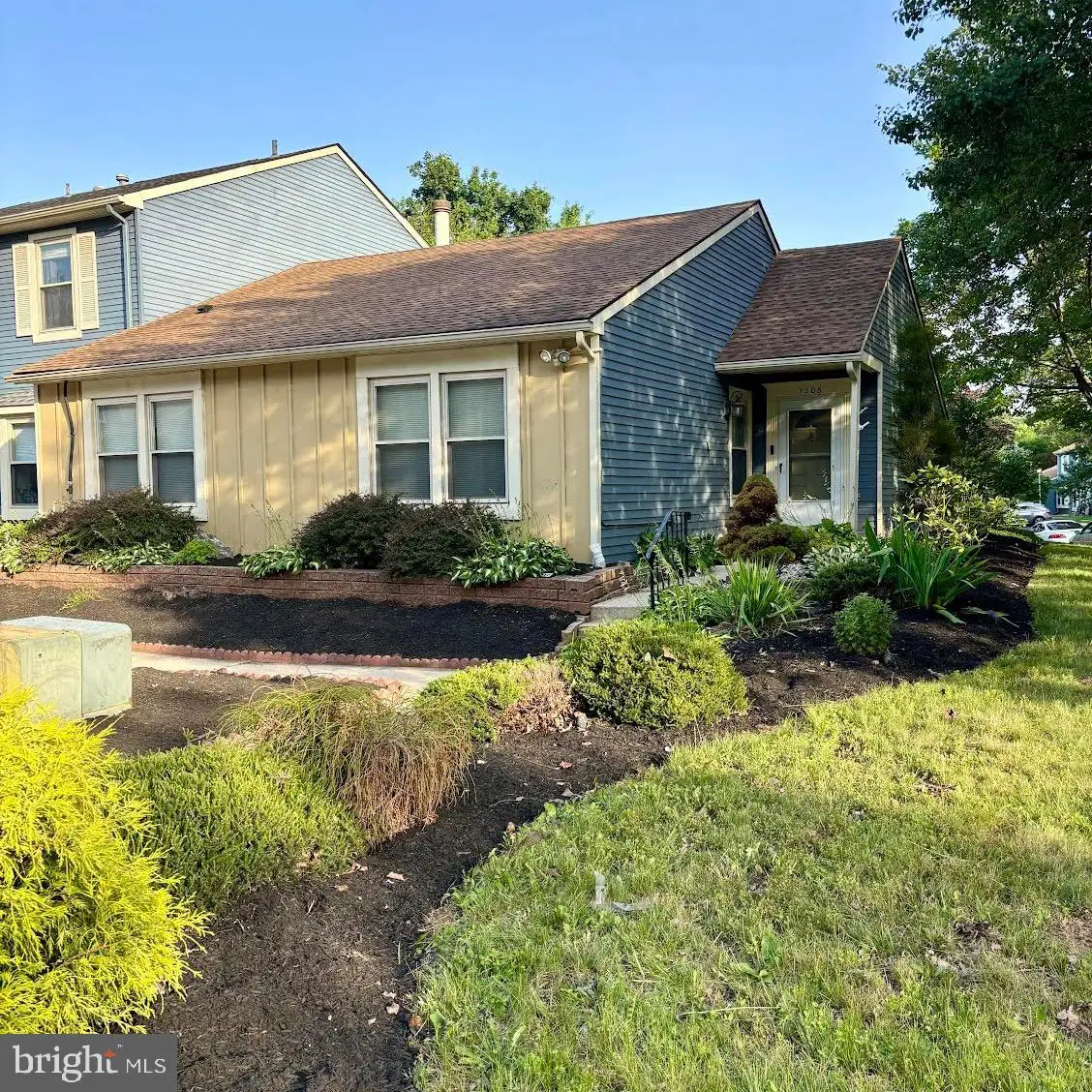
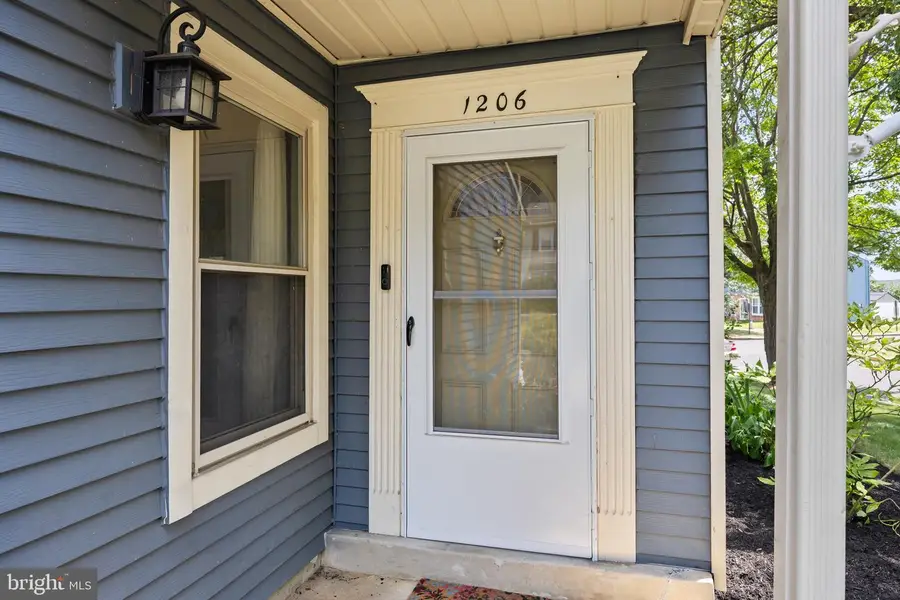
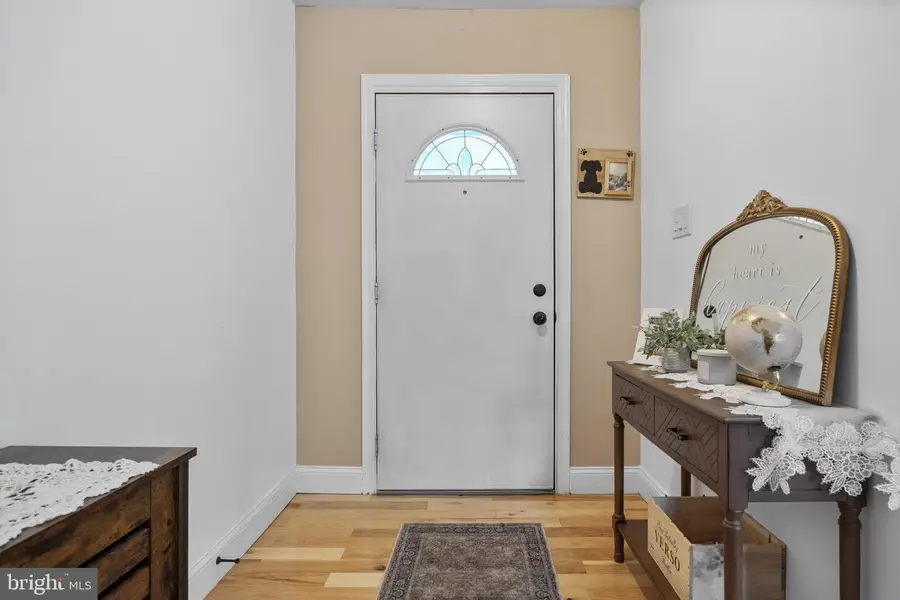
1206 Roberts Ln,MARLTON, NJ 08053
$345,000
- 3 Beds
- 2 Baths
- 1,184 sq. ft.
- Townhouse
- Pending
Listed by:kristi l kaelin
Office:coldwell banker realty
MLS#:NJBL2090144
Source:BRIGHTMLS
Price summary
- Price:$345,000
- Price per sq. ft.:$291.39
- Monthly HOA dues:$70
About this home
Welcome to this beautifully updated end-unit ranch townhome in the desirable Orchards at Greentree. Offering one-floor living with 3 spacious bedrooms and RARE 2 full bathrooms, this home combines comfort, convenience, and style.
Step inside to find engineered hardwood flooring throughout the main living areas, accented by custom molding and a bright, open layout. The kitchen features newer stainless steel appliances, granite countertops, and plenty of cabinet space—perfect for both everyday living and entertaining.
The bathrooms are finished with ceramic and marble tile, and the walk-in laundry area includes a stackable washer and dryer along with extra storage. A tankless hot water heater adds efficiency and convenience.
Enjoy outdoor living on the large deck overlooking a fully fenced backyard, ideal for gatherings, relaxing, or dining al fresco. A storage shed provides plenty of additional space.
Located with easy access to major roadways and nearby shopping, this home is part of a vibrant community featuring a pool, playground, and tennis courts—all just steps away.
This rare 2 full bath end-unit ranch offers low-maintenance living in a prime location. Schedule your private tour today!
Contact an agent
Home facts
- Year built:1982
- Listing Id #:NJBL2090144
- Added:49 day(s) ago
- Updated:August 15, 2025 at 07:30 AM
Rooms and interior
- Bedrooms:3
- Total bathrooms:2
- Full bathrooms:2
- Living area:1,184 sq. ft.
Heating and cooling
- Cooling:Ceiling Fan(s), Central A/C
- Heating:Forced Air, Natural Gas
Structure and exterior
- Roof:Shingle
- Year built:1982
- Building area:1,184 sq. ft.
- Lot area:0.17 Acres
Schools
- High school:CHEROKEE H.S.
- Middle school:FRANCES DEMASI M.S.
Utilities
- Water:Public
- Sewer:Public Sewer
Finances and disclosures
- Price:$345,000
- Price per sq. ft.:$291.39
- Tax amount:$4,735 (2024)
New listings near 1206 Roberts Ln
- New
 $360,000Active3 beds 3 baths1,816 sq. ft.
$360,000Active3 beds 3 baths1,816 sq. ft.130 Five Crown Royal, MARLTON, NJ 08053
MLS# NJBL2094170Listed by: CENTURY 21 ALLIANCE-MEDFORD - Coming Soon
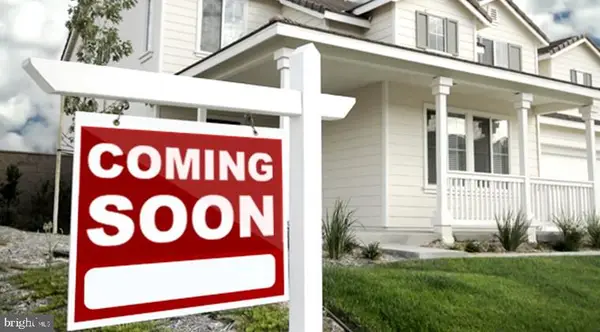 $575,000Coming Soon5 beds 2 baths
$575,000Coming Soon5 beds 2 baths18 Holmes Ln, MARLTON, NJ 08053
MLS# NJBL2093908Listed by: REDFIN - Coming Soon
 $237,500Coming Soon2 beds 1 baths
$237,500Coming Soon2 beds 1 baths27 Teaberry Ct, MARLTON, NJ 08053
MLS# NJBL2094136Listed by: AGENT06 LLC  $300,000Active3 beds 1 baths1,184 sq. ft.
$300,000Active3 beds 1 baths1,184 sq. ft.-5206 Red Haven Drive, Evesham, NJ 08053
MLS# 2514254RListed by: RE/MAX 1ST ADVANTAGE- Coming SoonOpen Wed, 4:30 to 6:30pm
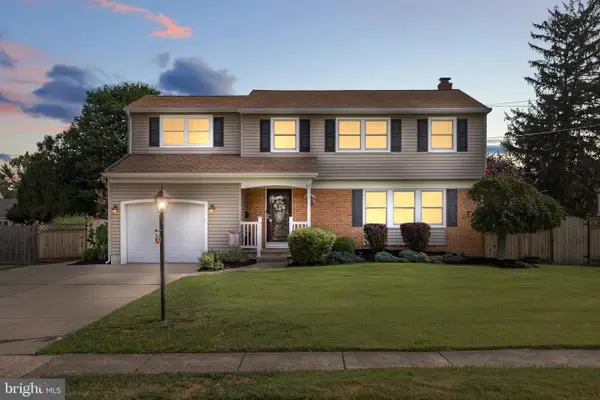 $575,000Coming Soon4 beds 3 baths
$575,000Coming Soon4 beds 3 baths112 Champlain Rd, MARLTON, NJ 08053
MLS# NJBL2094244Listed by: BHHS FOX & ROACH-MARLTON - Coming SoonOpen Sat, 1 to 3pm
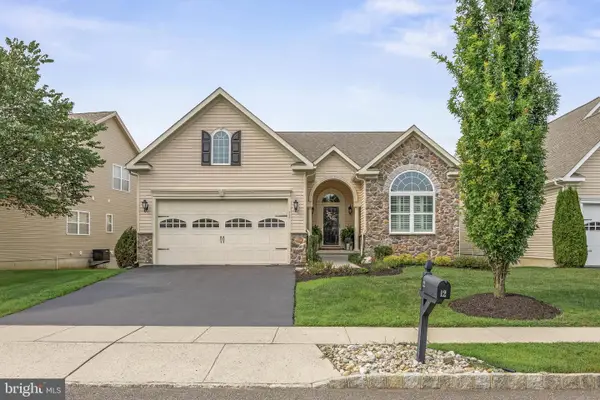 $684,999Coming Soon3 beds 4 baths
$684,999Coming Soon3 beds 4 baths12 Alcott Way, MARLTON, NJ 08053
MLS# NJBL2094072Listed by: KELLER WILLIAMS REALTY - MOORESTOWN - Coming SoonOpen Sun, 1 to 3pm
 $489,999Coming Soon3 beds 3 baths
$489,999Coming Soon3 beds 3 baths37 Masters Cir, MARLTON, NJ 08053
MLS# NJBL2094000Listed by: CENTURY 21 ALLIANCE-CHERRY HILLL - New
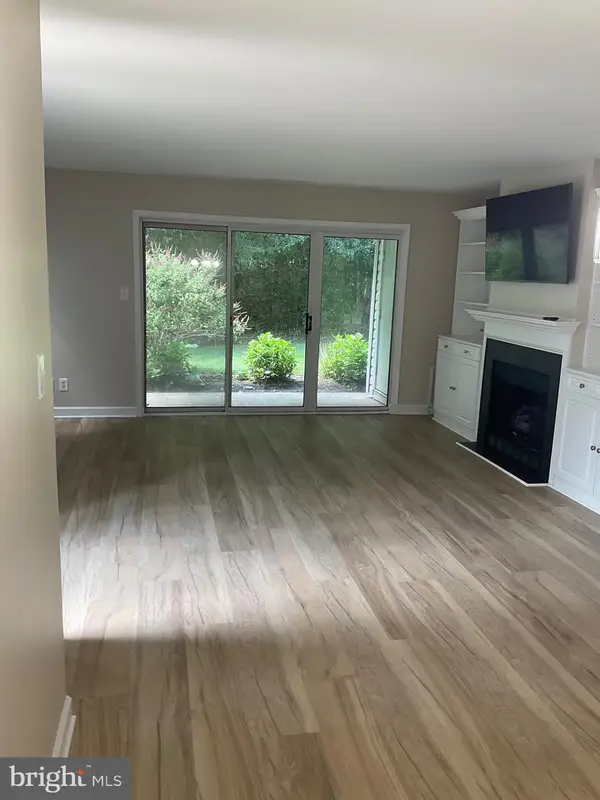 $329,900Active2 beds 2 baths1,080 sq. ft.
$329,900Active2 beds 2 baths1,080 sq. ft.303 Quail Rd, MARLTON, NJ 08053
MLS# NJBL2088142Listed by: EXP REALTY, LLC - Coming Soon
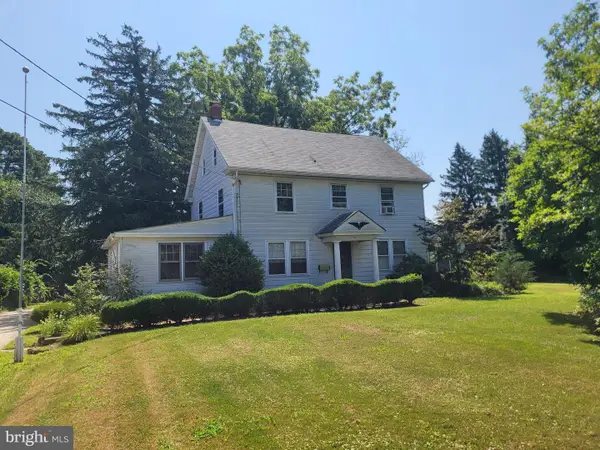 $520,000Coming Soon4 beds 2 baths
$520,000Coming Soon4 beds 2 baths61 S Maple Ave, MARLTON, NJ 08053
MLS# NJBL2094176Listed by: HOME AND HEART REALTY - New
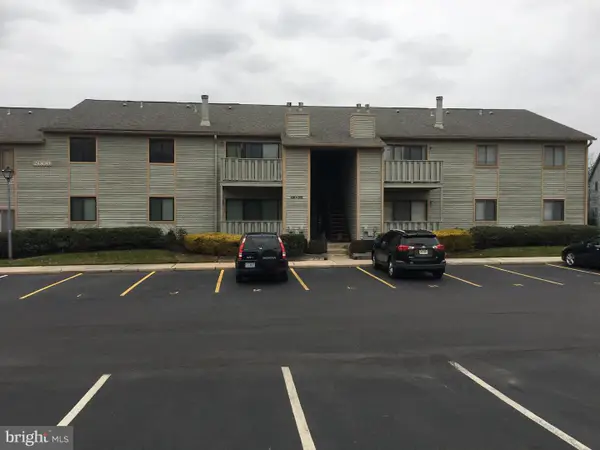 $285,000Active2 beds 2 baths1,072 sq. ft.
$285,000Active2 beds 2 baths1,072 sq. ft.2003 W Ravens Row, MARLTON, NJ 08053
MLS# NJBL2092502Listed by: KELLER WILLIAMS REALTY
