135 Preamble Dr, MARLTON, NJ 08053
Local realty services provided by:Better Homes and Gardens Real Estate Capital Area
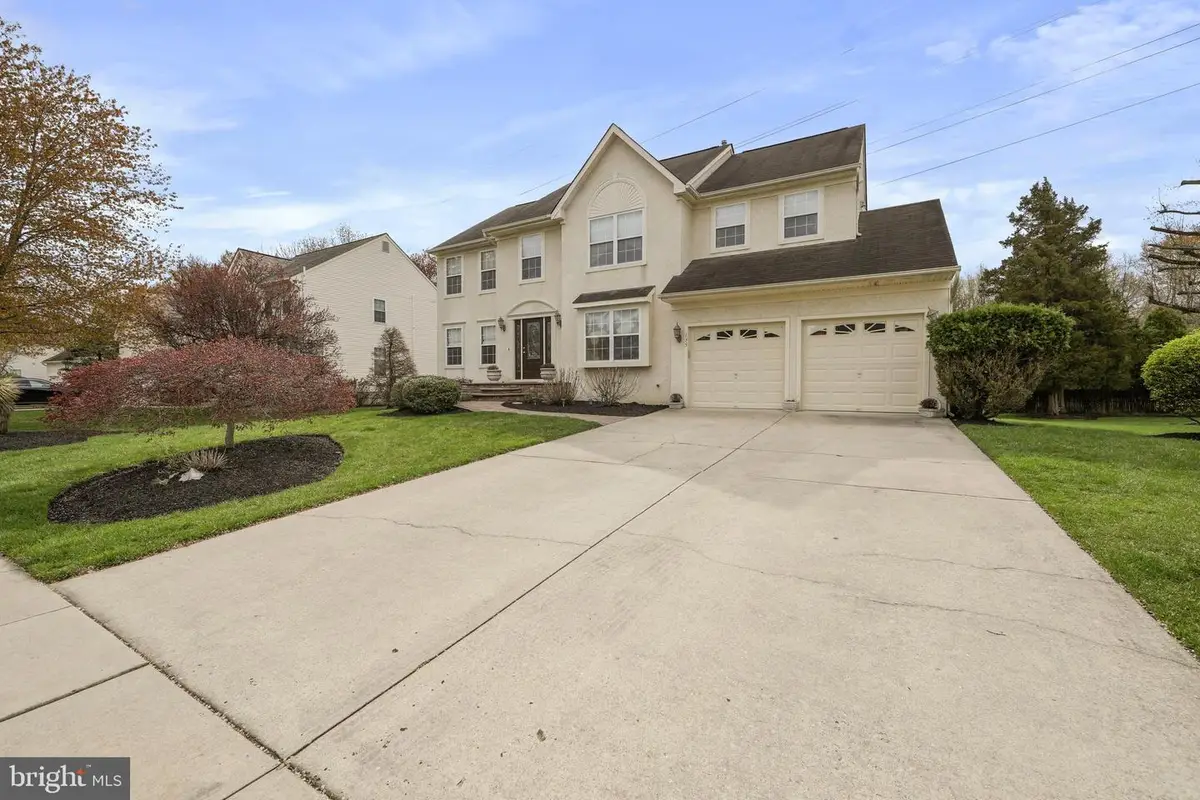
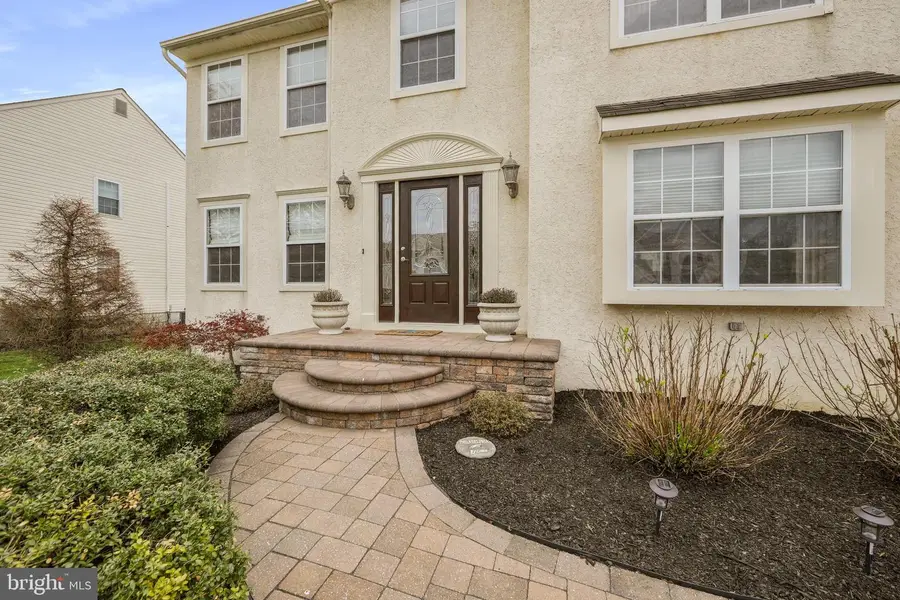
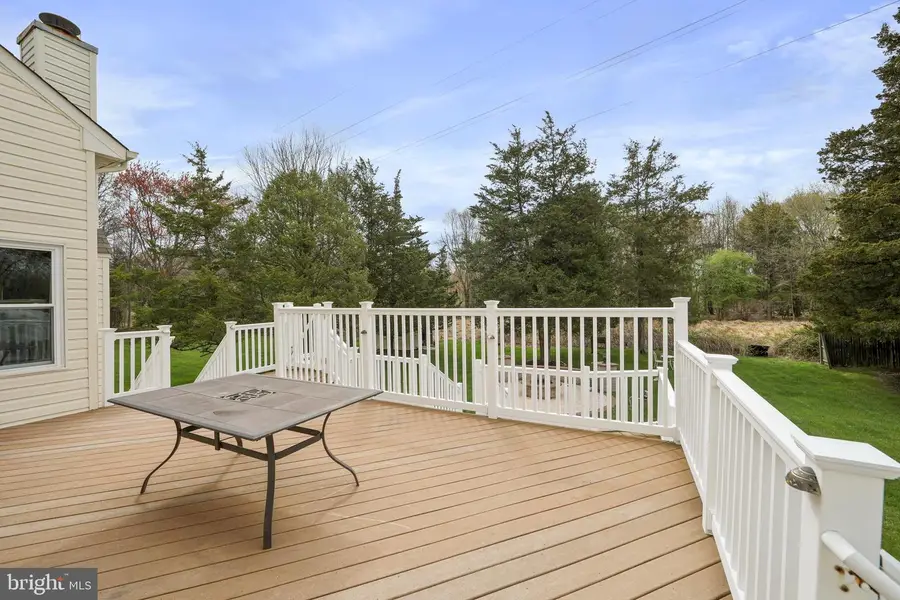
135 Preamble Dr,MARLTON, NJ 08053
$779,000
- 4 Beds
- 4 Baths
- 2,586 sq. ft.
- Single family
- Active
Listed by:susan m diambrosio
Office:realtymark properties
MLS#:NJBL2085366
Source:BRIGHTMLS
Price summary
- Price:$779,000
- Price per sq. ft.:$301.24
About this home
PRICE drop $20,000
Welcome to this beautiful 4 bedroom, 3 and 1/2 bath home in the well-known and sought after, Evesham's Ravenscliff development. This home boasts many custom features and newer amenities. Upper level has 4 bedrooms, two full baths, one is a new bath. Brazilian Cherry hardwood flooring, large closets, with a soaking tub in Master bedroom. Main floor has swedish oak hardwood throughout, back porch has an awning, then down to another large patio area with pavers and custom fire pit. The back yard is large and looks over an open space area. Formal living room, formal dining room, great room with gas firepleace and study. The basement is finished with a large custom bar with sink, carpet, full bath and storage space. kitchen also has a screen door. The home has a newer compressor, water heater, air conditioner, new windows in the kitchen and family room, new upstairs bath, pavers in fromt and back of home. This development is convenently located close to shopping centers, malls, hospitals, Phila and 90 miles to NYC, 295 and the NJ Turnpike are both within a short distance. All furniture and decor is available.
Contact an agent
Home facts
- Year built:1998
- Listing Id #:NJBL2085366
- Added:117 day(s) ago
- Updated:August 14, 2025 at 01:41 PM
Rooms and interior
- Bedrooms:4
- Total bathrooms:4
- Full bathrooms:3
- Half bathrooms:1
- Living area:2,586 sq. ft.
Heating and cooling
- Cooling:Central A/C
- Heating:90% Forced Air, Natural Gas
Structure and exterior
- Year built:1998
- Building area:2,586 sq. ft.
- Lot area:0.33 Acres
Schools
- High school:CHEROKEE H.S.
- Elementary school:DEMASI
Utilities
- Water:Public
- Sewer:Public Sewer
Finances and disclosures
- Price:$779,000
- Price per sq. ft.:$301.24
- Tax amount:$13,693 (2024)
New listings near 135 Preamble Dr
- Coming Soon
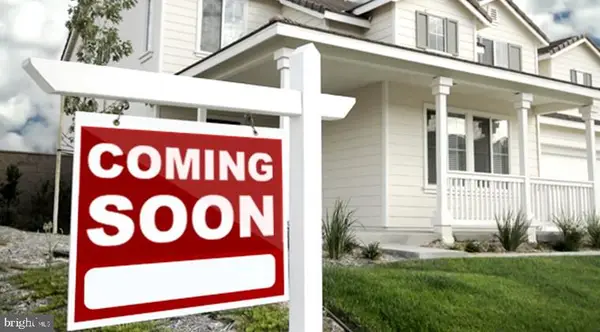 $575,000Coming Soon5 beds 2 baths
$575,000Coming Soon5 beds 2 baths18 Holmes Ln, MARLTON, NJ 08053
MLS# NJBL2093908Listed by: REDFIN - Coming Soon
 $237,500Coming Soon2 beds 1 baths
$237,500Coming Soon2 beds 1 baths27 Teaberry Ct, MARLTON, NJ 08053
MLS# NJBL2094136Listed by: AGENT06 LLC  $300,000Active3 beds 1 baths1,184 sq. ft.
$300,000Active3 beds 1 baths1,184 sq. ft.-5206 Red Haven Drive, Evesham, NJ 08053
MLS# 2514254RListed by: RE/MAX 1ST ADVANTAGE- Coming SoonOpen Wed, 4:30 to 6:30pm
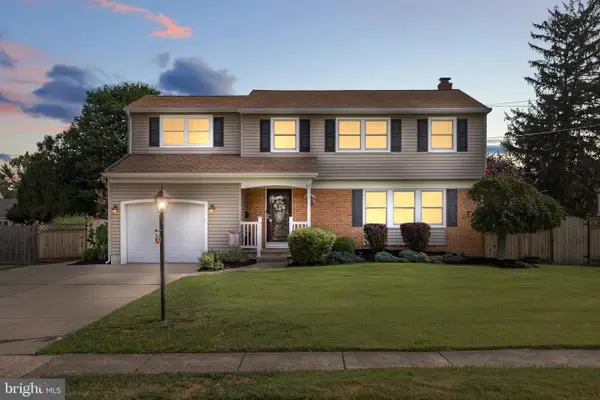 $575,000Coming Soon4 beds 3 baths
$575,000Coming Soon4 beds 3 baths112 Champlain Rd, MARLTON, NJ 08053
MLS# NJBL2094244Listed by: BHHS FOX & ROACH-MARLTON - Coming SoonOpen Sat, 1 to 3pm
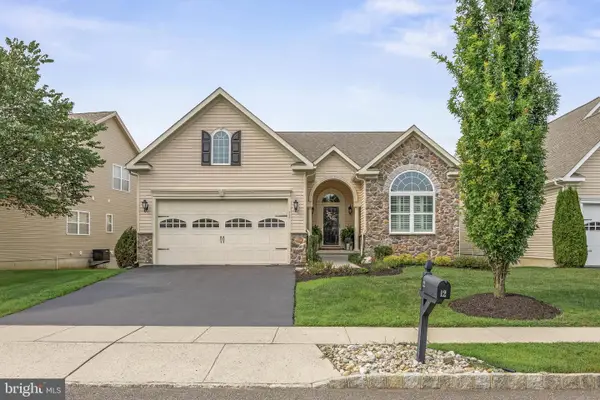 $684,999Coming Soon3 beds 4 baths
$684,999Coming Soon3 beds 4 baths12 Alcott Way, MARLTON, NJ 08053
MLS# NJBL2094072Listed by: KELLER WILLIAMS REALTY - MOORESTOWN - Coming SoonOpen Sun, 1 to 3pm
 $489,999Coming Soon3 beds 3 baths
$489,999Coming Soon3 beds 3 baths37 Masters Cir, MARLTON, NJ 08053
MLS# NJBL2094000Listed by: CENTURY 21 ALLIANCE-CHERRY HILLL - New
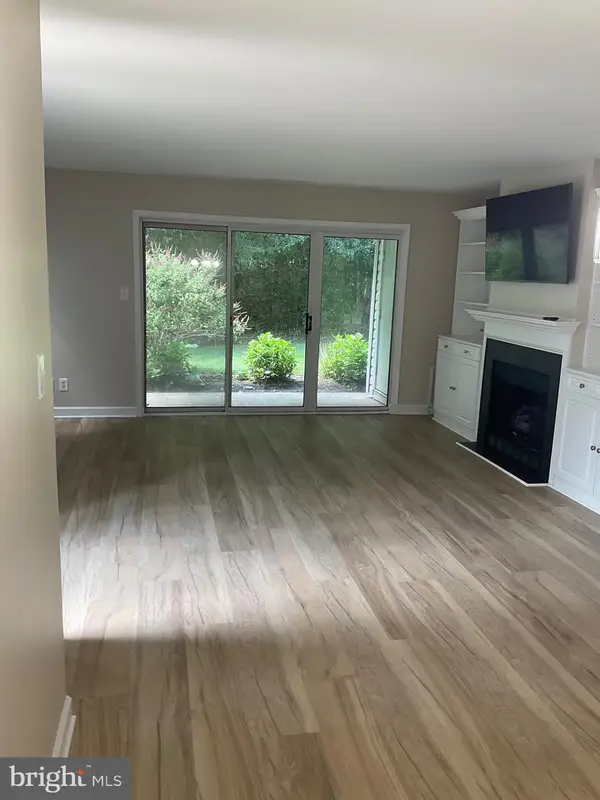 $329,900Active2 beds 2 baths1,080 sq. ft.
$329,900Active2 beds 2 baths1,080 sq. ft.303 Quail Rd, MARLTON, NJ 08053
MLS# NJBL2088142Listed by: EXP REALTY, LLC - Coming Soon
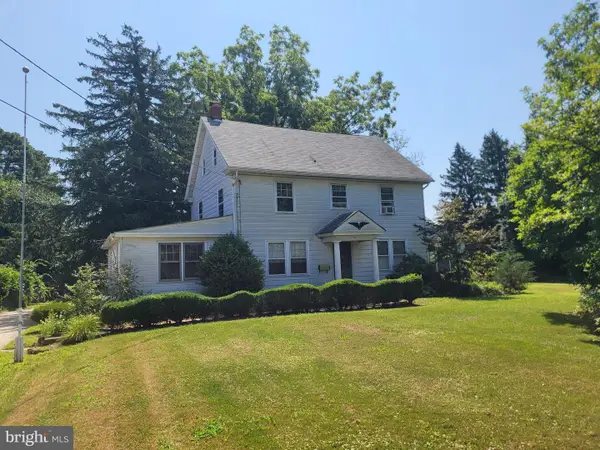 $520,000Coming Soon4 beds 2 baths
$520,000Coming Soon4 beds 2 baths61 S Maple Ave, MARLTON, NJ 08053
MLS# NJBL2094176Listed by: HOME AND HEART REALTY - New
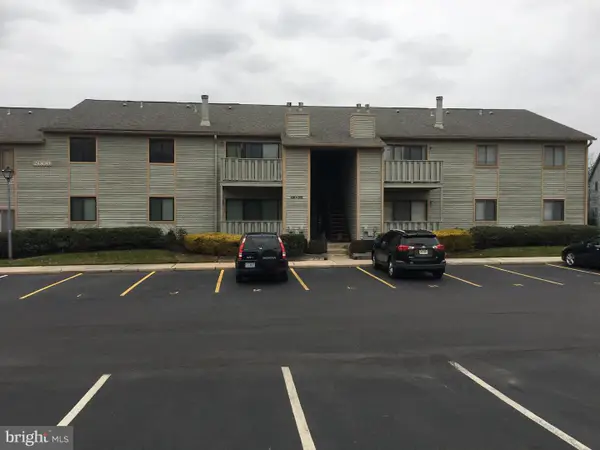 $285,000Active2 beds 2 baths1,072 sq. ft.
$285,000Active2 beds 2 baths1,072 sq. ft.2003 W Ravens Row, MARLTON, NJ 08053
MLS# NJBL2092502Listed by: KELLER WILLIAMS REALTY - New
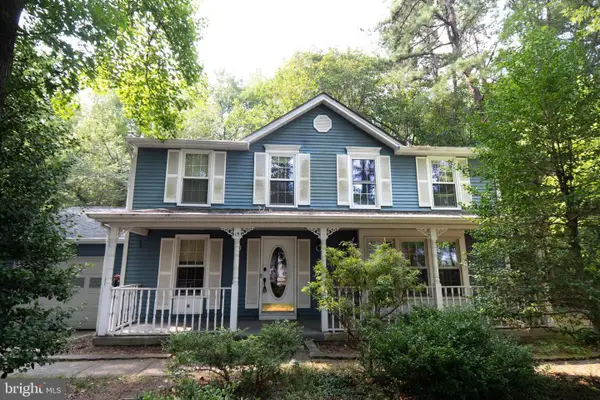 $525,000Active4 beds 3 baths2,403 sq. ft.
$525,000Active4 beds 3 baths2,403 sq. ft.15 Lady Diana Cir, MARLTON, NJ 08053
MLS# NJBL2093890Listed by: HOMESMART FIRST ADVANTAGE REALTY
