14 Alcott Way, MARLTON, NJ 08053
Local realty services provided by:Better Homes and Gardens Real Estate GSA Realty
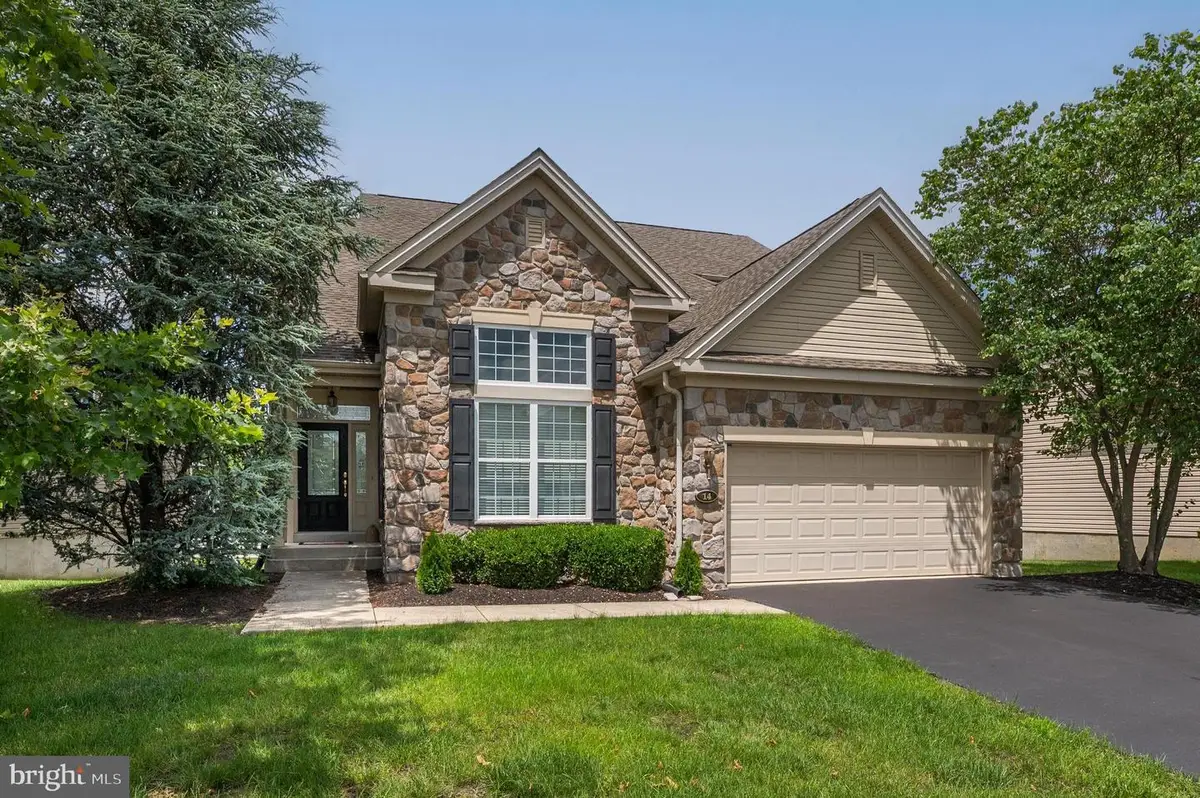
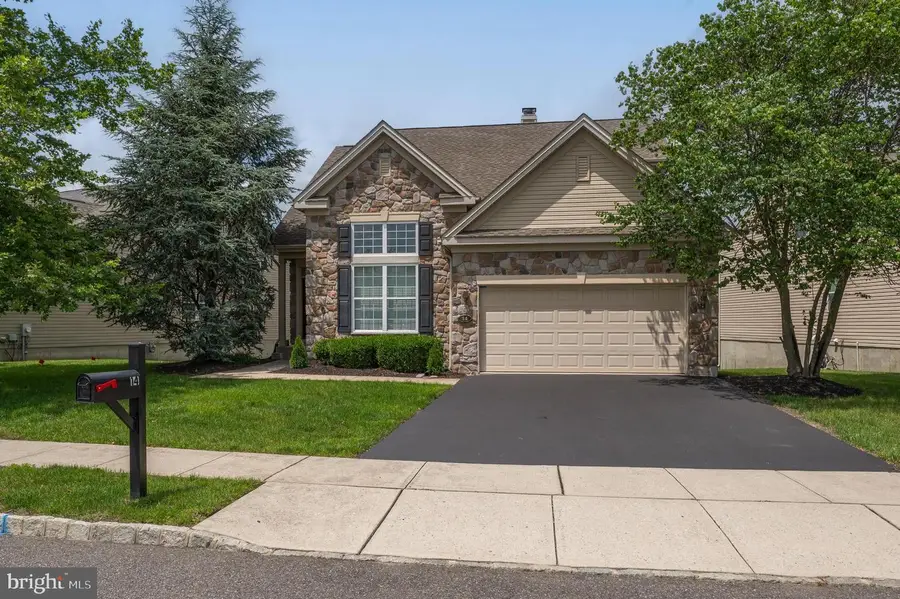
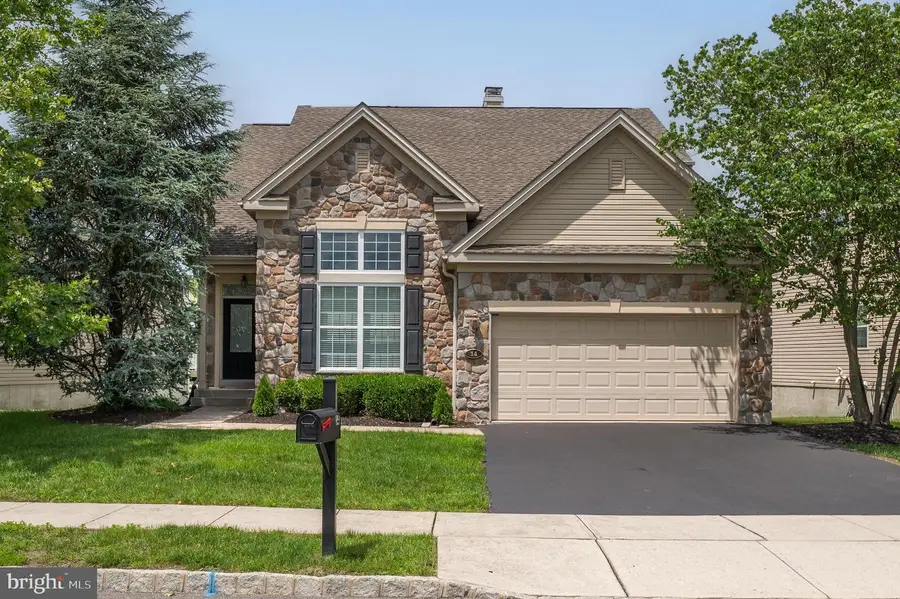
14 Alcott Way,MARLTON, NJ 08053
$625,000
- 2 Beds
- 3 Baths
- 2,461 sq. ft.
- Single family
- Pending
Listed by:jason gareau
Office:long & foster real estate, inc.
MLS#:NJBL2067372
Source:BRIGHTMLS
Price summary
- Price:$625,000
- Price per sq. ft.:$253.96
- Monthly HOA dues:$155
About this home
Back on the Market!!! Absolutely Beautiful 2 Bedroom, 2 Full Bath and 1 Partial Bath Traditional style home in the 55+ community of Sharps Run. This home has been meticulously maintained inside and out. The interior of this home boasts Hardwood flooring throughout most of the first floor, an open floor plan, a foyer when you first walk in that is open to a large formal living room that has vaulted ceilings and a large window overlooking the front yard, also open to the foyer is a a large dining room with cathedral ceilings and is open to the family room which also has cathedral ceilings and a 3 sided gas fireplace, off the family room is the kitchen that offers 42" cherry cabinets, granite counter tops, stainless steel appliances, and a large breakfast room, also on the first floor is a partial bath, a laundry room that leads to the garage and a large master suite with a custom bump out and tray ceiling, a walk-in closet, and a large master bath with his and her vanities, a large soaking tub and a stall shower. There is a full finished basement that is the entire footprint of the home and offers daylight windows across the back of the home so it feels like another level and there are 2 large storage rooms. The second floor offers a large loft area that could be used as a secondary living/family room, there is a large 2nd bedroom, a full bath, and there is a large storage closet that could possibly be used as an office. The exterior of this home offers a stone front facade, professional landscaping throughout, a paved driveway that leads to a 2-car garage, a concrete walkway to the front door, a covered front porch, maintenance free vinyl siding, a large Trex deck off the back, and this home backs to the woods. Don't miss your opportunity to see this wonderful home!
Contact an agent
Home facts
- Year built:2008
- Listing Id #:NJBL2067372
- Added:426 day(s) ago
- Updated:August 15, 2025 at 07:30 AM
Rooms and interior
- Bedrooms:2
- Total bathrooms:3
- Full bathrooms:2
- Half bathrooms:1
- Living area:2,461 sq. ft.
Heating and cooling
- Cooling:Central A/C
- Heating:Forced Air, Natural Gas, Zoned
Structure and exterior
- Roof:Shingle
- Year built:2008
- Building area:2,461 sq. ft.
- Lot area:0.18 Acres
Utilities
- Water:Public
- Sewer:Public Sewer
Finances and disclosures
- Price:$625,000
- Price per sq. ft.:$253.96
- Tax amount:$12,272 (2023)
New listings near 14 Alcott Way
- Coming Soon
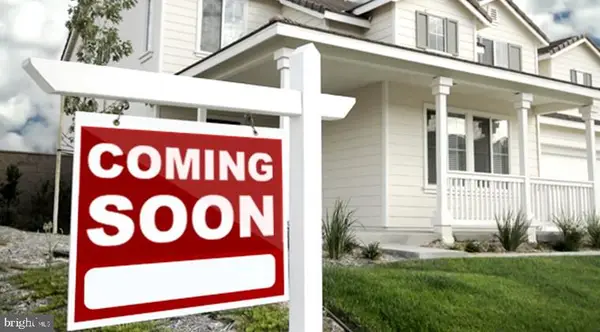 $575,000Coming Soon5 beds 2 baths
$575,000Coming Soon5 beds 2 baths18 Holmes Ln, MARLTON, NJ 08053
MLS# NJBL2093908Listed by: REDFIN - Coming Soon
 $237,500Coming Soon2 beds 1 baths
$237,500Coming Soon2 beds 1 baths27 Teaberry Ct, MARLTON, NJ 08053
MLS# NJBL2094136Listed by: AGENT06 LLC  $300,000Active3 beds 1 baths1,184 sq. ft.
$300,000Active3 beds 1 baths1,184 sq. ft.-5206 Red Haven Drive, Evesham, NJ 08053
MLS# 2514254RListed by: RE/MAX 1ST ADVANTAGE- Coming SoonOpen Wed, 4:30 to 6:30pm
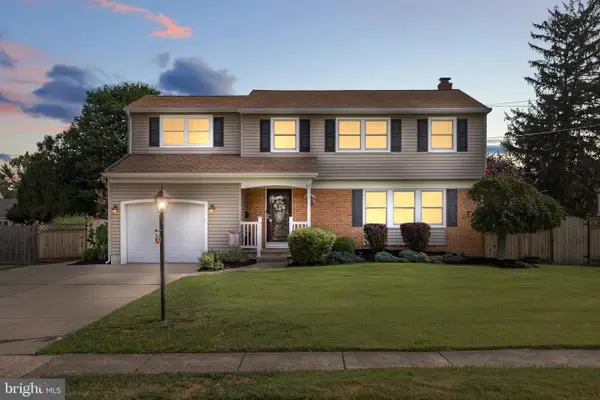 $575,000Coming Soon4 beds 3 baths
$575,000Coming Soon4 beds 3 baths112 Champlain Rd, MARLTON, NJ 08053
MLS# NJBL2094244Listed by: BHHS FOX & ROACH-MARLTON - Coming SoonOpen Sat, 1 to 3pm
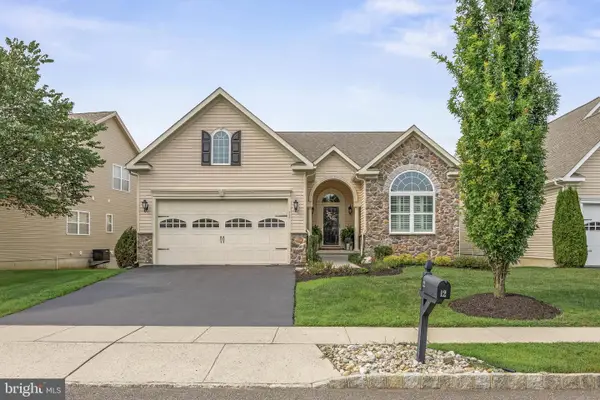 $684,999Coming Soon3 beds 4 baths
$684,999Coming Soon3 beds 4 baths12 Alcott Way, MARLTON, NJ 08053
MLS# NJBL2094072Listed by: KELLER WILLIAMS REALTY - MOORESTOWN - Coming SoonOpen Sun, 1 to 3pm
 $489,999Coming Soon3 beds 3 baths
$489,999Coming Soon3 beds 3 baths37 Masters Cir, MARLTON, NJ 08053
MLS# NJBL2094000Listed by: CENTURY 21 ALLIANCE-CHERRY HILLL - New
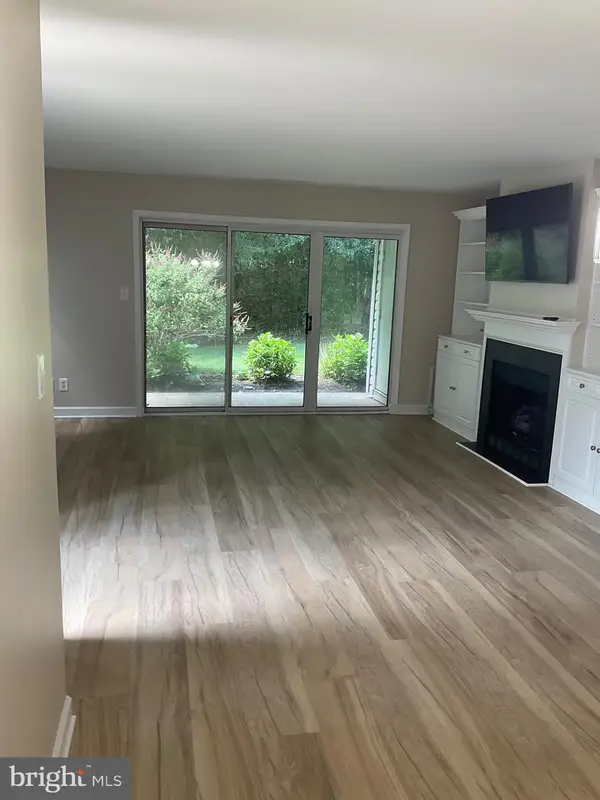 $329,900Active2 beds 2 baths1,080 sq. ft.
$329,900Active2 beds 2 baths1,080 sq. ft.303 Quail Rd, MARLTON, NJ 08053
MLS# NJBL2088142Listed by: EXP REALTY, LLC - Coming Soon
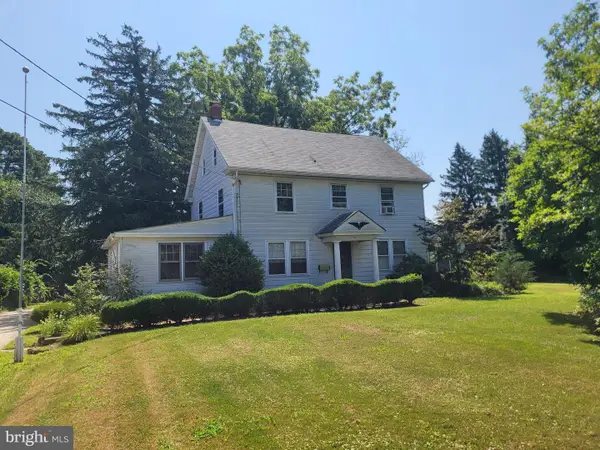 $520,000Coming Soon4 beds 2 baths
$520,000Coming Soon4 beds 2 baths61 S Maple Ave, MARLTON, NJ 08053
MLS# NJBL2094176Listed by: HOME AND HEART REALTY - New
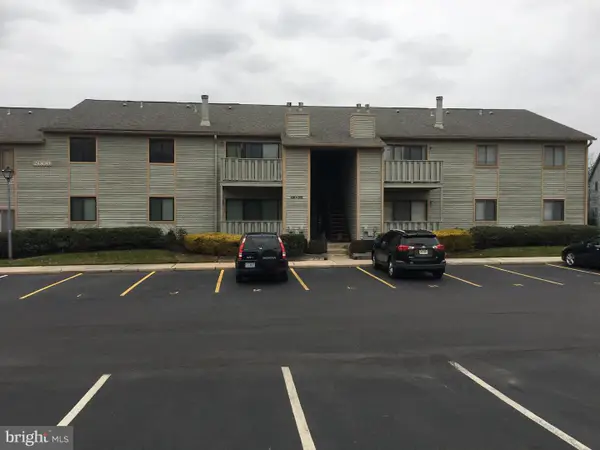 $285,000Active2 beds 2 baths1,072 sq. ft.
$285,000Active2 beds 2 baths1,072 sq. ft.2003 W Ravens Row, MARLTON, NJ 08053
MLS# NJBL2092502Listed by: KELLER WILLIAMS REALTY - New
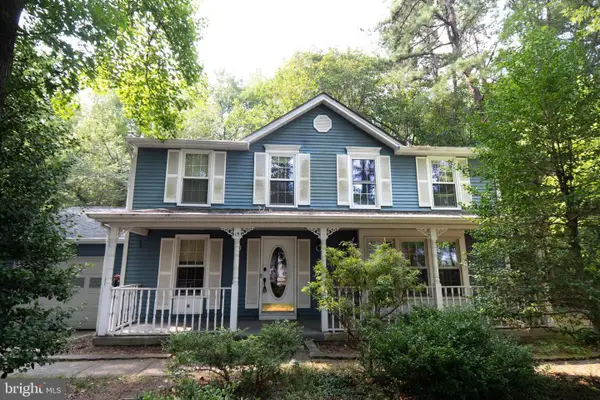 $525,000Active4 beds 3 baths2,403 sq. ft.
$525,000Active4 beds 3 baths2,403 sq. ft.15 Lady Diana Cir, MARLTON, NJ 08053
MLS# NJBL2093890Listed by: HOMESMART FIRST ADVANTAGE REALTY
