140 S Elmwood Rd S, MARLTON, NJ 08053
Local realty services provided by:Better Homes and Gardens Real Estate Murphy & Co.
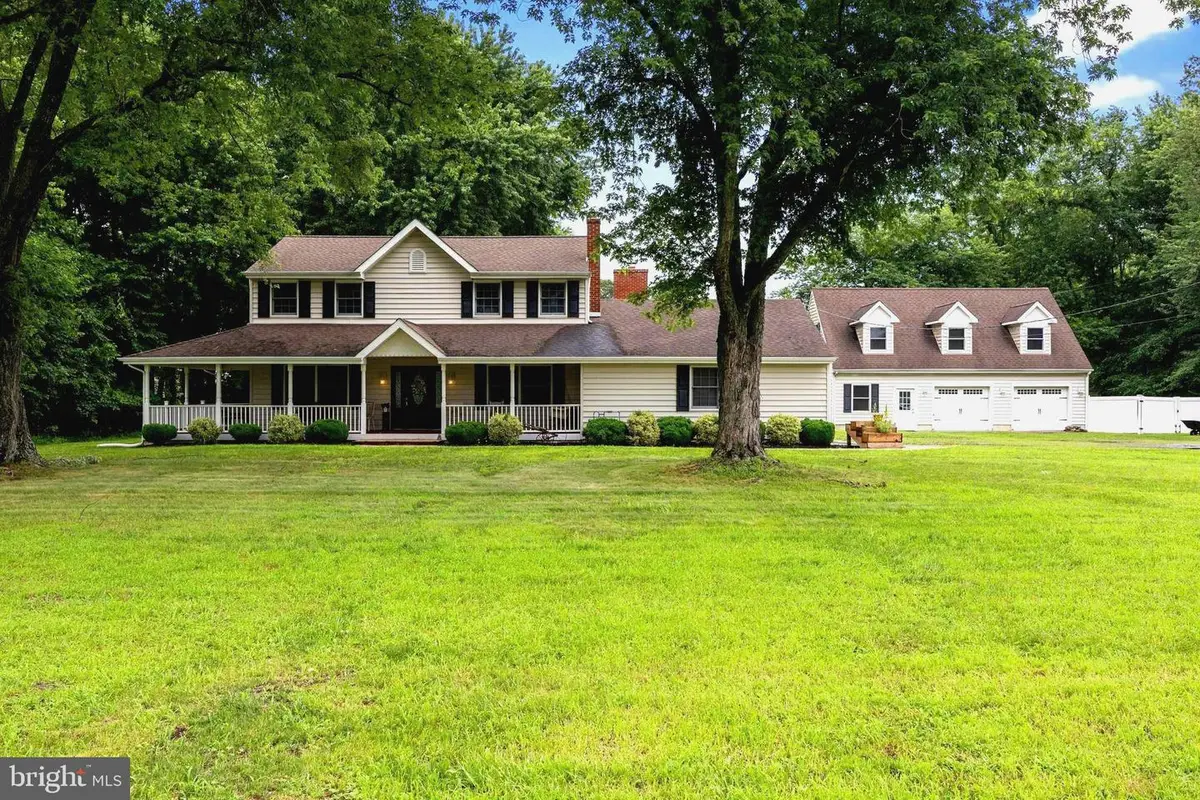


140 S Elmwood Rd S,MARLTON, NJ 08053
$675,000
- 4 Beds
- 3 Baths
- 2,408 sq. ft.
- Single family
- Pending
Listed by:leonard e ginchereau jr.
Office:keller williams realty - moorestown
MLS#:NJBL2090900
Source:BRIGHTMLS
Price summary
- Price:$675,000
- Price per sq. ft.:$280.32
About this home
Welcome to 140 S Elmwood Drive in Marlton, NJ, an exceptional 4-bedroom, 3-bath home offering a view of Indian Spring Golf Course and timeless country charm. Set on a spacious lot, this beautifully maintained center hall, colonial welcomes you with a spacious wraparound front porch and mature landscaping. Inside, you’ll find a formal living room that spans the entire left side of the home, perfect for relaxing or entertaining. To the right of the entry hall, the elegant formal dining room features crown molding, wainscoting, and hardwood flooring, leading directly into a gorgeous Country French-style kitchen. Designed for both function and beauty, the kitchen boasts Thomasville Heirloom cabinetry, stainless steel appliances, a farmhouse sink, double-drawer dishwasher, five-burner gas cooktop with a pot filler, and a cozy dining area with a built-in China cabinet and French doors that open to a large patio and expansive backyard.
Just off the kitchen is a private office space that flows into an oversized recreation room featuring a wood-burning fireplace, tile flooring with radiant heat, and plenty of room for gatherings. The first floor also includes a full bath with shower, a well-appointed laundry room with washer, dryer, deep utility sink, and interior access to a two-car garage. Upstairs, the spacious primary bedroom includes a walk-in closet, ceiling fan, and a private bath. Three additional bedrooms offer ample closet space and share a hall bath with extra storage. There is also pull-down access to a large attic for even more storage options.
Beyond the main home, this property includes a rare 42x28 detached workshop/garage with a separate office space and a full-length second-floor studio—ideal for a home office, creative space, or additional storage. With its peaceful setting and premium location, this home offers the perfect balance of country living and modern convenience. Just minutes from top-rated schools, shopping, dining, recreational amenities, and major highways, 140 S Elmwood Drive is a truly unique property.
Contact an agent
Home facts
- Year built:1963
- Listing Id #:NJBL2090900
- Added:36 day(s) ago
- Updated:August 15, 2025 at 07:30 AM
Rooms and interior
- Bedrooms:4
- Total bathrooms:3
- Full bathrooms:3
- Living area:2,408 sq. ft.
Heating and cooling
- Cooling:Central A/C, Window Unit(s)
- Heating:Baseboard - Hot Water, Natural Gas
Structure and exterior
- Roof:Architectural Shingle
- Year built:1963
- Building area:2,408 sq. ft.
- Lot area:0.74 Acres
Schools
- High school:CHEROKEE H.S.
- Middle school:MARLT. MDL
Utilities
- Water:Public
- Sewer:Public Sewer
Finances and disclosures
- Price:$675,000
- Price per sq. ft.:$280.32
- Tax amount:$11,610 (2024)
New listings near 140 S Elmwood Rd S
- Coming Soon
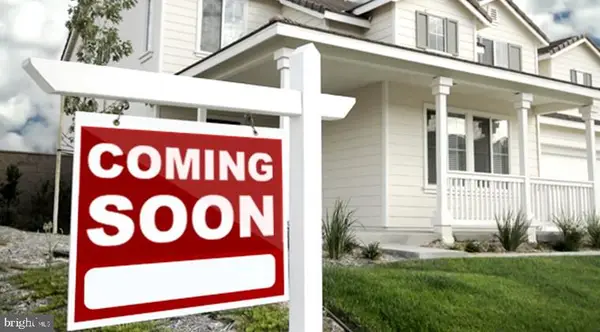 $575,000Coming Soon5 beds 2 baths
$575,000Coming Soon5 beds 2 baths18 Holmes Ln, MARLTON, NJ 08053
MLS# NJBL2093908Listed by: REDFIN - Coming Soon
 $237,500Coming Soon2 beds 1 baths
$237,500Coming Soon2 beds 1 baths27 Teaberry Ct, MARLTON, NJ 08053
MLS# NJBL2094136Listed by: AGENT06 LLC  $300,000Active3 beds 1 baths1,184 sq. ft.
$300,000Active3 beds 1 baths1,184 sq. ft.-5206 Red Haven Drive, Evesham, NJ 08053
MLS# 2514254RListed by: RE/MAX 1ST ADVANTAGE- Coming SoonOpen Wed, 4:30 to 6:30pm
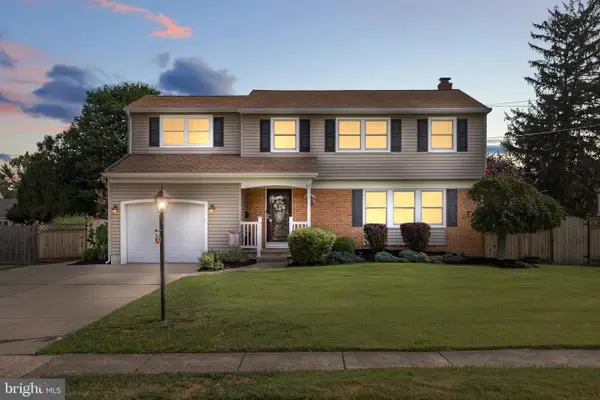 $575,000Coming Soon4 beds 3 baths
$575,000Coming Soon4 beds 3 baths112 Champlain Rd, MARLTON, NJ 08053
MLS# NJBL2094244Listed by: BHHS FOX & ROACH-MARLTON - Coming SoonOpen Sat, 1 to 3pm
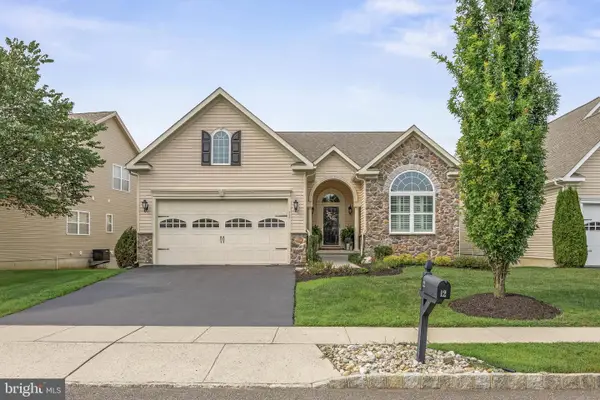 $684,999Coming Soon3 beds 4 baths
$684,999Coming Soon3 beds 4 baths12 Alcott Way, MARLTON, NJ 08053
MLS# NJBL2094072Listed by: KELLER WILLIAMS REALTY - MOORESTOWN - Coming SoonOpen Sun, 1 to 3pm
 $489,999Coming Soon3 beds 3 baths
$489,999Coming Soon3 beds 3 baths37 Masters Cir, MARLTON, NJ 08053
MLS# NJBL2094000Listed by: CENTURY 21 ALLIANCE-CHERRY HILLL - New
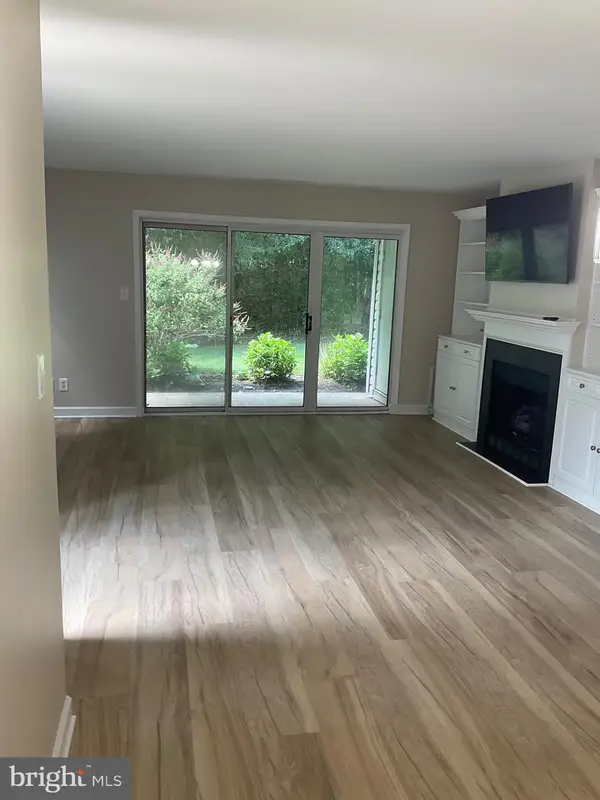 $329,900Active2 beds 2 baths1,080 sq. ft.
$329,900Active2 beds 2 baths1,080 sq. ft.303 Quail Rd, MARLTON, NJ 08053
MLS# NJBL2088142Listed by: EXP REALTY, LLC - Coming Soon
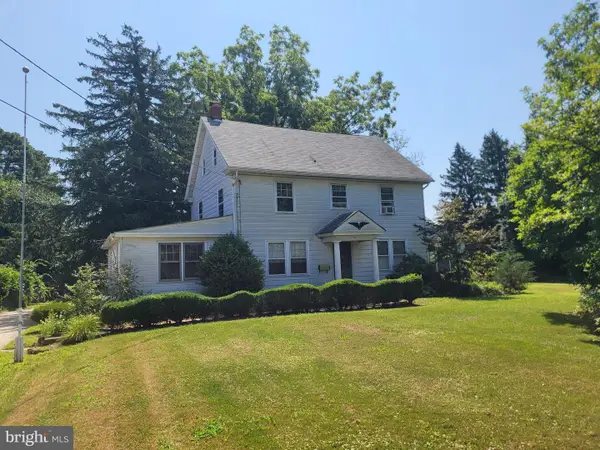 $520,000Coming Soon4 beds 2 baths
$520,000Coming Soon4 beds 2 baths61 S Maple Ave, MARLTON, NJ 08053
MLS# NJBL2094176Listed by: HOME AND HEART REALTY - New
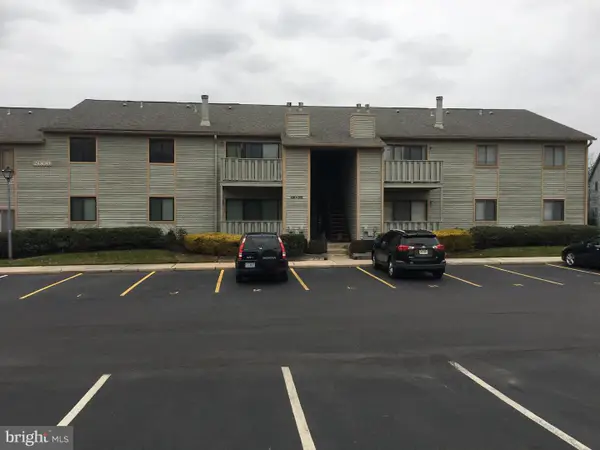 $285,000Active2 beds 2 baths1,072 sq. ft.
$285,000Active2 beds 2 baths1,072 sq. ft.2003 W Ravens Row, MARLTON, NJ 08053
MLS# NJBL2092502Listed by: KELLER WILLIAMS REALTY - New
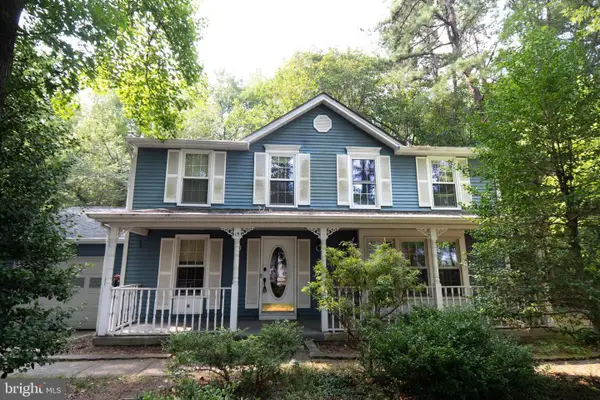 $525,000Active4 beds 3 baths2,403 sq. ft.
$525,000Active4 beds 3 baths2,403 sq. ft.15 Lady Diana Cir, MARLTON, NJ 08053
MLS# NJBL2093890Listed by: HOMESMART FIRST ADVANTAGE REALTY
