1404 Delancey Way, MARLTON, NJ 08053
Local realty services provided by:Better Homes and Gardens Real Estate Valley Partners
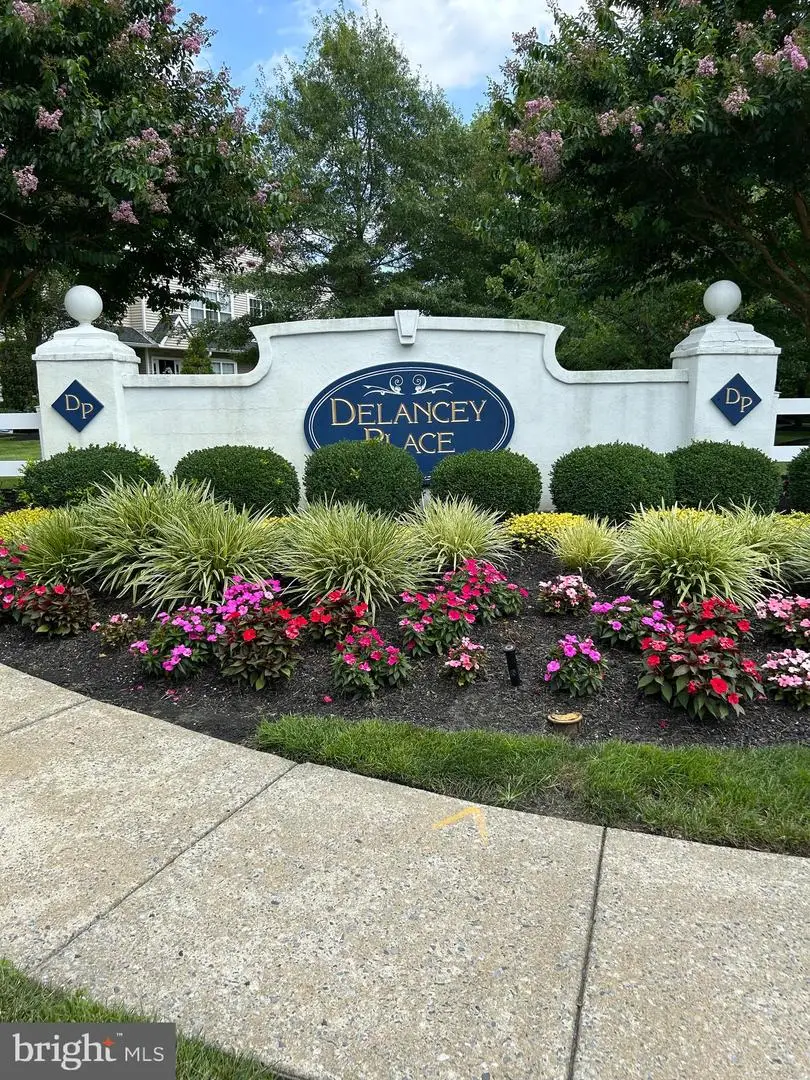
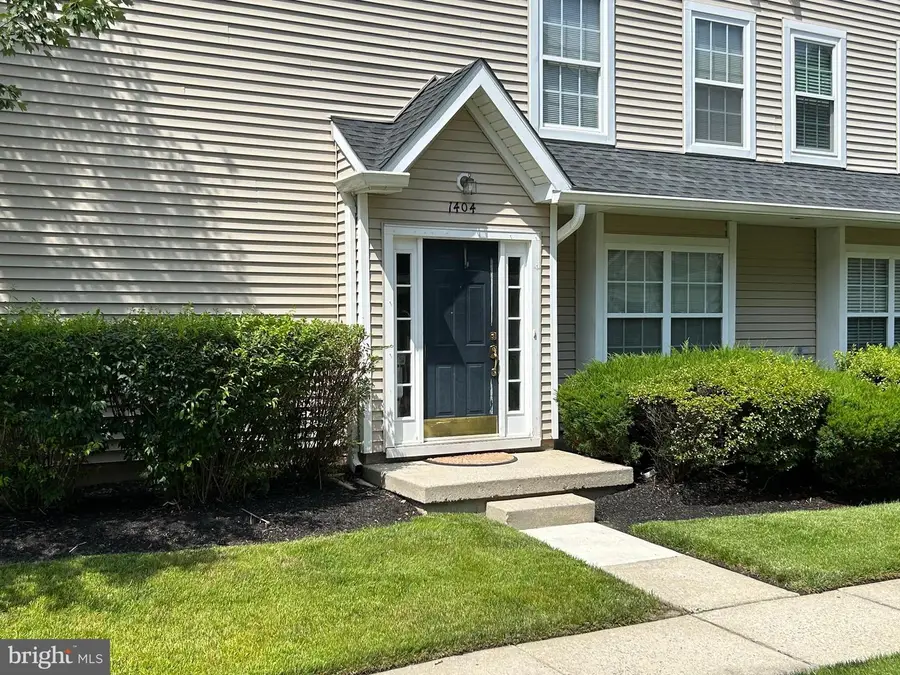
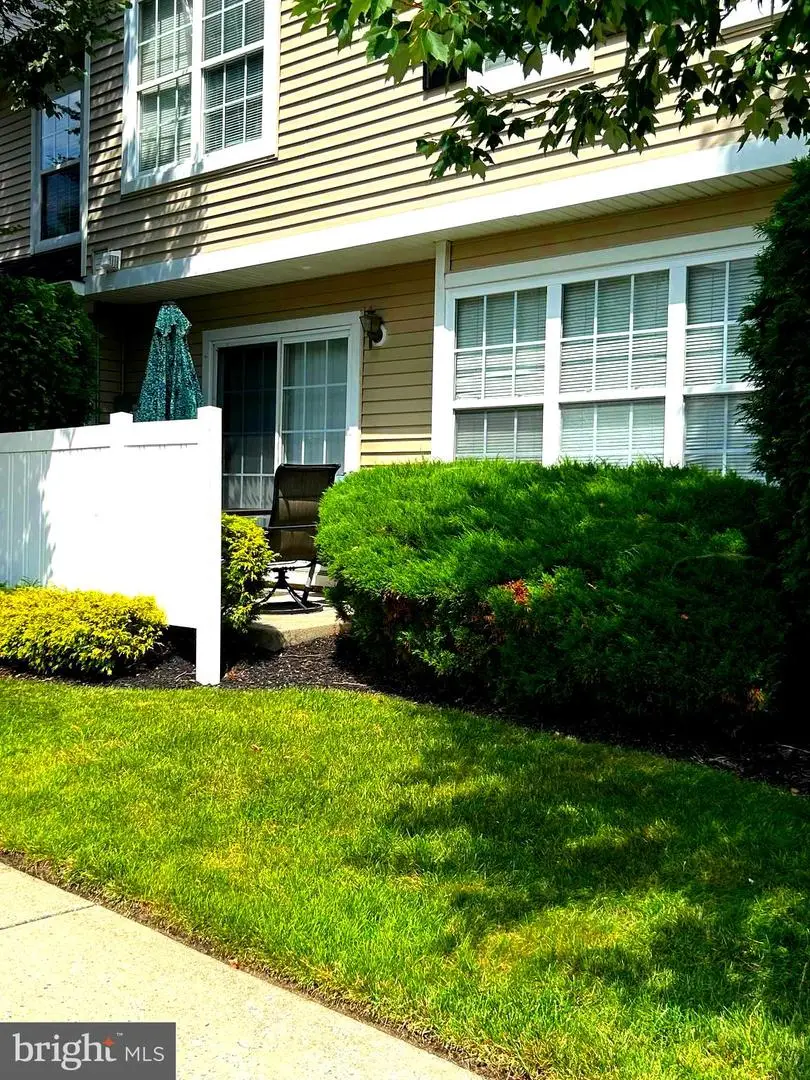
1404 Delancey Way,MARLTON, NJ 08053
$349,999
- 3 Beds
- 3 Baths
- 1,626 sq. ft.
- Townhouse
- Active
Listed by:linda m rohrer
Office:rohrer real estate
MLS#:NJBL2091350
Source:BRIGHTMLS
Price summary
- Price:$349,999
- Price per sq. ft.:$215.25
About this home
Corner/ End unit Townhouse in Highly Sought-after Delancey Place. Welcome to this beautiful 3-bedroom 2.5-bathroom townhouse. This offers abundance of light, spacious living spaces, ideal for everyday living and entertaining. As you enter thru the foyer, you'll be greeted by the spacious warm living room combo dining area. The open concept kitchen and family room (with window seat) is perfect for family gatherings. Enjoy convenient access from the kitchen to the private patio through sliding glass doors, ideal for outdoor dining.
There is a convenient powder room located adjacent to the kitchen area.
upstairs you will find spacious primary bedroom with large walk-in closet that offers exceptional storage
space, ceiling fan and access to soaking tub in bathroom. Two additional bedroom's share a full bathroom.
additional features, HVAC/Heater replaced in 2024. Flooring first floor replaced 2023Stainless refrigerator replaced 2013.Plese note this is tenant occupied. They are on a month-to-month basis. SALE is contingent on them leaving unless you would like them as a tenant, Home is being sold in "as is" condition"
Contact an agent
Home facts
- Year built:2002
- Listing Id #:NJBL2091350
- Added:24 day(s) ago
- Updated:August 14, 2025 at 01:41 PM
Rooms and interior
- Bedrooms:3
- Total bathrooms:3
- Full bathrooms:2
- Half bathrooms:1
- Living area:1,626 sq. ft.
Heating and cooling
- Cooling:Central A/C
- Heating:Forced Air, Hot Water, Natural Gas
Structure and exterior
- Roof:Shingle
- Year built:2002
- Building area:1,626 sq. ft.
Schools
- High school:CHEROKEE H.S.
- Middle school:FRANCES DEMASI M.S.
- Elementary school:BEELER
Utilities
- Water:Public
- Sewer:Public Sewer
Finances and disclosures
- Price:$349,999
- Price per sq. ft.:$215.25
- Tax amount:$7,567 (2024)
New listings near 1404 Delancey Way
- Coming Soon
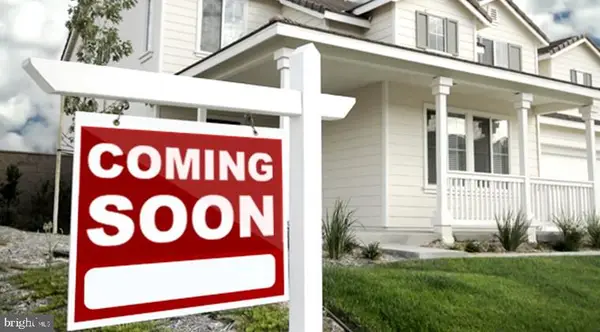 $575,000Coming Soon5 beds 2 baths
$575,000Coming Soon5 beds 2 baths18 Holmes Ln, MARLTON, NJ 08053
MLS# NJBL2093908Listed by: REDFIN - Coming Soon
 $237,500Coming Soon2 beds 1 baths
$237,500Coming Soon2 beds 1 baths27 Teaberry Ct, MARLTON, NJ 08053
MLS# NJBL2094136Listed by: AGENT06 LLC  $300,000Active3 beds 1 baths1,184 sq. ft.
$300,000Active3 beds 1 baths1,184 sq. ft.-5206 Red Haven Drive, Evesham, NJ 08053
MLS# 2514254RListed by: RE/MAX 1ST ADVANTAGE- Coming SoonOpen Wed, 4:30 to 6:30pm
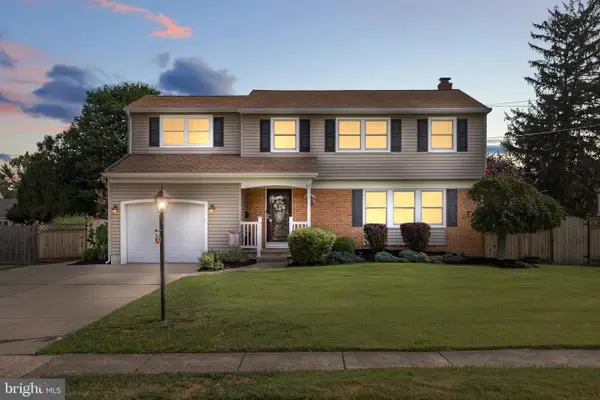 $575,000Coming Soon4 beds 3 baths
$575,000Coming Soon4 beds 3 baths112 Champlain Rd, MARLTON, NJ 08053
MLS# NJBL2094244Listed by: BHHS FOX & ROACH-MARLTON - Coming SoonOpen Sat, 1 to 3pm
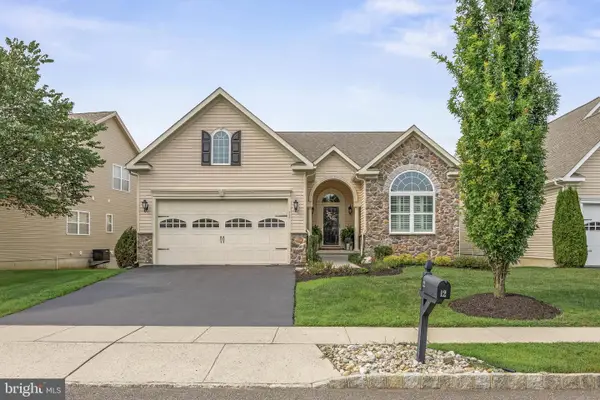 $684,999Coming Soon3 beds 4 baths
$684,999Coming Soon3 beds 4 baths12 Alcott Way, MARLTON, NJ 08053
MLS# NJBL2094072Listed by: KELLER WILLIAMS REALTY - MOORESTOWN - Coming SoonOpen Sun, 1 to 3pm
 $489,999Coming Soon3 beds 3 baths
$489,999Coming Soon3 beds 3 baths37 Masters Cir, MARLTON, NJ 08053
MLS# NJBL2094000Listed by: CENTURY 21 ALLIANCE-CHERRY HILLL - New
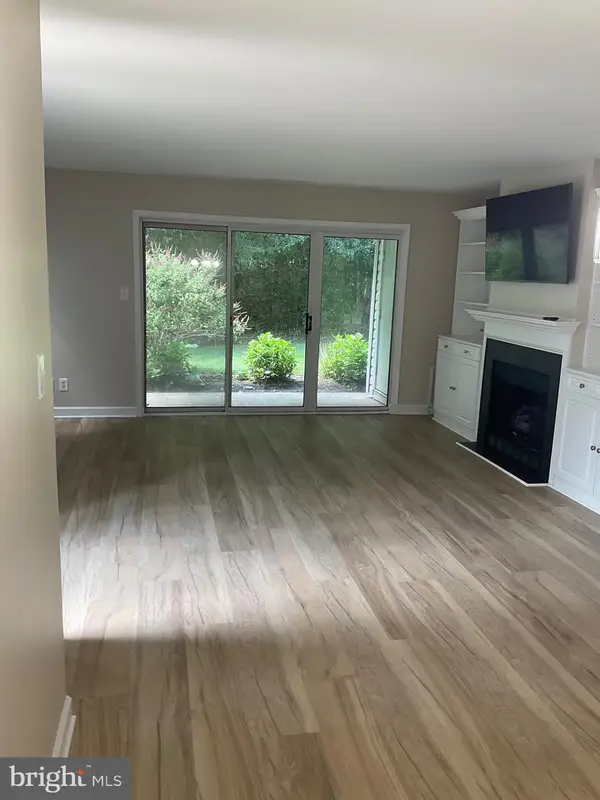 $329,900Active2 beds 2 baths1,080 sq. ft.
$329,900Active2 beds 2 baths1,080 sq. ft.303 Quail Rd, MARLTON, NJ 08053
MLS# NJBL2088142Listed by: EXP REALTY, LLC - Coming Soon
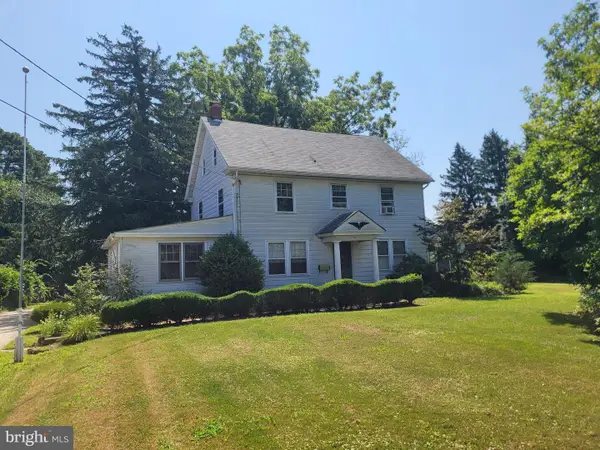 $520,000Coming Soon4 beds 2 baths
$520,000Coming Soon4 beds 2 baths61 S Maple Ave, MARLTON, NJ 08053
MLS# NJBL2094176Listed by: HOME AND HEART REALTY - New
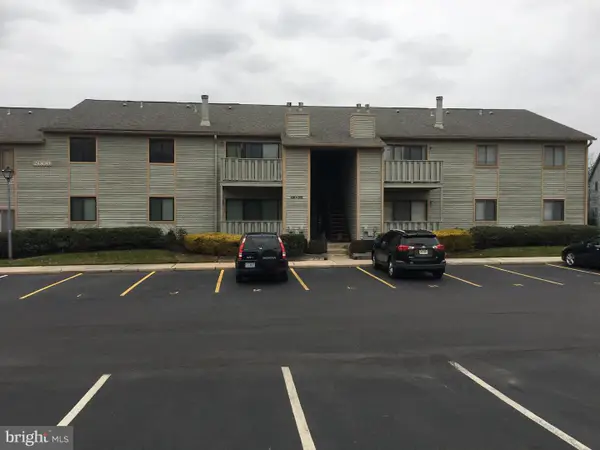 $285,000Active2 beds 2 baths1,072 sq. ft.
$285,000Active2 beds 2 baths1,072 sq. ft.2003 W Ravens Row, MARLTON, NJ 08053
MLS# NJBL2092502Listed by: KELLER WILLIAMS REALTY - New
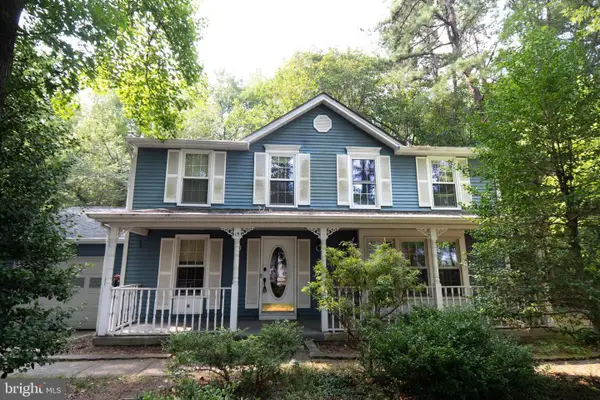 $525,000Active4 beds 3 baths2,403 sq. ft.
$525,000Active4 beds 3 baths2,403 sq. ft.15 Lady Diana Cir, MARLTON, NJ 08053
MLS# NJBL2093890Listed by: HOMESMART FIRST ADVANTAGE REALTY
