17 Apple Way, MARLTON, NJ 08053
Local realty services provided by:Better Homes and Gardens Real Estate Capital Area
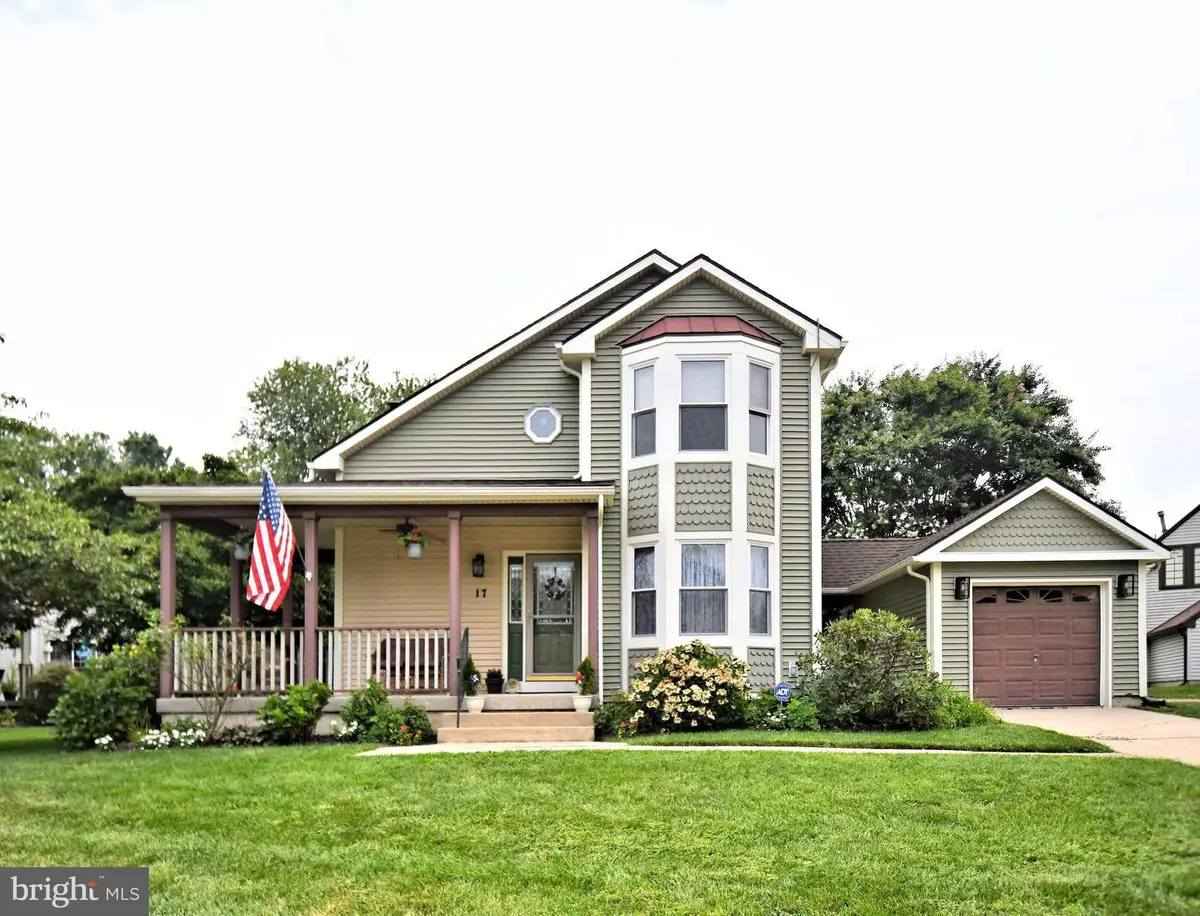
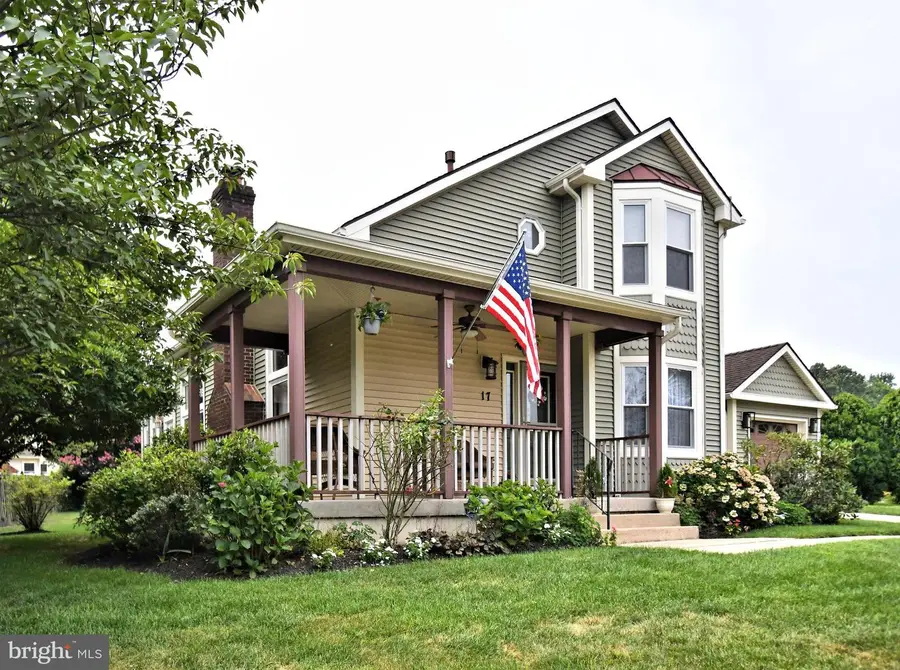
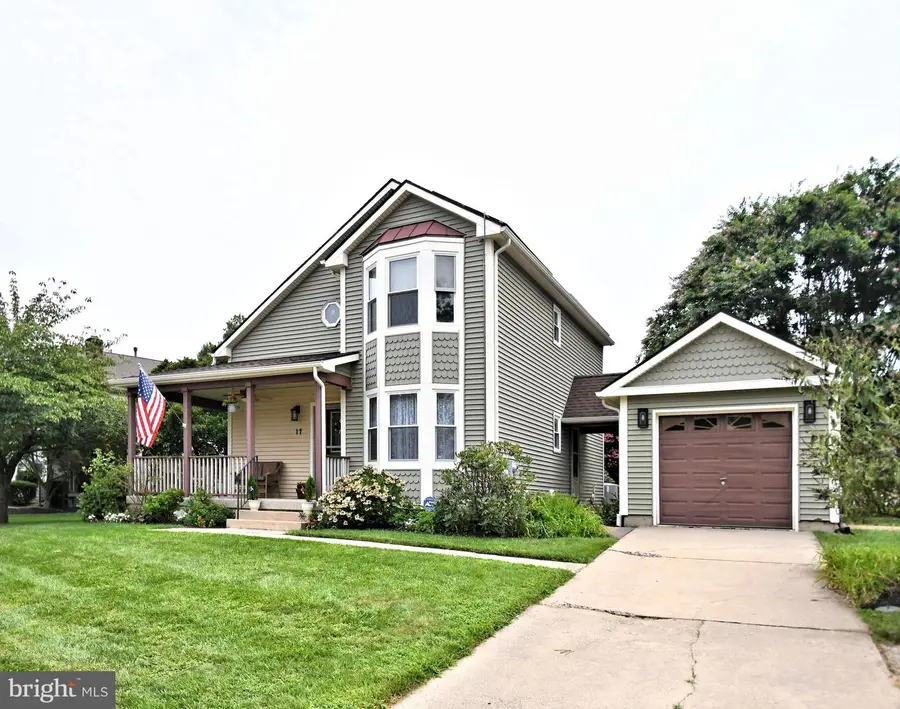
17 Apple Way,MARLTON, NJ 08053
$415,000
- 3 Beds
- 2 Baths
- 1,554 sq. ft.
- Single family
- Active
Listed by:lee m abrams
Office:higgins & welch real estate, inc.
MLS#:NJBL2093762
Source:BRIGHTMLS
Price summary
- Price:$415,000
- Price per sq. ft.:$267.05
- Monthly HOA dues:$45
About this home
Welcome to 17 Apple Way, Marlton, NJ 08053 – a beautifully maintained former model home in the desirable Greentree Village community. This charming residence offers 1,554 square feet of above-ground living space on a spacious ¼-acre lot and features a flexible layout, modern energy-saving upgrades, and outstanding outdoor and indoor living areas.
Officially listed as a 3-bedroom, 1.5-bathroom home, this property is currently utilized as a 2 bedroom with a first floor office, as noted in the builder's layout (propery layout attaced). This first-floor office, can easily function as first floor, 3rd bedroom or a bedroom suite, offering versatile living arrangements to suit your needs.
A bright and comfortable four-season sunroom, added by the owner and accessible from the dining room, and also with yard access, provides year-round enjoyment, measuring approximately 11’ x 11’, this space offers panoramic views of the peaceful backyard and direct access to the outdoors, making it ideal for relaxing or entertaining.
The detached garage is conveniently connected to the home via a covered walkway and includes electric baseboard heating, making it perfect for a workshop, gym, or extra storage space (and even a garage 🚗). A welcoming front porch adds curb appeal and a warm entry to the home.
Additional highlights include:
Solar panels installed by SunRun Inc. in May 2015 under a 20-year lease. The seller will prepay the remaining 10 years of the lease at settlement—providing a significant energy cost savings for the new homeowner.
Originally used as the sample home when the development was built in 1984, this home has extra design features not commonly found in neighboring properties.
This is a rare opportunity to own a well-cared-for, energy-efficient home with a flexible layout and premium upgrades in one of Evesham Township’s most established neighborhoods. Conveniently located near schools, shopping, dining, and major commuter routes.
HOA amenities include, Club House, Pool, Tot Lot, Tennis Courts
Schedule you Appointment today!
Contact an agent
Home facts
- Year built:1984
- Listing Id #:NJBL2093762
- Added:6 day(s) ago
- Updated:August 14, 2025 at 01:41 PM
Rooms and interior
- Bedrooms:3
- Total bathrooms:2
- Full bathrooms:1
- Half bathrooms:1
- Living area:1,554 sq. ft.
Heating and cooling
- Cooling:Central A/C
- Heating:Forced Air, Natural Gas
Structure and exterior
- Roof:Asbestos Shingle
- Year built:1984
- Building area:1,554 sq. ft.
- Lot area:0.25 Acres
Schools
- High school:LENAPE H.S.
- Middle school:EVESHAM
- Elementary school:EVESHAM
Utilities
- Water:Public
- Sewer:Public Sewer
Finances and disclosures
- Price:$415,000
- Price per sq. ft.:$267.05
- Tax amount:$8,724 (2024)
New listings near 17 Apple Way
- Coming Soon
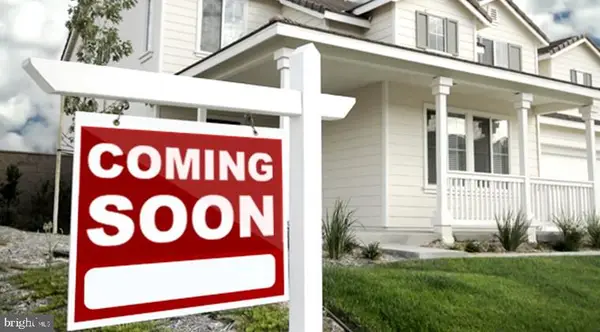 $575,000Coming Soon5 beds 2 baths
$575,000Coming Soon5 beds 2 baths18 Holmes Ln, MARLTON, NJ 08053
MLS# NJBL2093908Listed by: REDFIN - Coming Soon
 $237,500Coming Soon2 beds 1 baths
$237,500Coming Soon2 beds 1 baths27 Teaberry Ct, MARLTON, NJ 08053
MLS# NJBL2094136Listed by: AGENT06 LLC  $300,000Active3 beds 1 baths1,184 sq. ft.
$300,000Active3 beds 1 baths1,184 sq. ft.-5206 Red Haven Drive, Evesham, NJ 08053
MLS# 2514254RListed by: RE/MAX 1ST ADVANTAGE- Coming SoonOpen Wed, 4:30 to 6:30pm
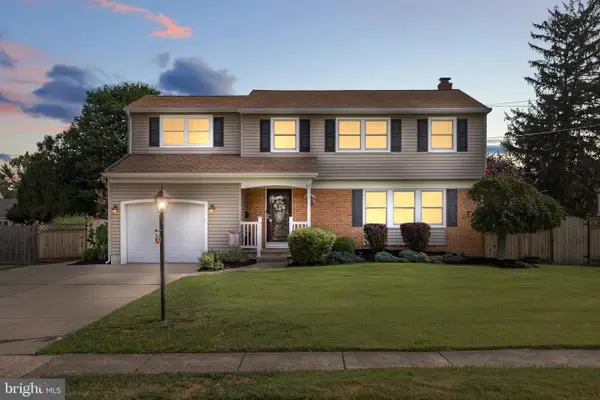 $575,000Coming Soon4 beds 3 baths
$575,000Coming Soon4 beds 3 baths112 Champlain Rd, MARLTON, NJ 08053
MLS# NJBL2094244Listed by: BHHS FOX & ROACH-MARLTON - Coming SoonOpen Sat, 1 to 3pm
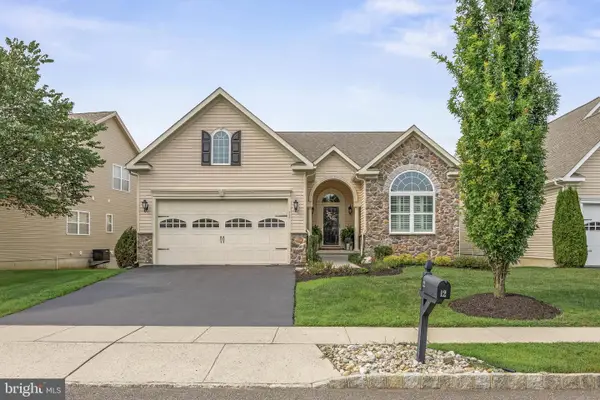 $684,999Coming Soon3 beds 4 baths
$684,999Coming Soon3 beds 4 baths12 Alcott Way, MARLTON, NJ 08053
MLS# NJBL2094072Listed by: KELLER WILLIAMS REALTY - MOORESTOWN - Coming SoonOpen Sun, 1 to 3pm
 $489,999Coming Soon3 beds 3 baths
$489,999Coming Soon3 beds 3 baths37 Masters Cir, MARLTON, NJ 08053
MLS# NJBL2094000Listed by: CENTURY 21 ALLIANCE-CHERRY HILLL - New
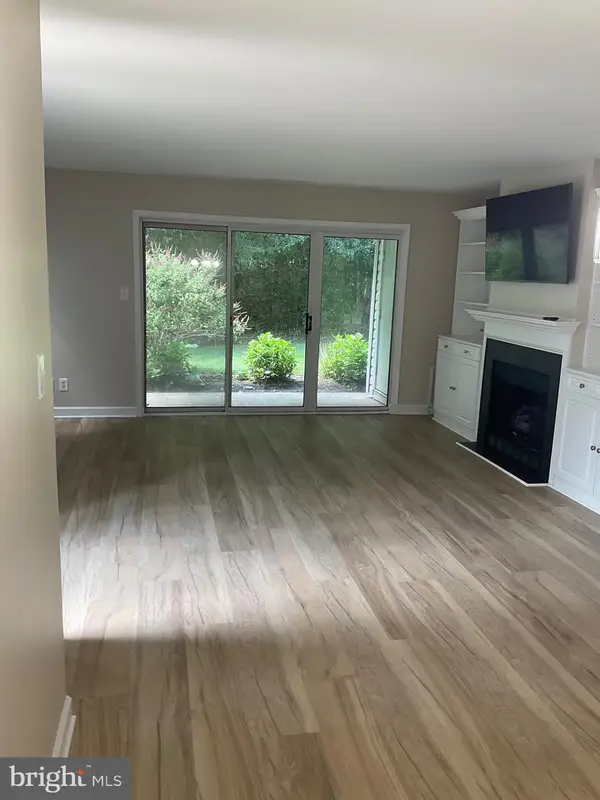 $329,900Active2 beds 2 baths1,080 sq. ft.
$329,900Active2 beds 2 baths1,080 sq. ft.303 Quail Rd, MARLTON, NJ 08053
MLS# NJBL2088142Listed by: EXP REALTY, LLC - Coming Soon
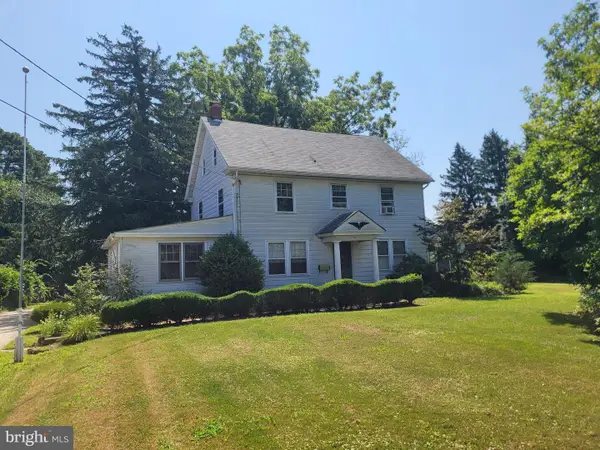 $520,000Coming Soon4 beds 2 baths
$520,000Coming Soon4 beds 2 baths61 S Maple Ave, MARLTON, NJ 08053
MLS# NJBL2094176Listed by: HOME AND HEART REALTY - New
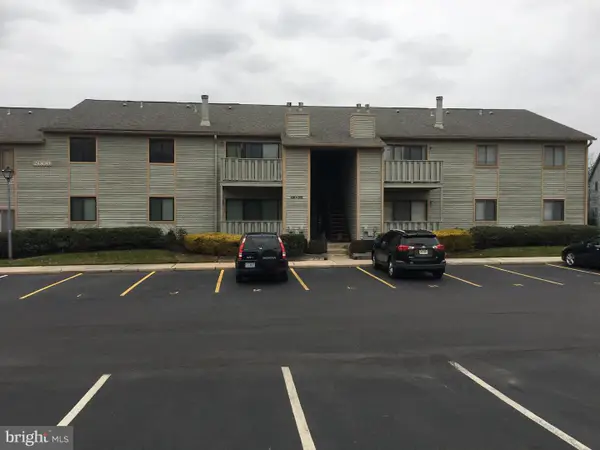 $285,000Active2 beds 2 baths1,072 sq. ft.
$285,000Active2 beds 2 baths1,072 sq. ft.2003 W Ravens Row, MARLTON, NJ 08053
MLS# NJBL2092502Listed by: KELLER WILLIAMS REALTY - New
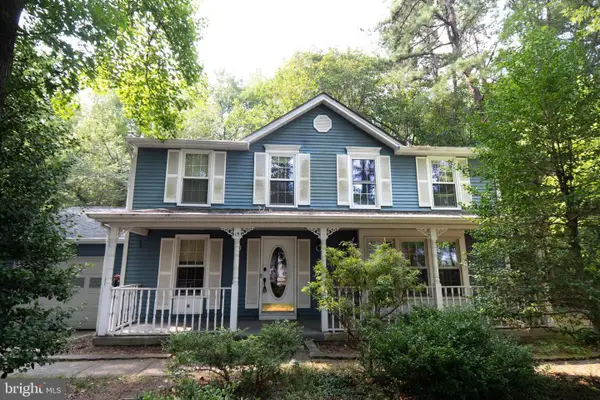 $525,000Active4 beds 3 baths2,403 sq. ft.
$525,000Active4 beds 3 baths2,403 sq. ft.15 Lady Diana Cir, MARLTON, NJ 08053
MLS# NJBL2093890Listed by: HOMESMART FIRST ADVANTAGE REALTY
