18 Harwood Rd, MARLTON, NJ 08053
Local realty services provided by:Better Homes and Gardens Real Estate Community Realty
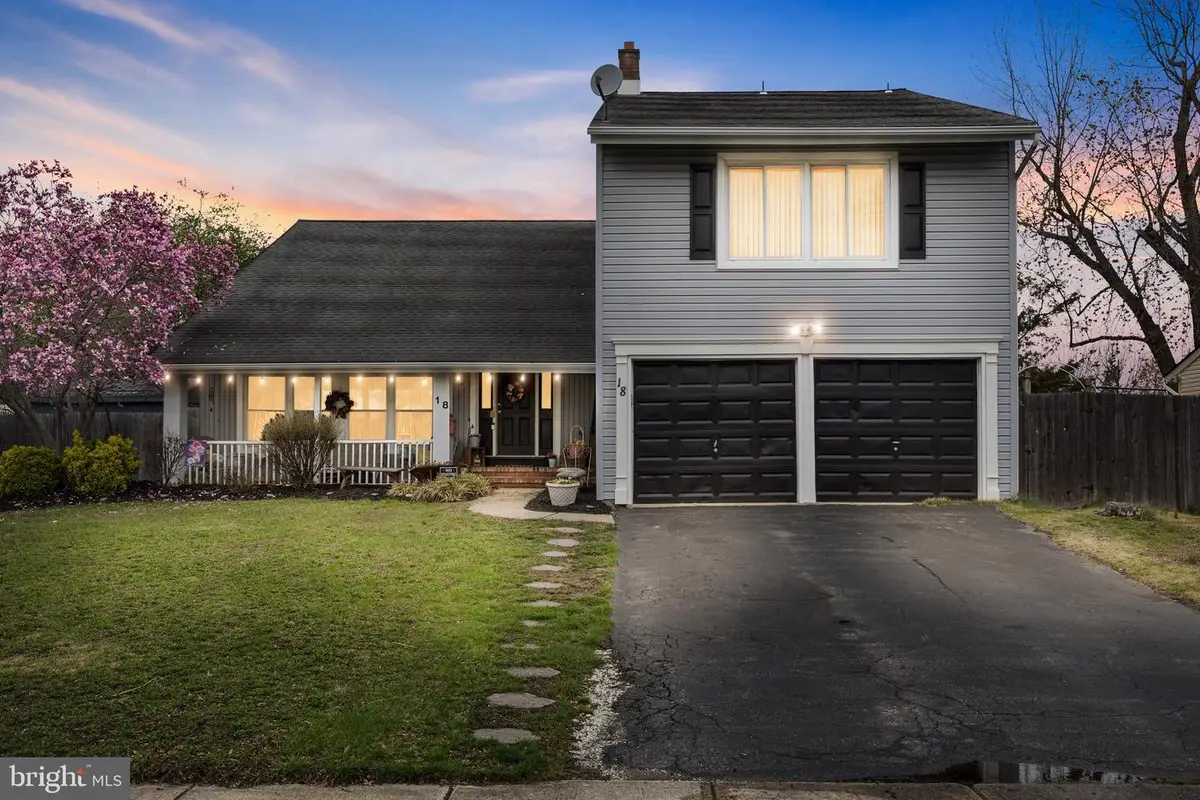

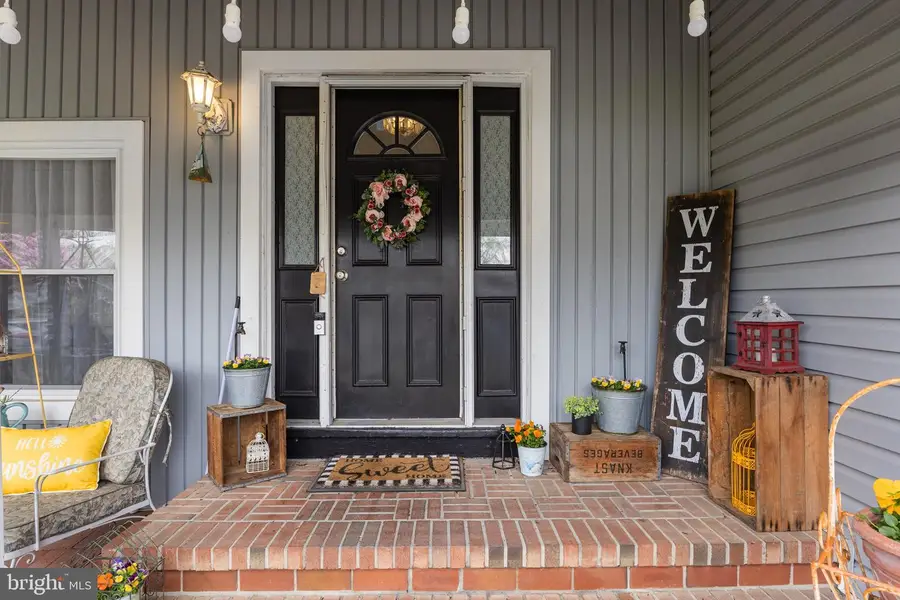
18 Harwood Rd,MARLTON, NJ 08053
$450,000
- 5 Beds
- 3 Baths
- 2,612 sq. ft.
- Single family
- Pending
Listed by:kelli s fishbein
Office:keller williams realty
MLS#:NJBL2084580
Source:BRIGHTMLS
Price summary
- Price:$450,000
- Price per sq. ft.:$172.28
About this home
Welcome home to Cambridge Park. This spacious Ashwood model features 5 bedrooms, 2.5 baths and is filled with natural light. The first floor has a formal living with a vaulted ceiling, a large eat-in kitchen with custom pantry with sliding barn doors, built-in window bench seat for additional storage, recessed lighting, white cabinets, stainless steel appliances, granite like counter tops, an oversized sink, and a tile backsplash. Off of the kitchen there is a large family room with a wood burning stove fireplace, the laundry room, an updated powder room and the interior garage entrance. One side of the two car garage has been converted into interior space but the dry wall can easily be removed if a 2 car garage is preferable. A set of French doors in the kitchen opens to the fully fenced back yard with an in-ground concrete pool and fish pond. Upstairs the hallway has new board and batten. The extra large primary bedroom has cedar lined closets and shares a jack and jill bathroom with the adjoining bedroom. Alternatively, the adjoining bedroom could be made part of the primary suite for an extra grand space with a private ensuite bathroom. The additional 3 bedrooms are a good size and have newer wall to wall carpet. Additional features include: Newer hot water heater (3 yrs), newer HVAC (6 years), newer roof (7 years), new garage door opener, upstairs carpet (1 year). Voted one of the best places to live in New Jersey with its's urban suburban mixed feel. There's hiking close by at the 1300 acre Black Run Preserve, great shopping centers and a wide selection of restaurants. East access to Rt, 70, Rt 73, Rt 295 , NJ Turnpike and close to the Jersey Shore, makes this the perfect location to call home!
Contact an agent
Home facts
- Year built:1972
- Listing Id #:NJBL2084580
- Added:535 day(s) ago
- Updated:August 16, 2025 at 07:27 AM
Rooms and interior
- Bedrooms:5
- Total bathrooms:3
- Full bathrooms:2
- Half bathrooms:1
- Living area:2,612 sq. ft.
Heating and cooling
- Cooling:Central A/C
- Heating:Forced Air, Natural Gas
Structure and exterior
- Roof:Pitched, Shingle
- Year built:1972
- Building area:2,612 sq. ft.
- Lot area:0.25 Acres
Schools
- High school:CHEROKEE H.S.
- Middle school:MARLTON MIDDLE M.S.
- Elementary school:FRANCES DEMASI E.S.
Utilities
- Water:Public
- Sewer:Public Sewer
Finances and disclosures
- Price:$450,000
- Price per sq. ft.:$172.28
- Tax amount:$9,466 (2024)
New listings near 18 Harwood Rd
- New
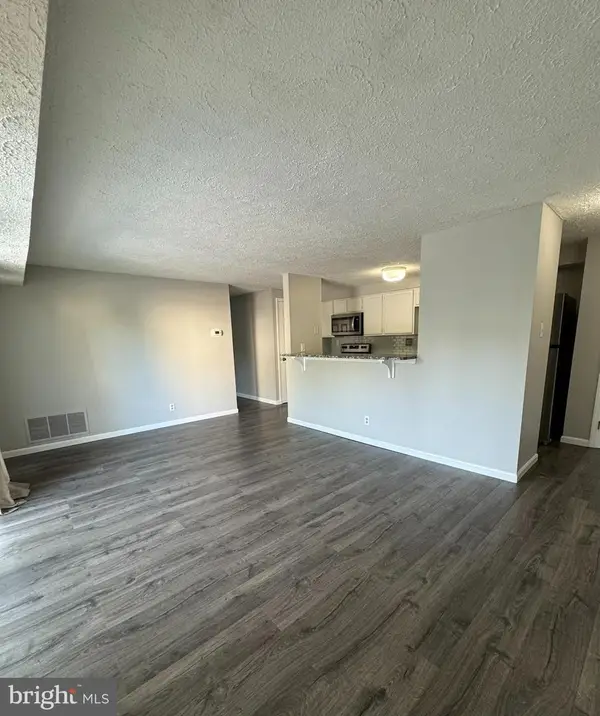 $227,000Active2 beds 1 baths911 sq. ft.
$227,000Active2 beds 1 baths911 sq. ft.17 Cranberry Ct, MARLTON, NJ 08053
MLS# NJBL2094378Listed by: COLDWELL BANKER REALTY - Coming Soon
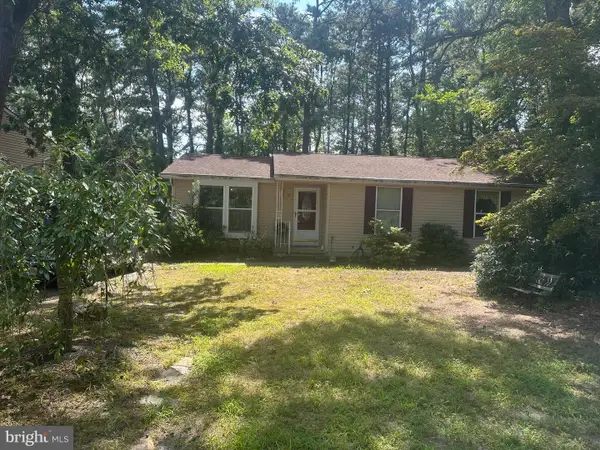 $375,000Coming Soon3 beds 2 baths
$375,000Coming Soon3 beds 2 baths12 Adams Ct, MARLTON, NJ 08053
MLS# NJBL2094364Listed by: BHHS FOX & ROACH-MARLTON - Coming SoonOpen Thu, 5 to 7pm
 $1,150,000Coming Soon4 beds 4 baths
$1,150,000Coming Soon4 beds 4 baths73 Bortons Rd, MARLTON, NJ 08053
MLS# NJBL2093750Listed by: COMPASS PENNSYLVANIA, LLC - New
 $360,000Active3 beds 3 baths1,816 sq. ft.
$360,000Active3 beds 3 baths1,816 sq. ft.130 Five Crown Royal, MARLTON, NJ 08053
MLS# NJBL2094170Listed by: CENTURY 21 ALLIANCE-MEDFORD - Coming Soon
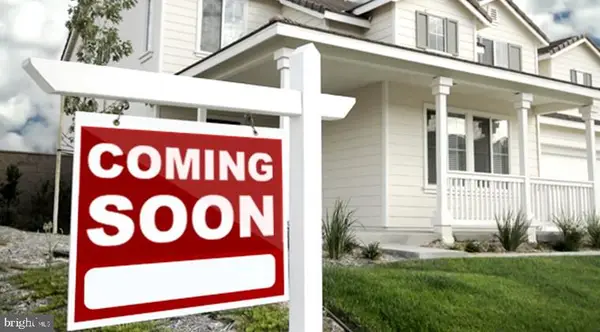 $575,000Coming Soon5 beds 2 baths
$575,000Coming Soon5 beds 2 baths18 Holmes Ln, MARLTON, NJ 08053
MLS# NJBL2093908Listed by: REDFIN - Coming Soon
 $237,500Coming Soon2 beds 1 baths
$237,500Coming Soon2 beds 1 baths27 Teaberry Ct, MARLTON, NJ 08053
MLS# NJBL2094136Listed by: AGENT06 LLC - Coming SoonOpen Wed, 4:30 to 6:30pm
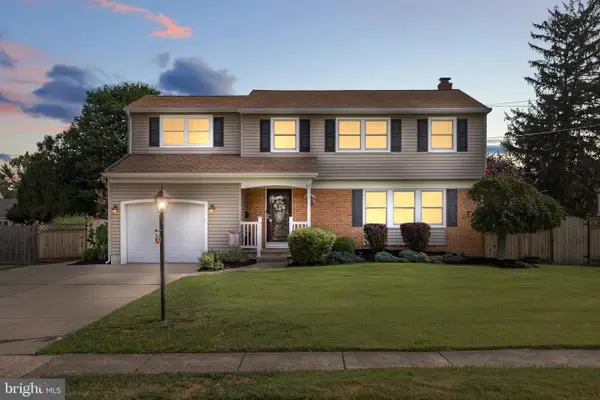 $575,000Coming Soon4 beds 3 baths
$575,000Coming Soon4 beds 3 baths112 Champlain Rd, MARLTON, NJ 08053
MLS# NJBL2094244Listed by: BHHS FOX & ROACH-MARLTON - Open Sat, 1 to 3pmNew
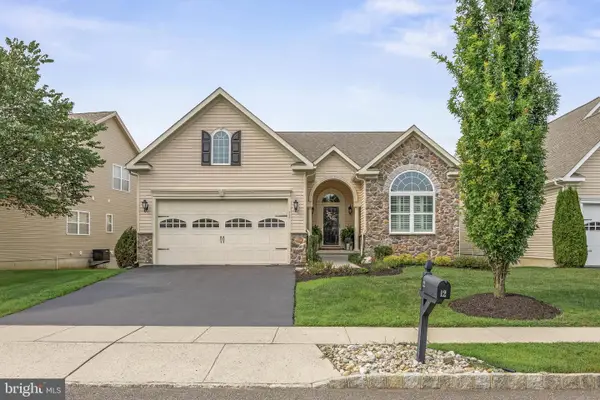 $684,999Active3 beds 4 baths2,254 sq. ft.
$684,999Active3 beds 4 baths2,254 sq. ft.12 Alcott Way, MARLTON, NJ 08053
MLS# NJBL2094072Listed by: KELLER WILLIAMS REALTY - MOORESTOWN - Coming SoonOpen Sun, 1 to 3pm
 $489,999Coming Soon3 beds 3 baths
$489,999Coming Soon3 beds 3 baths37 Masters Cir, MARLTON, NJ 08053
MLS# NJBL2094000Listed by: CENTURY 21 ALLIANCE-CHERRY HILLL - New
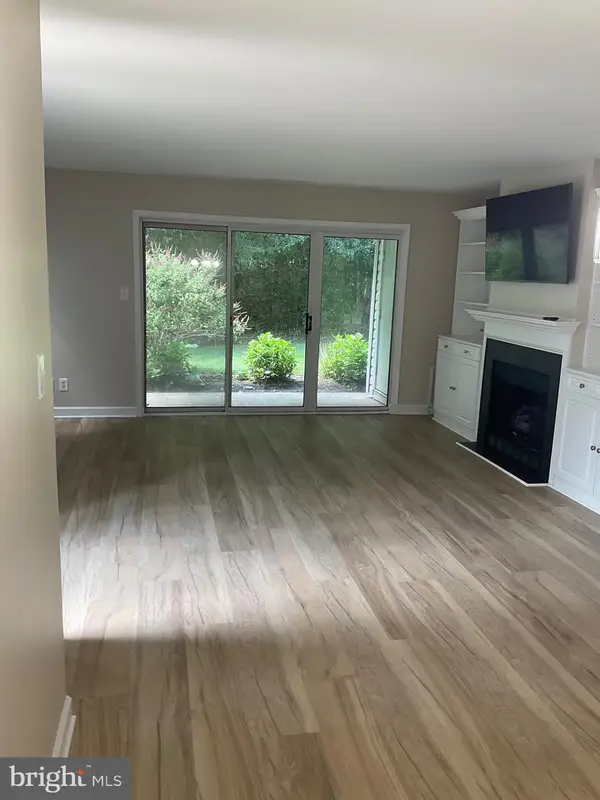 $329,900Active2 beds 2 baths1,080 sq. ft.
$329,900Active2 beds 2 baths1,080 sq. ft.303 Quail Rd, MARLTON, NJ 08053
MLS# NJBL2088142Listed by: EXP REALTY, LLC
