2 Peyton Ct, MARLTON, NJ 08053
Local realty services provided by:Better Homes and Gardens Real Estate Capital Area
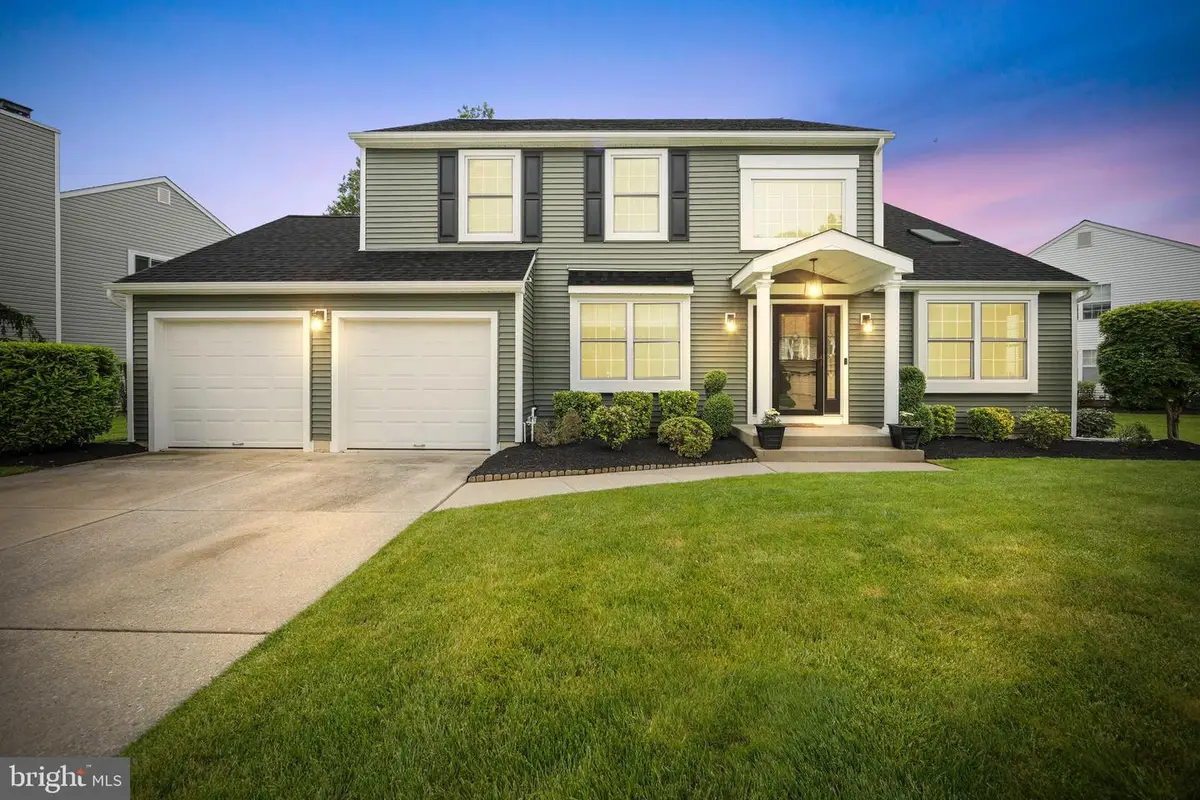
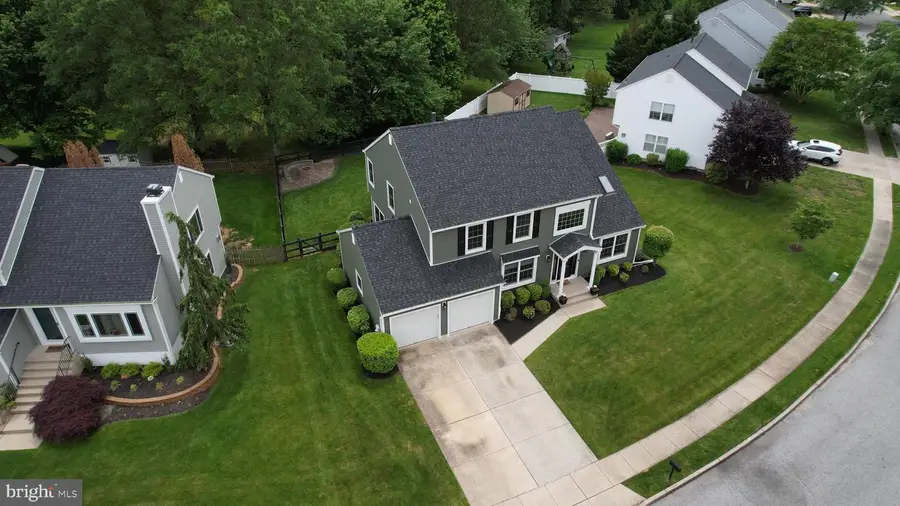
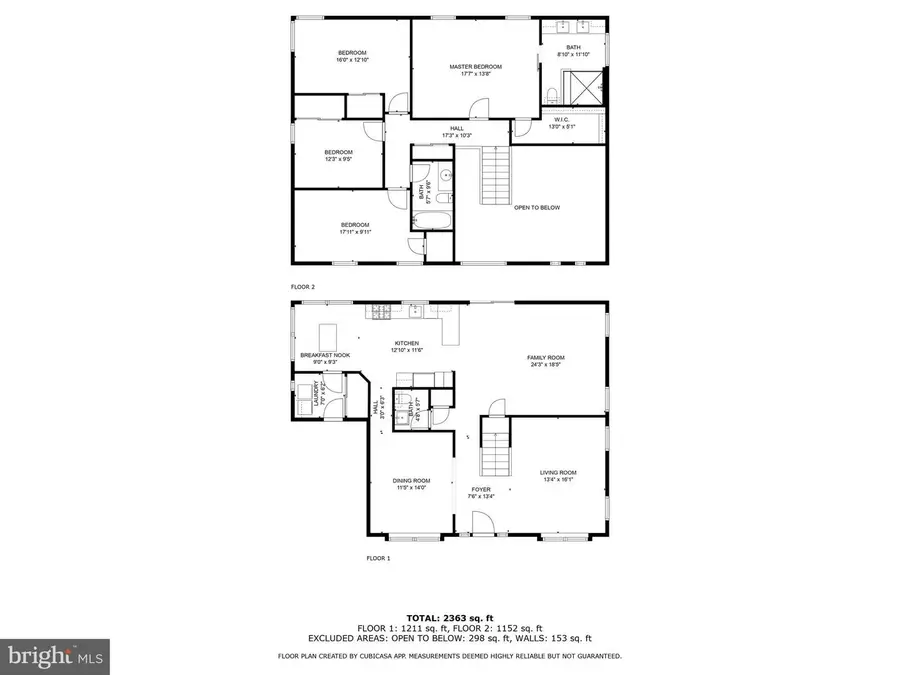
2 Peyton Ct,MARLTON, NJ 08053
$599,900
- 4 Beds
- 3 Baths
- 2,326 sq. ft.
- Single family
- Pending
Listed by:mark s cuccuini
Office:exp realty, llc.
MLS#:NJBL2087328
Source:BRIGHTMLS
Price summary
- Price:$599,900
- Price per sq. ft.:$257.91
About this home
The seller received multiple offers and is asking for your highest and best by tomorrow, Wednesday June 4th at 5 PM.
MOVE-IN READY! Welcome to your dream home nestled on a quiet cul-de-sac in the highly desirable town of Marlton. Set on a large, beautifully landscaped lot with a manicured lawn and exceptional curb appeal, this property offers privacy, space, and comfort inside and out.
Step inside to discover a bright, fresh, and meticulously maintained interior, featuring an open floor plan and more space than you'd imagine. Gleaming hardwood floors and neutral tones create a warm, inviting atmosphere throughout the main level.
The formal living room is filled with natural light from expansive front-facing windows, while the elegant dining room seamlessly flows into the kitchen perfect for entertaining. The large family room provides even more space to relax and gather.
The gourmet eat-in kitchen is a chef’s dream, complete with granite countertops, rich wood cabinetry, a custom tile backsplash, flush-mount sink, stainless steel appliances, and stylish tile flooring. Just off the kitchen, a spacious deck overlooks your private backyard oasis—complete with a large EP Henry patio, perfect for outdoor dining, entertaining, or quiet evenings under the stars.
Upstairs, you’ll find four generously sized bedrooms, including a luxurious primary suite with a walk-in closet and private bath. A second full bathroom serves the additional bedrooms.
Additional highlights include a main-level powder room, laundry room, and thoughtful upgrades throughout that make this home truly move-in ready. Conveniently located near shopping, dining, and with easy access to Philadelphia, this home blends suburban serenity with urban convenience.
Don’t miss your chance to own this exceptional property. Schedule your private tour today!
Contact an agent
Home facts
- Year built:1994
- Listing Id #:NJBL2087328
- Added:76 day(s) ago
- Updated:August 13, 2025 at 07:30 AM
Rooms and interior
- Bedrooms:4
- Total bathrooms:3
- Full bathrooms:2
- Half bathrooms:1
- Living area:2,326 sq. ft.
Heating and cooling
- Cooling:Central A/C
- Heating:Forced Air, Natural Gas
Structure and exterior
- Roof:Shingle
- Year built:1994
- Building area:2,326 sq. ft.
- Lot area:0.22 Acres
Schools
- High school:CHEROKEE H.S.
- Middle school:MARLTON
- Elementary school:MARLTON
Utilities
- Water:Public
- Sewer:Public Sewer
Finances and disclosures
- Price:$599,900
- Price per sq. ft.:$257.91
- Tax amount:$10,889 (2024)
New listings near 2 Peyton Ct
- Coming Soon
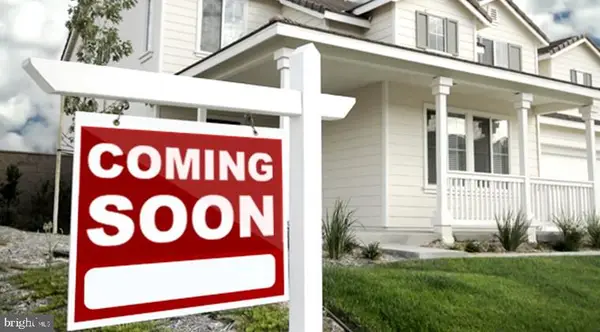 $575,000Coming Soon5 beds 2 baths
$575,000Coming Soon5 beds 2 baths18 Holmes Ln, MARLTON, NJ 08053
MLS# NJBL2093908Listed by: REDFIN - Coming Soon
 $237,500Coming Soon2 beds 1 baths
$237,500Coming Soon2 beds 1 baths27 Teaberry Ct, MARLTON, NJ 08053
MLS# NJBL2094136Listed by: AGENT06 LLC  $300,000Active3 beds 1 baths1,184 sq. ft.
$300,000Active3 beds 1 baths1,184 sq. ft.-5206 Red Haven Drive, Evesham, NJ 08053
MLS# 2514254RListed by: RE/MAX 1ST ADVANTAGE- Coming SoonOpen Wed, 4:30 to 6:30pm
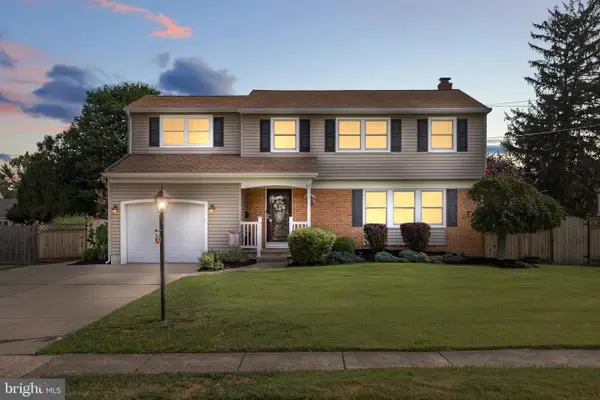 $575,000Coming Soon4 beds 3 baths
$575,000Coming Soon4 beds 3 baths112 Champlain Rd, MARLTON, NJ 08053
MLS# NJBL2094244Listed by: BHHS FOX & ROACH-MARLTON - Coming SoonOpen Sat, 1 to 3pm
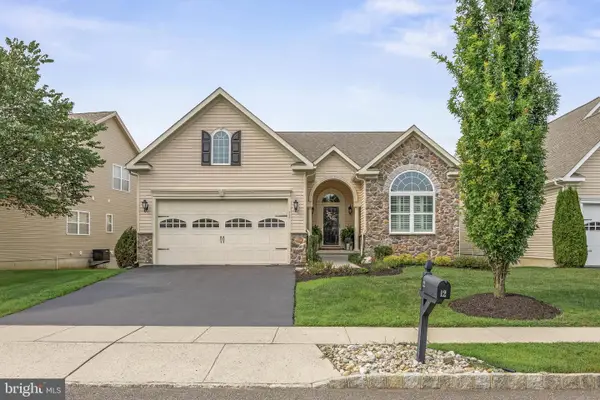 $684,999Coming Soon3 beds 4 baths
$684,999Coming Soon3 beds 4 baths12 Alcott Way, MARLTON, NJ 08053
MLS# NJBL2094072Listed by: KELLER WILLIAMS REALTY - MOORESTOWN - Coming SoonOpen Sun, 1 to 3pm
 $489,999Coming Soon3 beds 3 baths
$489,999Coming Soon3 beds 3 baths37 Masters Cir, MARLTON, NJ 08053
MLS# NJBL2094000Listed by: CENTURY 21 ALLIANCE-CHERRY HILLL - New
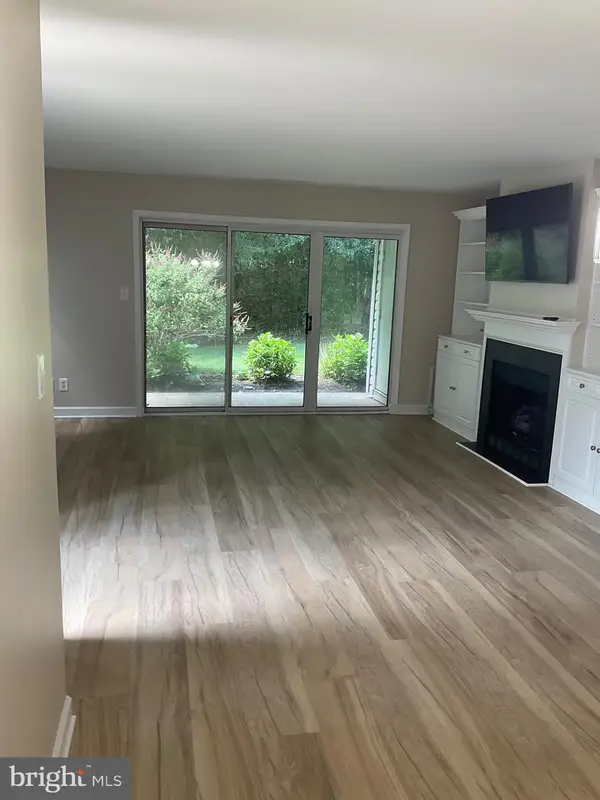 $329,900Active2 beds 2 baths1,080 sq. ft.
$329,900Active2 beds 2 baths1,080 sq. ft.303 Quail Rd, MARLTON, NJ 08053
MLS# NJBL2088142Listed by: EXP REALTY, LLC - Coming Soon
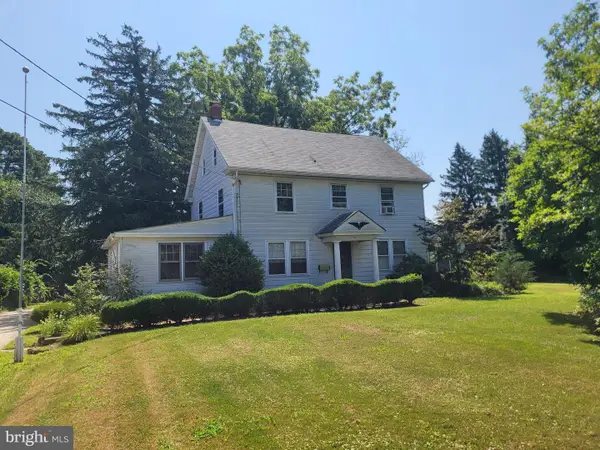 $520,000Coming Soon4 beds 2 baths
$520,000Coming Soon4 beds 2 baths61 S Maple Ave, MARLTON, NJ 08053
MLS# NJBL2094176Listed by: HOME AND HEART REALTY - New
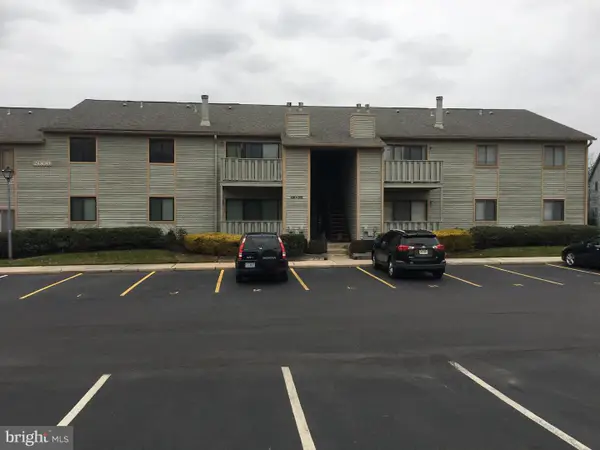 $285,000Active2 beds 2 baths1,072 sq. ft.
$285,000Active2 beds 2 baths1,072 sq. ft.2003 W Ravens Row, MARLTON, NJ 08053
MLS# NJBL2092502Listed by: KELLER WILLIAMS REALTY - New
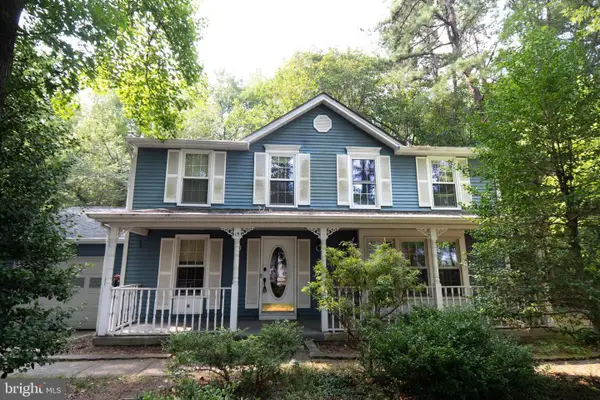 $525,000Active4 beds 3 baths2,403 sq. ft.
$525,000Active4 beds 3 baths2,403 sq. ft.15 Lady Diana Cir, MARLTON, NJ 08053
MLS# NJBL2093890Listed by: HOMESMART FIRST ADVANTAGE REALTY
