204 Foxwood Ln, MARLTON, NJ 08053
Local realty services provided by:Better Homes and Gardens Real Estate Reserve
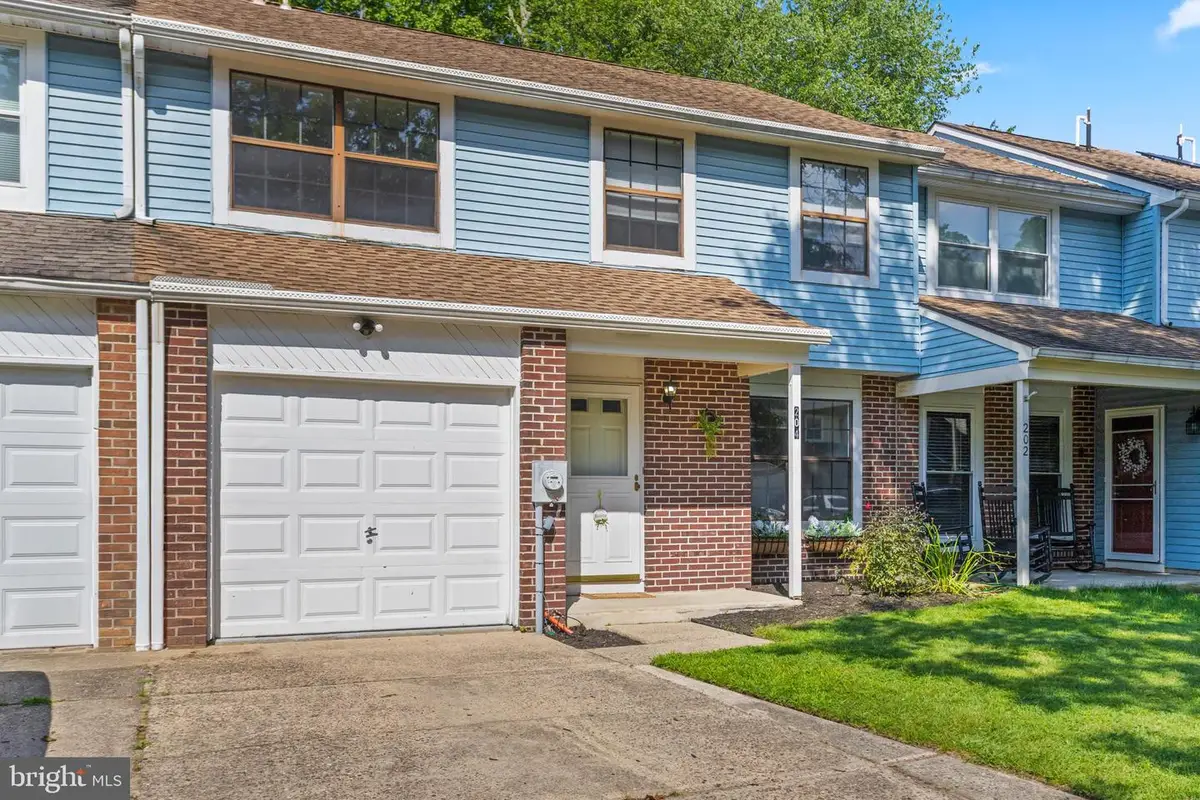

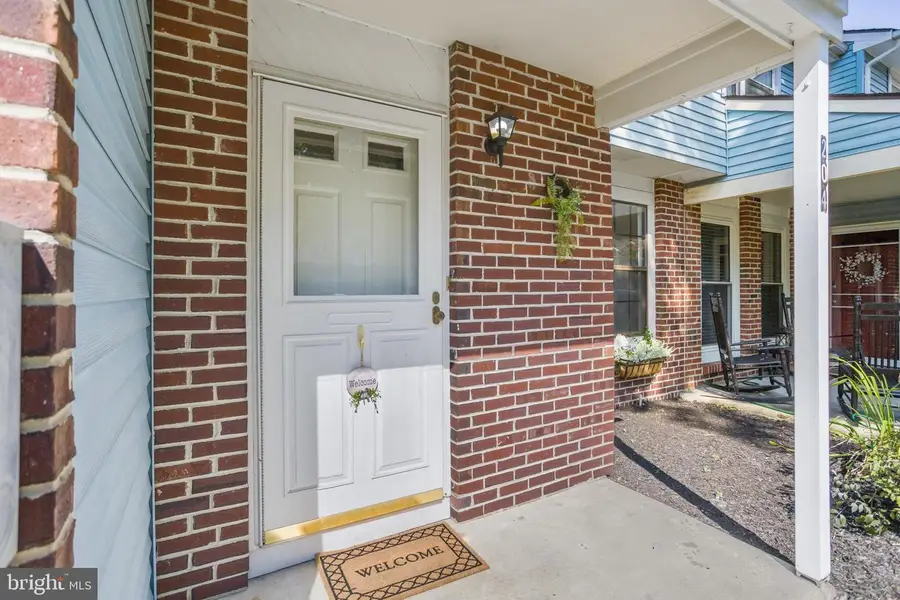
204 Foxwood Ln,MARLTON, NJ 08053
$350,000
- 3 Beds
- 2 Baths
- 1,613 sq. ft.
- Townhouse
- Pending
Listed by:james traynham
Office:smires & associates
MLS#:NJBL2090904
Source:BRIGHTMLS
Price summary
- Price:$350,000
- Price per sq. ft.:$216.99
About this home
Welcome home to this beautiful and spacious townhome, ideally located on a quiet street in the highly sought after Barton Run neighborhood. The home features large open concept living and dining rooms including luxury vinyl floors. This leads into the kitchen offering new countertops, wood cabinets, soft-close doors. Just off of the kitchen is the family room a space perfect for everyday living or entertaining. An updated powder room, laundry area and one car attached garage complete the first level. Upstairs, you’ll find three generously sized bedrooms with ample closet space. The highlight is the primary suite’s amazing custom walk-in closet, expertly designed by Closet Gallery of Medford, providing both elegance and functionality. The walk-in closet could easily be converted into an ensuite bathroom. A full bath and huge hall closet great for storage complete the second level. Venture out back and enjoy your large, private fully fenced in yard a great pace for hosting family picnics or just relaxing after a long day. Additional major updates include a new HVAC system with furnace and air conditioner (2021), a fully renovated bathroom with updated tub surround, flooring, pedestal sink, and toilet (2015), a kitchen remodel featuring solid wood cabinets, soft-close drawers, and durable LVP flooring (2013) and a roof with gutter guards installed in (2011) and the whole home has been freshly painted! This home is conveniently located to major highways, shopping, dining, and just under 30 minutes to Philadelphia. With its thoughtful updates and ideal location, this home is ready to welcome its new owner—don’t miss your opportunity, schedule your private tour today!
Contact an agent
Home facts
- Year built:1984
- Listing Id #:NJBL2090904
- Added:14 day(s) ago
- Updated:August 14, 2025 at 04:31 AM
Rooms and interior
- Bedrooms:3
- Total bathrooms:2
- Full bathrooms:1
- Half bathrooms:1
- Living area:1,613 sq. ft.
Heating and cooling
- Cooling:Central A/C
- Heating:Forced Air, Natural Gas
Structure and exterior
- Roof:Pitched, Shingle
- Year built:1984
- Building area:1,613 sq. ft.
- Lot area:0.07 Acres
Schools
- High school:CHEROKEE H.S.
- Middle school:MARLTON MIDDLE M.S.
- Elementary school:RICE
Utilities
- Water:Public
- Sewer:Public Sewer
Finances and disclosures
- Price:$350,000
- Price per sq. ft.:$216.99
- Tax amount:$6,249 (2024)
New listings near 204 Foxwood Ln
- Coming Soon
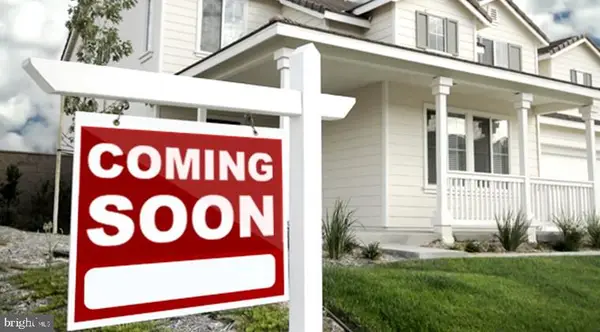 $575,000Coming Soon5 beds 2 baths
$575,000Coming Soon5 beds 2 baths18 Holmes Ln, MARLTON, NJ 08053
MLS# NJBL2093908Listed by: REDFIN - Coming Soon
 $237,500Coming Soon2 beds 1 baths
$237,500Coming Soon2 beds 1 baths27 Teaberry Ct, MARLTON, NJ 08053
MLS# NJBL2094136Listed by: AGENT06 LLC  $300,000Active3 beds 1 baths1,184 sq. ft.
$300,000Active3 beds 1 baths1,184 sq. ft.-5206 Red Haven Drive, Evesham, NJ 08053
MLS# 2514254RListed by: RE/MAX 1ST ADVANTAGE- Coming SoonOpen Wed, 4:30 to 6:30pm
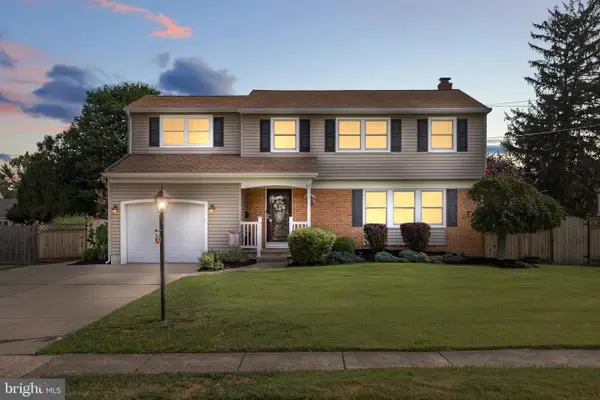 $575,000Coming Soon4 beds 3 baths
$575,000Coming Soon4 beds 3 baths112 Champlain Rd, MARLTON, NJ 08053
MLS# NJBL2094244Listed by: BHHS FOX & ROACH-MARLTON - Coming SoonOpen Sat, 1 to 3pm
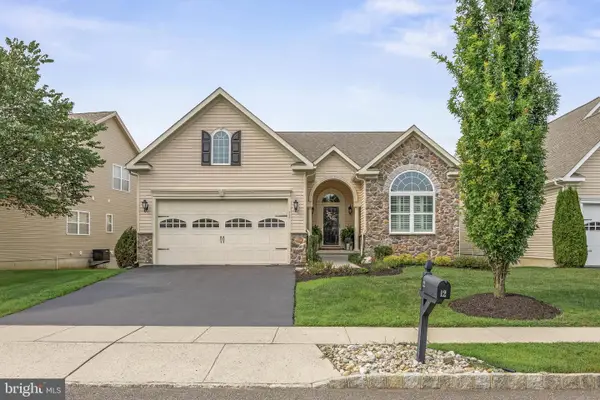 $684,999Coming Soon3 beds 4 baths
$684,999Coming Soon3 beds 4 baths12 Alcott Way, MARLTON, NJ 08053
MLS# NJBL2094072Listed by: KELLER WILLIAMS REALTY - MOORESTOWN - Coming SoonOpen Sun, 1 to 3pm
 $489,999Coming Soon3 beds 3 baths
$489,999Coming Soon3 beds 3 baths37 Masters Cir, MARLTON, NJ 08053
MLS# NJBL2094000Listed by: CENTURY 21 ALLIANCE-CHERRY HILLL - New
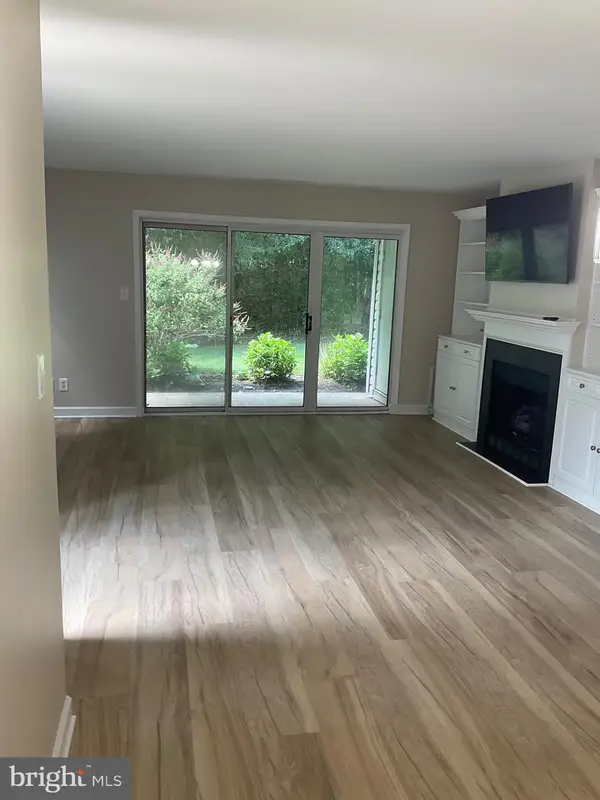 $329,900Active2 beds 2 baths1,080 sq. ft.
$329,900Active2 beds 2 baths1,080 sq. ft.303 Quail Rd, MARLTON, NJ 08053
MLS# NJBL2088142Listed by: EXP REALTY, LLC - Coming Soon
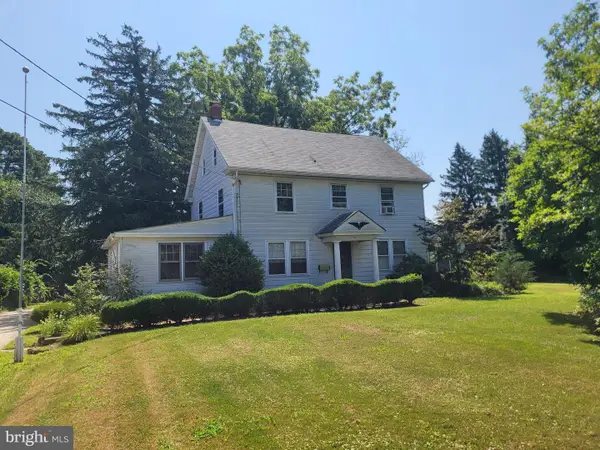 $520,000Coming Soon4 beds 2 baths
$520,000Coming Soon4 beds 2 baths61 S Maple Ave, MARLTON, NJ 08053
MLS# NJBL2094176Listed by: HOME AND HEART REALTY - New
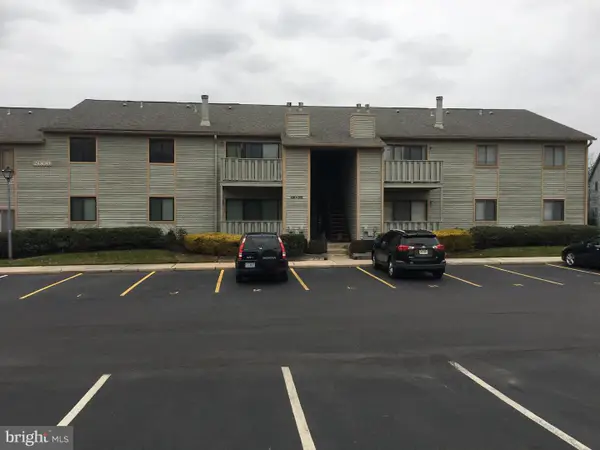 $285,000Active2 beds 2 baths1,072 sq. ft.
$285,000Active2 beds 2 baths1,072 sq. ft.2003 W Ravens Row, MARLTON, NJ 08053
MLS# NJBL2092502Listed by: KELLER WILLIAMS REALTY - New
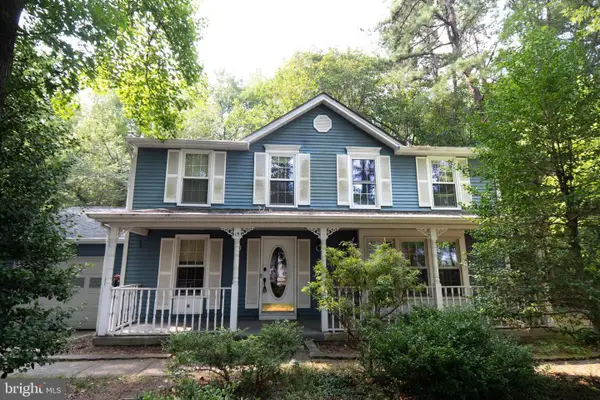 $525,000Active4 beds 3 baths2,403 sq. ft.
$525,000Active4 beds 3 baths2,403 sq. ft.15 Lady Diana Cir, MARLTON, NJ 08053
MLS# NJBL2093890Listed by: HOMESMART FIRST ADVANTAGE REALTY
