205 Woodbine Dr, MARLTON, NJ 08053
Local realty services provided by:Better Homes and Gardens Real Estate Capital Area
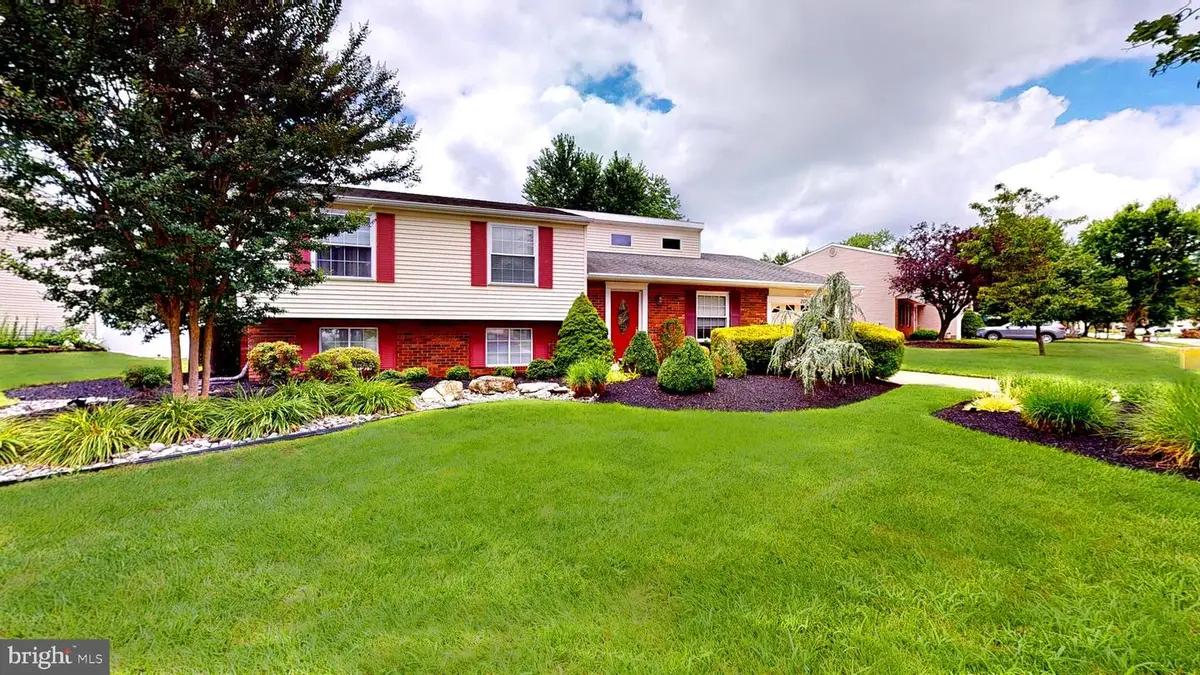
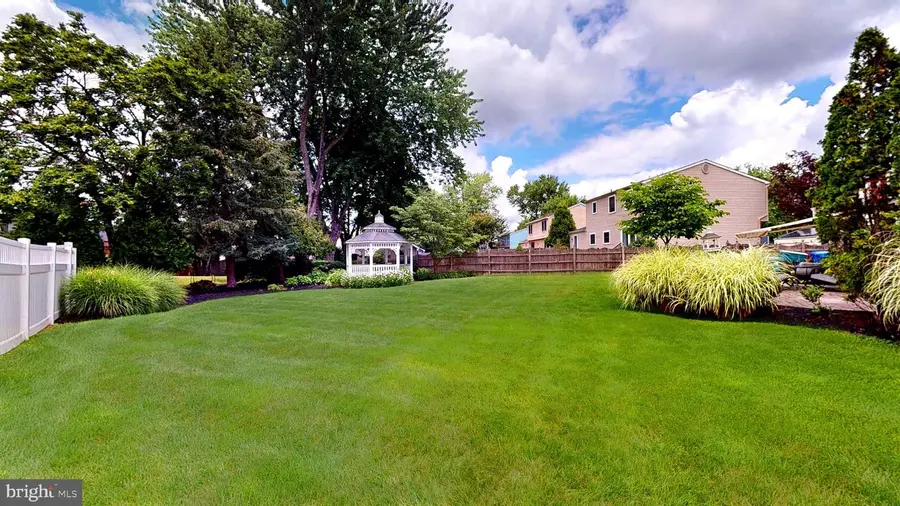

205 Woodbine Dr,MARLTON, NJ 08053
$545,900
- 3 Beds
- 3 Baths
- 2,981 sq. ft.
- Single family
- Pending
Listed by:elizabeth a forte
Office:century 21 alliance-moorestown
MLS#:NJBL2091920
Source:BRIGHTMLS
Price summary
- Price:$545,900
- Price per sq. ft.:$183.13
About this home
This stunning split-level property in the much sought after community of Tara in Marlton New Jersey offers three bedrooms and 2.5 bathrooms, perfect for a growing family or those who love to entertain. The pride of ownership is evident throughout the home, with well-maintained features and upgrades.
The first level has all natural Hardwood Floors. The highlight of the home is the amazing 900 sq ft kitchen addition installed in 2000, it’s an entertainer’s dream. Perfect for those big holiday dinners and parties.
Custom plantation Shutters on your sliding doors take you out to your backyard oasis . The backyard has a large paver with a remote control awning and a beautiful custom gazebo for your relaxation or enjoyment.
Five steps up to the next level with master bedroom and bath plus two generous sized bedrooms and full renovated hall bath. The lower level of this property features a spacious great room with a cozy wood burning fireplace . This room offers plenty of space for various activities, from watching movies to playing games or hosting gatherings. A powder room on this level makes it ideal for guests or for everyday use. This lower level provides a versatile area that can be customized to suit your needs and lifestyle.
The hot water heater was recently replaced in 2022, ensuring efficiency and reliability for years to come. The HVAC replaced in 2021 adding to the overall comfort of the home.
The roof is 12 yrs old and has been well taken care of, with repairs and an emulsion treatment done in June of this year which includes a five year warranty extending its lifespan and providing peace of mind for the new owners.
This property is perfect for a family looking to settle down in a peaceful and family-friendly neighborhood with a great school system. The location is convenient to shopping, dining, and major highways for easy commuting. Don't miss out on this opportunity to own a beautiful home in Marlton, New Jersey. Contact us today to schedule a viewing!
Contact an agent
Home facts
- Year built:1977
- Listing Id #:NJBL2091920
- Added:28 day(s) ago
- Updated:August 13, 2025 at 07:30 AM
Rooms and interior
- Bedrooms:3
- Total bathrooms:3
- Full bathrooms:2
- Half bathrooms:1
- Living area:2,981 sq. ft.
Heating and cooling
- Cooling:Central A/C
- Heating:Electric, Heat Pump - Electric BackUp
Structure and exterior
- Year built:1977
- Building area:2,981 sq. ft.
- Lot area:0.25 Acres
Schools
- High school:CHEROKEE H.S.
Utilities
- Water:Public
- Sewer:Public Sewer
Finances and disclosures
- Price:$545,900
- Price per sq. ft.:$183.13
- Tax amount:$9,407 (2024)
New listings near 205 Woodbine Dr
- Coming Soon
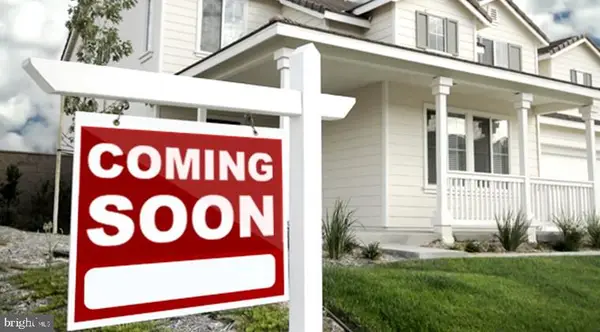 $575,000Coming Soon5 beds 2 baths
$575,000Coming Soon5 beds 2 baths18 Holmes Ln, MARLTON, NJ 08053
MLS# NJBL2093908Listed by: REDFIN - Coming Soon
 $237,500Coming Soon2 beds 1 baths
$237,500Coming Soon2 beds 1 baths27 Teaberry Ct, MARLTON, NJ 08053
MLS# NJBL2094136Listed by: AGENT06 LLC  $300,000Active3 beds 1 baths1,184 sq. ft.
$300,000Active3 beds 1 baths1,184 sq. ft.-5206 Red Haven Drive, Evesham, NJ 08053
MLS# 2514254RListed by: RE/MAX 1ST ADVANTAGE- Coming SoonOpen Wed, 4:30 to 6:30pm
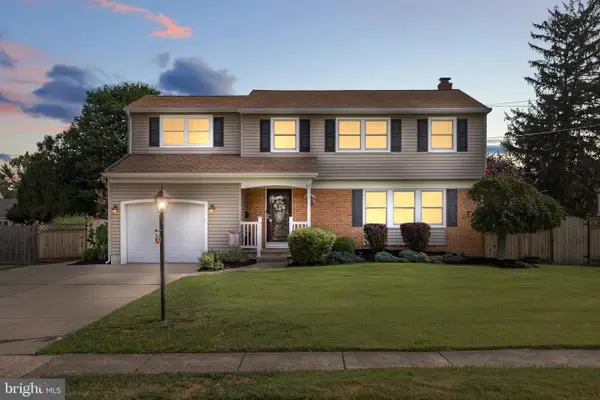 $575,000Coming Soon4 beds 3 baths
$575,000Coming Soon4 beds 3 baths112 Champlain Rd, MARLTON, NJ 08053
MLS# NJBL2094244Listed by: BHHS FOX & ROACH-MARLTON - Coming SoonOpen Sat, 1 to 3pm
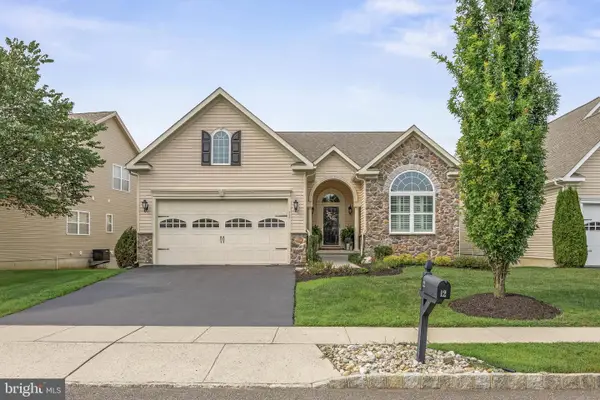 $684,999Coming Soon3 beds 4 baths
$684,999Coming Soon3 beds 4 baths12 Alcott Way, MARLTON, NJ 08053
MLS# NJBL2094072Listed by: KELLER WILLIAMS REALTY - MOORESTOWN - Coming SoonOpen Sun, 1 to 3pm
 $489,999Coming Soon3 beds 3 baths
$489,999Coming Soon3 beds 3 baths37 Masters Cir, MARLTON, NJ 08053
MLS# NJBL2094000Listed by: CENTURY 21 ALLIANCE-CHERRY HILLL - New
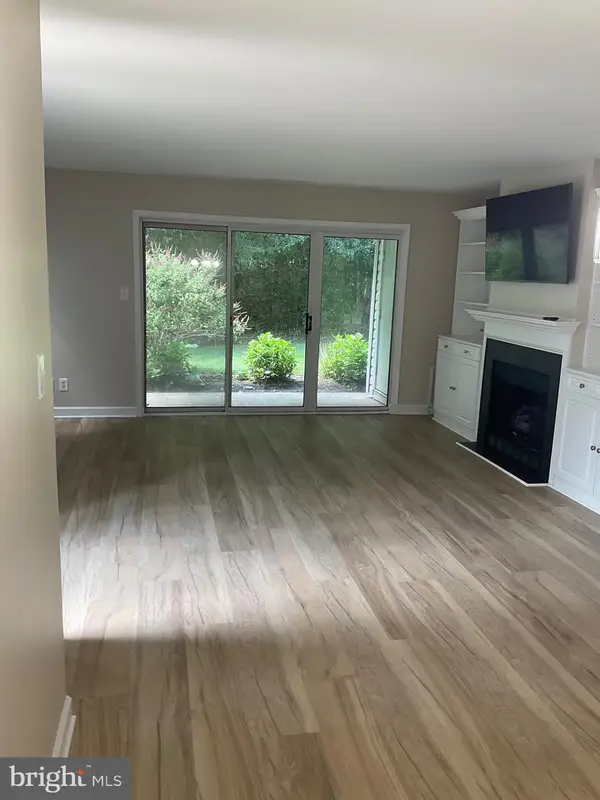 $329,900Active2 beds 2 baths1,080 sq. ft.
$329,900Active2 beds 2 baths1,080 sq. ft.303 Quail Rd, MARLTON, NJ 08053
MLS# NJBL2088142Listed by: EXP REALTY, LLC - Coming Soon
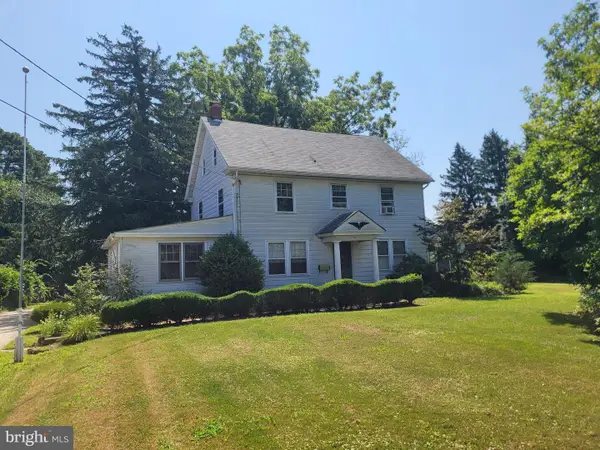 $520,000Coming Soon4 beds 2 baths
$520,000Coming Soon4 beds 2 baths61 S Maple Ave, MARLTON, NJ 08053
MLS# NJBL2094176Listed by: HOME AND HEART REALTY - New
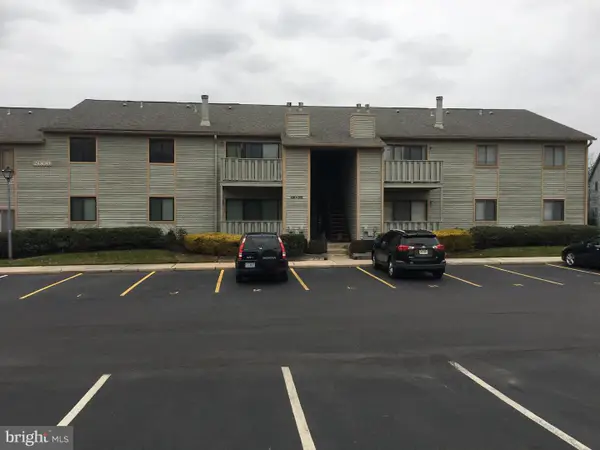 $285,000Active2 beds 2 baths1,072 sq. ft.
$285,000Active2 beds 2 baths1,072 sq. ft.2003 W Ravens Row, MARLTON, NJ 08053
MLS# NJBL2092502Listed by: KELLER WILLIAMS REALTY - New
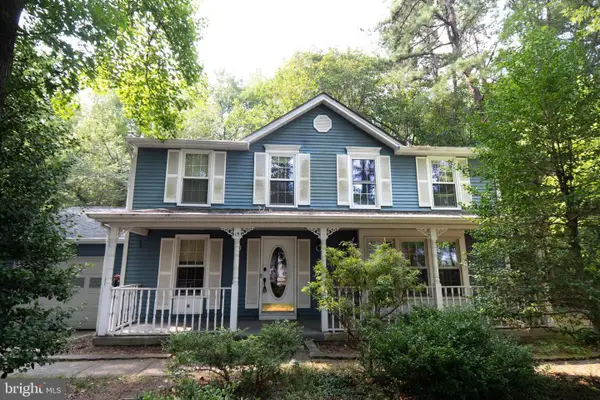 $525,000Active4 beds 3 baths2,403 sq. ft.
$525,000Active4 beds 3 baths2,403 sq. ft.15 Lady Diana Cir, MARLTON, NJ 08053
MLS# NJBL2093890Listed by: HOMESMART FIRST ADVANTAGE REALTY
