2102 Elberta Ln, MARLTON, NJ 08053
Local realty services provided by:Better Homes and Gardens Real Estate Valley Partners
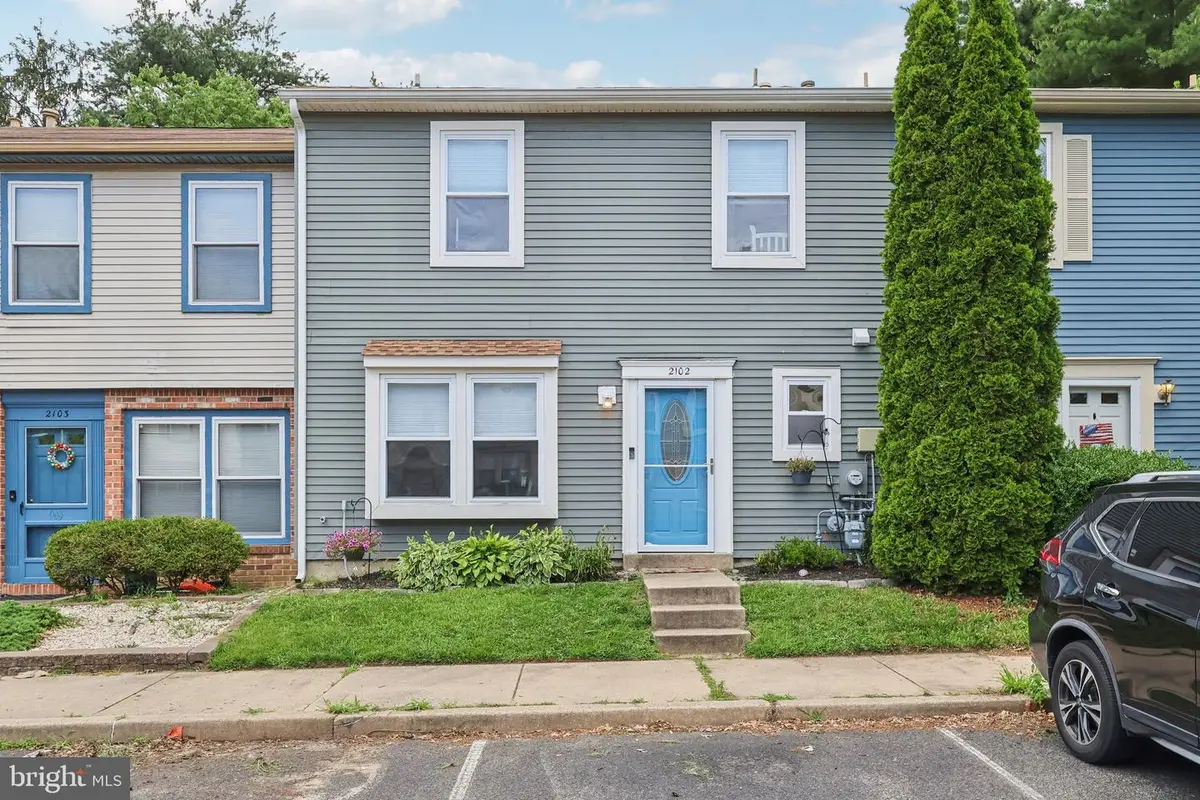

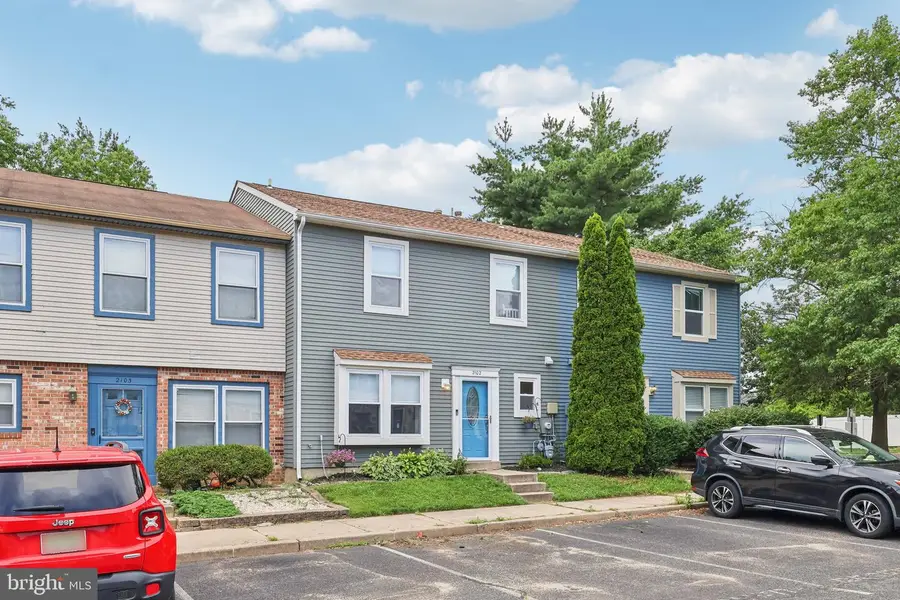
2102 Elberta Ln,MARLTON, NJ 08053
$335,000
- 3 Beds
- 3 Baths
- 1,452 sq. ft.
- Townhouse
- Pending
Listed by:ian j rossman
Office:bhhs fox & roach-mt laurel
MLS#:NJBL2091096
Source:BRIGHTMLS
Price summary
- Price:$335,000
- Price per sq. ft.:$230.72
- Monthly HOA dues:$70
About this home
It all comes together with this 3-bedroom townhome in Marlton. The home welcomes into the entry with a tiled floor and the touch of contrast with the crisp white of the shadowbox detailing on the wall. The entry opens to the living room, flooded with natural light that creates a welcoming space. To the left of the entry is the front of the home kitchen, nicely appointed with tiled flooring, white and grey cabinetry, granite counter tops and a convenient corner coffee bar that adds counter and storage space. The living room is spacious and bright with a cozy wood laminate flooring through the living room and into the home’s dining room creating a large and cohesive flow to the rooms. The living room features a sliding door that brings in light and extends the living space seasonally onto the updated deck overlooking your private and fenced backyard. Upstairs there are three nicely proportioned bedrooms, two that share an updated, full hall bath and shower. The primary bedroom is generous and features bonus “built-in” shelving for added storage and offers a convenient private full bath that is nicely appointed with an updated vanity. This home is located in Orchard , conveniently close to all of the shopping, grocery and dining areas as well as easy access to route 73, 295 and the NJ Turnpike.
Contact an agent
Home facts
- Year built:1983
- Listing Id #:NJBL2091096
- Added:36 day(s) ago
- Updated:August 15, 2025 at 07:30 AM
Rooms and interior
- Bedrooms:3
- Total bathrooms:3
- Full bathrooms:2
- Half bathrooms:1
- Living area:1,452 sq. ft.
Heating and cooling
- Cooling:Central A/C
- Heating:Central, Natural Gas
Structure and exterior
- Year built:1983
- Building area:1,452 sq. ft.
- Lot area:0.05 Acres
Utilities
- Water:Public
- Sewer:Public Sewer
Finances and disclosures
- Price:$335,000
- Price per sq. ft.:$230.72
- Tax amount:$5,292 (2024)
New listings near 2102 Elberta Ln
- Coming Soon
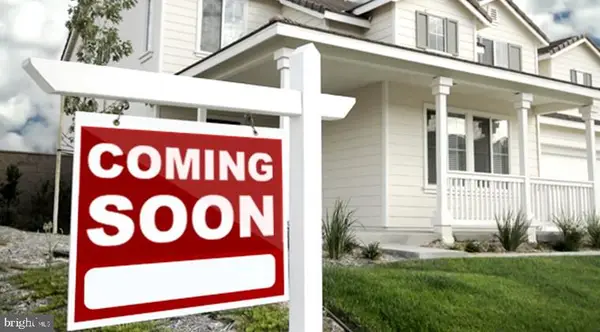 $575,000Coming Soon5 beds 2 baths
$575,000Coming Soon5 beds 2 baths18 Holmes Ln, MARLTON, NJ 08053
MLS# NJBL2093908Listed by: REDFIN - Coming Soon
 $237,500Coming Soon2 beds 1 baths
$237,500Coming Soon2 beds 1 baths27 Teaberry Ct, MARLTON, NJ 08053
MLS# NJBL2094136Listed by: AGENT06 LLC  $300,000Active3 beds 1 baths1,184 sq. ft.
$300,000Active3 beds 1 baths1,184 sq. ft.-5206 Red Haven Drive, Evesham, NJ 08053
MLS# 2514254RListed by: RE/MAX 1ST ADVANTAGE- Coming SoonOpen Wed, 4:30 to 6:30pm
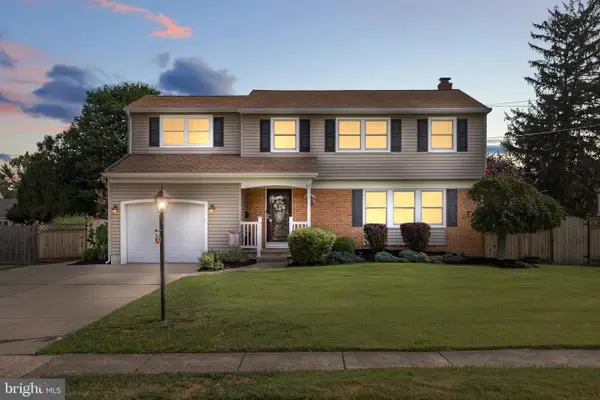 $575,000Coming Soon4 beds 3 baths
$575,000Coming Soon4 beds 3 baths112 Champlain Rd, MARLTON, NJ 08053
MLS# NJBL2094244Listed by: BHHS FOX & ROACH-MARLTON - Coming SoonOpen Sat, 1 to 3pm
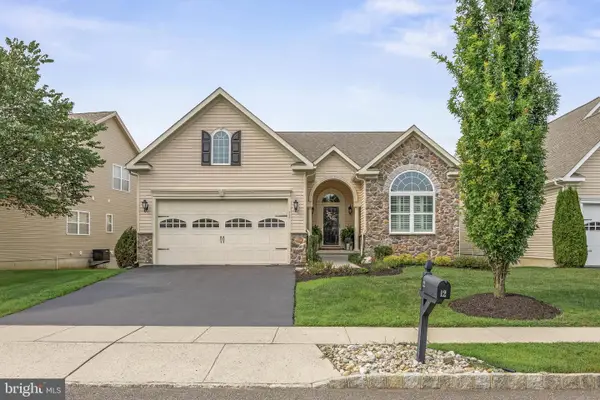 $684,999Coming Soon3 beds 4 baths
$684,999Coming Soon3 beds 4 baths12 Alcott Way, MARLTON, NJ 08053
MLS# NJBL2094072Listed by: KELLER WILLIAMS REALTY - MOORESTOWN - Coming SoonOpen Sun, 1 to 3pm
 $489,999Coming Soon3 beds 3 baths
$489,999Coming Soon3 beds 3 baths37 Masters Cir, MARLTON, NJ 08053
MLS# NJBL2094000Listed by: CENTURY 21 ALLIANCE-CHERRY HILLL - New
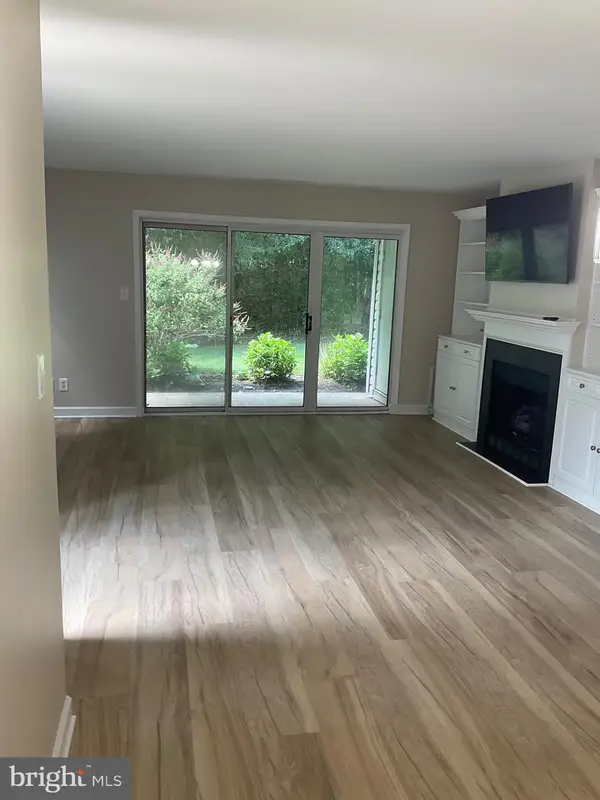 $329,900Active2 beds 2 baths1,080 sq. ft.
$329,900Active2 beds 2 baths1,080 sq. ft.303 Quail Rd, MARLTON, NJ 08053
MLS# NJBL2088142Listed by: EXP REALTY, LLC - Coming Soon
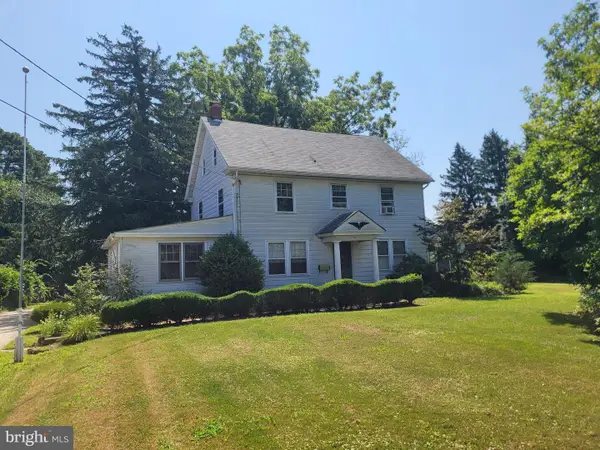 $520,000Coming Soon4 beds 2 baths
$520,000Coming Soon4 beds 2 baths61 S Maple Ave, MARLTON, NJ 08053
MLS# NJBL2094176Listed by: HOME AND HEART REALTY - New
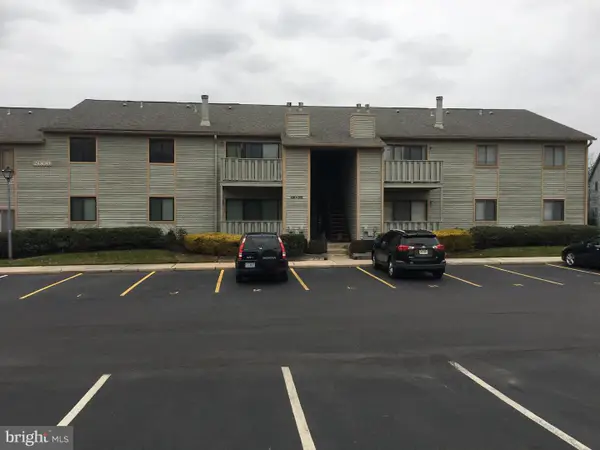 $285,000Active2 beds 2 baths1,072 sq. ft.
$285,000Active2 beds 2 baths1,072 sq. ft.2003 W Ravens Row, MARLTON, NJ 08053
MLS# NJBL2092502Listed by: KELLER WILLIAMS REALTY - New
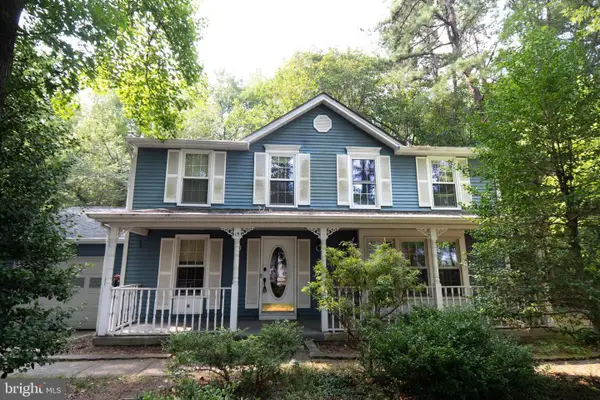 $525,000Active4 beds 3 baths2,403 sq. ft.
$525,000Active4 beds 3 baths2,403 sq. ft.15 Lady Diana Cir, MARLTON, NJ 08053
MLS# NJBL2093890Listed by: HOMESMART FIRST ADVANTAGE REALTY
