222 Woodbine Dr, MARLTON, NJ 08053
Local realty services provided by:Better Homes and Gardens Real Estate Maturo

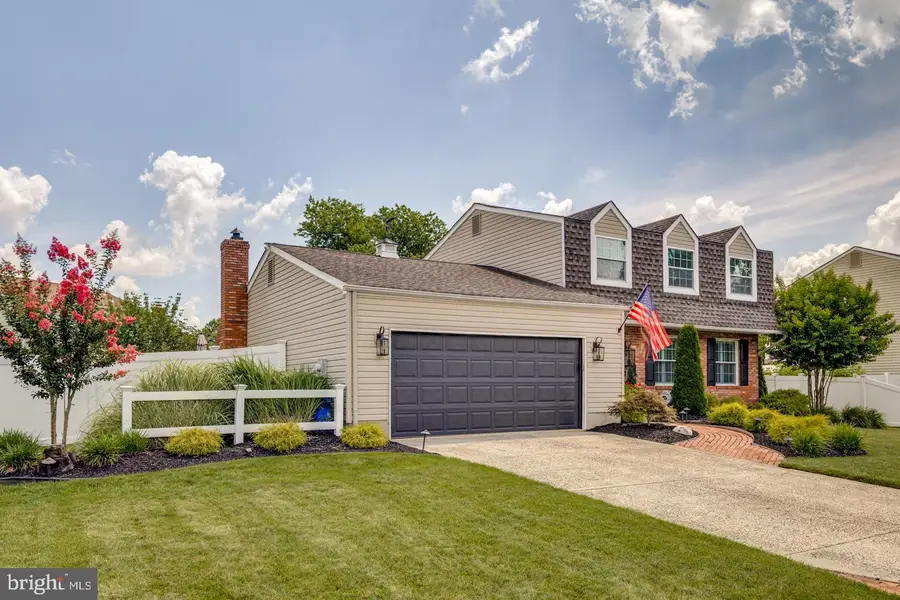
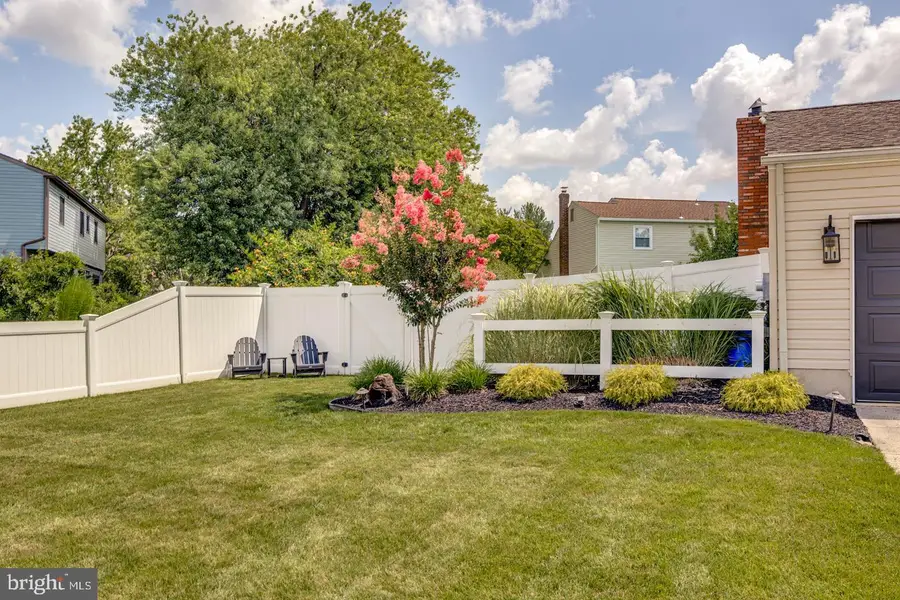
222 Woodbine Dr,MARLTON, NJ 08053
$589,900
- 3 Beds
- 3 Baths
- 1,798 sq. ft.
- Single family
- Pending
Listed by:
- michelle curciobetter homes and gardens real estate maturo
MLS#:NJBL2092350
Source:BRIGHTMLS
Price summary
- Price:$589,900
- Price per sq. ft.:$328.09
About this home
Welcome to 222 Woodbine Drive ‹” a beautiful 3-bedroom, 3-bath Colonial nestled in the heart of Marlton. Pride of ownership is shown throughout this amazing home! Step inside to an abundance of natural light, and find a bright and inviting main level featuring a large living room, formal dining room, and a cozy family room, equipped with a gas fireplace‹”ideal for those relaxing nights at home. The gorgeous, eat in kitchen offers plenty of cabinet and counter space and is perfect for your family dinners. A convenient half bath completes the first floor.Upstairs, you'll find three generously sized bedrooms, including the primary bedroom with its own private ensuite. There are two additional bedrooms with ample closet space and another beautiful full bath completing the second floor.Head downstairs to the full, partially finished basement, with its own private entrance. Whether it's a home office, gym, kids playroom, additional family room or a 4th bedroom you are looking for, this space is perfect for you! The unfinished portion of the basement houses your laundry and plenty of storage space.Once you step outside, you will undoubtedly fall in love with your very own backyard oasis! This fabulous outdoor space is perfect for summer pool parties, family gatherings, neighborhood barbecues (especially with your very own gas grill that is included!) or simply unwinding after a long day. Whether you want to relax by the firepit, hang out at the Tiki Bar, or float in the pool, this backyard has it all and will not disappoint!Don't miss an opportunity to own this gorgeous home located in one of Marlton's most established communities and conveniently located close to schools, shopping, dining and major commuter routes. Schedule your private showing today!*Outdoor Inclusions-Tiki Hut, 2 coolers at tiki hut, tiki chairs, tiki decor (except the totem poles), lifeguard chair, gazebo, gazebo ceiling fan, gazebo fire pit, shed, resin storage container, TV on deck, 2 outdoor speakers, Weber natural gas grill*Indoor Inclusions-All floating shelves, blanket racks, surround sound speakers, TV in kitchen and basement, work table, work bench and utility cabinet in basement
Contact an agent
Home facts
- Year built:1977
- Listing Id #:NJBL2092350
- Added:23 day(s) ago
- Updated:August 15, 2025 at 07:30 AM
Rooms and interior
- Bedrooms:3
- Total bathrooms:3
- Full bathrooms:2
- Half bathrooms:1
- Living area:1,798 sq. ft.
Heating and cooling
- Cooling:Central A/C
- Heating:Electric, Forced Air
Structure and exterior
- Roof:Shingle
- Year built:1977
- Building area:1,798 sq. ft.
- Lot area:0.25 Acres
Schools
- High school:CHEROKEE H.S.
Utilities
- Water:Public
- Sewer:Public Sewer
Finances and disclosures
- Price:$589,900
- Price per sq. ft.:$328.09
- Tax amount:$9,441 (2024)
New listings near 222 Woodbine Dr
- Coming Soon
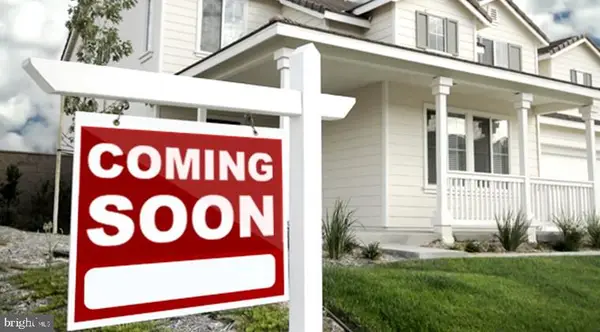 $575,000Coming Soon5 beds 2 baths
$575,000Coming Soon5 beds 2 baths18 Holmes Ln, MARLTON, NJ 08053
MLS# NJBL2093908Listed by: REDFIN - Coming Soon
 $237,500Coming Soon2 beds 1 baths
$237,500Coming Soon2 beds 1 baths27 Teaberry Ct, MARLTON, NJ 08053
MLS# NJBL2094136Listed by: AGENT06 LLC  $300,000Active3 beds 1 baths1,184 sq. ft.
$300,000Active3 beds 1 baths1,184 sq. ft.-5206 Red Haven Drive, Evesham, NJ 08053
MLS# 2514254RListed by: RE/MAX 1ST ADVANTAGE- Coming SoonOpen Wed, 4:30 to 6:30pm
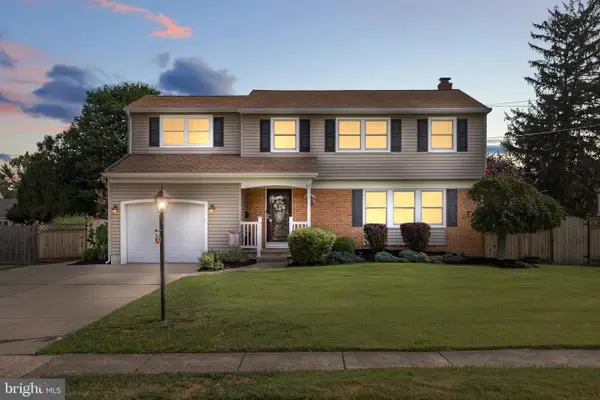 $575,000Coming Soon4 beds 3 baths
$575,000Coming Soon4 beds 3 baths112 Champlain Rd, MARLTON, NJ 08053
MLS# NJBL2094244Listed by: BHHS FOX & ROACH-MARLTON - Coming SoonOpen Sat, 1 to 3pm
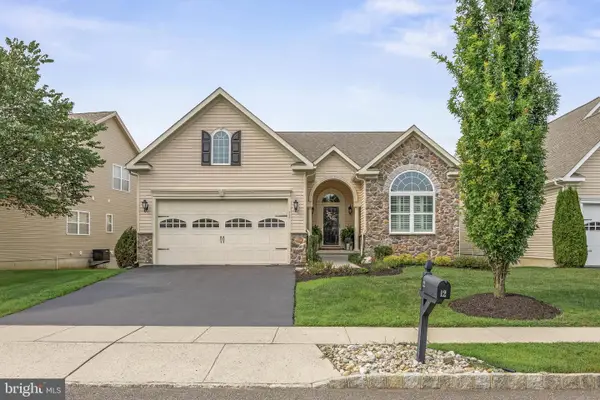 $684,999Coming Soon3 beds 4 baths
$684,999Coming Soon3 beds 4 baths12 Alcott Way, MARLTON, NJ 08053
MLS# NJBL2094072Listed by: KELLER WILLIAMS REALTY - MOORESTOWN - Coming SoonOpen Sun, 1 to 3pm
 $489,999Coming Soon3 beds 3 baths
$489,999Coming Soon3 beds 3 baths37 Masters Cir, MARLTON, NJ 08053
MLS# NJBL2094000Listed by: CENTURY 21 ALLIANCE-CHERRY HILLL - New
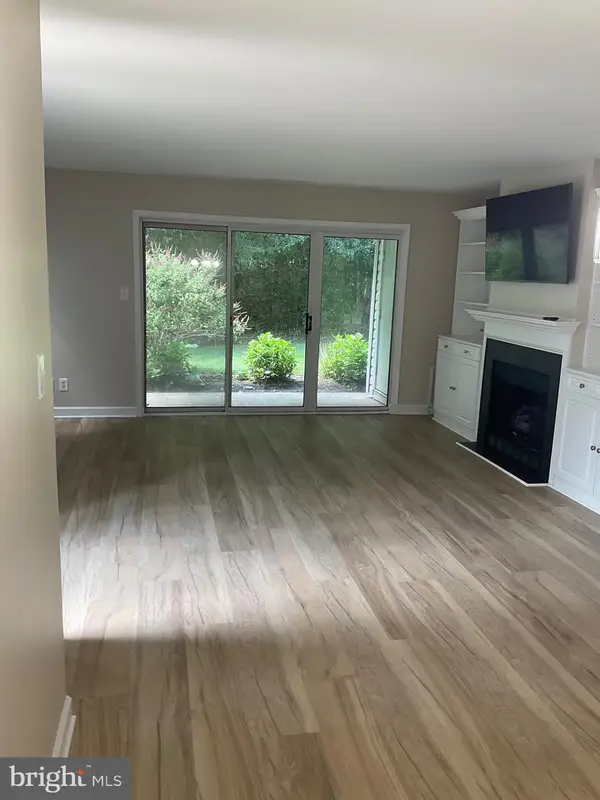 $329,900Active2 beds 2 baths1,080 sq. ft.
$329,900Active2 beds 2 baths1,080 sq. ft.303 Quail Rd, MARLTON, NJ 08053
MLS# NJBL2088142Listed by: EXP REALTY, LLC - Coming Soon
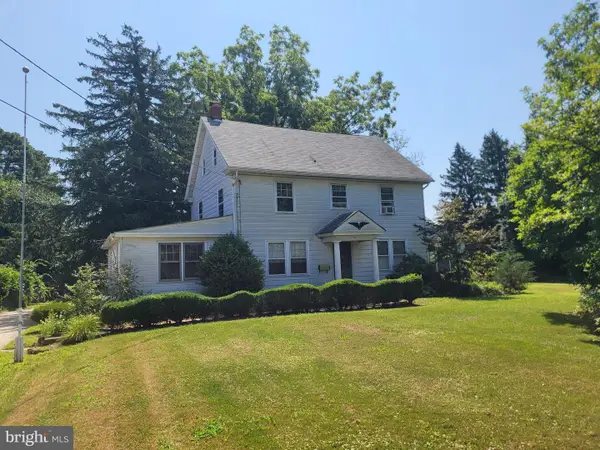 $520,000Coming Soon4 beds 2 baths
$520,000Coming Soon4 beds 2 baths61 S Maple Ave, MARLTON, NJ 08053
MLS# NJBL2094176Listed by: HOME AND HEART REALTY - New
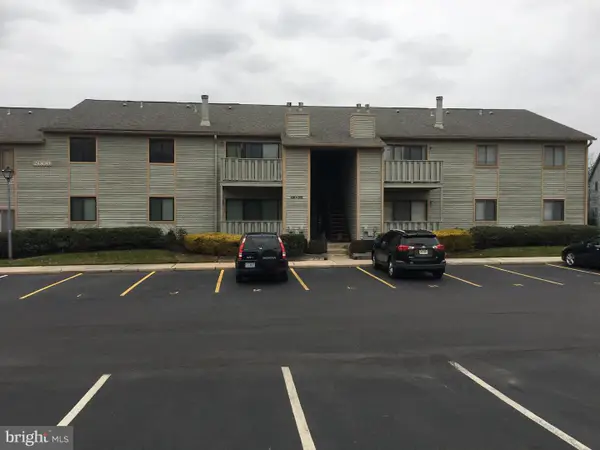 $285,000Active2 beds 2 baths1,072 sq. ft.
$285,000Active2 beds 2 baths1,072 sq. ft.2003 W Ravens Row, MARLTON, NJ 08053
MLS# NJBL2092502Listed by: KELLER WILLIAMS REALTY - New
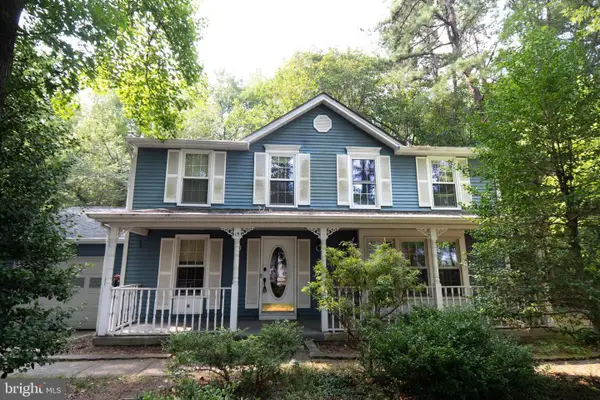 $525,000Active4 beds 3 baths2,403 sq. ft.
$525,000Active4 beds 3 baths2,403 sq. ft.15 Lady Diana Cir, MARLTON, NJ 08053
MLS# NJBL2093890Listed by: HOMESMART FIRST ADVANTAGE REALTY
