24 Carter Ln, Marlton, NJ 08053
Local realty services provided by:Better Homes and Gardens Real Estate Reserve
Listed by: tanya marrero
Office: exp realty, llc.
MLS#:NJBL2096652
Source:BRIGHTMLS
Price summary
- Price:$514,900
- Price per sq. ft.:$245.54
- Monthly HOA dues:$55.83
About this home
Welcome to this move-in-ready 3-bedroom, 2.5-bath home located in the sought-after Tanglewood development in Evesham Township. This spacious Crestmont model offers 2,097 sq. ft. of living space, a 1-car garage, a fully finished basement, and a low-maintenance backyard designed for both relaxation and entertaining. As you step inside, you’re greeted by an inviting formal living and dining room, accented with elegant crown molding and lovely hardwood floors. The heart of the home is the stunning two-story family room, featuring a dramatic vaulted ceiling, oversized second-story window that fills the space with natural light, and a cozy gas fireplace with a wall-mounted TV. The updated eat-in kitchen boasts 42” cabinets, a generous pantry, abundant storage, and direct access to the backyard—ideal for seamless indoor-outdoor living. The fully fenced yard includes a paver patio, turf lawn, and zero-maintenance landscaping, offering the perfect space for gatherings or quiet evenings. A stylish powder room completes the first floor. The finished basement provides exceptional bonus space, including multiple built-in features, several large closets, and a custom bar—perfect for entertaining or creating a home theater, gym, or playroom. Upstairs, you'll find three generously sized bedrooms, all with ceiling fans and modern light fixtures. The primary suite features two spacious closets and a beautifully renovated en-suite bath with a stone-tiled shower, soaking tub, and dual vanity. A full hall bath, linen closet, and a convenient second-floor laundry room with shelving complete the upper level. Ideally situated close to shopping, dining, and major highways for easy commuting, this home offers the best of both comfort and convenience. Don’t miss the opportunity to make this beautiful house your new home—schedule your showing today and start making memories!
Contact an agent
Home facts
- Year built:2003
- Listing ID #:NJBL2096652
- Added:49 day(s) ago
- Updated:November 15, 2025 at 09:07 AM
Rooms and interior
- Bedrooms:3
- Total bathrooms:3
- Full bathrooms:2
- Half bathrooms:1
- Living area:2,097 sq. ft.
Heating and cooling
- Cooling:Central A/C
- Heating:Hot Water, Natural Gas
Structure and exterior
- Roof:Shingle
- Year built:2003
- Building area:2,097 sq. ft.
- Lot area:0.07 Acres
Schools
- Middle school:FRANCES DEMASI
Utilities
- Water:Public
- Sewer:Public Sewer
Finances and disclosures
- Price:$514,900
- Price per sq. ft.:$245.54
- Tax amount:$9,697 (2024)
New listings near 24 Carter Ln
- Open Sat, 11am to 1pmNew
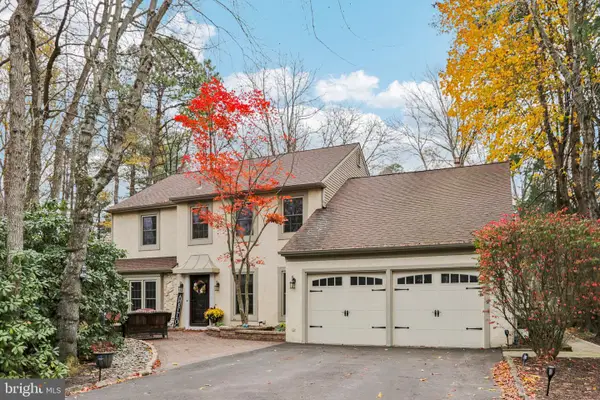 $595,000Active4 beds 3 baths2,422 sq. ft.
$595,000Active4 beds 3 baths2,422 sq. ft.8 Dartmouth Court, MARLTON, NJ 08053
MLS# NJBL2101298Listed by: BHHS FOX & ROACH-MEDFORD - Coming Soon
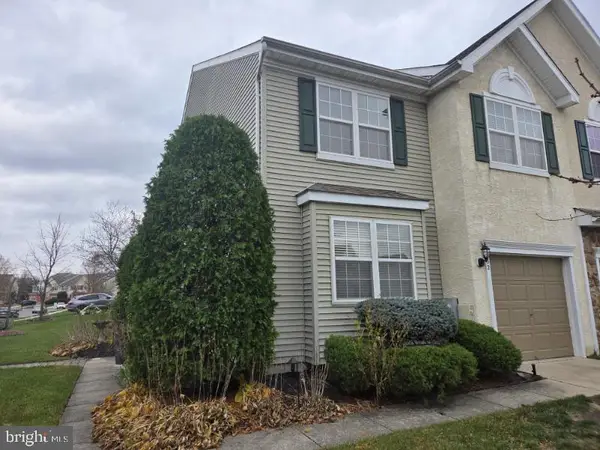 $580,000Coming Soon3 beds 3 baths
$580,000Coming Soon3 beds 3 baths32 Hearthstone Ln, MARLTON, NJ 08053
MLS# NJBL2101344Listed by: RE/MAX OF CHERRY HILL - Coming Soon
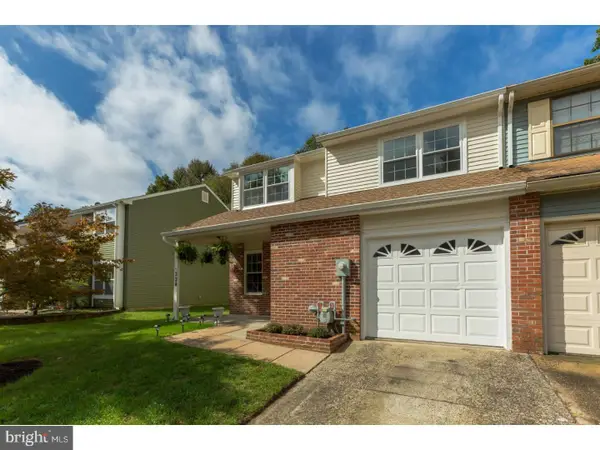 $425,000Coming Soon4 beds 3 baths
$425,000Coming Soon4 beds 3 baths334 Shady Ln, MARLTON, NJ 08053
MLS# NJBL2101380Listed by: BHHS FOX & ROACH-MT LAUREL - New
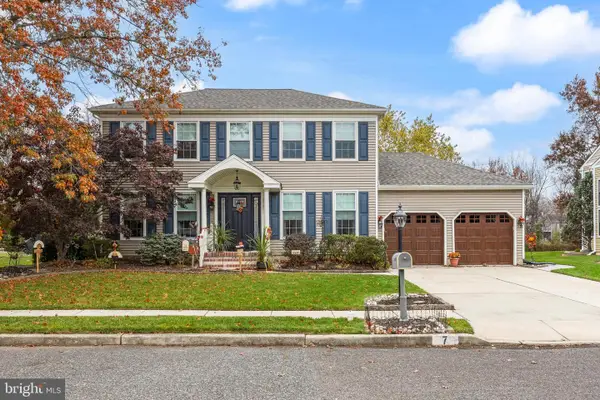 $749,900Active4 beds 3 baths2,589 sq. ft.
$749,900Active4 beds 3 baths2,589 sq. ft.7 Abbotsford Dr, MARLTON, NJ 08053
MLS# NJBL2101392Listed by: EXP REALTY, LLC - Open Sun, 12 to 2pmNew
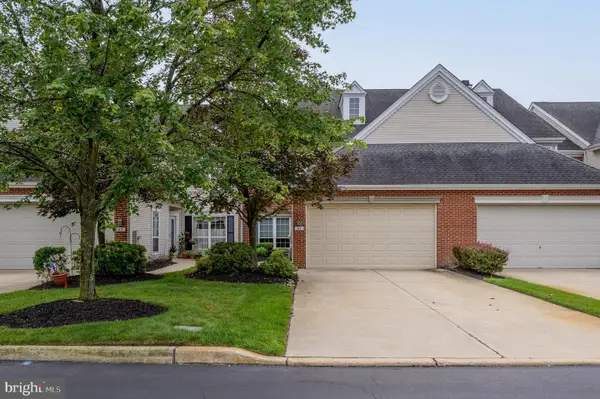 $500,000Active2 beds 3 baths2,168 sq. ft.
$500,000Active2 beds 3 baths2,168 sq. ft.61 Grand Banks Cir, MARLTON, NJ 08053
MLS# NJBL2101338Listed by: COLDWELL BANKER REALTY - Coming Soon
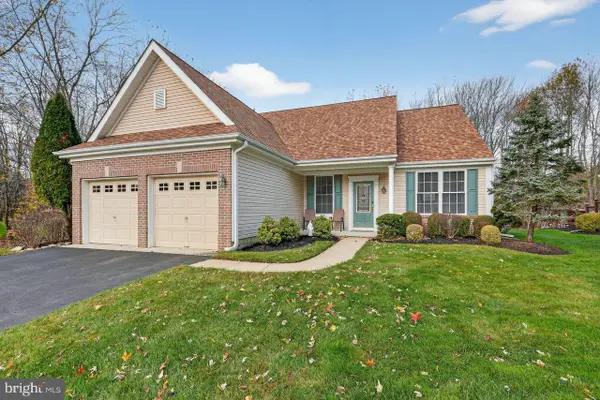 $515,000Coming Soon2 beds 2 baths
$515,000Coming Soon2 beds 2 baths23 Lavender Ct, MARLTON, NJ 08053
MLS# NJBL2097888Listed by: COLDWELL BANKER REALTY - New
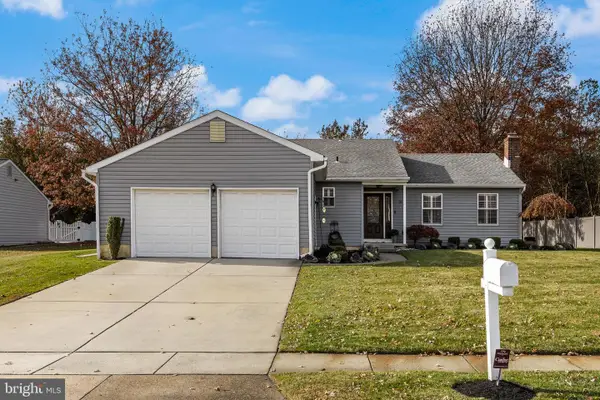 $569,900Active3 beds 2 baths1,784 sq. ft.
$569,900Active3 beds 2 baths1,784 sq. ft.35 Greenbrook Dr, MARLTON, NJ 08053
MLS# NJBL2101206Listed by: EXP REALTY, LLC - New
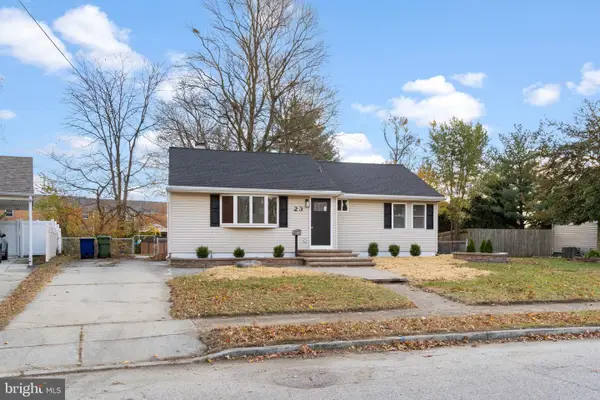 $385,000Active3 beds 1 baths1,069 sq. ft.
$385,000Active3 beds 1 baths1,069 sq. ft.23 King Ave, MARLTON, NJ 08053
MLS# NJBL2101158Listed by: HOMESMART FIRST ADVANTAGE REALTY - Open Sat, 1 to 3pmNew
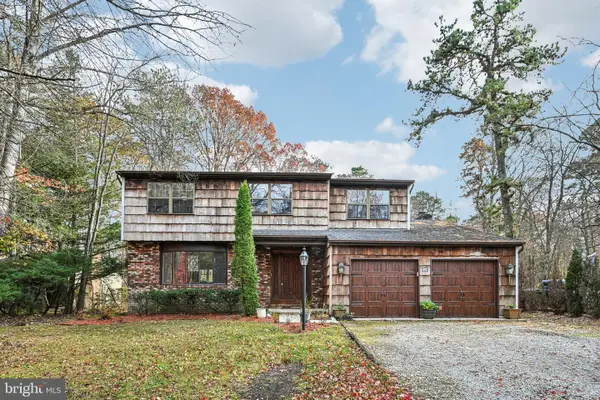 $564,900Active5 beds 3 baths2,562 sq. ft.
$564,900Active5 beds 3 baths2,562 sq. ft.13 Chelsea Ct, MARLTON, NJ 08053
MLS# NJBL2099454Listed by: EXP REALTY, LLC - New
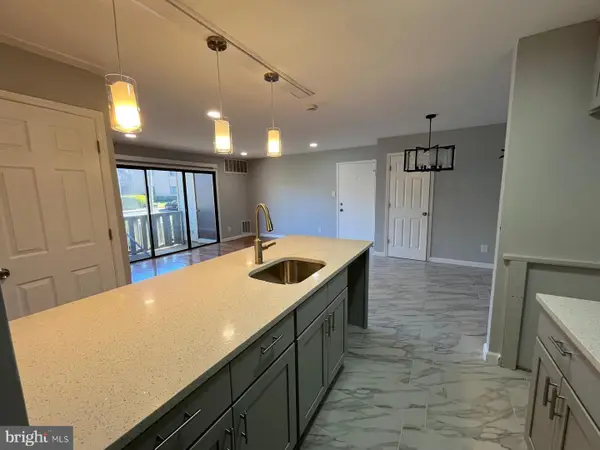 $275,000Active-- beds -- baths1,040 sq. ft.
$275,000Active-- beds -- baths1,040 sq. ft.1701 Woodhollow Dr, MARLTON, NJ 08053
MLS# NJBL2098982Listed by: NATIONWIDE HOMES REALTY
