254 Chestnut Ave, MARLTON, NJ 08053
Local realty services provided by:Better Homes and Gardens Real Estate Premier

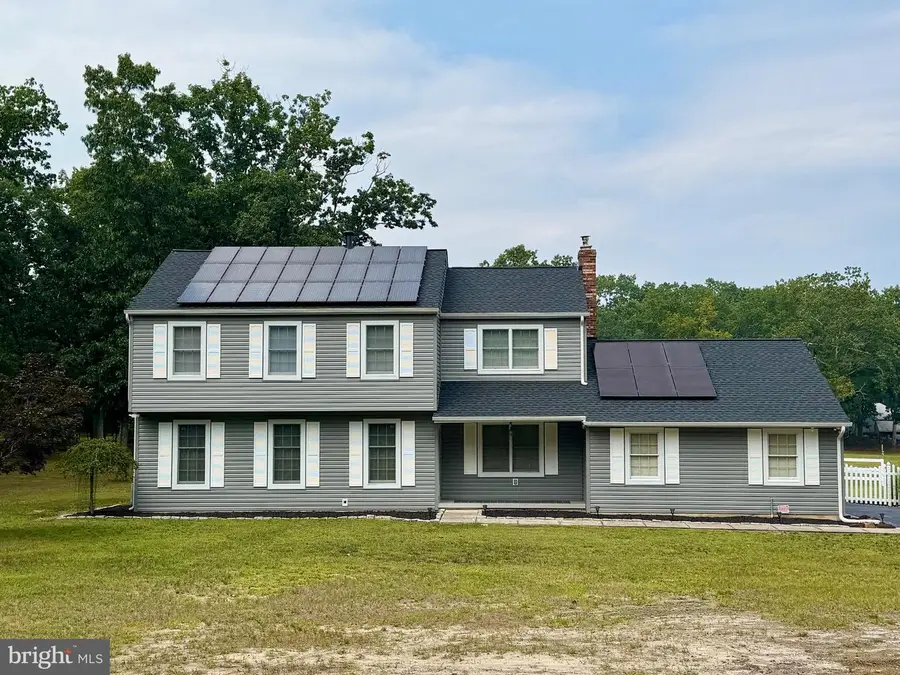
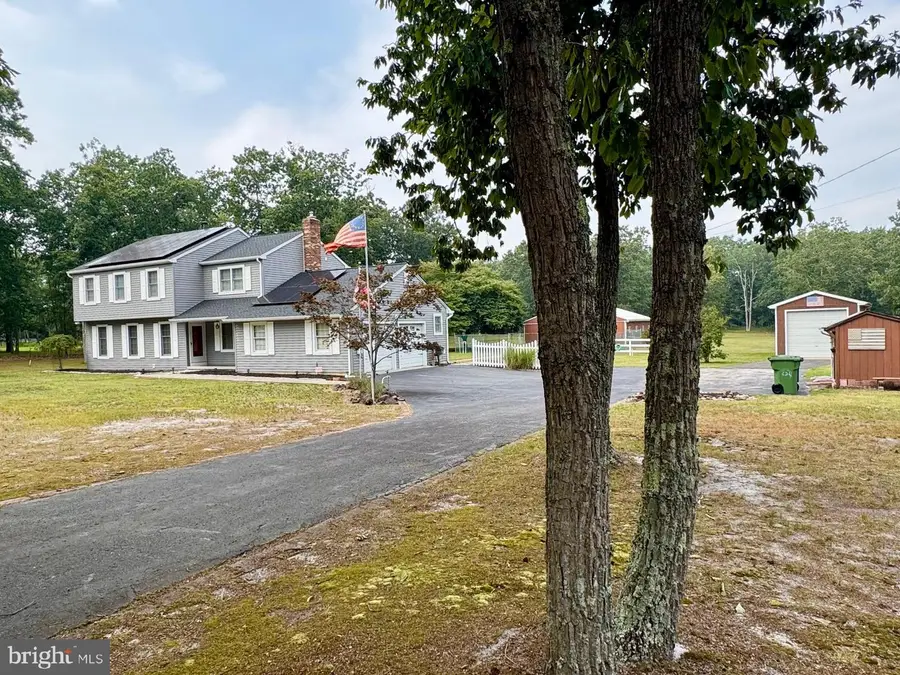
254 Chestnut Ave,MARLTON, NJ 08053
$750,000
- 4 Beds
- 3 Baths
- 3,231 sq. ft.
- Single family
- Pending
Listed by:brandannette m hauer
Office:weichert realtors-medford
MLS#:NJBL2083546
Source:BRIGHTMLS
Price summary
- Price:$750,000
- Price per sq. ft.:$232.13
About this home
BRAND NEW ROOF AND SIDING JUST INSTALLED! SOLAR PANELS PAID OFF! This stunning 2 story colonial home boasts 4 bedrooms, 2 1/2 baths, and a 2 car garage, plus a basement. Situated on 4.5 acres of land, this property also includes a 6 stall horse barn and an additional garage. The home features numerous upgrades, including hardwood floors, updated country kitchen with granite countertops and updated bathrooms. The spacious layout includes a formal dining room, a cozy living room, family room with fireplace and a bright sunroom. The Large master suite is complete with two closets and en-suite bathroom. Outside, the expansive yard offers endless possibilities for outdoor entertaining and activities. This is the perfect blend of luxury and country living. Home also includes a newer whole house generator and a sprinkler system. As well as solar panels that are completely paid off, and making the electric bill very low.
Contact an agent
Home facts
- Year built:1978
- Listing Id #:NJBL2083546
- Added:142 day(s) ago
- Updated:August 15, 2025 at 07:30 AM
Rooms and interior
- Bedrooms:4
- Total bathrooms:3
- Full bathrooms:2
- Half bathrooms:1
- Living area:3,231 sq. ft.
Heating and cooling
- Cooling:Central A/C
- Heating:Forced Air, Natural Gas
Structure and exterior
- Year built:1978
- Building area:3,231 sq. ft.
- Lot area:4.55 Acres
Schools
- High school:CHEROKEE H.S.
Utilities
- Water:Private
- Sewer:Private Sewer
Finances and disclosures
- Price:$750,000
- Price per sq. ft.:$232.13
- Tax amount:$11,952 (2024)
New listings near 254 Chestnut Ave
- Coming Soon
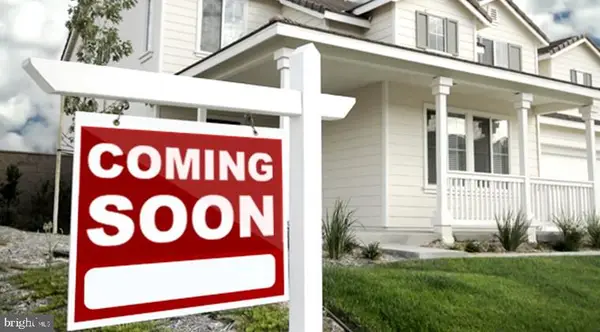 $575,000Coming Soon5 beds 2 baths
$575,000Coming Soon5 beds 2 baths18 Holmes Ln, MARLTON, NJ 08053
MLS# NJBL2093908Listed by: REDFIN - Coming Soon
 $237,500Coming Soon2 beds 1 baths
$237,500Coming Soon2 beds 1 baths27 Teaberry Ct, MARLTON, NJ 08053
MLS# NJBL2094136Listed by: AGENT06 LLC  $300,000Active3 beds 1 baths1,184 sq. ft.
$300,000Active3 beds 1 baths1,184 sq. ft.-5206 Red Haven Drive, Evesham, NJ 08053
MLS# 2514254RListed by: RE/MAX 1ST ADVANTAGE- Coming SoonOpen Wed, 4:30 to 6:30pm
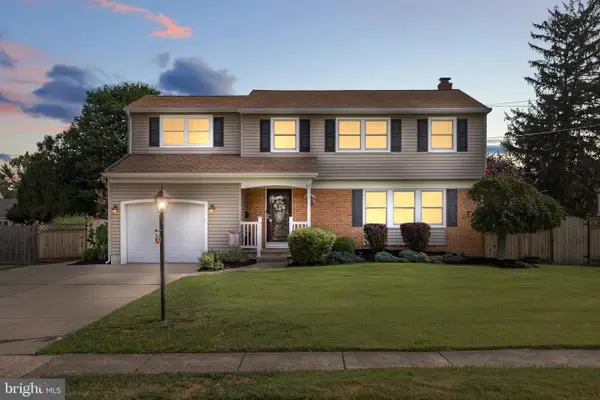 $575,000Coming Soon4 beds 3 baths
$575,000Coming Soon4 beds 3 baths112 Champlain Rd, MARLTON, NJ 08053
MLS# NJBL2094244Listed by: BHHS FOX & ROACH-MARLTON - Coming SoonOpen Sat, 1 to 3pm
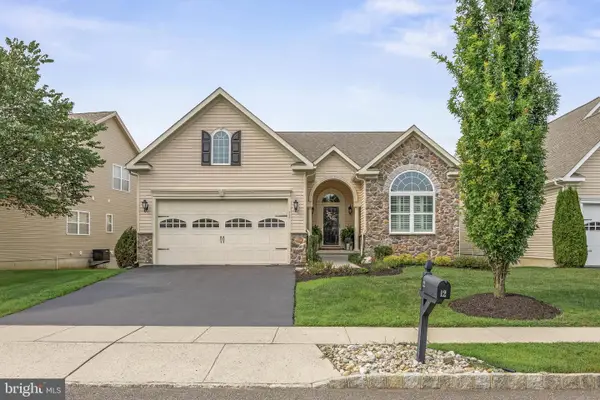 $684,999Coming Soon3 beds 4 baths
$684,999Coming Soon3 beds 4 baths12 Alcott Way, MARLTON, NJ 08053
MLS# NJBL2094072Listed by: KELLER WILLIAMS REALTY - MOORESTOWN - Coming SoonOpen Sun, 1 to 3pm
 $489,999Coming Soon3 beds 3 baths
$489,999Coming Soon3 beds 3 baths37 Masters Cir, MARLTON, NJ 08053
MLS# NJBL2094000Listed by: CENTURY 21 ALLIANCE-CHERRY HILLL - New
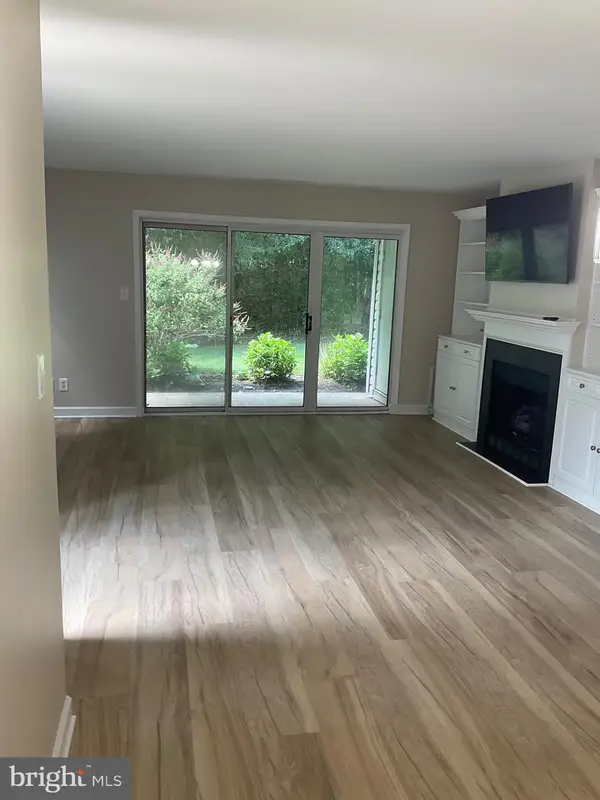 $329,900Active2 beds 2 baths1,080 sq. ft.
$329,900Active2 beds 2 baths1,080 sq. ft.303 Quail Rd, MARLTON, NJ 08053
MLS# NJBL2088142Listed by: EXP REALTY, LLC - Coming Soon
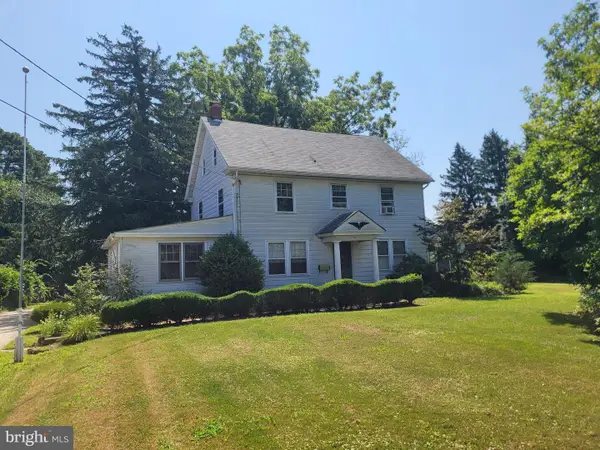 $520,000Coming Soon4 beds 2 baths
$520,000Coming Soon4 beds 2 baths61 S Maple Ave, MARLTON, NJ 08053
MLS# NJBL2094176Listed by: HOME AND HEART REALTY - New
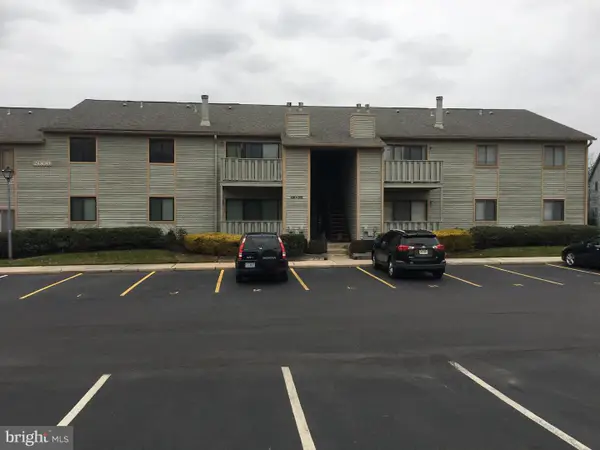 $285,000Active2 beds 2 baths1,072 sq. ft.
$285,000Active2 beds 2 baths1,072 sq. ft.2003 W Ravens Row, MARLTON, NJ 08053
MLS# NJBL2092502Listed by: KELLER WILLIAMS REALTY - New
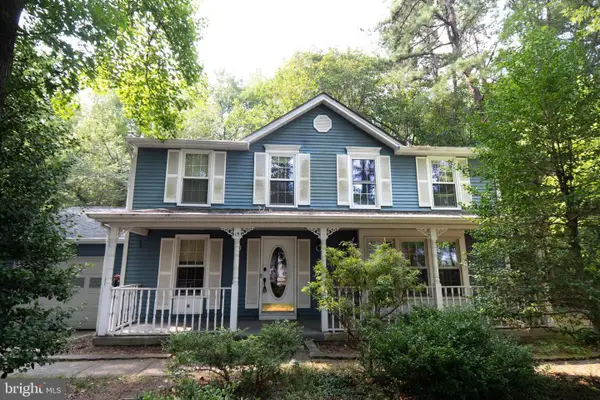 $525,000Active4 beds 3 baths2,403 sq. ft.
$525,000Active4 beds 3 baths2,403 sq. ft.15 Lady Diana Cir, MARLTON, NJ 08053
MLS# NJBL2093890Listed by: HOMESMART FIRST ADVANTAGE REALTY
